Terrazze a piano terra - Foto e idee
Filtra anche per:
Budget
Ordina per:Popolari oggi
41 - 60 di 565 foto
1 di 3
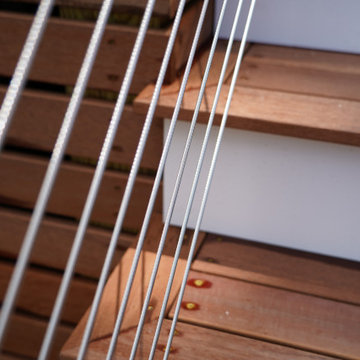
This 5,500 square foot estate in Dover, Massachusetts received an ultra luxurious mahogany boarded, wire railed, pergola and deck built exclusively by DEJESUS.
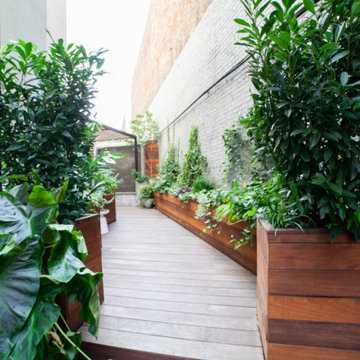
Immagine di una terrazza minimalista di medie dimensioni, dietro casa e a piano terra con un focolare, una pergola e parapetto in materiali misti
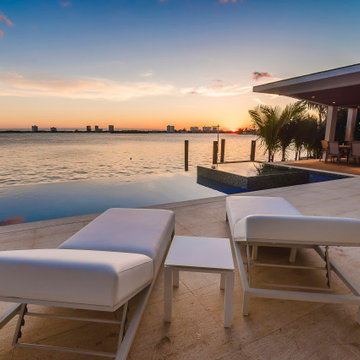
Nestled along the coastline, this exquisite beach villa offers a luxurious retreat with a perfect blend of comfort and sophistication. Step into a world of tranquility as you explore the expansive outdoor space featuring a sparkling pool and spa, inviting you to indulge in moments of relaxation under the sun-drenched skies. The villa's pergola, adorned with stylish outdoor furniture, provides an idyllic spot to unwind and enjoy the coastal breeze.
Immerse yourself in the serene ambiance of the outdoor seating area, where lounge beach chairs beckon you to recline and soak in the breathtaking views. A well-appointed deck, crafted from rich brown wooden planks, extends the living space seamlessly towards the beach, creating a seamless connection between indoor and outdoor living.
The beach villa is surrounded by lush palm trees and carefully curated outdoor plants, enhancing the natural beauty of the surroundings. The interior features light brown ceramic tile flooring, offering a cool and refreshing foundation for coastal living. For those who appreciate culinary delights, an outdoor pizza oven awaits, perfect for creating delicious meals while enjoying the fresh sea air.
Enhancing the outdoor experience is the thoughtfully selected Sunset West Outdoor Furniture, providing a harmonious blend of comfort and style. As the day transitions to evening, savor the magical moments on the beach with a sunset view that paints the sky with warm hues, creating an enchanting backdrop to this coastal haven. This beach villa is more than a residence; it's a retreat where every detail has been carefully curated to provide an unparalleled coastal living experience.
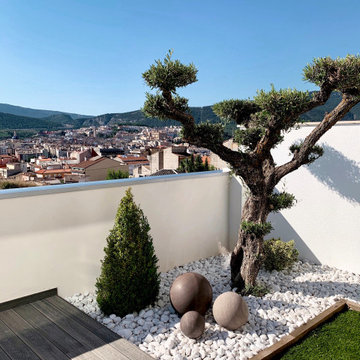
Idee per una grande terrazza moderna dietro casa e a piano terra con un giardino in vaso, nessuna copertura e parapetto in materiali misti
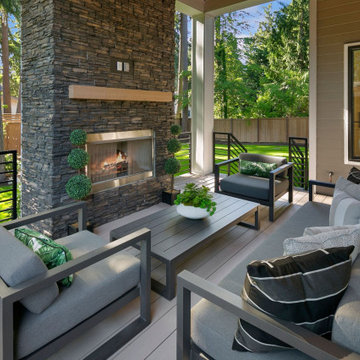
The Madera's Outdoor Patio is a stylish and inviting space with its sophisticated gray outdoor furniture, creating a comfortable and relaxing seating area. The gray decking adds a modern touch and complements the overall aesthetic. The dark stone fireplace serves as a focal point, providing warmth and ambiance during cooler evenings. Potted plants add a touch of greenery, bringing life and freshness to the outdoor setting. The lush lawn offers a natural and vibrant backdrop, inviting guests to enjoy the outdoors. Black railings provide a sleek and contemporary finish, enhancing the overall design. This outdoor patio is a perfect blend of comfort and elegance, offering a wonderful space to entertain and unwind in the beauty of the outdoors.
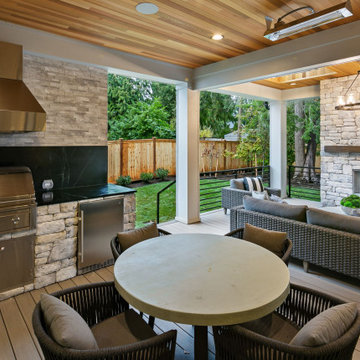
The Kelso's Decking offers a luxurious outdoor living space that is perfect for entertaining and relaxation. The deck features a covered area, providing shade and protection from the elements. The gray deck surface creates a sleek and modern look, while skylights let in natural light, creating an open and inviting atmosphere. The deck is equipped with a BBQ hood and BBQs, allowing for outdoor cooking and dining experiences. The black countertop offers a stylish and functional space for food preparation. Ceiling heat lamps provide warmth on cooler evenings, ensuring comfort throughout the year. The stone BBQ center and stone outdoor fireplace add a touch of elegance and serve as focal points of the deck. Gray outdoor patio furniture provides ample seating for guests, while an outdoor chandelier adds a touch of sophistication and ambiance. The Kelso's Decking is a beautiful outdoor space that combines functionality, comfort, and style, creating the perfect setting for outdoor gatherings and relaxation.
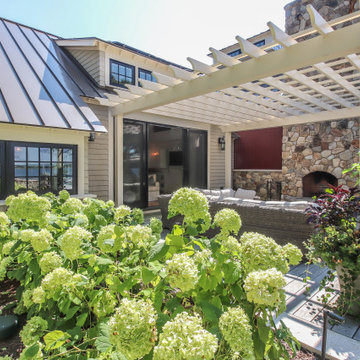
Idee per una terrazza country dietro casa e a piano terra con una pergola
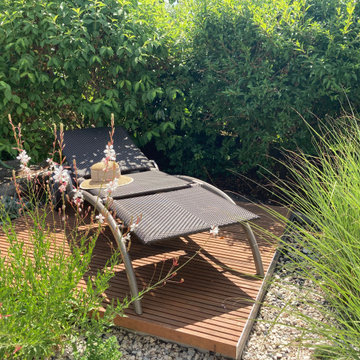
Auch der Raum über der Wassertechnik wurde stilvoll genutzt und noch eine Sonnenliege installiert. Ein traumhafter Ort, um zu entspannen.
Immagine di una terrazza costiera di medie dimensioni, nel cortile laterale e a piano terra con fontane
Immagine di una terrazza costiera di medie dimensioni, nel cortile laterale e a piano terra con fontane
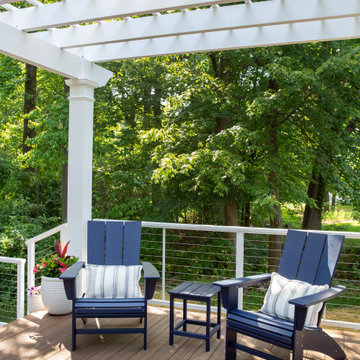
The homeowners look forward to having their morning coffee each day in this spot under the pergola.
Ispirazione per una grande terrazza moderna dietro casa e a piano terra con un focolare, una pergola e parapetto in cavi
Ispirazione per una grande terrazza moderna dietro casa e a piano terra con un focolare, una pergola e parapetto in cavi
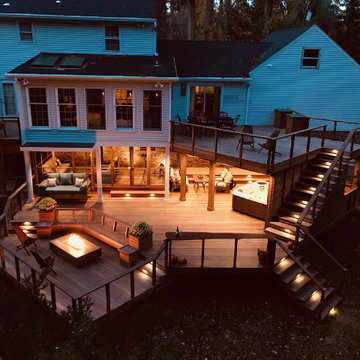
A square deck doesn’t have to be boring – just tilt the squares on an angle.
This client had a big wish list:
A screen porch was created under an existing elevated room.
A large upper deck for dining was waterproofed with EPDM roofing. This made for a large dry area on the lower deck furnished with couches, a television, spa, recessed lighting, and paddle fans.
An outdoor shower is enclosed under the stairs. For code purposes, we call it a rinsing station.
A small roof extension to the existing house provides covering and a spot for a hanging daybed.
The design also includes a live edge slab installed as a bar top at which to enjoy a casual drink while watching the children in the yard.
The lower deck leads down two more steps to the fire pit.
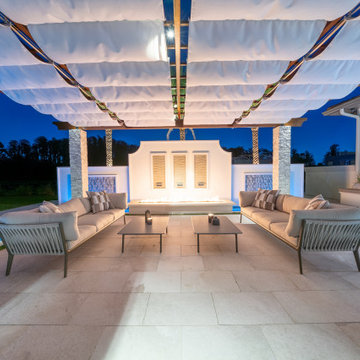
A custom-built sliding shade pergola centered on a raised patio surrounded by water covers an ample fire lounge designed to be enjoyed by family and friends. Neutral travertine tile covers the surfaces that feature contemporary outdoor furnishings. Photos by Ryan Hughes Design

Foto di una privacy sulla terrazza contemporanea di medie dimensioni, dietro casa e a piano terra con nessuna copertura e parapetto in legno
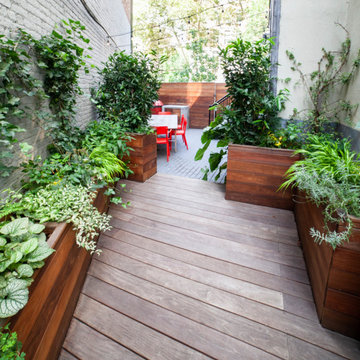
Immagine di una terrazza moderna di medie dimensioni, dietro casa e a piano terra con un focolare, una pergola e parapetto in materiali misti
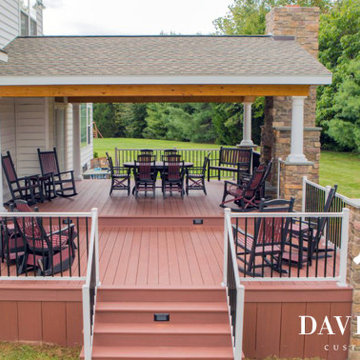
Large custom deck with custom lighting, custom wood fireplace, staggered height, two staircases, and aluminium railings.
Ispirazione per una grande terrazza dietro casa e a piano terra con un caminetto, un parasole e parapetto in metallo
Ispirazione per una grande terrazza dietro casa e a piano terra con un caminetto, un parasole e parapetto in metallo
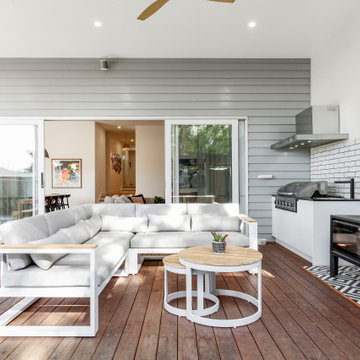
Ispirazione per una grande terrazza design dietro casa e a piano terra con un tetto a sbalzo
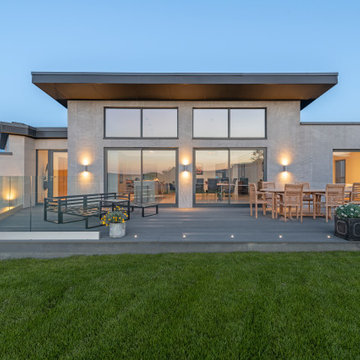
Located less than a quarter of a mile from the iconic Widemouth Bay in North Cornwall, this innovative development of five detached dwellings is sympathetic to the local landscape character, whilst providing sustainable and healthy spaces to inhabit.
As a collection of unique custom-built properties, the success of the scheme depended on the quality of both design and construction, utilising a palette of colours and textures that addressed the local vernacular and proximity to the Atlantic Ocean.
A fundamental objective was to ensure that the new houses made a positive contribution towards the enhancement of the area and used environmentally friendly materials that would be low-maintenance and highly robust – capable of withstanding a harsh maritime climate.
Externally, bonded Porcelanosa façade at ground level and articulated, ventilated Porcelanosa façade on the first floor proved aesthetically flexible but practical. Used alongside natural stone and slate, the Porcelanosa façade provided a colourfast alternative to traditional render.
Internally, the streamlined design of the buildings is further emphasized by Porcelanosa worktops in the kitchens and tiling in the bathrooms, providing a durable but elegant finish.
The sense of community was reinforced with an extensive landscaping scheme that includes a communal garden area sown with wildflowers and the planting of apple, pear, lilac and lime trees. Cornish stone hedge bank boundaries between properties further improves integration with the indigenous terrain.
This pioneering project allows occupants to enjoy life in contemporary, state-of-the-art homes in a landmark development that enriches its environs.
Photographs: Richard Downer
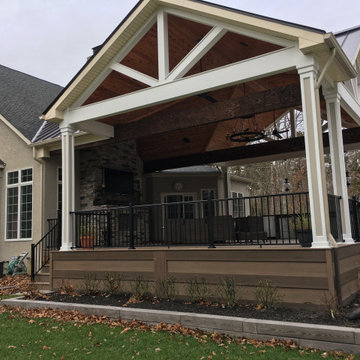
Expansive outdoor living space including fireplace, outdoor kitchen, stained wood ceiling, post and beam
Immagine di un'ampia terrazza stile rurale dietro casa e a piano terra con un tetto a sbalzo e parapetto in metallo
Immagine di un'ampia terrazza stile rurale dietro casa e a piano terra con un tetto a sbalzo e parapetto in metallo
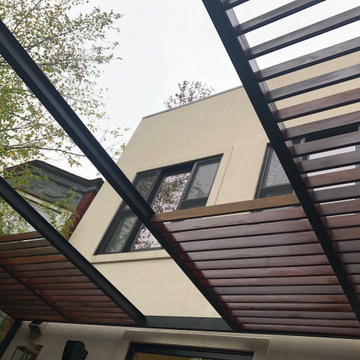
Steel and Ipe wood Residential outdoor deck space with outdoor kitchen.
Idee per una grande terrazza minimalista dietro casa e a piano terra con una pergola e parapetto in metallo
Idee per una grande terrazza minimalista dietro casa e a piano terra con una pergola e parapetto in metallo
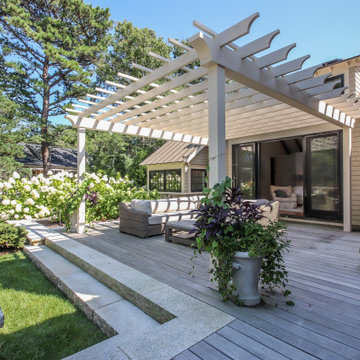
Foto di una terrazza country dietro casa e a piano terra con una pergola
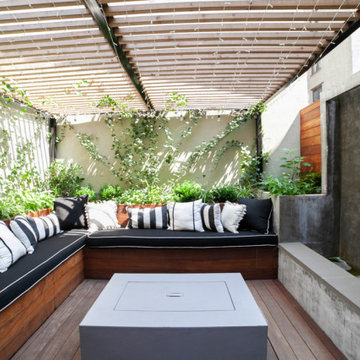
Ispirazione per una terrazza minimalista di medie dimensioni, dietro casa e a piano terra con un focolare, una pergola e parapetto in materiali misti
Terrazze a piano terra - Foto e idee
3