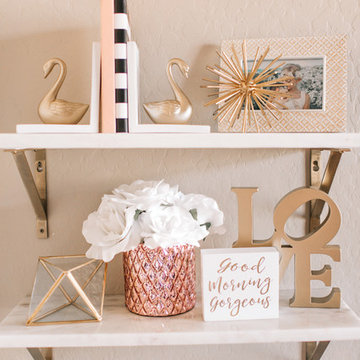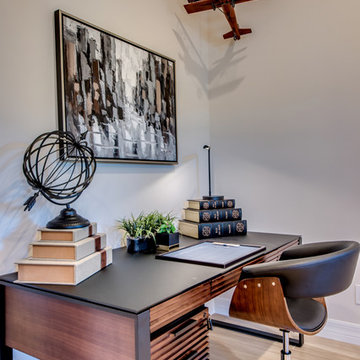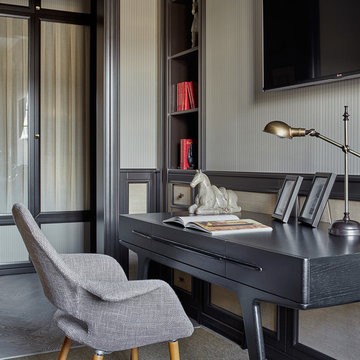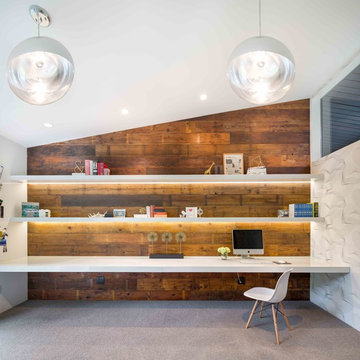Studio moderno
Filtra anche per:
Budget
Ordina per:Popolari oggi
21 - 40 di 44.385 foto
1 di 4
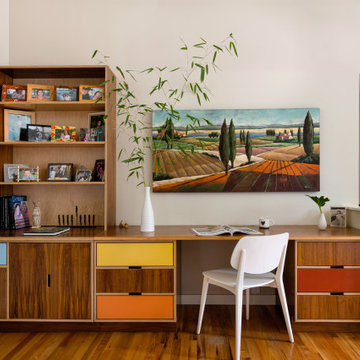
Ellen Weiss Design works throughout the Seattle area and in many of the communities comprising Seattle's Eastside such as Bellevue, Kirkland, Issaquah, Redmond, Clyde Hill, Medina and Mercer Island.
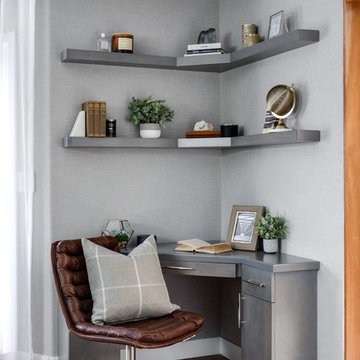
Idee per un piccolo ufficio moderno con pareti grigie, parquet scuro, nessun camino, scrivania incassata e pavimento marrone

Home office with hidden craft table. The craft table doors open and close to fully conceal the area via sliding pocket doors. The desk is built-in with tons of functionality. Hidden printer with locking file cabinets, pull-out printer drawer, hidden paper and printer ink storage, desk top power unit for easy gadget plug-in, all wires are concealed inside the desk. If you look behind the desk no wires are visible. The top is walnut wood veneer. The desk had to be designed so the operable windows could open and close.
Trova il professionista locale adatto per il tuo progetto
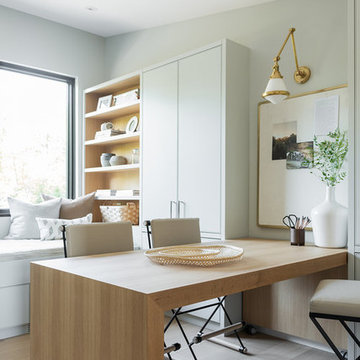
Immagine di una stanza da lavoro minimalista di medie dimensioni con pareti grigie, parquet chiaro, nessun camino, scrivania incassata e pavimento marrone
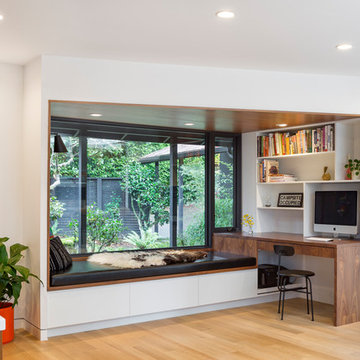
Josh Partee
Foto di un ufficio moderno di medie dimensioni con pareti bianche, parquet chiaro, nessun camino, scrivania incassata e pavimento beige
Foto di un ufficio moderno di medie dimensioni con pareti bianche, parquet chiaro, nessun camino, scrivania incassata e pavimento beige
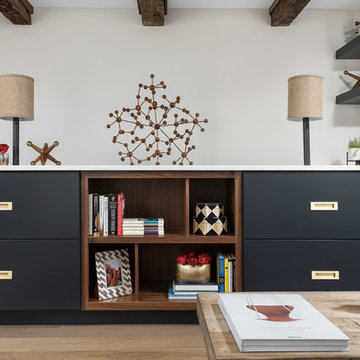
Esempio di un ufficio moderno di medie dimensioni con pareti beige, pavimento in legno massello medio, nessun camino, scrivania autoportante e pavimento marrone
Ricarica la pagina per non vedere più questo specifico annuncio
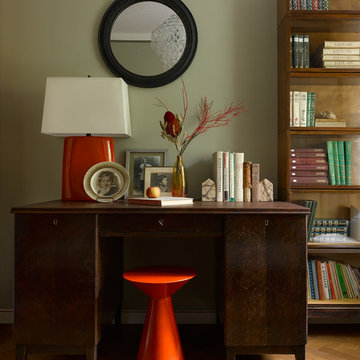
Сергей Ананьев
Esempio di uno studio minimalista con pareti verdi, pavimento in legno massello medio, scrivania autoportante e pavimento marrone
Esempio di uno studio minimalista con pareti verdi, pavimento in legno massello medio, scrivania autoportante e pavimento marrone
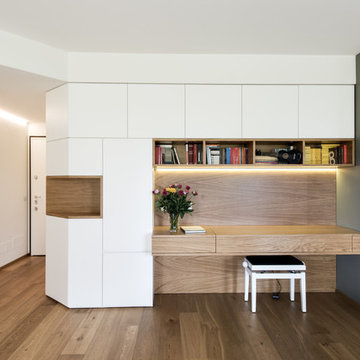
vista parete soggiorno con tavolo che nasconde il pianoforte digitale
Immagine di uno studio moderno di medie dimensioni con libreria, pareti bianche, parquet chiaro, pavimento beige e scrivania incassata
Immagine di uno studio moderno di medie dimensioni con libreria, pareti bianche, parquet chiaro, pavimento beige e scrivania incassata
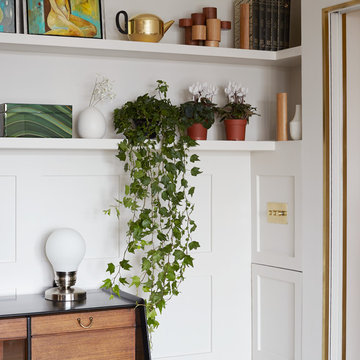
This apartment is designed by Black and Milk Interior Design. They specialise in Modern Interiors for Modern London Homes. https://blackandmilk.co.uk
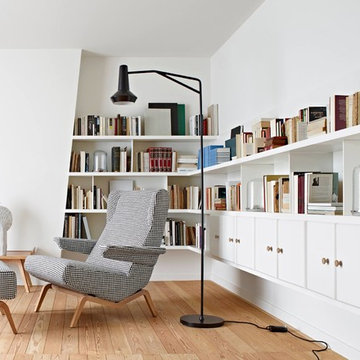
Archi Armchair designed by Pierre Paulin; Amis de Jean modern reading lamp designed by Gabriela Chicherio; Paper Lamp table lamps designed by Rene Barba.
Photos of the 2017 Ligne Roset collection. (Available at our Los Angeles showroom)
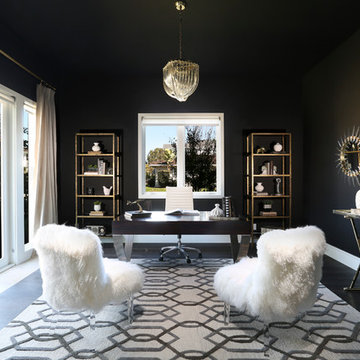
Photo by Peter Tran, Icons Photography
Idee per uno studio moderno di medie dimensioni con pareti nere e scrivania autoportante
Idee per uno studio moderno di medie dimensioni con pareti nere e scrivania autoportante
Ricarica la pagina per non vedere più questo specifico annuncio
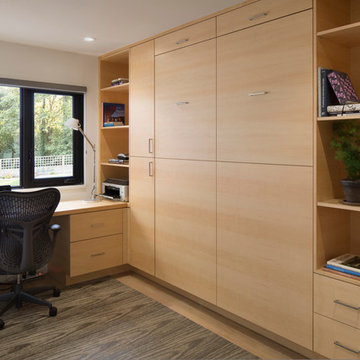
The fourth bedroom is also a home office but can be made into a guest bedroom by pulling down the Murphy bed.
Ispirazione per un ufficio minimalista di medie dimensioni con pareti bianche, parquet chiaro e scrivania incassata
Ispirazione per un ufficio minimalista di medie dimensioni con pareti bianche, parquet chiaro e scrivania incassata
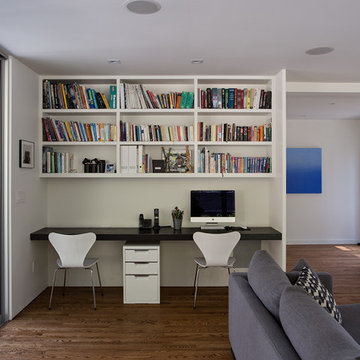
Sebastian and Tanja DiGrande's quest for natural light and open, modern design led them to Klopf Architecture in San Francisco. Working hand-in-hand with homeowner/designer Tanja DiGrande, Klopf collaborated on a modern addition to the rear of a traditional-style home. The idea was to depart from the original style completely to draw a distinction between the original house and any later additions, as well as observe a very minimal, clean, gallery-like modern style against which changing daylight, art, furniture, and of course the people provide the color and motion.
With its dark gray stuccoed walls, dark steel railing, and floor-to-ceiling windows, the exterior of the addition is at the same time an open, modern box as well as a receding volume that acts almost as a backdrop for the house, receding visually out of respect for the original home. From the interior, windows bring in nature and views from all around the lush property. They also allow views of the original house. Up on the roof deck the views magnify. The owners use a boom and crank to bring up food and drinks when entertaining!
Inside, the simple clean-lined spaces showcase the couple’s minimal, modern taste. The open bathroom epitomizes the clean, minimal style of the addition. On the exterior, steel elements bring a more industrial modern feeling to the addition from the rear.
Klopf Architecture Project Team: John Klopf, AIA, Geoff Campen, and Angela Todorova
Co-Designer: Tanja DiGrande
Contractor: Jose Ramirez & J-C General Contractors Inc.
Photography ©2015 Mariko Reed
Location: Orinda, CA
Year completed: 2014
Studio moderno
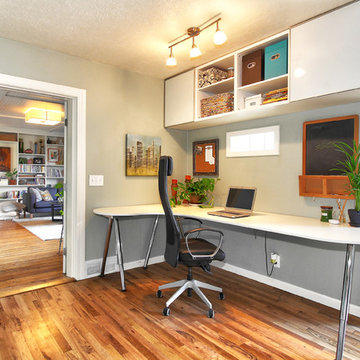
Greg Scott Makinen
Foto di un piccolo studio moderno con pavimento in legno massello medio, scrivania autoportante e pareti grigie
Foto di un piccolo studio moderno con pavimento in legno massello medio, scrivania autoportante e pareti grigie
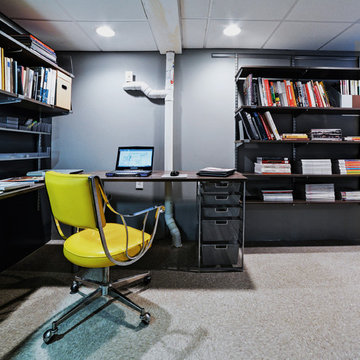
Linda McManus Images
Ispirazione per un piccolo studio minimalista con pareti grigie e scrivania autoportante
Ispirazione per un piccolo studio minimalista con pareti grigie e scrivania autoportante
2
