Studio moderno con nessun camino
Filtra anche per:
Budget
Ordina per:Popolari oggi
1 - 20 di 2.967 foto
1 di 3

Foto di uno studio moderno di medie dimensioni con libreria, pavimento in vinile, nessun camino, pavimento beige e soffitto ribassato

Mid-Century update to a home located in NW Portland. The project included a new kitchen with skylights, multi-slide wall doors on both sides of the home, kitchen gathering desk, children's playroom, and opening up living room and dining room ceiling to dramatic vaulted ceilings. The project team included Risa Boyer Architecture. Photos: Josh Partee
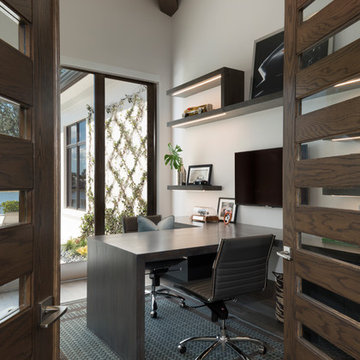
Idee per uno studio minimalista di medie dimensioni con pareti beige, parquet scuro, nessun camino, scrivania incassata e pavimento marrone
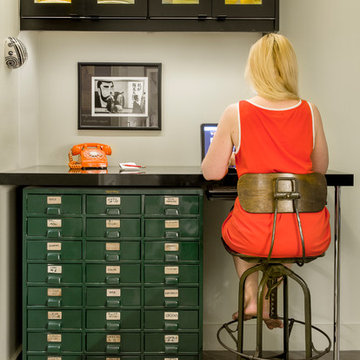
Ispirazione per un piccolo atelier moderno con pareti bianche, parquet chiaro, scrivania incassata, nessun camino e pavimento beige
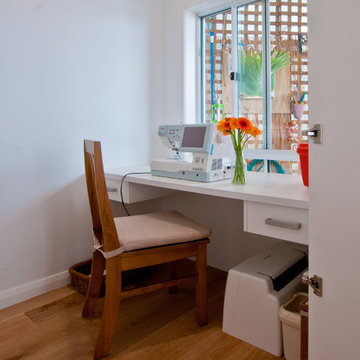
Idee per una piccola stanza da lavoro moderna con pareti bianche, pavimento in legno massello medio, nessun camino e scrivania incassata
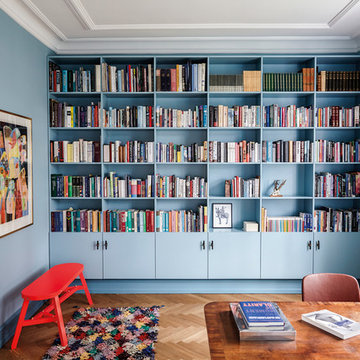
Esempio di un grande ufficio moderno con pareti blu, pavimento in legno massello medio, scrivania autoportante e nessun camino
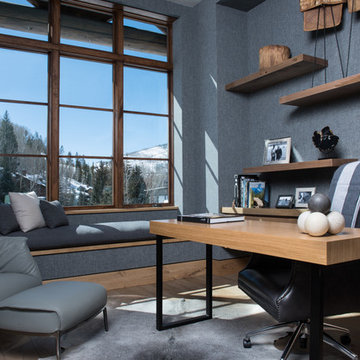
Esempio di un ufficio moderno di medie dimensioni con pareti grigie, pavimento in legno massello medio, nessun camino, scrivania autoportante e pavimento marrone
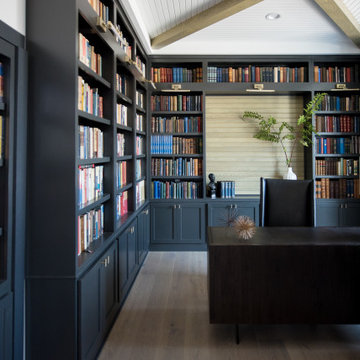
Our Indiana design studio gave this Centerville Farmhouse an urban-modern design language with a clean, streamlined look that exudes timeless, casual sophistication with industrial elements and a monochromatic palette.
Photographer: Sarah Shields
http://www.sarahshieldsphotography.com/
Project completed by Wendy Langston's Everything Home interior design firm, which serves Carmel, Zionsville, Fishers, Westfield, Noblesville, and Indianapolis.
For more about Everything Home, click here: https://everythinghomedesigns.com/
To learn more about this project, click here:
https://everythinghomedesigns.com/portfolio/urban-modern-farmhouse/
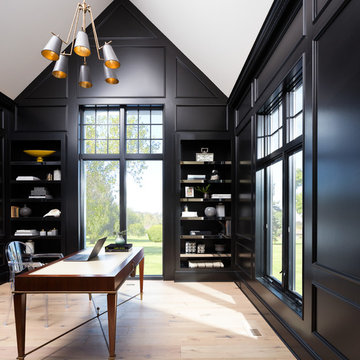
Idee per uno studio minimalista di medie dimensioni con libreria, pareti nere, parquet chiaro, nessun camino, scrivania autoportante e pavimento beige

This cozy corner for reading or study, flanked by a large picture window, completes the office. Architecture and interior design by Pierre Hoppenot, Studio PHH Architects.
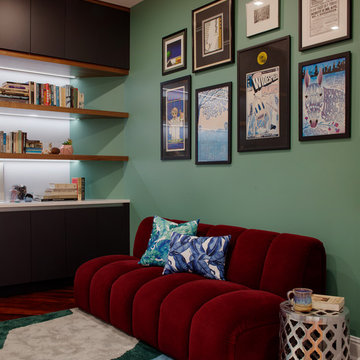
The clients loved the concept of bringing the colors of nature from outside their windows into the space, so different shades of green, blue and natural wood tones were used throughout.
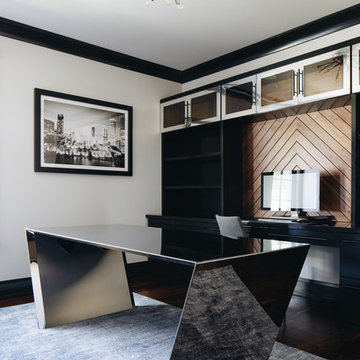
Photo by Stoffer Photography
Idee per uno studio minimalista di medie dimensioni con pareti grigie, pavimento in legno massello medio, nessun camino, scrivania autoportante e pavimento marrone
Idee per uno studio minimalista di medie dimensioni con pareti grigie, pavimento in legno massello medio, nessun camino, scrivania autoportante e pavimento marrone

Builder- Patterson Custom Homes
Finish Carpentry- Bo Thayer, Moonwood Homes
Architect: Brandon Architects
Interior Designer: Bonesteel Trout Hall
Photographer: Ryan Garvin; David Tosti
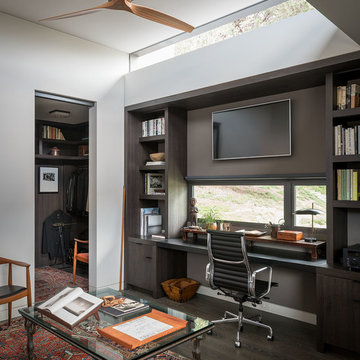
Immagine di uno studio moderno con libreria, pareti bianche, parquet scuro, nessun camino e scrivania incassata
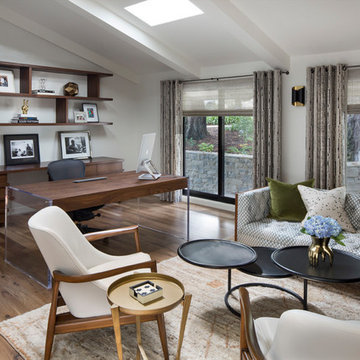
Ispirazione per un ufficio minimalista con pareti bianche, nessun camino, scrivania autoportante e pavimento in legno massello medio
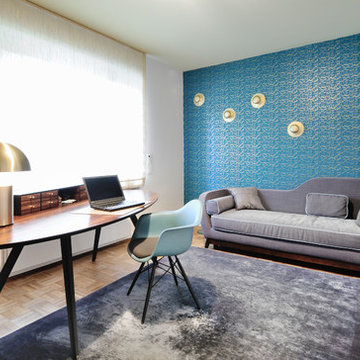
Arbeitsbereich mit selbstentworfenem Schreibtisch. Türkis-goldene Tapete als Blickfang mit goldenen Wandleuchten von "Vibia". Teppich von "Stepevi" und Arbeitsstuhl von "Vitra".
Fotografie Jens Bruchhaus
Fotografie Jens Bruchhaus
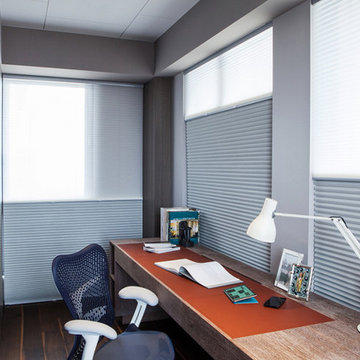
Ispirazione per un ufficio minimalista di medie dimensioni con pareti grigie, parquet scuro, nessun camino, scrivania autoportante e pavimento marrone
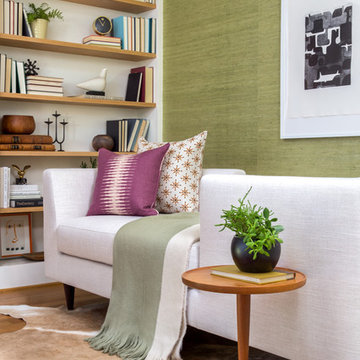
A nondescript area was given a purpose as a reading nook with the addition of custom bookshelves, a tete a tete lounge chair, and a grasscloth feature wall. A nod to midcentury style finished off the eclectic vibe.
Photo: Jenn Verrier
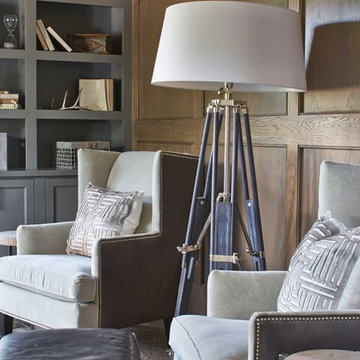
Lauren Rubinstein
Ispirazione per un grande ufficio moderno con pareti grigie, pavimento in legno massello medio, nessun camino e scrivania autoportante
Ispirazione per un grande ufficio moderno con pareti grigie, pavimento in legno massello medio, nessun camino e scrivania autoportante
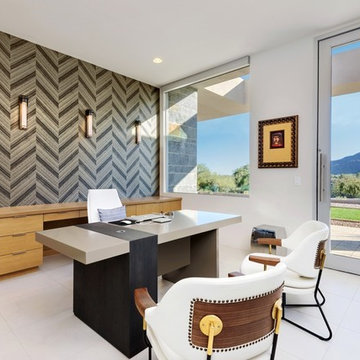
The unique opportunity and challenge for the Joshua Tree project was to enable the architecture to prioritize views. Set in the valley between Mummy and Camelback mountains, two iconic landforms located in Paradise Valley, Arizona, this lot “has it all” regarding views. The challenge was answered with what we refer to as the desert pavilion.
This highly penetrated piece of architecture carefully maintains a one-room deep composition. This allows each space to leverage the majestic mountain views. The material palette is executed in a panelized massing composition. The home, spawned from mid-century modern DNA, opens seamlessly to exterior living spaces providing for the ultimate in indoor/outdoor living.
Project Details:
Architecture: Drewett Works, Scottsdale, AZ // C.P. Drewett, AIA, NCARB // www.drewettworks.com
Builder: Bedbrock Developers, Paradise Valley, AZ // http://www.bedbrock.com
Interior Designer: Est Est, Scottsdale, AZ // http://www.estestinc.com
Photographer: Michael Duerinckx, Phoenix, AZ // www.inckx.com
Studio moderno con nessun camino
1