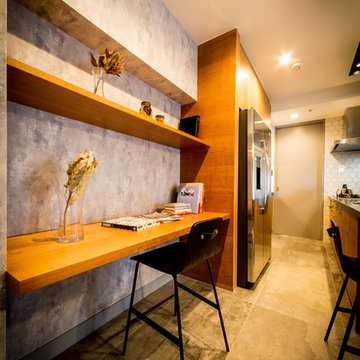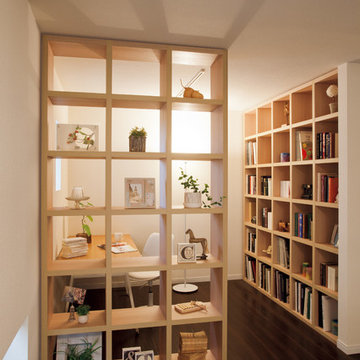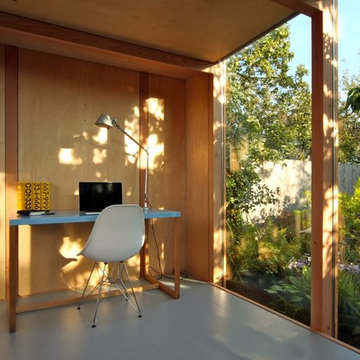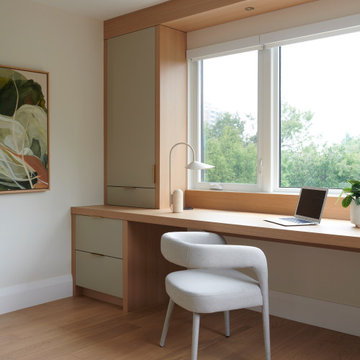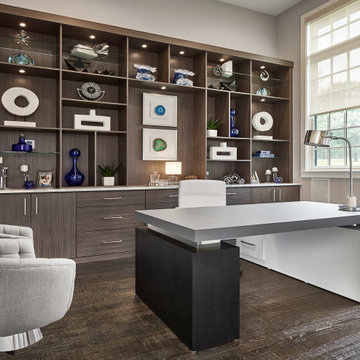Studio moderno marrone
Filtra anche per:
Budget
Ordina per:Popolari oggi
1 - 20 di 8.464 foto
1 di 3
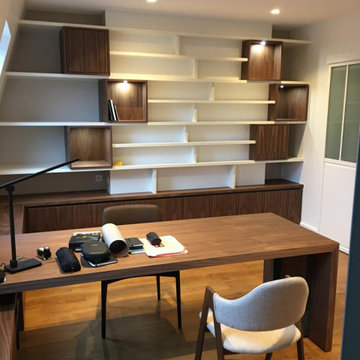
Immagine di un ufficio minimalista di medie dimensioni con parquet chiaro e scrivania incassata

Mid-Century update to a home located in NW Portland. The project included a new kitchen with skylights, multi-slide wall doors on both sides of the home, kitchen gathering desk, children's playroom, and opening up living room and dining room ceiling to dramatic vaulted ceilings. The project team included Risa Boyer Architecture. Photos: Josh Partee
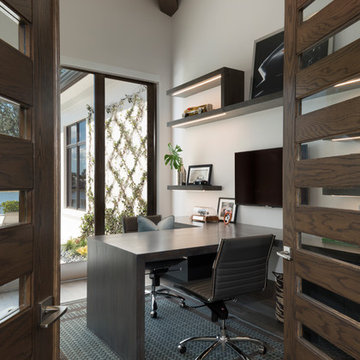
Idee per uno studio minimalista di medie dimensioni con pareti beige, parquet scuro, nessun camino, scrivania incassata e pavimento marrone
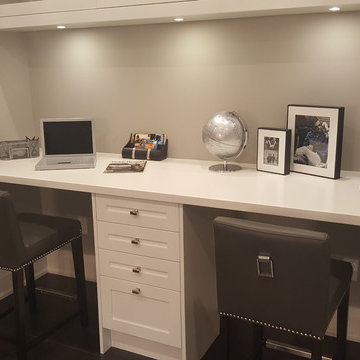
Listen to music, Watch TV and do school work or work work in this high functional space.
Foto di un piccolo atelier moderno con pareti grigie, parquet scuro e scrivania incassata
Foto di un piccolo atelier moderno con pareti grigie, parquet scuro e scrivania incassata
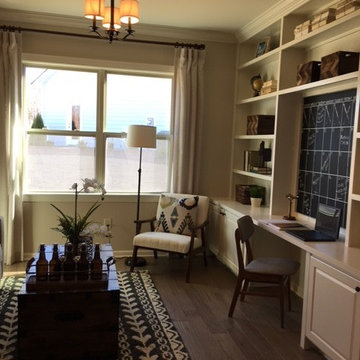
Quintessential Elegance
Idee per un grande ufficio moderno con pareti beige, pavimento in legno massello medio, scrivania incassata e pavimento marrone
Idee per un grande ufficio moderno con pareti beige, pavimento in legno massello medio, scrivania incassata e pavimento marrone
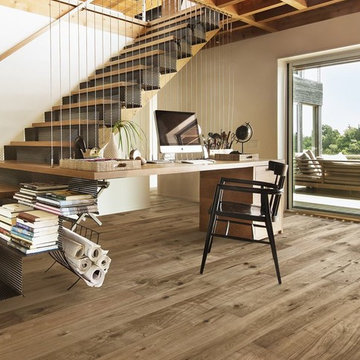
The idea for Scandinavian Hardwoods came after years of countless conversations with homeowners, designers, architects, and builders. The consistent theme: they wanted more than just a beautiful floor. They wanted insight into manufacturing locations (not just the seller or importer) and what materials are used and why. They wanted to understand the product’s environmental impact and it’s effect on indoor air quality and human health. They wanted a compelling story to tell guests about the beautiful floor they’ve chosen. At Scandinavian Hardwoods, we bring all of these elements together while making luxury more accessible.
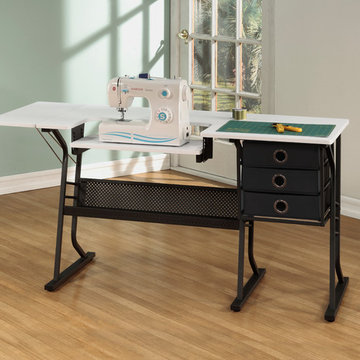
Finding the time and a place to create is always a challenge. The Eclipse Hobby/Sewing Center features a large 60.25 inch wide table top that allows you to spread out, cut or adjust fabric and patterns. The 9.5 inch wide side shelf folds down if less space is needed when not in use. The three fabric storage drawers and a large lower shelf are available, so you can organize your supplies and keep them close. The unique platform shelf lowers and allows you to adjust for a variety of sewing machine base heights. The heavy gauge steel construction and 5/8 inch thick top make it a durable table for years of use. The Eclipse Hobby/Sewing Center can also be used with a computer or for extra workspace in any room.
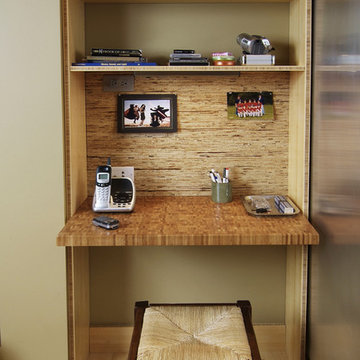
Kaja Gam Design, Inc.
Whole house renovation with updated features such as bamboo floors, casing and modernized fireplace. Kitchen completely renovated with custom bamboo cabinets

Designed to embrace an extensive and unique art collection including sculpture, paintings, tapestry, and cultural antiquities, this modernist home located in north Scottsdale’s Estancia is the quintessential gallery home for the spectacular collection within. The primary roof form, “the wing” as the owner enjoys referring to it, opens the home vertically to a view of adjacent Pinnacle peak and changes the aperture to horizontal for the opposing view to the golf course. Deep overhangs and fenestration recesses give the home protection from the elements and provide supporting shade and shadow for what proves to be a desert sculpture. The restrained palette allows the architecture to express itself while permitting each object in the home to make its own place. The home, while certainly modern, expresses both elegance and warmth in its material selections including canterra stone, chopped sandstone, copper, and stucco.
Project Details | Lot 245 Estancia, Scottsdale AZ
Architect: C.P. Drewett, Drewett Works, Scottsdale, AZ
Interiors: Luis Ortega, Luis Ortega Interiors, Hollywood, CA
Publications: luxe. interiors + design. November 2011.
Featured on the world wide web: luxe.daily
Photos by Grey Crawford
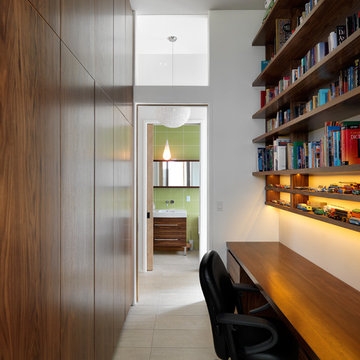
Home office, floor to ceiling storage, walnut throughout.
Bathroom vanity also made with walnut.
Foto di un piccolo studio minimalista con pareti bianche e scrivania incassata
Foto di un piccolo studio minimalista con pareti bianche e scrivania incassata
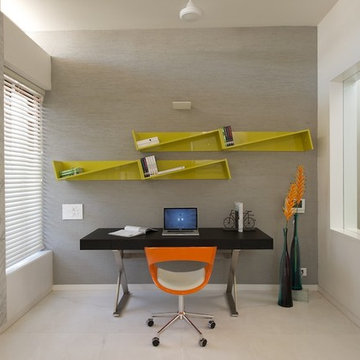
sebastian zacharia
Esempio di uno studio moderno con pareti bianche e scrivania autoportante
Esempio di uno studio moderno con pareti bianche e scrivania autoportante

Enhance your workspace with custom office cabinetry that spans from floor to ceiling, featuring illuminated glass panels that expose a sleek bookshelf. This bespoke design not only maximizes storage but also adds a touch of sophistication to your office environment. The illuminated glass panels showcase your book collection or decorative items, creating a captivating focal point while infusing your workspace with a modern aesthetic and ample functionality.

Beautiful open floor plan with vaulted ceilings and an office niche. Norman Sizemore photographer
Ispirazione per uno studio moderno con parquet scuro, camino ad angolo, cornice del camino in mattoni, scrivania incassata, pavimento marrone e soffitto a volta
Ispirazione per uno studio moderno con parquet scuro, camino ad angolo, cornice del camino in mattoni, scrivania incassata, pavimento marrone e soffitto a volta
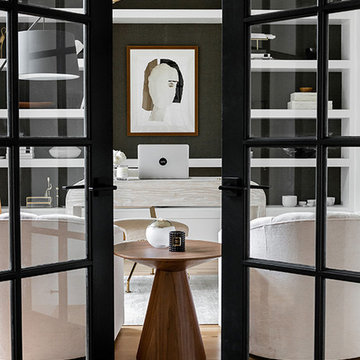
Modern Luxe Home in North Dallas with Parisian Elements. Luxury Modern Design. Heavily black and white with earthy touches. White walls, black cabinets, open shelving, resort-like master bedroom, modern yet feminine office. Light and bright. Fiddle leaf fig. Olive tree. Performance Fabric.

Builder- Patterson Custom Homes
Finish Carpentry- Bo Thayer, Moonwood Homes
Architect: Brandon Architects
Interior Designer: Bonesteel Trout Hall
Photographer: Ryan Garvin; David Tosti
Studio moderno marrone
1
