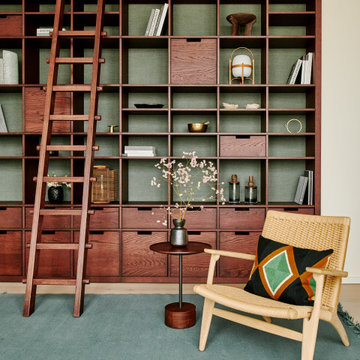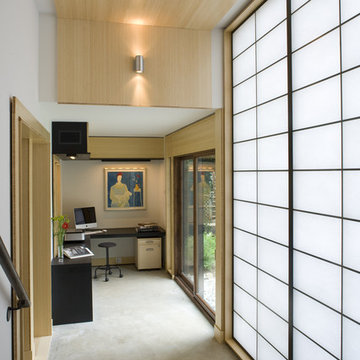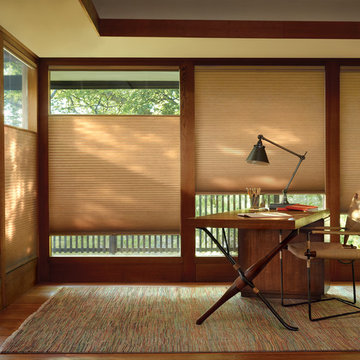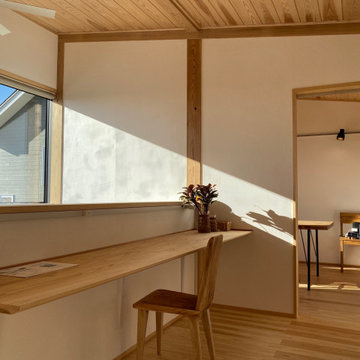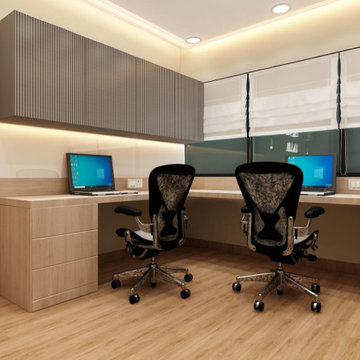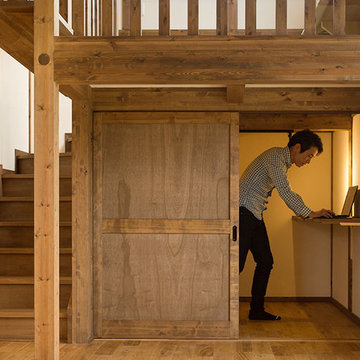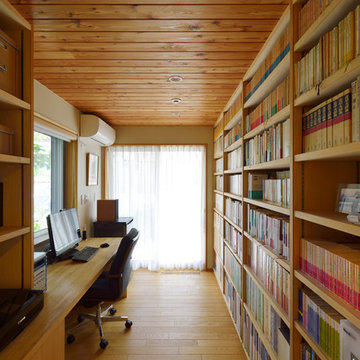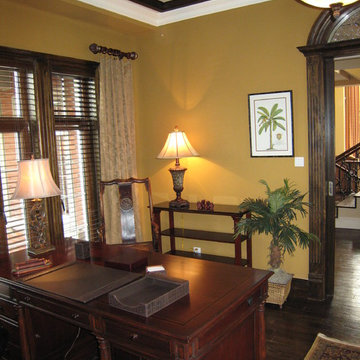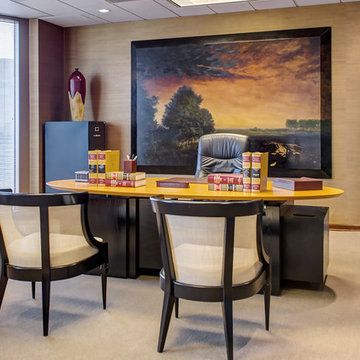Studio etnico marrone
Filtra anche per:
Budget
Ordina per:Popolari oggi
1 - 20 di 909 foto
1 di 3
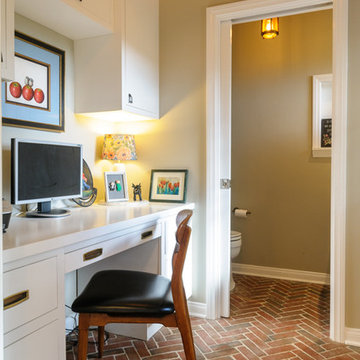
Converted old laundry room to office/mudroom and powder room.
Esempio di un piccolo studio etnico con pareti beige, pavimento in mattoni e scrivania incassata
Esempio di un piccolo studio etnico con pareti beige, pavimento in mattoni e scrivania incassata
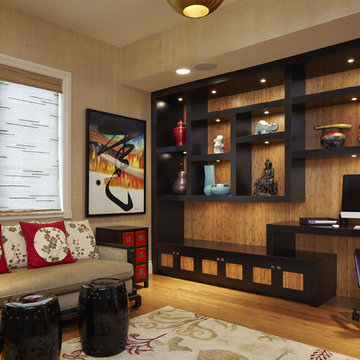
Meditation Room and Office Space
Photography by Brantley Photography
Foto di uno studio etnico di medie dimensioni con pavimento in legno massello medio, scrivania incassata, pareti beige e nessun camino
Foto di uno studio etnico di medie dimensioni con pavimento in legno massello medio, scrivania incassata, pareti beige e nessun camino
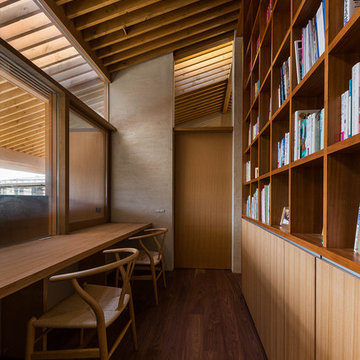
書斎
奥に見えるのは寝室への扉
撮影:平野和司
Esempio di un ufficio etnico con pareti beige, pavimento in compensato e scrivania incassata
Esempio di un ufficio etnico con pareti beige, pavimento in compensato e scrivania incassata
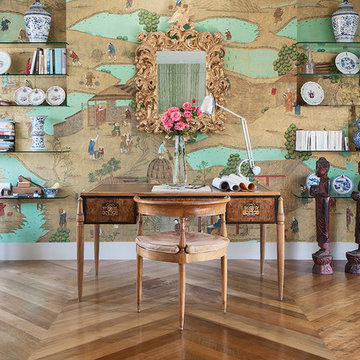
Ispirazione per un ufficio etnico di medie dimensioni con pareti multicolore, pavimento in legno massello medio e scrivania autoportante

CLIENT // M
PROJECT TYPE // CONSTRUCTION
LOCATION // HATSUDAI, SHIBUYA-KU, TOKYO, JAPAN
FACILITY // RESIDENCE
GROSS CONSTRUCTION AREA // 71sqm
CONSTRUCTION AREA // 25sqm
RANK // 2 STORY
STRUCTURE // TIMBER FRAME STRUCTURE
PROJECT TEAM // TOMOKO SASAKI
STRUCTURAL ENGINEER // Tetsuya Tanaka Structural Engineers
CONSTRUCTOR // FUJI SOLAR HOUSE
YEAR // 2019
PHOTOGRAPHS // akihideMISHIMA
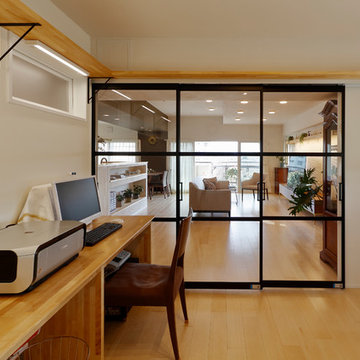
Foto di uno studio etnico con pareti bianche, pavimento in legno massello medio, scrivania autoportante e pavimento marrone
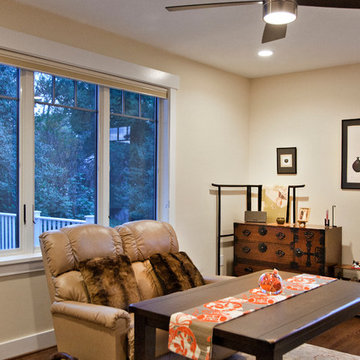
Ken Wyner Photography
Foto di uno studio etnico di medie dimensioni con nessun camino, pareti beige, parquet scuro, scrivania autoportante e pavimento marrone
Foto di uno studio etnico di medie dimensioni con nessun camino, pareti beige, parquet scuro, scrivania autoportante e pavimento marrone
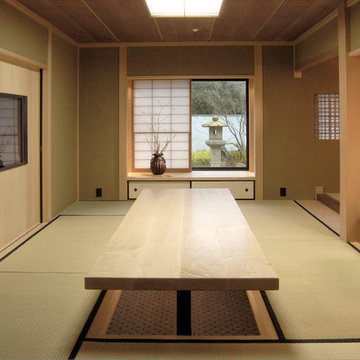
The home-office includes a built-in flat wall monitor to use for long distance conferences and a computer area seen at the right edge of the photo. Both the center table and the computer desk can be hydraulically lowered into the rectangular recess (horikotatsu) in the floor beneath them. When the table and desk are raised, these recesses provide leg room when sitting on the floor.
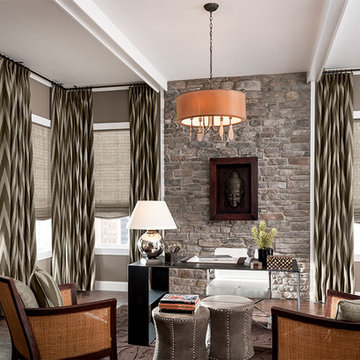
Foto di uno studio etnico di medie dimensioni con pareti marroni, pavimento in legno massello medio, nessun camino, scrivania autoportante e pavimento marrone
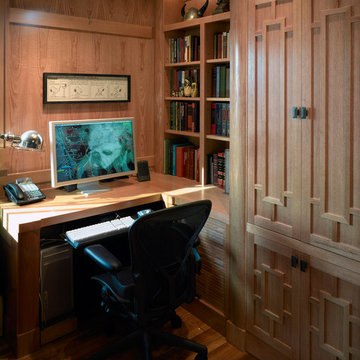
This home office was built in an old Victorian in Alameda for a couple, each with his own workstation. A hidden bookcase-door was designed as a "secret" entrance to an adjacent room. The office contained several printer cabinets, media cabinets, drawers for an extensive CD/DVD collection and room for copious files. The clients wanted to display their arts and crafts pottery collection and a lit space was provided on the upper shelves for this purpose. Every surface of the room was customized, including the ceiling and window casings.
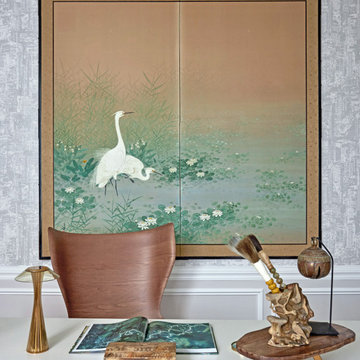
Adler On The Park Showhouse
Interior Renovation
Chicago, Illinois
Location
Chicago, IL - Lakefront
Category
Show house
Property
Luxury Townhome
Adina Home Design was invited to reimagine a guest suite in the the Adler on the Park historic home showhouse. Our home office design embodies our core values, providing an ideal canvas to showcase our distinctive design love language, fusing modern aesthetics with Japandi, pastoral, and biophilic influences to create spaces that feel inspiring, familiar and uplifting.
We set out to showcase how a small bedroom can be successfully converted into a home office/guest bedroom. The home office has become a paramount requirement in every home we design, The design blends clean lines, natural materials, and a serene ambiance for a creative workspace. We incorporated sleek furniture, neutral tones, and subtle nods to modern, pastoral and Japanese aesthetics for a harmonious
We elevated each space, from the sophisticated walk-in closet with striking black wallcoverings and pristine white shelving, to the tranquil guest bathroom imbued with Japandi Zen influences.
Clean lines, natural materials, and subtle nods to Japanese aesthetics converge, creating harmonious retreats tailored to modern living.
Studio etnico marrone
1
