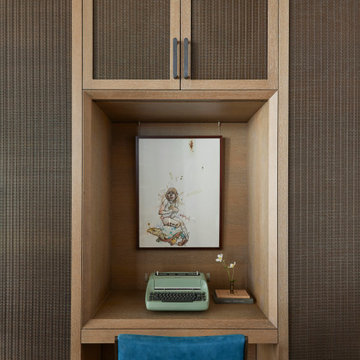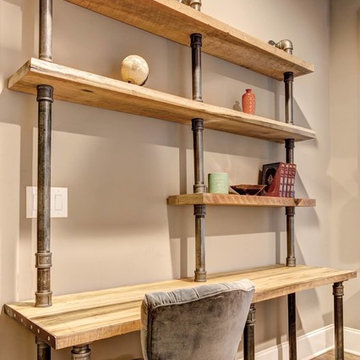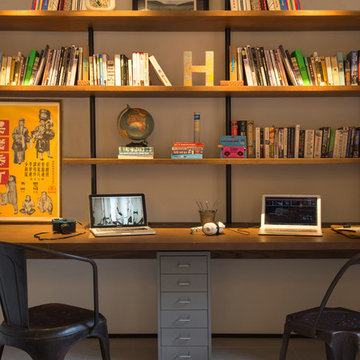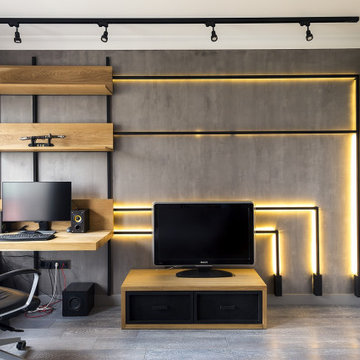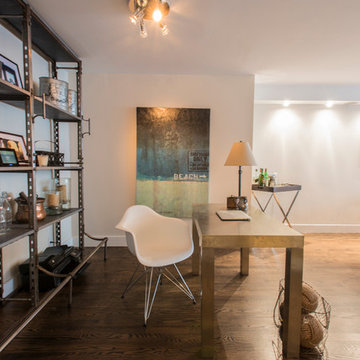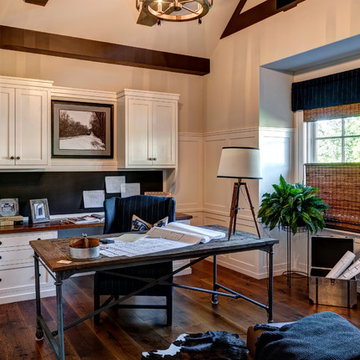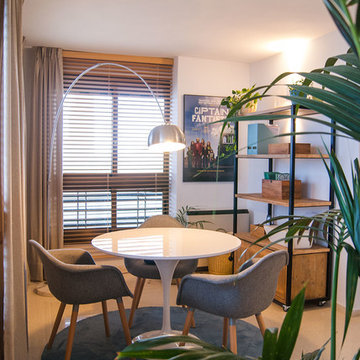Studio industriale marrone
Filtra anche per:
Budget
Ordina per:Popolari oggi
1 - 20 di 1.123 foto
1 di 3

Industrial Warehouse to Corporate Office Renovation
Idee per uno studio industriale di medie dimensioni con pareti marroni, pavimento in laminato, nessun camino, scrivania autoportante, pavimento marrone, soffitto in perlinato e boiserie
Idee per uno studio industriale di medie dimensioni con pareti marroni, pavimento in laminato, nessun camino, scrivania autoportante, pavimento marrone, soffitto in perlinato e boiserie
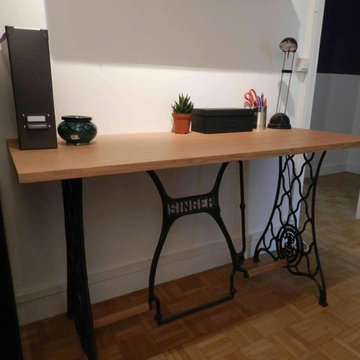
Recyclage de pieds de machine à coudre Singer pour une réalisation simple d'un petit bureau.
Immagine di un piccolo ufficio industriale con pareti bianche, parquet chiaro, scrivania autoportante e pavimento marrone
Immagine di un piccolo ufficio industriale con pareti bianche, parquet chiaro, scrivania autoportante e pavimento marrone
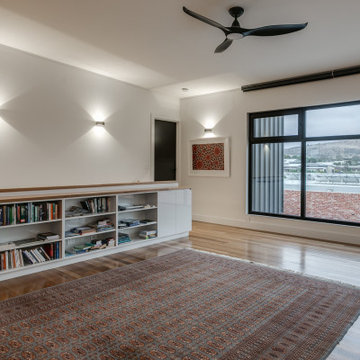
Custom Bookcase on the back of a stair balustrade
Ispirazione per un ufficio industriale di medie dimensioni con pareti bianche e scrivania autoportante
Ispirazione per un ufficio industriale di medie dimensioni con pareti bianche e scrivania autoportante
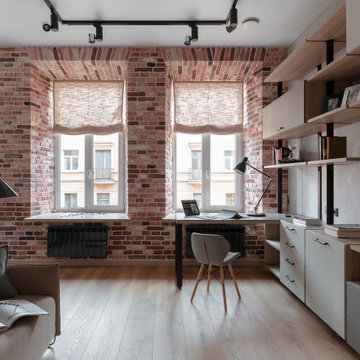
Ispirazione per uno studio industriale di medie dimensioni con pareti grigie e pavimento in vinile
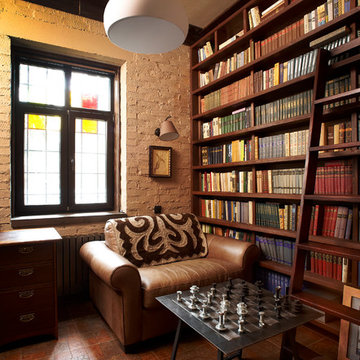
Константин Дубовец
Foto di uno studio industriale con libreria, pareti bianche e pavimento marrone
Foto di uno studio industriale con libreria, pareti bianche e pavimento marrone
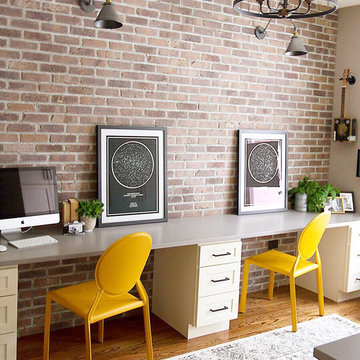
We gave this busy mom/photographer’s home office an industrial chic upgrade with custom work surfaces, plenty of storage, and an incredible brick feature wall!
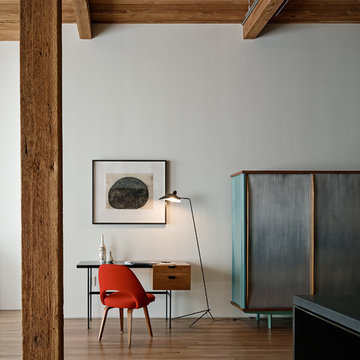
Joe Fletcher Photography
Immagine di uno studio industriale con pareti bianche, parquet scuro e scrivania autoportante
Immagine di uno studio industriale con pareti bianche, parquet scuro e scrivania autoportante
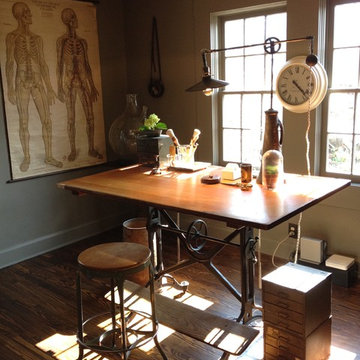
Vintage desk in home office.
Photo by Emily Winters © 2012 Houzz
Immagine di uno studio industriale
Immagine di uno studio industriale
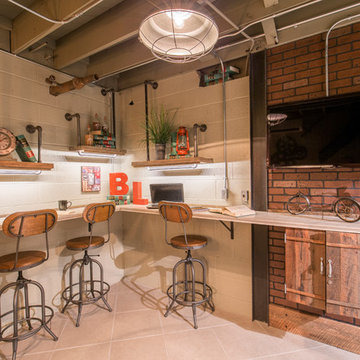
This work counter offers multiple areas for paperwork or catching up on your laptop. The TV is mounted on the enclosed area which was created to close off a previous existing door.
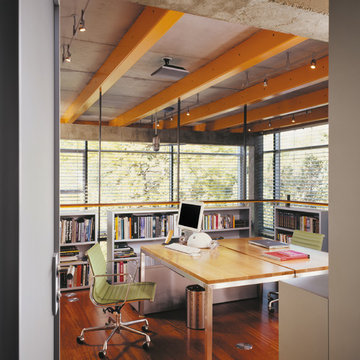
Photography-Hedrich Blessing
Glass House:
The design objective was to build a house for my wife and three kids, looking forward in terms of how people live today. To experiment with transparency and reflectivity, removing borders and edges from outside to inside the house, and to really depict “flowing and endless space”. To construct a house that is smart and efficient in terms of construction and energy, both in terms of the building and the user. To tell a story of how the house is built in terms of the constructability, structure and enclosure, with the nod to Japanese wood construction in the method in which the concrete beams support the steel beams; and in terms of how the entire house is enveloped in glass as if it was poured over the bones to make it skin tight. To engineer the house to be a smart house that not only looks modern, but acts modern; every aspect of user control is simplified to a digital touch button, whether lights, shades/blinds, HVAC, communication/audio/video, or security. To develop a planning module based on a 16 foot square room size and a 8 foot wide connector called an interstitial space for hallways, bathrooms, stairs and mechanical, which keeps the rooms pure and uncluttered. The base of the interstitial spaces also become skylights for the basement gallery.
This house is all about flexibility; the family room, was a nursery when the kids were infants, is a craft and media room now, and will be a family room when the time is right. Our rooms are all based on a 16’x16’ (4.8mx4.8m) module, so a bedroom, a kitchen, and a dining room are the same size and functions can easily change; only the furniture and the attitude needs to change.
The house is 5,500 SF (550 SM)of livable space, plus garage and basement gallery for a total of 8200 SF (820 SM). The mathematical grid of the house in the x, y and z axis also extends into the layout of the trees and hardscapes, all centered on a suburban one-acre lot.
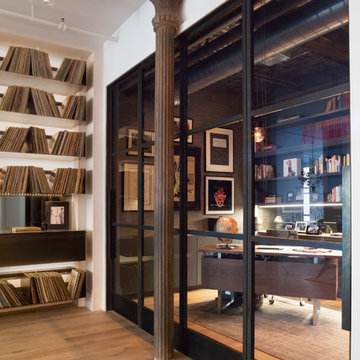
Paul Craig
Ispirazione per un ufficio industriale di medie dimensioni con pareti grigie, parquet chiaro, nessun camino e scrivania autoportante
Ispirazione per un ufficio industriale di medie dimensioni con pareti grigie, parquet chiaro, nessun camino e scrivania autoportante
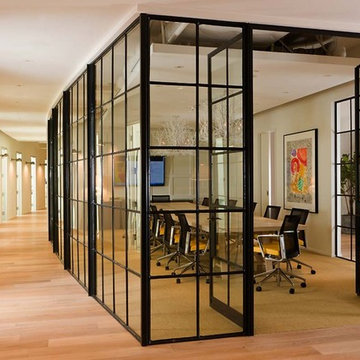
Перегородка -конструкция из стекла и стали , с одной стороны, визуально расширяют пространство и обладает звукоизолирующими свойствами пространства. Такие перегородки соответствуют философии динамичных компаний, делающих ставку на командную работу. Для психологического комфорта при работе в колл-центрах можно низ перегородки делать матовым , а верх — прозрачным.
Изготовлена из стального профиля окрашенного в черный матовый цвет, и безопасного закалённого стекла .
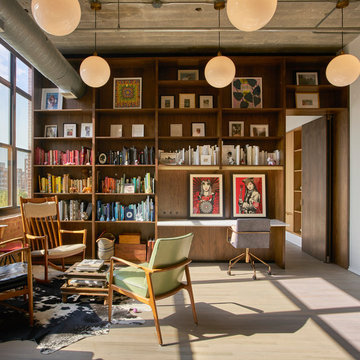
Mike Schwartz Photography
Foto di uno studio industriale con libreria, pareti bianche, parquet chiaro, scrivania incassata e pavimento grigio
Foto di uno studio industriale con libreria, pareti bianche, parquet chiaro, scrivania incassata e pavimento grigio
Studio industriale marrone
1
