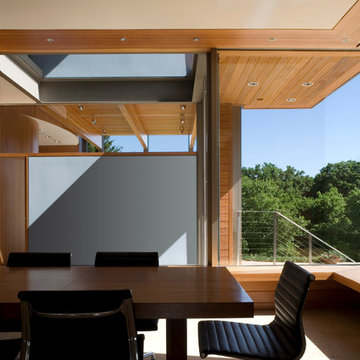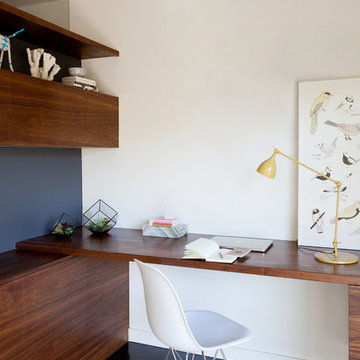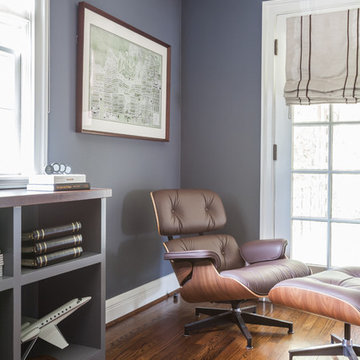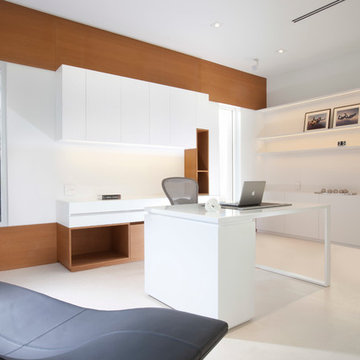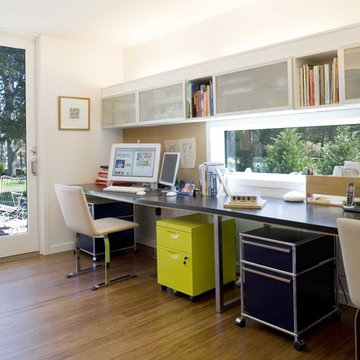Studio moderno
Filtra anche per:
Budget
Ordina per:Popolari oggi
41 - 60 di 44.408 foto
1 di 4
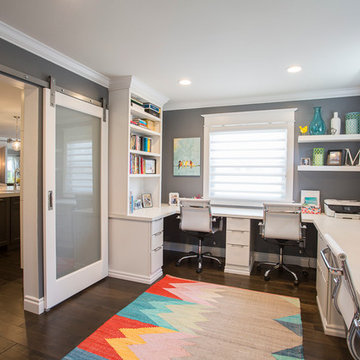
This fun home office is for the entire family with its convenient location just off the kitchen. The white built-in cabinetry pops off the grey walls painted in Benjamin Moore 2121-20 Steel Wool. The colorful area rug from CB2 keeps the space playful and fun. The glass barn door allows for privacy when needed.
Trova il professionista locale adatto per il tuo progetto
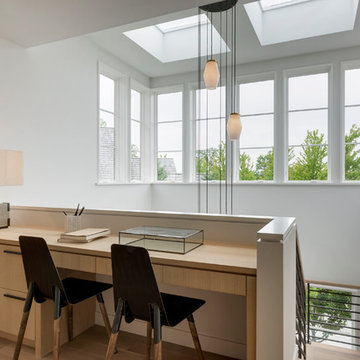
Builder: John Kraemer & Sons, Inc. - Architect: Charlie & Co. Design, Ltd. - Interior Design: Martha O’Hara Interiors - Photo: Spacecrafting Photography
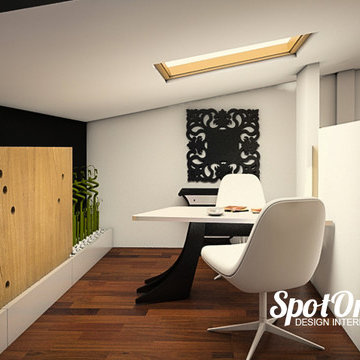
Acoperisul este in panta avand multa lumina naturala datorita geamurilor tip Velux.
Photo by SpotOnDesign
Foto di un atelier minimalista di medie dimensioni con pareti bianche, parquet scuro e scrivania autoportante
Foto di un atelier minimalista di medie dimensioni con pareti bianche, parquet scuro e scrivania autoportante
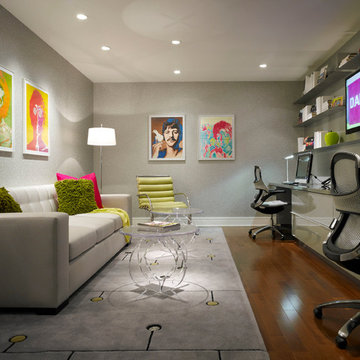
Creative lighting, vintage Beatles posters and strategic splashes of green transform an interior windowless room into a home office that is ever ready to transition into a guest bedroom.
Ricarica la pagina per non vedere più questo specifico annuncio
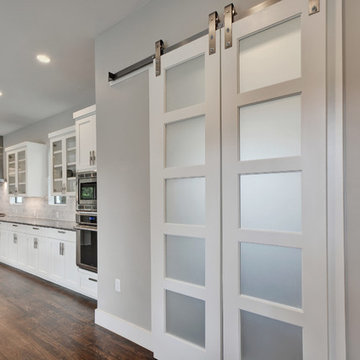
Ana Swanson
Immagine di un ufficio minimalista di medie dimensioni con pareti grigie, pavimento in legno massello medio e scrivania incassata
Immagine di un ufficio minimalista di medie dimensioni con pareti grigie, pavimento in legno massello medio e scrivania incassata
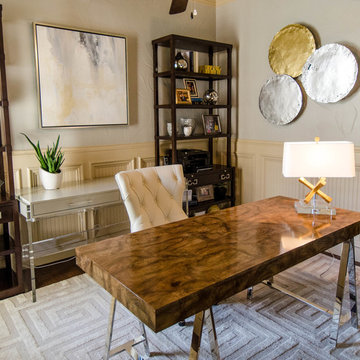
The focal point of the room is this fabulous burl wood desk on chrome sawhorse legs. I love how the natural movement in the wood play nice with the contrast of the structured pieces around it.
Photo by Kevin Twitty
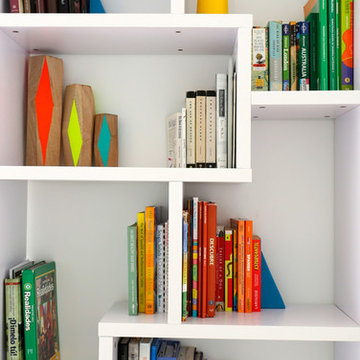
Tetris themed cubbies were built to give the modern interior room a unique & exciting look.
PC: Robert Hatch
Esempio di un piccolo ufficio minimalista con pareti bianche, pavimento in legno massello medio e scrivania autoportante
Esempio di un piccolo ufficio minimalista con pareti bianche, pavimento in legno massello medio e scrivania autoportante
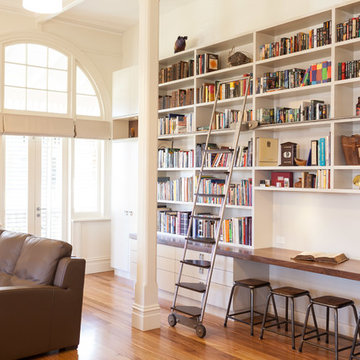
Exquisite home library with study desk. Built within the re-purposed Libcombe Hospital luxury residences. An impressively tall federation room allows for an equally impressive tall book case. Higher shelves are accessed by a rolling library ladder with stainless steel frame and timber treads.
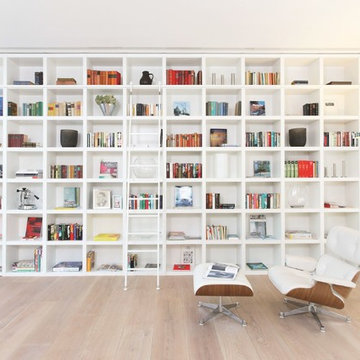
Climb to new heights. First things first, library ladders are not exclusively for libraries. Achieving loft-style storage in studies, kitchens, living rooms, wine cellars and closets, there is no shortage of need for these modern climbers.
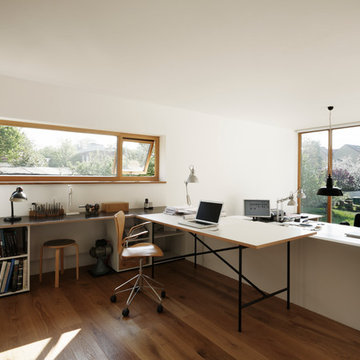
Idee per un grande ufficio moderno con pareti bianche, pavimento in legno massello medio, scrivania incassata e nessun camino
Ricarica la pagina per non vedere più questo specifico annuncio
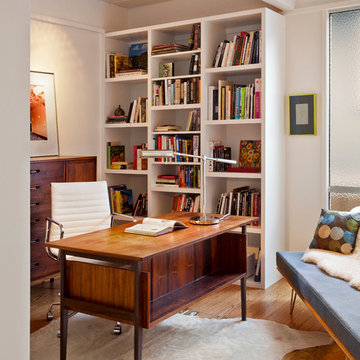
Robert Canfield Photography
Esempio di uno studio minimalista con pareti bianche, pavimento in legno massello medio e scrivania autoportante
Esempio di uno studio minimalista con pareti bianche, pavimento in legno massello medio e scrivania autoportante
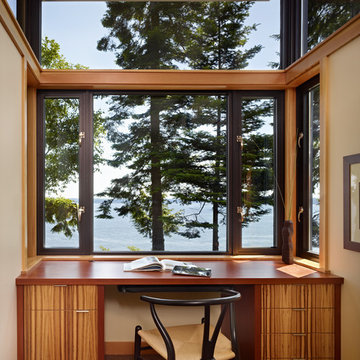
The Port Ludlow Residence is a compact, 2400 SF modern house located on a wooded waterfront property at the north end of the Hood Canal, a long, fjord-like arm of western Puget Sound. The house creates a simple glazed living space that opens up to become a front porch to the beautiful Hood Canal.
The east-facing house is sited along a high bank, with a wonderful view of the water. The main living volume is completely glazed, with 12-ft. high glass walls facing the view and large, 8-ft.x8-ft. sliding glass doors that open to a slightly raised wood deck, creating a seamless indoor-outdoor space. During the warm summer months, the living area feels like a large, open porch. Anchoring the north end of the living space is a two-story building volume containing several bedrooms and separate his/her office spaces.
The interior finishes are simple and elegant, with IPE wood flooring, zebrawood cabinet doors with mahogany end panels, quartz and limestone countertops, and Douglas Fir trim and doors. Exterior materials are completely maintenance-free: metal siding and aluminum windows and doors. The metal siding has an alternating pattern using two different siding profiles.
The house has a number of sustainable or “green” building features, including 2x8 construction (40% greater insulation value); generous glass areas to provide natural lighting and ventilation; large overhangs for sun and rain protection; metal siding (recycled steel) for maximum durability, and a heat pump mechanical system for maximum energy efficiency. Sustainable interior finish materials include wood cabinets, linoleum floors, low-VOC paints, and natural wool carpet.
Studio moderno
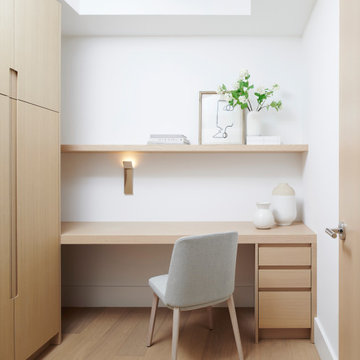
Immagine di un piccolo studio minimalista con pareti bianche, parquet chiaro e scrivania incassata
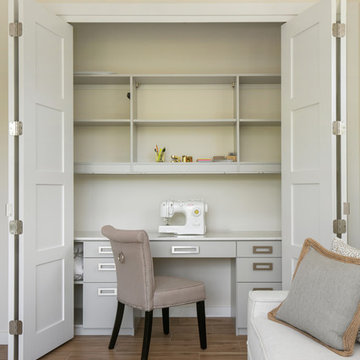
Photographer: Ryan Gamma
Ispirazione per una stanza da lavoro moderna di medie dimensioni con pareti bianche, pavimento in gres porcellanato, scrivania autoportante e pavimento marrone
Ispirazione per una stanza da lavoro moderna di medie dimensioni con pareti bianche, pavimento in gres porcellanato, scrivania autoportante e pavimento marrone
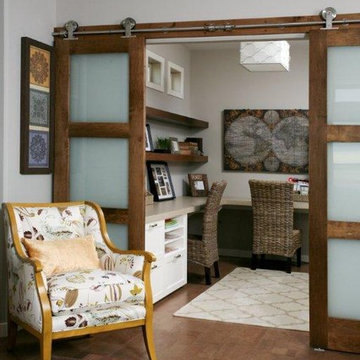
Adaptable living is used in this space, wtiht he double sliding barn doors. This can open the office space onto the rest of the main floor, for open concept, or close it off for privacy.
Lower level family room, incorporates a fitness center, and a tv area.
3
