Studio di lusso
Filtra anche per:
Budget
Ordina per:Popolari oggi
61 - 80 di 7.556 foto
1 di 2
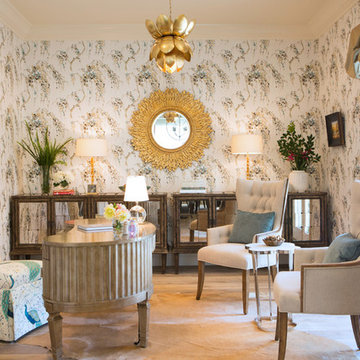
Lori Dennis Interior Design
SoCal Contractor Construction
Erika Bierman Photography
Ispirazione per un ufficio chic di medie dimensioni con pavimento in legno massello medio e scrivania incassata
Ispirazione per un ufficio chic di medie dimensioni con pavimento in legno massello medio e scrivania incassata
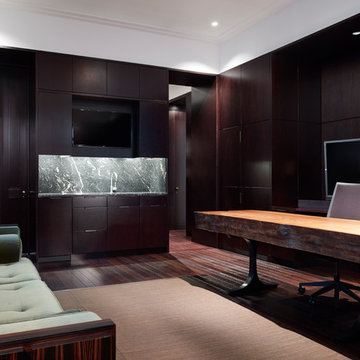
Steve Hall, Hedrich Blessing Photographers
Immagine di un ufficio design con parquet scuro, nessun camino e scrivania autoportante
Immagine di un ufficio design con parquet scuro, nessun camino e scrivania autoportante
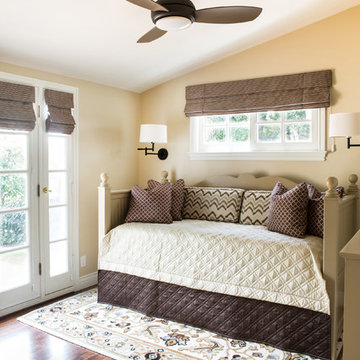
The dog’s favorite room in the house. An existing daybed was painted and custom bedding and roman shades were made to update this room. A custom area rug ass softness to the masculine office space. A new dark stain desk was built-in with a custom bulletin board behind. Photography by: Erika Bierman
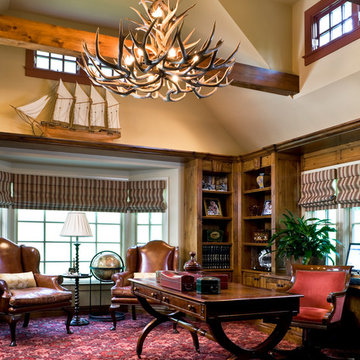
Immagine di uno studio classico con pareti beige, moquette, nessun camino e scrivania autoportante
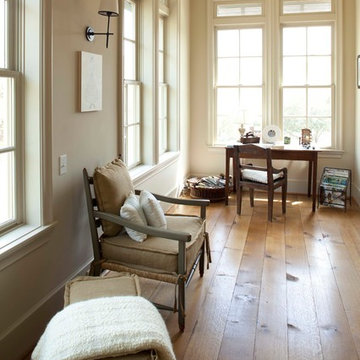
This house was inspired by the works of A. Hays Town / photography by Felix Sanchez
Immagine di un ampio studio rustico con pareti beige, pavimento marrone, pavimento in legno massello medio e scrivania autoportante
Immagine di un ampio studio rustico con pareti beige, pavimento marrone, pavimento in legno massello medio e scrivania autoportante
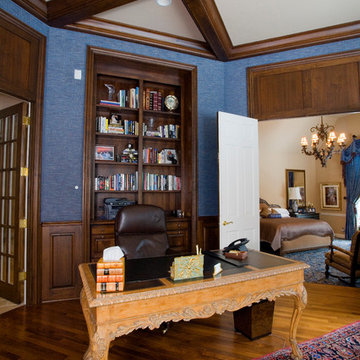
Photography by Linda Oyama Bryan. http://pickellbuilders.com. Walnut Home Office with Coffer Ceiling Adjacent to Master Bedroom.
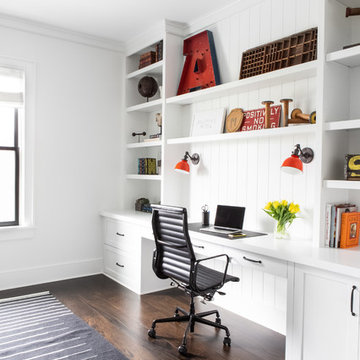
Architectural advisement, Interior Design, Custom Furniture Design & Art Curation by Chango & Co.
Architecture by Crisp Architects
Construction by Structure Works Inc.
Photography by Sarah Elliott
See the feature in Domino Magazine

Esempio di un grande studio tradizionale con libreria, pareti nere, parquet chiaro, scrivania incassata, pavimento beige e pannellatura

The leather lounge chairs provide a comfortable reading spot next to the fire.
Robert Benson Photography
Immagine di un grande ufficio country con pareti grigie, pavimento in legno massello medio, camino classico, cornice del camino in pietra e scrivania autoportante
Immagine di un grande ufficio country con pareti grigie, pavimento in legno massello medio, camino classico, cornice del camino in pietra e scrivania autoportante
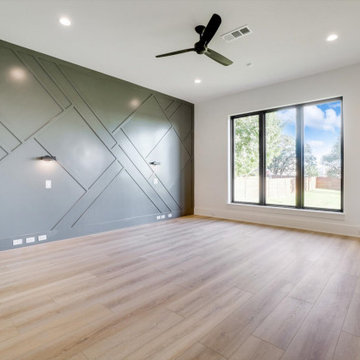
Home offices are set up by people who work from home, whether self-employed or telecommuting for an employer. Essentials within a home office often include a desk, chair, computer or laptop, internet capability, and adequate software like Zoom to connect with co-workers who are also working remotely.
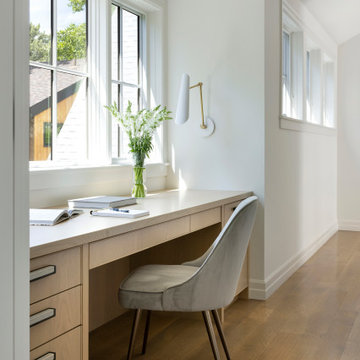
Sumptuous spaces are created throughout the house with the use of dark, moody colors, elegant upholstery with bespoke trim details, unique wall coverings, and natural stone with lots of movement.
The mix of print, pattern, and artwork creates a modern twist on traditional design.
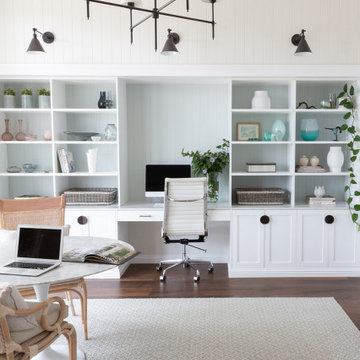
Interior Designed office at @sthcoogeebeachhouse
Esempio di un grande ufficio classico con pareti bianche, pavimento in legno massello medio, nessun camino, scrivania incassata, pavimento marrone, soffitto ribassato e boiserie
Esempio di un grande ufficio classico con pareti bianche, pavimento in legno massello medio, nessun camino, scrivania incassata, pavimento marrone, soffitto ribassato e boiserie
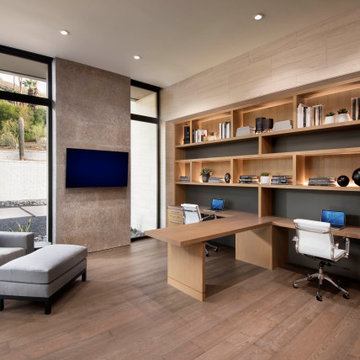
Designed for two, the home office with its partner desk and expansive oak shelving unit earned Drewett Works a Gold Nugget Award for Best Home Work Space in 2021. Flooring is European oak.
Project Details // Now and Zen
Renovation, Paradise Valley, Arizona
Architecture: Drewett Works
Builder: Brimley Development
Interior Designer: Ownby Design
Photographer: Dino Tonn
Millwork: Rysso Peters
Limestone (Demitasse) walls: Solstice Stone
Windows (Arcadia): Elevation Window & Door
https://www.drewettworks.com/now-and-zen/

Advisement + Design - Construction advisement, custom millwork & custom furniture design, interior design & art curation by Chango & Co.
Idee per un ufficio classico di medie dimensioni con pareti grigie, moquette, nessun camino, scrivania incassata, pavimento grigio, soffitto in perlinato e pareti in perlinato
Idee per un ufficio classico di medie dimensioni con pareti grigie, moquette, nessun camino, scrivania incassata, pavimento grigio, soffitto in perlinato e pareti in perlinato
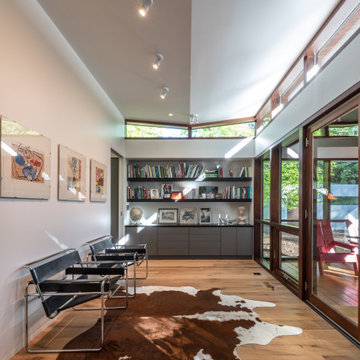
Esempio di un piccolo atelier moderno con pareti bianche, parquet chiaro e scrivania incassata
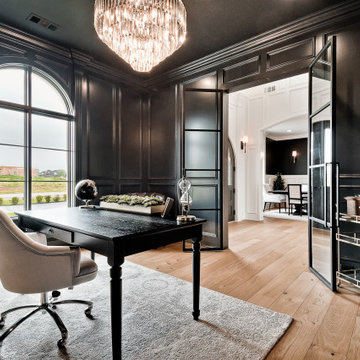
Immagine di un grande ufficio chic con pareti nere, parquet chiaro, scrivania incassata e pannellatura
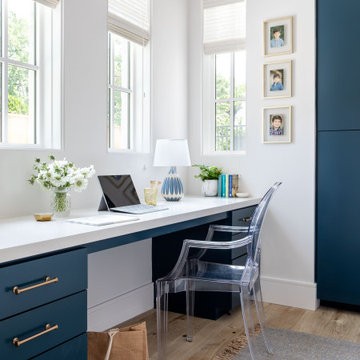
Foto di un ampio ufficio classico con pareti bianche, parquet chiaro e scrivania incassata
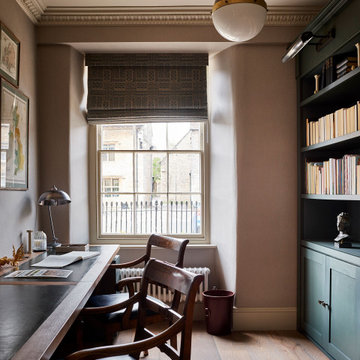
Vintage Grey Engineered Oak Planks
Ispirazione per uno studio chic di medie dimensioni con pareti grigie, pavimento in legno massello medio e pavimento marrone
Ispirazione per uno studio chic di medie dimensioni con pareti grigie, pavimento in legno massello medio e pavimento marrone
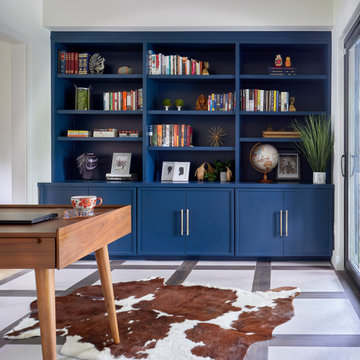
A contemporary home office with heated tile floor and painted built in cabinetry
Foto di uno studio scandinavo di medie dimensioni con pareti bianche, pavimento in gres porcellanato, scrivania autoportante e pavimento multicolore
Foto di uno studio scandinavo di medie dimensioni con pareti bianche, pavimento in gres porcellanato, scrivania autoportante e pavimento multicolore

The family living in this shingled roofed home on the Peninsula loves color and pattern. At the heart of the two-story house, we created a library with high gloss lapis blue walls. The tête-à-tête provides an inviting place for the couple to read while their children play games at the antique card table. As a counterpoint, the open planned family, dining room, and kitchen have white walls. We selected a deep aubergine for the kitchen cabinetry. In the tranquil master suite, we layered celadon and sky blue while the daughters' room features pink, purple, and citrine.
Studio di lusso
4