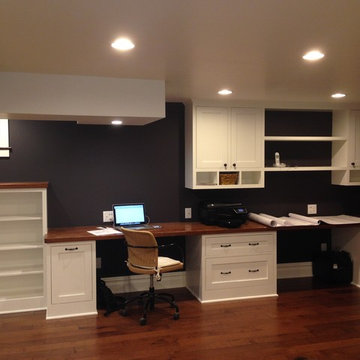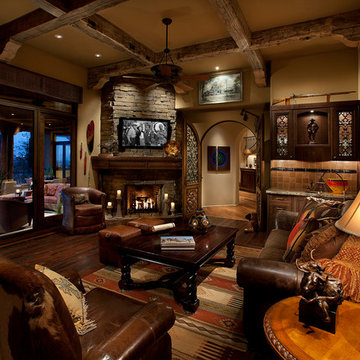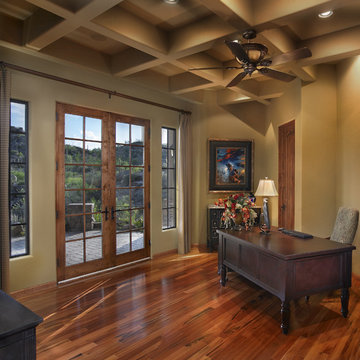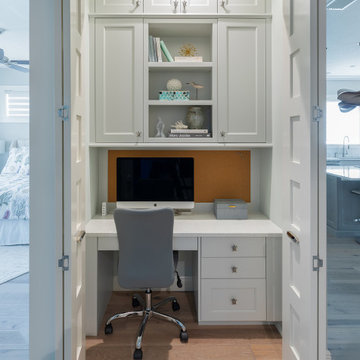Studio american style
Filtra anche per:
Budget
Ordina per:Popolari oggi
201 - 220 di 7.190 foto
1 di 2
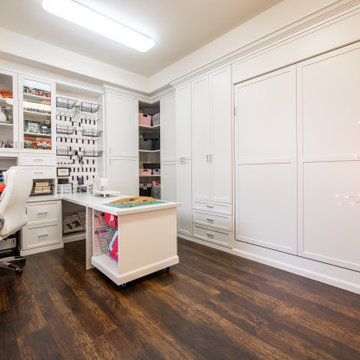
A bright, white, multipurpose guestroom/craft room/office with shaker style doors and drawers an storage in every corner. This room was custom built for the client to include storage for every craft /office item and still provide space for the occasional guest with a moveable/rolling island workspace.
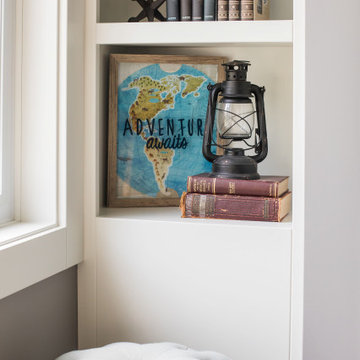
Uniquely situated on a double lot high above the river, this home stands proudly amongst the wooded backdrop. The homeowner's decision for the two-toned siding with dark stained cedar beams fits well with the natural setting. Tour this 2,000 sq ft open plan home with unique spaces above the garage and in the daylight basement.
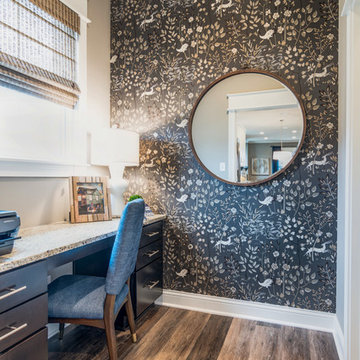
Study built-ins are affiliated with the Old Town Design Group custom details people have grown to love.
Photo by: Thomas Graham
Interior Design by: Everything Home Designs
Trova il professionista locale adatto per il tuo progetto
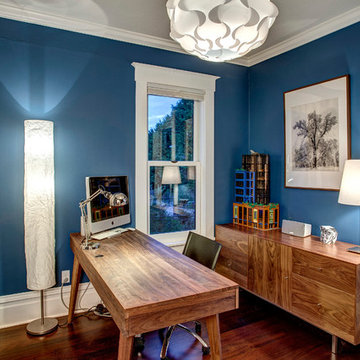
Home Office uses walnut furniture to contrast with the blue walls John Wilbanks Photography
Esempio di uno studio stile americano di medie dimensioni con pareti blu, parquet scuro e scrivania autoportante
Esempio di uno studio stile americano di medie dimensioni con pareti blu, parquet scuro e scrivania autoportante
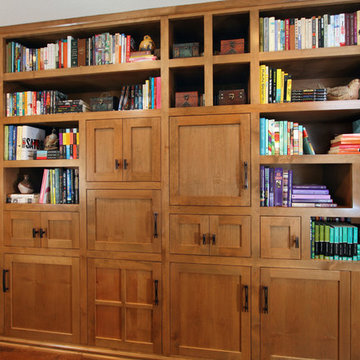
Charles Metivier Photography
Esempio di uno studio american style di medie dimensioni con libreria, pareti marroni, parquet scuro, pavimento marrone, camino classico e cornice del camino piastrellata
Esempio di uno studio american style di medie dimensioni con libreria, pareti marroni, parquet scuro, pavimento marrone, camino classico e cornice del camino piastrellata
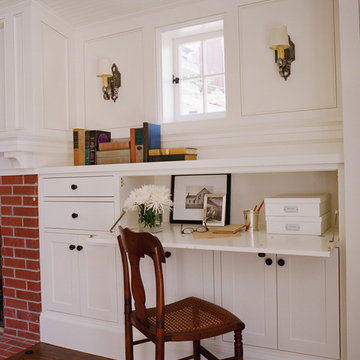
Another example of our contemporary take on classic architecture. The true American house style, the Craftsman Bungalow, but light, airy and perfect for its beach locale.
Photography by: Jean Randazzo
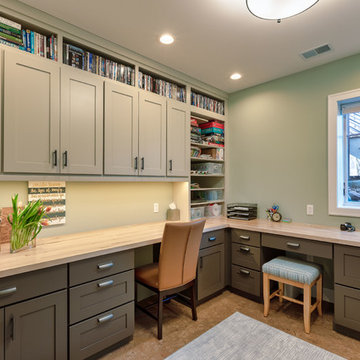
A delicately designed craft room that was built for the homeowners passionate hobby. Adjacent from the basement family room, this craft room / office space has lovely custom cabinetry and wall inlets for ample space and storage. Photo credit: Sean Carter Photography.
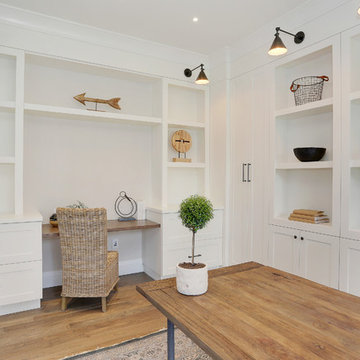
Idee per un grande studio american style con pareti bianche, pavimento in legno massello medio, nessun camino, scrivania autoportante e pavimento marrone
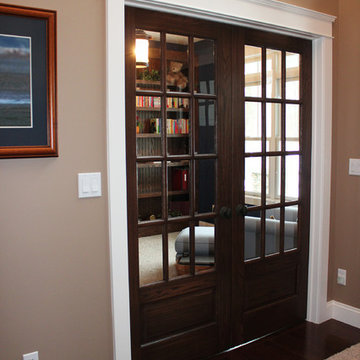
Ispirazione per un ufficio stile americano di medie dimensioni con pareti blu, moquette e scrivania incassata
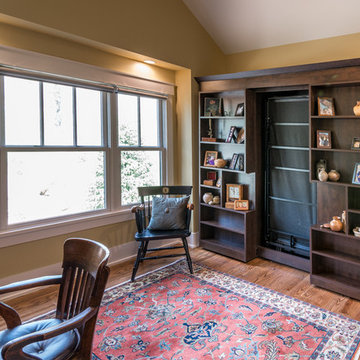
Immagine di uno studio stile americano di medie dimensioni con libreria, pareti beige, pavimento in legno massello medio, scrivania autoportante e pavimento marrone
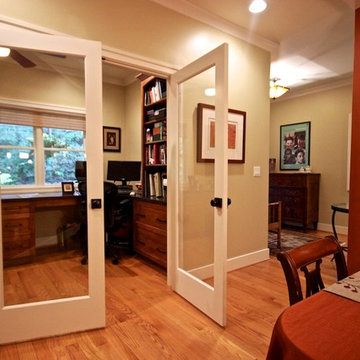
Immagine di un piccolo ufficio stile americano con pareti beige, pavimento in legno massello medio, nessun camino e scrivania incassata
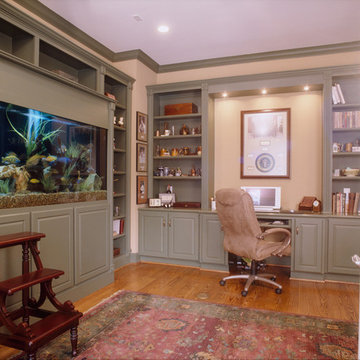
The large built in fish tank and beautiful painted custom cabinetry create a relaxing Study.
Esempio di un ufficio american style di medie dimensioni con pareti beige, parquet chiaro e scrivania incassata
Esempio di un ufficio american style di medie dimensioni con pareti beige, parquet chiaro e scrivania incassata
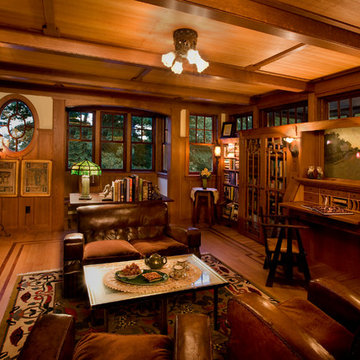
OL + expanded this North Shore waterfront bungalow to include a new library, two sleeping porches, a third floor billiard and game room, and added a conservatory. The design is influenced by the Arts and Crafts style of the existing house. A two-story gatehouse with similar architectural details, was designed to include a garage and second floor loft-style living quarters. The late landscape architect, Dale Wagner, developed the site to create picturesque views throughout the property as well as from every room.
Contractor: Fanning Builders- Jamie Fanning
Millwork & Carpentry: Slim Larson Design
Photographer: Peter Vanderwarker Photography
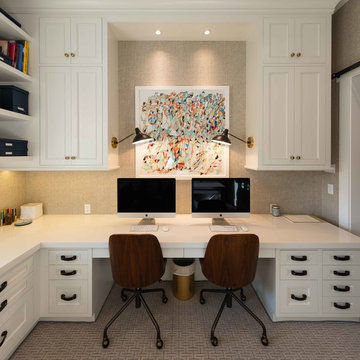
Alan Blakely
Immagine di un ampio ufficio american style con scrivania incassata
Immagine di un ampio ufficio american style con scrivania incassata
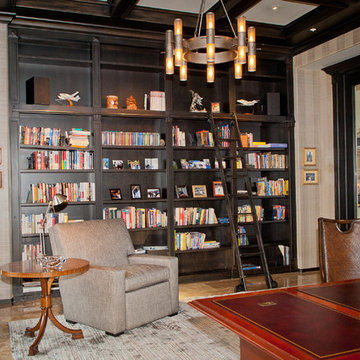
BRENDA JACOBSON PHOTOGRAPHY
Esempio di un grande studio stile americano con libreria, pareti multicolore, pavimento in travertino, nessun camino e scrivania autoportante
Esempio di un grande studio stile americano con libreria, pareti multicolore, pavimento in travertino, nessun camino e scrivania autoportante
Studio american style
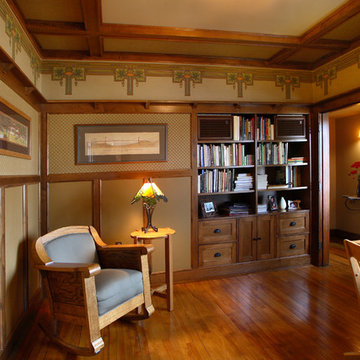
Michael's Photography -
Westwind Woodworkers made and installed the wall trim and beamed ceiling. We also custom made the built-in book case to match what was originally there. The walnut desk was made by our shop with an inlaid that matches the "Elmslie" detail above the front door of the house.
11
