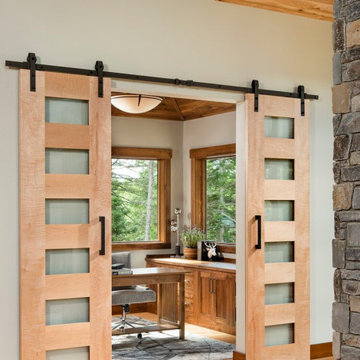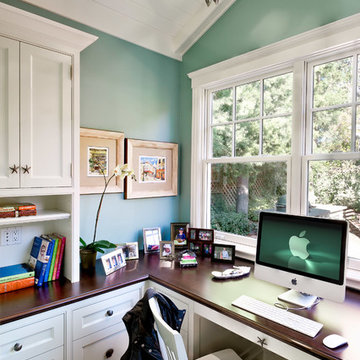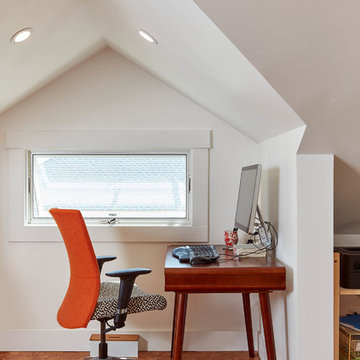Studio american style beige
Filtra anche per:
Budget
Ordina per:Popolari oggi
1 - 20 di 607 foto
1 di 3

Beautiful executive office with wood ceiling, stone fireplace, built-in cabinets and floating desk. Visionart TV in Fireplace. Cabinets are redwood burl and desk is Mahogany.
Project designed by Susie Hersker’s Scottsdale interior design firm Design Directives. Design Directives is active in Phoenix, Paradise Valley, Cave Creek, Carefree, Sedona, and beyond.
For more about Design Directives, click here: https://susanherskerasid.com/

Camp Wobegon is a nostalgic waterfront retreat for a multi-generational family. The home's name pays homage to a radio show the homeowner listened to when he was a child in Minnesota. Throughout the home, there are nods to the sentimental past paired with modern features of today.
The five-story home sits on Round Lake in Charlevoix with a beautiful view of the yacht basin and historic downtown area. Each story of the home is devoted to a theme, such as family, grandkids, and wellness. The different stories boast standout features from an in-home fitness center complete with his and her locker rooms to a movie theater and a grandkids' getaway with murphy beds. The kids' library highlights an upper dome with a hand-painted welcome to the home's visitors.
Throughout Camp Wobegon, the custom finishes are apparent. The entire home features radius drywall, eliminating any harsh corners. Masons carefully crafted two fireplaces for an authentic touch. In the great room, there are hand constructed dark walnut beams that intrigue and awe anyone who enters the space. Birchwood artisans and select Allenboss carpenters built and assembled the grand beams in the home.
Perhaps the most unique room in the home is the exceptional dark walnut study. It exudes craftsmanship through the intricate woodwork. The floor, cabinetry, and ceiling were crafted with care by Birchwood carpenters. When you enter the study, you can smell the rich walnut. The room is a nod to the homeowner's father, who was a carpenter himself.
The custom details don't stop on the interior. As you walk through 26-foot NanoLock doors, you're greeted by an endless pool and a showstopping view of Round Lake. Moving to the front of the home, it's easy to admire the two copper domes that sit atop the roof. Yellow cedar siding and painted cedar railing complement the eye-catching domes.
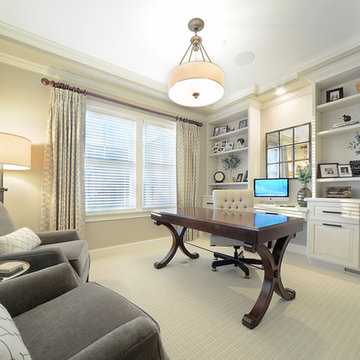
Esempio di un ufficio american style di medie dimensioni con pareti beige, moquette, scrivania autoportante e pavimento beige
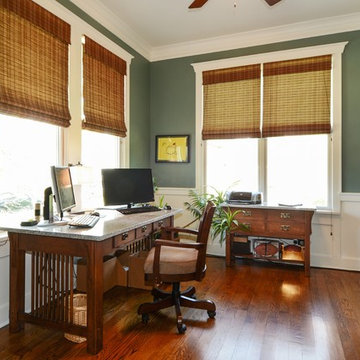
VHT Studios
Foto di un ufficio american style di medie dimensioni con pareti blu, parquet scuro, nessun camino e scrivania autoportante
Foto di un ufficio american style di medie dimensioni con pareti blu, parquet scuro, nessun camino e scrivania autoportante
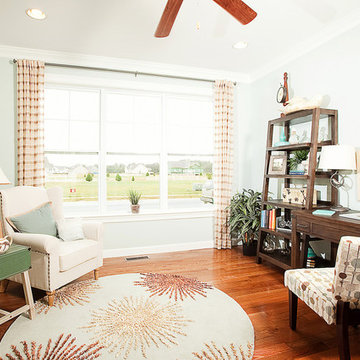
All images appearing in the C. O'Brien Architects Inc. web site are the exclusive property of Cheryl A. O'Brien and are protected under the United States and International Copyright laws.
The images may not be reproduced, copied, transmitted or manipulated without the written permission of Cheryl A. O'Brien.
Use of any image as the basis for another photographic concept or illustration (digital, artist rendering or alike) is a violation of the United States and International Copyright laws. All images are copyrighted © 2001 - 2014 Cheryl A. O'Brien.
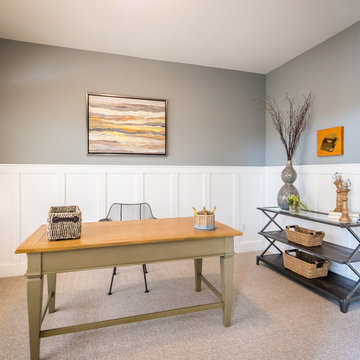
Den space using wainscoting and dark grey painted walls in this new Fort Wayne home
Esempio di un ufficio stile americano di medie dimensioni con pareti grigie, moquette, scrivania autoportante e nessun camino
Esempio di un ufficio stile americano di medie dimensioni con pareti grigie, moquette, scrivania autoportante e nessun camino
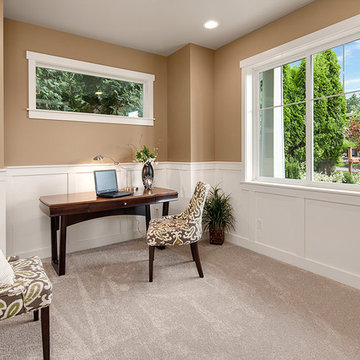
Photo Credit: Matt Edington
Foto di un ufficio stile americano con pareti beige e moquette
Foto di un ufficio stile americano con pareti beige e moquette
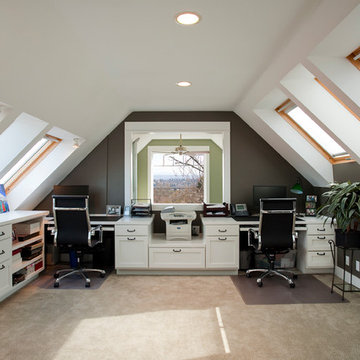
Esempio di un grande ufficio stile americano con moquette, nessun camino, scrivania incassata e pareti grigie
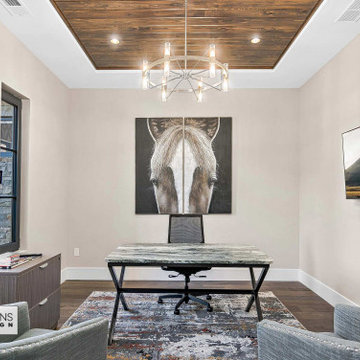
Idee per un ufficio american style di medie dimensioni con pareti beige, pavimento in legno massello medio, nessun camino, scrivania autoportante, pavimento marrone e soffitto in perlinato
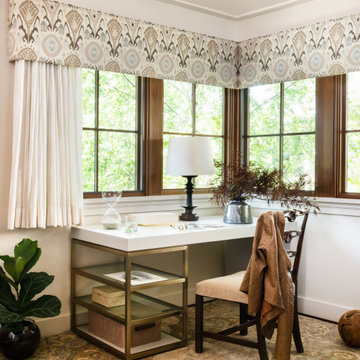
A Study in Calm
Cheers to this peaceful home office that is full of champagne tastes and hues!
I’d love to spend my day designing here; wouldn’t you?!
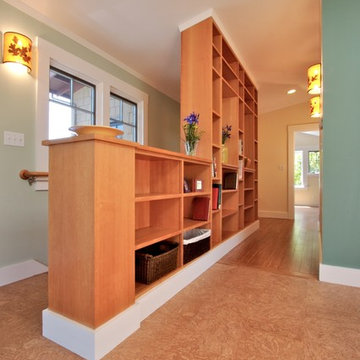
One of the themes of the project is the use of built-in storage (both owners are teachers) in an architectural way. This two-sided storage at the stair separates it from the Craft Room and creates a hallway to the Master Suite.
Photo: Erick Mikiten, AIA
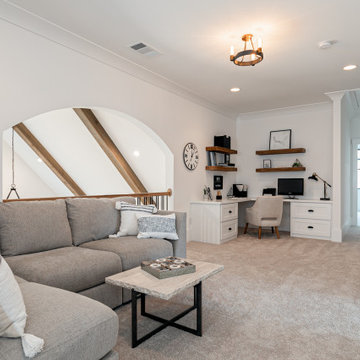
Decorated loft for office work and lounging
Idee per un ufficio stile americano di medie dimensioni con pareti bianche, moquette, scrivania incassata e pavimento grigio
Idee per un ufficio stile americano di medie dimensioni con pareti bianche, moquette, scrivania incassata e pavimento grigio
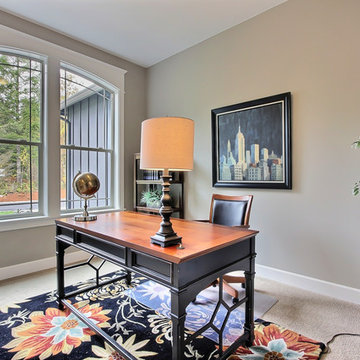
This versatile den flows off the main hallway into the home.
Idee per un ufficio american style di medie dimensioni con pareti grigie, moquette e scrivania autoportante
Idee per un ufficio american style di medie dimensioni con pareti grigie, moquette e scrivania autoportante
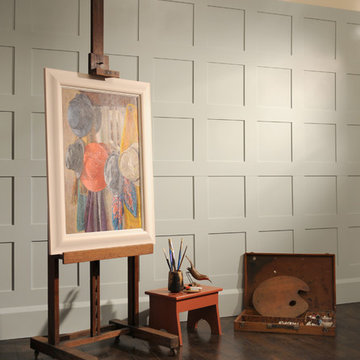
Immagine di una stanza da lavoro stile americano di medie dimensioni con pareti bianche, parquet scuro e pavimento marrone
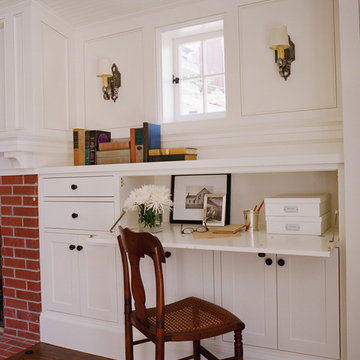
Another example of our contemporary take on classic architecture. The true American house style, the Craftsman Bungalow, but light, airy and perfect for its beach locale.
Photography by: Jean Randazzo
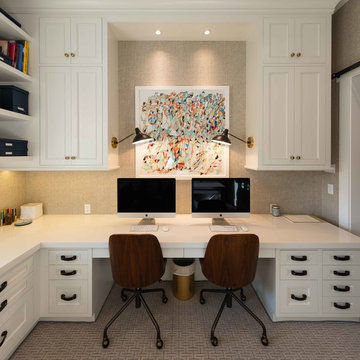
Alan Blakely
Immagine di un ampio ufficio american style con scrivania incassata
Immagine di un ampio ufficio american style con scrivania incassata
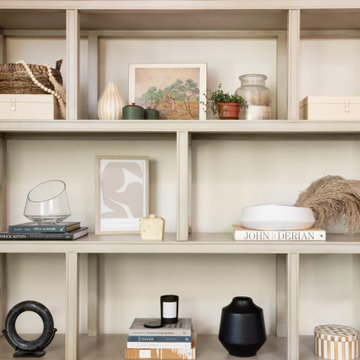
A Study in Calm
Cheers to this peaceful home office that is full of champagne tastes and hues!
I’d love to spend my day designing here; wouldn’t you?!
Studio american style beige
1
