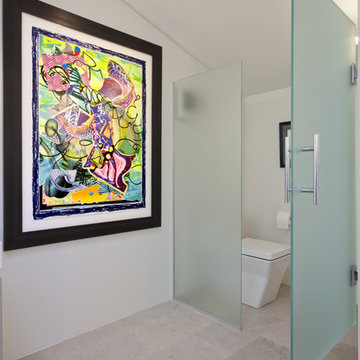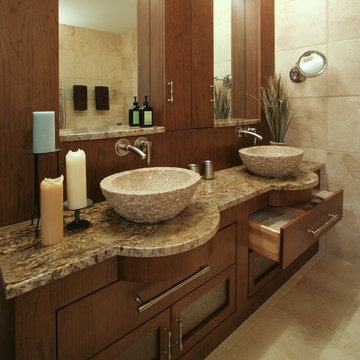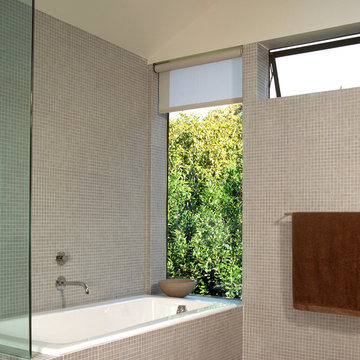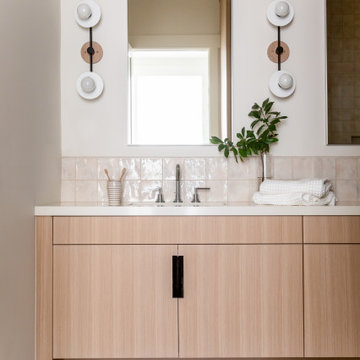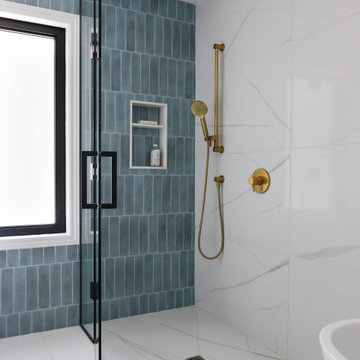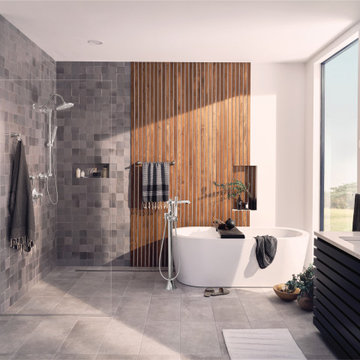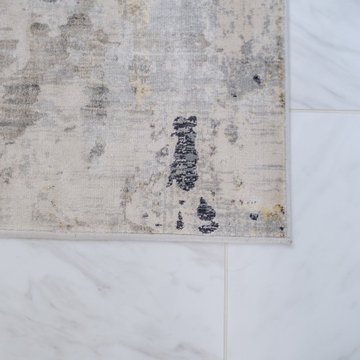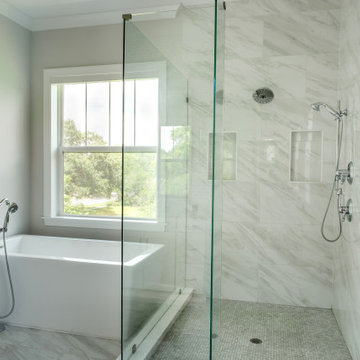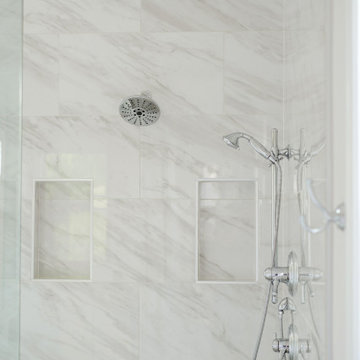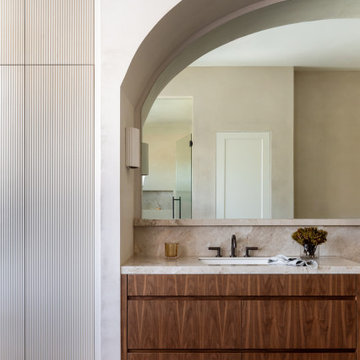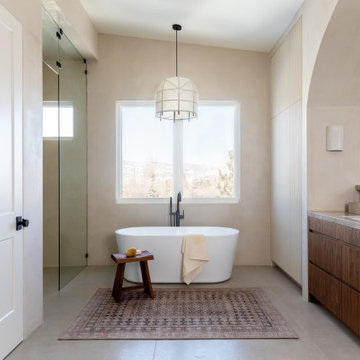Stanze da Bagno moderne - Foto e idee per arredare
Filtra anche per:
Budget
Ordina per:Popolari oggi
1481 - 1500 di 379.727 foto

This project combines the original bedroom, small bathroom and closets into a single, open and light-filled space. Once stripped to its exterior walls, we inserted back into the center of the space a single freestanding cabinetry piece that organizes movement around the room. This mahogany “box” creates a headboard for the bed, the vanity for the bath, and conceals a walk-in closet and powder room inside. While the detailing is not traditional, we preserved the traditional feel of the home through a warm and rich material palette and the re-conception of the space as a garden room.
Photography: Matthew Millman
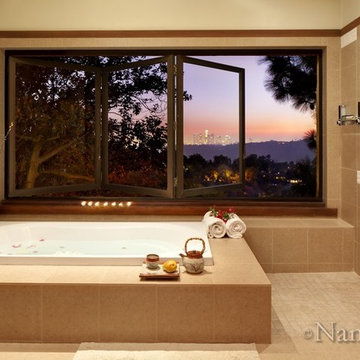
The SL45 is a monumental, standard aluminum folding or paired panel system. As a folding system, it is designed to provide an opening glass wall up to 43' wide. WIth additional paired panels, the width can be virtually unlimited.
Trova il professionista locale adatto per il tuo progetto
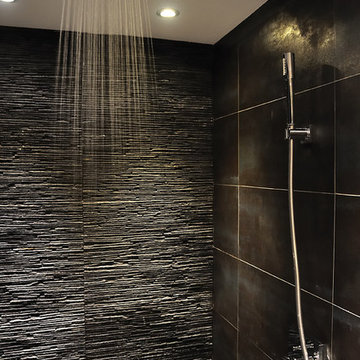
Design: The Grene Group
Construction: The Grene Group
Photos: Anthony Kwok
Idee per una stanza da bagno moderna
Idee per una stanza da bagno moderna
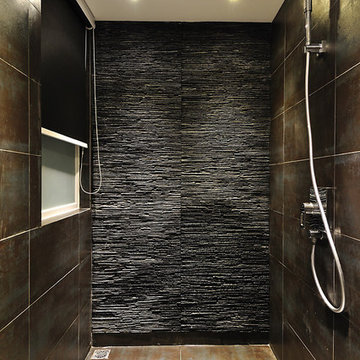
Design: The Grene Group
Construction: The Grene Group
Photos: Anthony Kwok
Esempio di una stanza da bagno minimalista
Esempio di una stanza da bagno minimalista
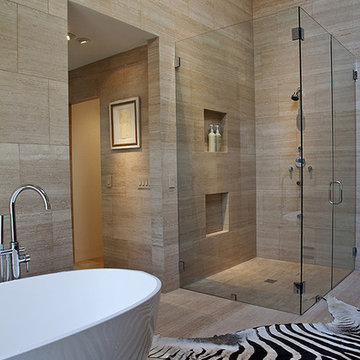
Esempio di una grande stanza da bagno padronale moderna con ante lisce, ante in legno bruno, vasca freestanding, doccia ad angolo, piastrelle beige, piastrelle in gres porcellanato, pareti beige, pavimento in gres porcellanato e lavabo da incasso
Ricarica la pagina per non vedere più questo specifico annuncio
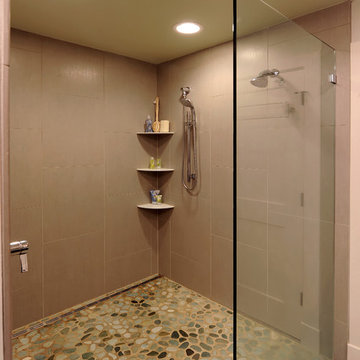
Bob Narod Photography
Esempio di una stanza da bagno moderna con pavimento con piastrelle di ciottoli e doccia a filo pavimento
Esempio di una stanza da bagno moderna con pavimento con piastrelle di ciottoli e doccia a filo pavimento
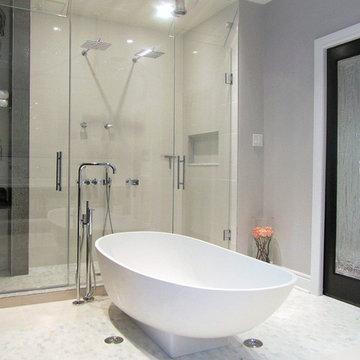
An entrance and exit was created to incorporate a wet and dry zone into the shower. The dry zone features glass shelves for fresh towels and accessories. The new entrance features a pocket door with a glass insert. The tub filler is the perfect addition to the tub and coordinates with all others fixtures found in the room.
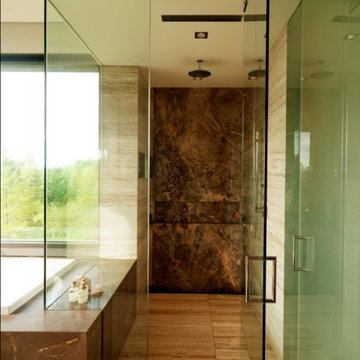
Idee per un'ampia stanza da bagno padronale minimalista con ante lisce, ante marroni, vasca da incasso, doccia ad angolo, WC a due pezzi, pavimento in legno massello medio, lavabo sottopiano e doccia aperta
Stanze da Bagno moderne - Foto e idee per arredare

Our clients wanted to add on to their 1950's ranch house, but weren't sure whether to go up or out. We convinced them to go out, adding a Primary Suite addition with bathroom, walk-in closet, and spacious Bedroom with vaulted ceiling. To connect the addition with the main house, we provided plenty of light and a built-in bookshelf with detailed pendant at the end of the hall. The clients' style was decidedly peaceful, so we created a wet-room with green glass tile, a door to a small private garden, and a large fir slider door from the bedroom to a spacious deck. We also used Yakisugi siding on the exterior, adding depth and warmth to the addition. Our clients love using the tub while looking out on their private paradise!
75
