Stanze da Bagno con pavimento in ardesia - Foto e idee per arredare
Filtra anche per:
Budget
Ordina per:Popolari oggi
1781 - 1800 di 8.432 foto
1 di 2
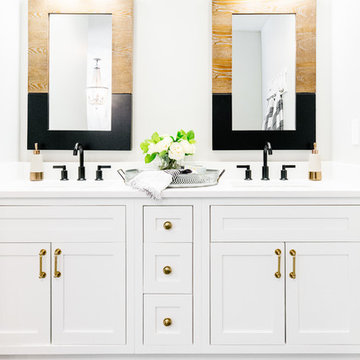
Ispirazione per una grande stanza da bagno padronale country con ante con riquadro incassato, ante bianche, vasca freestanding, doccia aperta, piastrelle bianche, piastrelle di marmo, pareti grigie, pavimento in ardesia, lavabo da incasso, top in quarzo composito, pavimento nero e porta doccia a battente
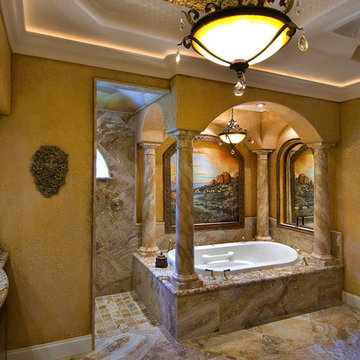
Esempio di un'ampia stanza da bagno padronale mediterranea con ante con bugna sagomata, ante in legno bruno, vasca da incasso, piastrelle beige, lastra di pietra, pareti beige, pavimento in ardesia, lavabo sottopiano, top in quarzite, pavimento beige e top beige
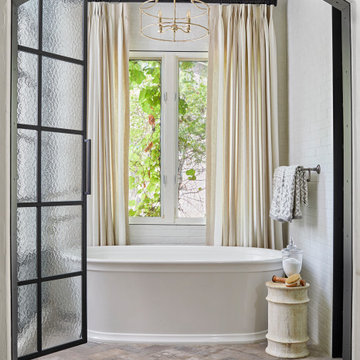
Ispirazione per una stanza da bagno padronale chic con vasca freestanding, pareti bianche e pavimento in ardesia

Ispirazione per una piccola stanza da bagno con doccia american style con ante lisce, ante in legno scuro, piastrelle blu, piastrelle in gres porcellanato, pareti blu, pavimento in ardesia, lavabo a bacinella, top in saponaria, pavimento grigio, top grigio, un lavabo, mobile bagno freestanding, travi a vista e carta da parati
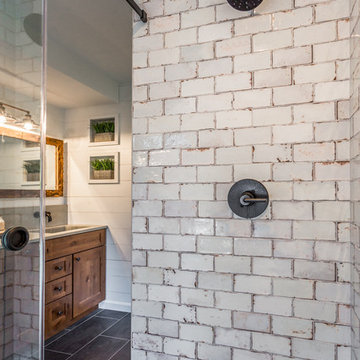
Esempio di una stanza da bagno padronale stile americano di medie dimensioni con ante in stile shaker, ante in legno scuro, pareti grigie, pavimento in ardesia, lavabo integrato, top in cemento, pavimento grigio, top grigio, doccia ad angolo, piastrelle grigie, piastrelle diamantate e porta doccia scorrevole
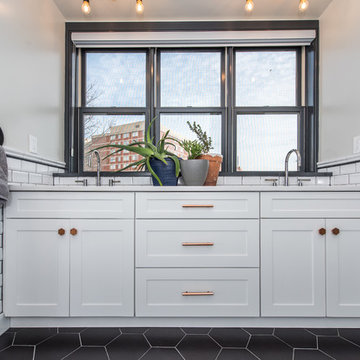
Master bathroom.
A complete restoration and addition bump up to this row house in Washington, DC. has left it simply gorgeous. When we started there were studs and sub floors. This is a project that we're delighted with the turnout.
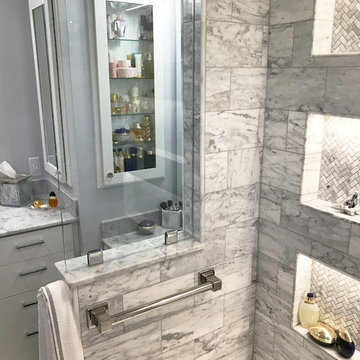
Esempio di una grande stanza da bagno padronale design con ante in stile shaker, ante bianche, vasca da incasso, vasca/doccia, piastrelle di marmo, pareti grigie, pavimento in ardesia, lavabo integrato, top in marmo, pavimento grigio e doccia aperta
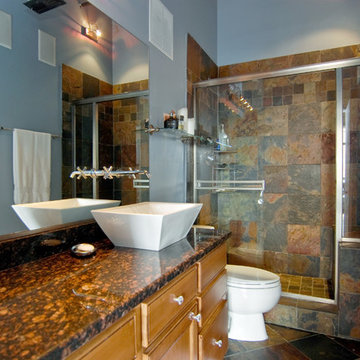
Immagine di una stanza da bagno con doccia minimal di medie dimensioni con consolle stile comò, ante in legno chiaro, doccia alcova, WC a due pezzi, piastrelle beige, piastrelle nere, piastrelle marroni, piastrelle grigie, piastrelle multicolore, piastrelle arancioni, piastrelle in ardesia, pareti grigie, pavimento in ardesia, lavabo a bacinella, top in granito, pavimento marrone e porta doccia scorrevole
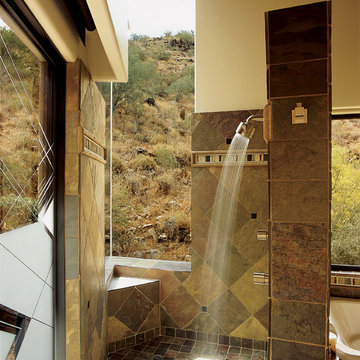
Esempio di una stanza da bagno padronale minimal con doccia aperta, piastrelle in ardesia e pavimento in ardesia
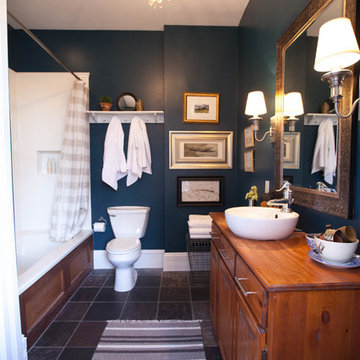
Ladd Suydam Contracting- This was a small rework of a masterbath that needed a facelift. We replaced the 12x12 tiles in the shower with an oversized subway tile giving a nod to the period of the house. We also run the tile up higher than the previous. We replaced the flushmount light with an antique chandelier. We decided to save the slate floor and put more emphasis on shower walls and repainting the walls to this stormy teal color. The mirror was changed out for this larger version.
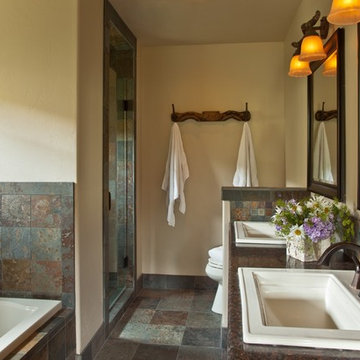
Foto di una grande stanza da bagno padronale stile rurale con vasca da incasso, doccia alcova, piastrelle grigie, piastrelle in ardesia, pareti beige, pavimento in ardesia, lavabo da incasso, top in granito, pavimento grigio e porta doccia a battente
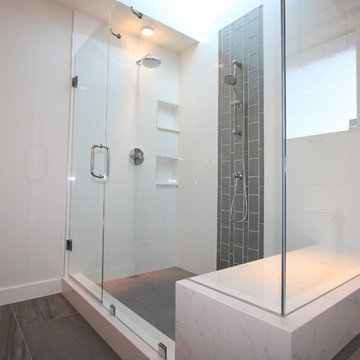
This space gave the designers some room to get creative. The custom floating bench wrapped entirely of stone is an excellent feature. Soap niches and and a smart tile inlay add to the beauty of this space.
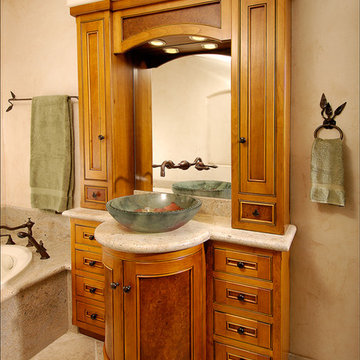
Paul Schraub
Idee per una stanza da bagno mediterranea con lavabo a bacinella, ante con riquadro incassato, ante in legno scuro, vasca da incasso, pareti beige e pavimento in ardesia
Idee per una stanza da bagno mediterranea con lavabo a bacinella, ante con riquadro incassato, ante in legno scuro, vasca da incasso, pareti beige e pavimento in ardesia
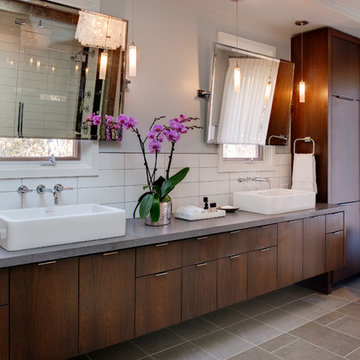
Ansel Olson
Foto di una stanza da bagno padronale moderna con lavabo a bacinella, ante lisce, ante in legno bruno, top in pietra calcarea, vasca freestanding, WC sospeso, piastrelle bianche, piastrelle in ceramica, pareti bianche e pavimento in ardesia
Foto di una stanza da bagno padronale moderna con lavabo a bacinella, ante lisce, ante in legno bruno, top in pietra calcarea, vasca freestanding, WC sospeso, piastrelle bianche, piastrelle in ceramica, pareti bianche e pavimento in ardesia
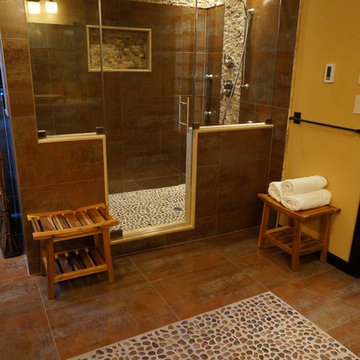
Beautiful Asian style bathroom remodel, featuring , Grohe shower faucet with body jets and rain shower heads , stone top with Bamboo Vessel Sink, Toto wall mount toilet with an in wall hidden tank
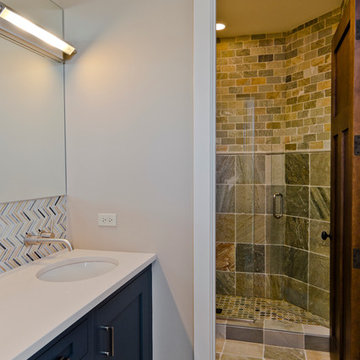
Immagine di una stanza da bagno con doccia tradizionale di medie dimensioni con ante con riquadro incassato, ante blu, doccia alcova, piastrelle in ardesia, pareti beige, pavimento in ardesia, lavabo sottopiano, top in superficie solida e porta doccia a battente

The Tranquility Residence is a mid-century modern home perched amongst the trees in the hills of Suffern, New York. After the homeowners purchased the home in the Spring of 2021, they engaged TEROTTI to reimagine the primary and tertiary bathrooms. The peaceful and subtle material textures of the primary bathroom are rich with depth and balance, providing a calming and tranquil space for daily routines. The terra cotta floor tile in the tertiary bathroom is a nod to the history of the home while the shower walls provide a refined yet playful texture to the room.
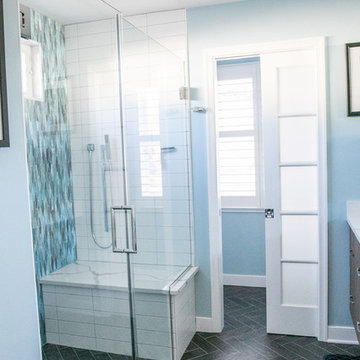
Idee per una stanza da bagno padronale contemporanea di medie dimensioni con doccia a filo pavimento, piastrelle bianche, piastrelle in gres porcellanato, pareti blu, pavimento in ardesia, top in quarzo composito, pavimento grigio, porta doccia a battente e top bianco
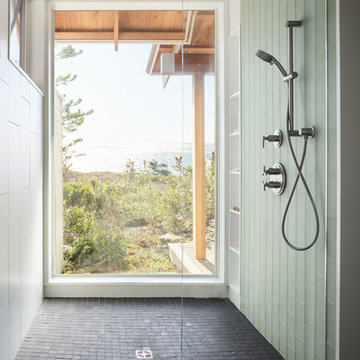
Trent Bell Photography
Idee per una grande stanza da bagno padronale contemporanea con ante lisce, ante verdi, doccia a filo pavimento, WC sospeso, piastrelle bianche, piastrelle in gres porcellanato, pareti bianche, pavimento in ardesia, lavabo sottopiano e top in granito
Idee per una grande stanza da bagno padronale contemporanea con ante lisce, ante verdi, doccia a filo pavimento, WC sospeso, piastrelle bianche, piastrelle in gres porcellanato, pareti bianche, pavimento in ardesia, lavabo sottopiano e top in granito
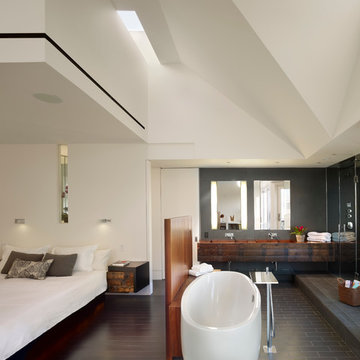
A 1980's townhouse located in the Fitler Square neighborhood of Philadelphia was in need of an upgrade. The project that resulted included substantial interior renovation to the four-story townhome overlooking the Schuylkill River.
The Owners desired a fresh interpretation of their existing space, more suited for entertaining and uncluttered modern living. This led to a reinvention of the modern master suite and a refocusing of architectural elements and materials throughout the home.
Originally comprised of a divided master bedroom, bathroom and office, the fourth floor was entirely redesigned to create a contemporary, open-plan master suite. The bedroom, now located in the center of the floor plan, is composed with custom built-in furniture and includes a glass terrarium and a wet bar. It is flanked by a dressing room on one side and a luxurious bathroom on the other, all open to one another both visually and by circulation. The bathroom includes a free-standing tub, glass shower, custom wood vanity, eco-conscious fireplace, and an outdoor terrace. The open plan allows for great breadth and a wealth of natural light, atypical of townhouse living.
The main entertaining floor houses the kitchen, dining area and living room. A sculptural ceiling defines the open dining area, while a long, low concrete hearth connects the new modern fireplace with the concrete stair treads leading up. The bright, neutral color palette of the walls and finishes contrasts against the blackened wood floors. Sleek but comfortable furnishing, dramatic recessed lighting, and a full-home speaker system complete the entertaining space.
Barry Halkin and Todd Mason Photography
Stanze da Bagno con pavimento in ardesia - Foto e idee per arredare
90