Stanze da Bagno con pavimento in ardesia - Foto e idee per arredare
Filtra anche per:
Budget
Ordina per:Popolari oggi
1741 - 1760 di 8.432 foto
1 di 2
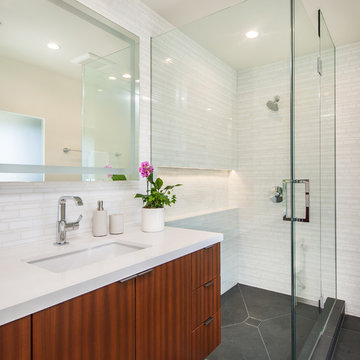
Unlimited Style Photography
Immagine di una piccola stanza da bagno con doccia minimal con ante lisce, ante in legno scuro, doccia ad angolo, WC monopezzo, piastrelle bianche, piastrelle in pietra, pareti bianche, pavimento in ardesia, lavabo sottopiano e top in quarzo composito
Immagine di una piccola stanza da bagno con doccia minimal con ante lisce, ante in legno scuro, doccia ad angolo, WC monopezzo, piastrelle bianche, piastrelle in pietra, pareti bianche, pavimento in ardesia, lavabo sottopiano e top in quarzo composito
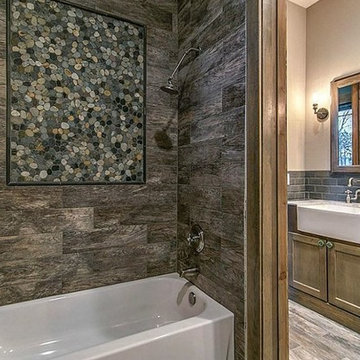
Idee per una stanza da bagno per bambini stile rurale di medie dimensioni con ante con riquadro incassato, ante in legno bruno, top in granito, vasca ad angolo, vasca/doccia, piastrelle grigie, piastrelle di ciottoli, pareti beige e pavimento in ardesia
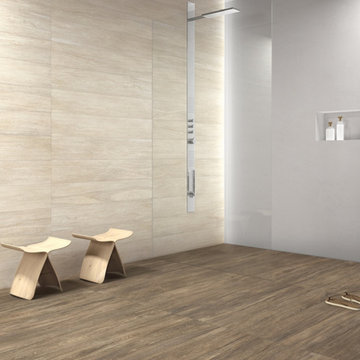
Natural Slate - Winter
Immagine di una stanza da bagno moderna con piastrelle beige, piastrelle marroni, piastrelle in pietra e pavimento in ardesia
Immagine di una stanza da bagno moderna con piastrelle beige, piastrelle marroni, piastrelle in pietra e pavimento in ardesia
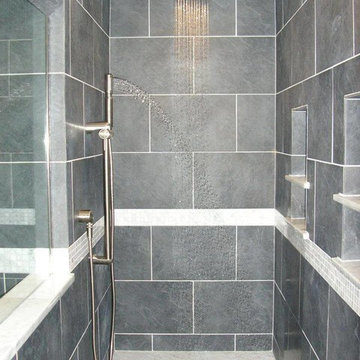
Immagine di una stanza da bagno padronale minimalista di medie dimensioni con doccia aperta, piastrelle grigie, piastrelle di cemento, pareti grigie e pavimento in ardesia
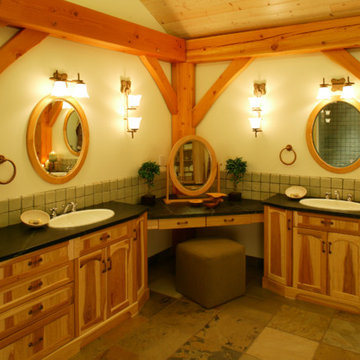
Welcome to upscale farm life! This 3 storey Timberframe Post and Beam home is full of natural light (with over 20 skylights letting in the sun!). Features such as bronze hardware, slate tiles and cedar siding ensure a cozy "home" ambience throughout. No chores to do here, with the natural landscaping, just sit back and relax!
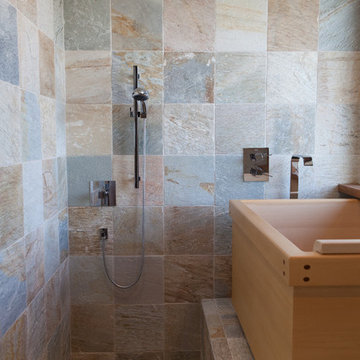
Ispirazione per una stanza da bagno moderna con vasca giapponese, doccia aperta e pavimento in ardesia
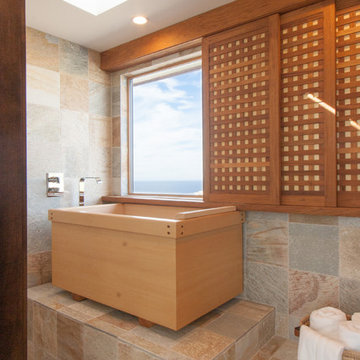
Foto di una stanza da bagno etnica con vasca giapponese, doccia aperta e pavimento in ardesia
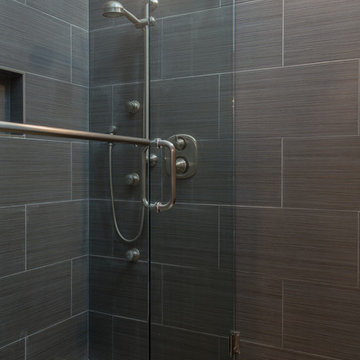
Immagine di una stanza da bagno minimalista con ante grigie, top in pietra calcarea, doccia aperta, WC a due pezzi, piastrelle in gres porcellanato, pareti grigie e pavimento in ardesia
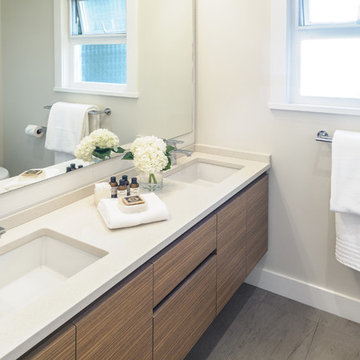
Photo by Adrian Corlett
Foto di una stanza da bagno con doccia design di medie dimensioni con ante lisce, ante in legno scuro, WC a due pezzi, pareti beige, pavimento in ardesia, lavabo sottopiano, top in superficie solida e vasca/doccia
Foto di una stanza da bagno con doccia design di medie dimensioni con ante lisce, ante in legno scuro, WC a due pezzi, pareti beige, pavimento in ardesia, lavabo sottopiano, top in superficie solida e vasca/doccia
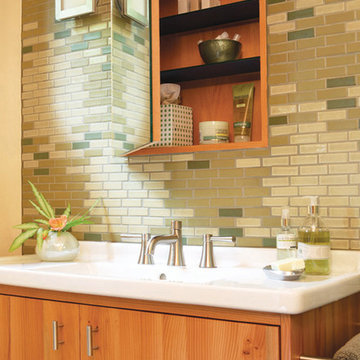
Photo by Sunset Books
Esempio di una stanza da bagno con doccia chic di medie dimensioni con ante lisce, ante in legno scuro, doccia ad angolo, WC a due pezzi, piastrelle beige, piastrelle verdi, piastrelle a listelli, pareti verdi, pavimento in ardesia, lavabo da incasso e top piastrellato
Esempio di una stanza da bagno con doccia chic di medie dimensioni con ante lisce, ante in legno scuro, doccia ad angolo, WC a due pezzi, piastrelle beige, piastrelle verdi, piastrelle a listelli, pareti verdi, pavimento in ardesia, lavabo da incasso e top piastrellato
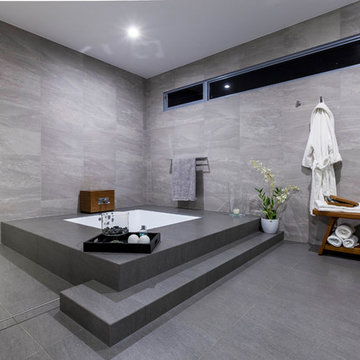
Ispirazione per una grande stanza da bagno padronale design con vasca sottopiano, doccia aperta, piastrelle grigie e pavimento in ardesia
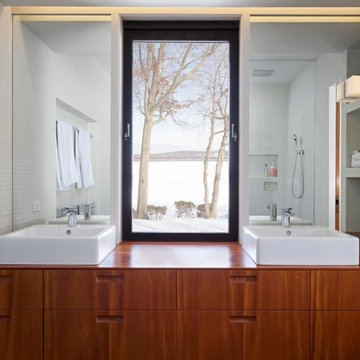
Cathedral ceilings and seamless cabinetry complement this home’s river view.
The low ceilings in this ’70s contemporary were a nagging issue for the 6-foot-8 homeowner. Plus, drab interiors failed to do justice to the home’s Connecticut River view. By raising ceilings and removing non-load-bearing partitions, architect Christopher Arelt was able to create a cathedral-within-a-cathedral structure in the kitchen, dining and living area. Decorative mahogany rafters open the space’s height, introduce a warmer palette and create a welcoming framework for light. The homeowner, a Frank Lloyd Wright fan, wanted to emulate the famed architect’s use of reddish-brown concrete floors, and the result further warmed the interior. “Concrete has a connotation of cold and industrial but can be just the opposite,” explains Arelt. Clunky European hardware was replaced by hidden pivot hinges, and outside cabinet corners were mitered so there is no evidence of a drawer or door from any angle.
Photo Credit:
Read McKendree
Cathedral ceilings and seamless cabinetry complement this kitchen’s river view
The low ceilings in this ’70s contemporary were a nagging issue for the 6-foot-8 homeowner. Plus, drab interiors failed to do justice to the home’s Connecticut River view.
By raising ceilings and removing non-load-bearing partitions, architect Christopher Arelt was able to create a cathedral-within-a-cathedral structure in the kitchen, dining and living area. Decorative mahogany rafters open the space’s height, introduce a warmer palette and create a welcoming framework for light.
The homeowner, a Frank Lloyd Wright fan, wanted to emulate the famed architect’s use of reddish-brown concrete floors, and the result further warmed the interior. “Concrete has a connotation of cold and industrial but can be just the opposite,” explains Arelt.
Clunky European hardware was replaced by hidden pivot hinges, and outside cabinet corners were mitered so there is no evidence of a drawer or door from any angle.
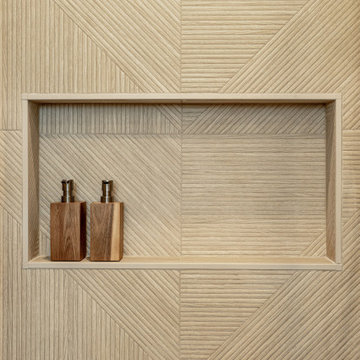
After remodeling their Kitchen last year, we were honored by a request to remodel this cute and tiny little.
guest bathroom.
Wood looking tile gave the natural serenity of a spa and dark floor tile finished the look with a mid-century modern / Asian touch.
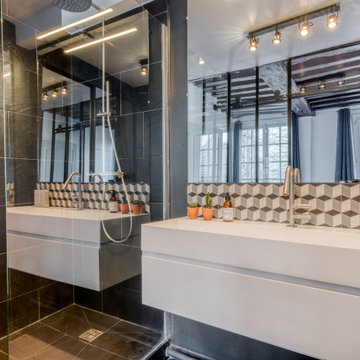
Esempio di una stanza da bagno padronale minimal di medie dimensioni con ante a filo, ante nere, piastrelle nere, piastrelle in ardesia, pareti multicolore, pavimento in ardesia, top in quarzite, pavimento nero, porta doccia a battente e top bianco
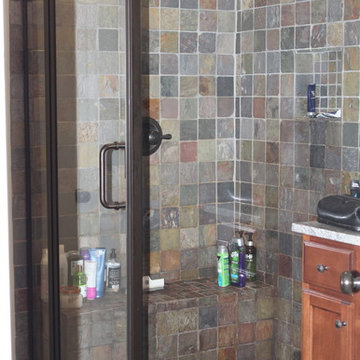
The master bath with a slate tiled shower and recessed panel vanity.
Esempio di una stanza da bagno padronale american style di medie dimensioni con ante con riquadro incassato, ante in legno scuro, doccia aperta, WC a due pezzi, piastrelle multicolore, piastrelle in ardesia, pareti bianche, pavimento in ardesia, lavabo sottopiano, top in granito, pavimento grigio, porta doccia a battente e top grigio
Esempio di una stanza da bagno padronale american style di medie dimensioni con ante con riquadro incassato, ante in legno scuro, doccia aperta, WC a due pezzi, piastrelle multicolore, piastrelle in ardesia, pareti bianche, pavimento in ardesia, lavabo sottopiano, top in granito, pavimento grigio, porta doccia a battente e top grigio
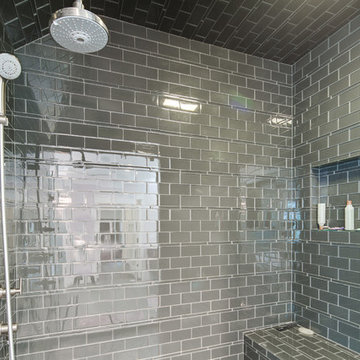
Maryland Photography, Inc.
Ispirazione per una grande stanza da bagno padronale minimal con ante lisce, ante in legno scuro, vasca freestanding, doccia alcova, WC a due pezzi, piastrelle verdi, piastrelle in ceramica, pareti grigie, pavimento in ardesia, lavabo a bacinella e top in granito
Ispirazione per una grande stanza da bagno padronale minimal con ante lisce, ante in legno scuro, vasca freestanding, doccia alcova, WC a due pezzi, piastrelle verdi, piastrelle in ceramica, pareti grigie, pavimento in ardesia, lavabo a bacinella e top in granito
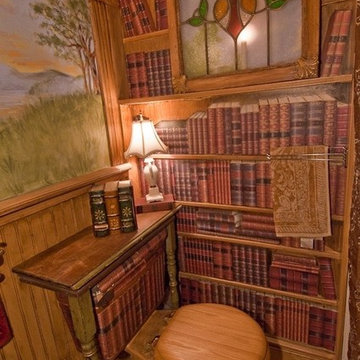
This is a Tromp l'oiel (fool-the-eye) library "Reading Room" themed bathroom of separately cut out "books" "arranged"on faux shelves, of real antiqued wood molding. The toilet was blended by making it part of a library table. The toilet tank became a stack of books under the table. (Yes, wallpaper can be glued to porcelain!) The larger window scene was hand painted and the removable, stained glass "window" was hung over a painted sky-with-leaves which is lit from behind by an light-sensitive electric window candle.
Painting in tops and sides of the books cut out of wallpaper completed the illusion.
Photo credits: Neffworks.com
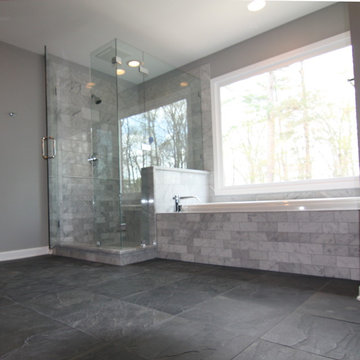
Esempio di una grande stanza da bagno padronale contemporanea con vasca da incasso, doccia ad angolo, piastrelle grigie, piastrelle in pietra, pareti grigie e pavimento in ardesia
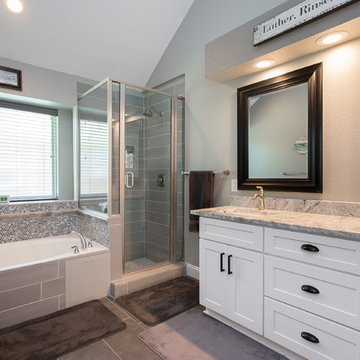
Ispirazione per una grande stanza da bagno padronale minimal con ante in stile shaker, ante bianche, vasca da incasso, doccia ad angolo, piastrelle grigie, piastrelle diamantate, pareti grigie, pavimento in ardesia, lavabo sottopiano, top in quarzite, pavimento grigio, porta doccia a battente e top bianco
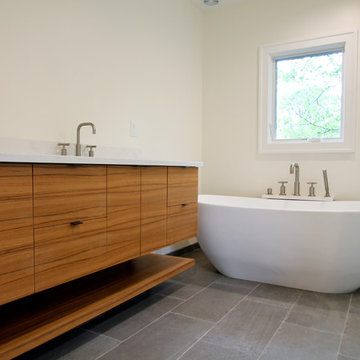
Immagine di una stanza da bagno padronale minimalista di medie dimensioni con ante lisce, vasca freestanding, WC monopezzo, piastrelle grigie, pareti bianche, lavabo sottopiano, pavimento grigio, top bianco, ante in legno scuro e pavimento in ardesia
Stanze da Bagno con pavimento in ardesia - Foto e idee per arredare
88