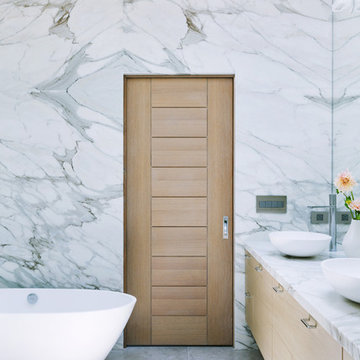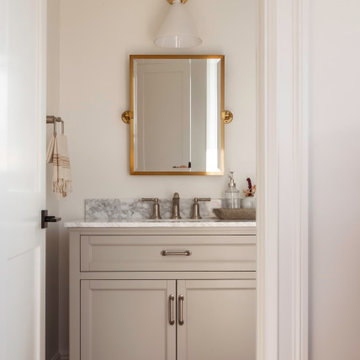Stanze da Bagno con pavimento in ardesia e pavimento in travertino - Foto e idee per arredare
Filtra anche per:
Budget
Ordina per:Popolari oggi
1 - 20 di 26.248 foto
1 di 3

bathroom with freestanding tub , calacatta stone walls
Esempio di una stanza da bagno design con ante lisce, ante in legno chiaro, vasca freestanding, pavimento in travertino, top in marmo, pavimento grigio, top bianco e lavabo a bacinella
Esempio di una stanza da bagno design con ante lisce, ante in legno chiaro, vasca freestanding, pavimento in travertino, top in marmo, pavimento grigio, top bianco e lavabo a bacinella

Ispirazione per una grande stanza da bagno padronale country con ante in stile shaker, ante in legno bruno, zona vasca/doccia separata, piastrelle grigie, pareti bianche, pavimento in travertino, lavabo sottopiano, top in quarzite, pavimento marrone e porta doccia a battente

An expansive, fully-appointed modern bath for each guest suite means friends and family feel like they've arrived at their very own boutique hotel.
Esempio di una grande stanza da bagno padronale minimal con ante lisce, ante bianche, doccia alcova, WC monopezzo, piastrelle bianche, piastrelle di marmo, pareti marroni, pavimento in ardesia, lavabo sottopiano, top in marmo, pavimento grigio, porta doccia a battente, top bianco, panca da doccia, due lavabi, mobile bagno incassato e pareti in legno
Esempio di una grande stanza da bagno padronale minimal con ante lisce, ante bianche, doccia alcova, WC monopezzo, piastrelle bianche, piastrelle di marmo, pareti marroni, pavimento in ardesia, lavabo sottopiano, top in marmo, pavimento grigio, porta doccia a battente, top bianco, panca da doccia, due lavabi, mobile bagno incassato e pareti in legno

Master bathroom details.
Photographer: Rob Karosis
Esempio di una grande stanza da bagno padronale country con ante lisce, ante marroni, piastrelle bianche, piastrelle diamantate, pareti bianche, pavimento in ardesia, lavabo sottopiano, top in cemento, pavimento nero e top nero
Esempio di una grande stanza da bagno padronale country con ante lisce, ante marroni, piastrelle bianche, piastrelle diamantate, pareti bianche, pavimento in ardesia, lavabo sottopiano, top in cemento, pavimento nero e top nero

Ambient Elements creates conscious designs for innovative spaces by combining superior craftsmanship, advanced engineering and unique concepts while providing the ultimate wellness experience. We design and build saunas, infrared saunas, steam rooms, hammams, cryo chambers, salt rooms, snow rooms and many other hyperthermic conditioning modalities.

An Organic Southwestern master bathroom with slate and snail shower.
Architect: Urban Design Associates, Lee Hutchison
Interior Designer: Bess Jones Interiors
Builder: R-Net Custom Homes
Photography: Dino Tonn

Jim Bartsch
Esempio di una stanza da bagno padronale design con lavabo a bacinella, ante lisce, ante in legno bruno, top in marmo, pavimento in travertino, vasca da incasso, piastrelle beige, pareti beige e piastrelle in travertino
Esempio di una stanza da bagno padronale design con lavabo a bacinella, ante lisce, ante in legno bruno, top in marmo, pavimento in travertino, vasca da incasso, piastrelle beige, pareti beige e piastrelle in travertino

Ansel Olson
Ispirazione per una grande stanza da bagno padronale classica con lavabo sottopiano, ante in stile shaker, top in saponaria, pavimento in ardesia e ante grigie
Ispirazione per una grande stanza da bagno padronale classica con lavabo sottopiano, ante in stile shaker, top in saponaria, pavimento in ardesia e ante grigie

This award winning master bath update features a floating vanity with concrete top and a full wet room.
Immagine di una grande stanza da bagno padronale chic con ante lisce, ante marroni, vasca freestanding, zona vasca/doccia separata, WC a due pezzi, piastrelle beige, piastrelle diamantate, pareti beige, pavimento in ardesia, lavabo sottopiano, top in cemento, pavimento grigio, porta doccia a battente, top grigio, panca da doccia, due lavabi e mobile bagno sospeso
Immagine di una grande stanza da bagno padronale chic con ante lisce, ante marroni, vasca freestanding, zona vasca/doccia separata, WC a due pezzi, piastrelle beige, piastrelle diamantate, pareti beige, pavimento in ardesia, lavabo sottopiano, top in cemento, pavimento grigio, porta doccia a battente, top grigio, panca da doccia, due lavabi e mobile bagno sospeso

Custom master bath renovation designed for spa-like experience. Contemporary custom floating washed oak vanity with Virginia Soapstone top, tambour wall storage, brushed gold wall-mounted faucets. Concealed light tape illuminating volume ceiling, tiled shower with privacy glass window to exterior; matte pedestal tub. Niches throughout for organized storage.

Esempio di una piccola stanza da bagno con ante bianche, vasca ad alcova, vasca/doccia, bidè, piastrelle bianche, piastrelle in ceramica, pareti verdi, pavimento in ardesia, lavabo sottopiano, top in quarzo composito, pavimento grigio, doccia con tenda, top bianco, un lavabo e mobile bagno incassato

This gorgeous bathroom design combines a rich grey vanity with mixed metals: brass mirror and light fixture with brushed nickel plumbing and accessories. The marble countertop looks beautiful against the Swiss Coffee walls and black slate tile flooring.

Modern organic bathroom with full custom, white oak double vanity.
Idee per una stanza da bagno padronale chic di medie dimensioni con ante lisce, ante in legno chiaro, piastrelle bianche, piastrelle in terracotta, pareti bianche, pavimento in travertino, lavabo sottopiano, top in granito, pavimento beige, porta doccia a battente, top nero, due lavabi e mobile bagno incassato
Idee per una stanza da bagno padronale chic di medie dimensioni con ante lisce, ante in legno chiaro, piastrelle bianche, piastrelle in terracotta, pareti bianche, pavimento in travertino, lavabo sottopiano, top in granito, pavimento beige, porta doccia a battente, top nero, due lavabi e mobile bagno incassato

Foto di una stanza da bagno padronale chic di medie dimensioni con ante lisce, ante bianche, vasca freestanding, doccia alcova, WC a due pezzi, piastrelle bianche, piastrelle diamantate, pareti grigie, pavimento in ardesia, lavabo sottopiano, top in quarzo composito, pavimento nero, porta doccia a battente, top bianco, panca da doccia, due lavabi e mobile bagno incassato

With expansive fields and beautiful farmland surrounding it, this historic farmhouse celebrates these views with floor-to-ceiling windows from the kitchen and sitting area. Originally constructed in the late 1700’s, the main house is connected to the barn by a new addition, housing a master bedroom suite and new two-car garage with carriage doors. We kept and restored all of the home’s existing historic single-pane windows, which complement its historic character. On the exterior, a combination of shingles and clapboard siding were continued from the barn and through the new addition.

Rustic
$40,000- 50,000
Immagine di una stanza da bagno padronale rustica di medie dimensioni con consolle stile comò, ante in legno bruno, vasca idromassaggio, WC monopezzo, piastrelle marroni, piastrelle in travertino, pareti verdi, pavimento in travertino, top in granito, pavimento marrone, top marrone, toilette, due lavabi, mobile bagno freestanding e soffitto in legno
Immagine di una stanza da bagno padronale rustica di medie dimensioni con consolle stile comò, ante in legno bruno, vasca idromassaggio, WC monopezzo, piastrelle marroni, piastrelle in travertino, pareti verdi, pavimento in travertino, top in granito, pavimento marrone, top marrone, toilette, due lavabi, mobile bagno freestanding e soffitto in legno

Creation of a new master bathroom, kids’ bathroom, toilet room and a WIC from a mid. size bathroom was a challenge but the results were amazing.
The master bathroom has a huge 5.5'x6' shower with his/hers shower heads.
The main wall of the shower is made from 2 book matched porcelain slabs, the rest of the walls are made from Thasos marble tile and the floors are slate stone.
The vanity is a double sink custom made with distress wood stain finish and its almost 10' long.
The vanity countertop and backsplash are made from the same porcelain slab that was used on the shower wall.
The two pocket doors on the opposite wall from the vanity hide the WIC and the water closet where a $6k toilet/bidet unit is warmed up and ready for her owner at any given moment.
Notice also the huge 100" mirror with built-in LED light, it is a great tool to make the relatively narrow bathroom to look twice its size.

Creation of a new master bathroom, kids’ bathroom, toilet room and a WIC from a mid. size bathroom was a challenge but the results were amazing.
The master bathroom has a huge 5.5'x6' shower with his/hers shower heads.
The main wall of the shower is made from 2 book matched porcelain slabs, the rest of the walls are made from Thasos marble tile and the floors are slate stone.
The vanity is a double sink custom made with distress wood stain finish and its almost 10' long.
The vanity countertop and backsplash are made from the same porcelain slab that was used on the shower wall.
The two pocket doors on the opposite wall from the vanity hide the WIC and the water closet where a $6k toilet/bidet unit is warmed up and ready for her owner at any given moment.
Notice also the huge 100" mirror with built-in LED light, it is a great tool to make the relatively narrow bathroom to look twice its size.

Master vanity with subway tile to ceiling and hanging pendants.
Immagine di una stanza da bagno padronale country di medie dimensioni con ante in stile shaker, ante in legno scuro, doccia doppia, WC monopezzo, piastrelle bianche, piastrelle diamantate, pareti bianche, pavimento in ardesia, lavabo sottopiano, top in marmo, pavimento nero, porta doccia a battente, top bianco, due lavabi e mobile bagno incassato
Immagine di una stanza da bagno padronale country di medie dimensioni con ante in stile shaker, ante in legno scuro, doccia doppia, WC monopezzo, piastrelle bianche, piastrelle diamantate, pareti bianche, pavimento in ardesia, lavabo sottopiano, top in marmo, pavimento nero, porta doccia a battente, top bianco, due lavabi e mobile bagno incassato

Ispirazione per una stanza da bagno padronale contemporanea di medie dimensioni con ante lisce, ante in legno chiaro, vasca freestanding, piastrelle grigie, piastrelle di marmo, pareti marroni, pavimento in ardesia, lavabo a bacinella, top in quarzite, pavimento nero, top bianco, due lavabi, mobile bagno sospeso, soffitto in legno, travi a vista, soffitto a volta e pareti in legno
Stanze da Bagno con pavimento in ardesia e pavimento in travertino - Foto e idee per arredare
1