Stanze da Bagno con pavimento in ardesia e pavimento in travertino - Foto e idee per arredare
Filtra anche per:
Budget
Ordina per:Popolari oggi
61 - 80 di 26.249 foto
1 di 3

This project required the renovation of the Master Bedroom area of a Westchester County country house. Previously other areas of the house had been renovated by our client but she had saved the best for last. We reimagined and delineated five separate areas for the Master Suite from what before had been a more open floor plan: an Entry Hall; Master Closet; Master Bath; Study and Master Bedroom. We clarified the flow between these rooms and unified them with the rest of the house by using common details such as rift white oak floors; blackened Emtek hardware; and french doors to let light bleed through all of the spaces. We selected a vein cut travertine for the Master Bathroom floor that looked a lot like the rift white oak flooring elsewhere in the space so this carried the motif of the floor material into the Master Bathroom as well. Our client took the lead on selection of all the furniture, bath fixtures and lighting so we owe her no small praise for not only carrying the design through to the smallest details but coordinating the work of the contractors as well.
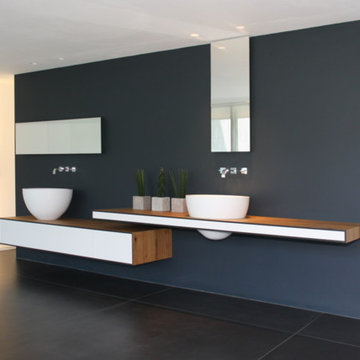
Ispirazione per una grande stanza da bagno minimalista con top in legno, vasca freestanding, pareti grigie, ante lisce, ante bianche, pavimento in ardesia, lavabo a bacinella e top marrone
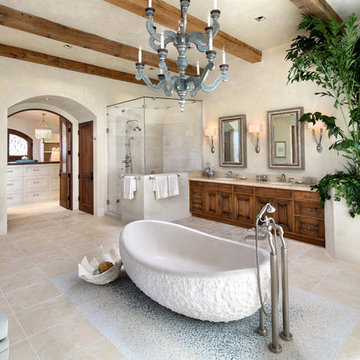
Esempio di un'ampia stanza da bagno padronale mediterranea con piastrelle beige, ante in legno scuro, vasca freestanding, lavabo sottopiano, pareti beige, pavimento in travertino, porta doccia a battente, ante con riquadro incassato, doccia ad angolo, piastrelle in ceramica e pavimento beige
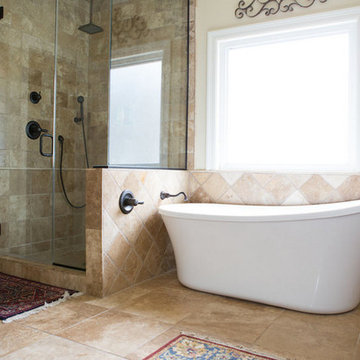
Photography by DiAnna Paulk
Immagine di una stanza da bagno padronale mediterranea di medie dimensioni con pavimento in travertino, piastrelle marroni, pareti marroni, vasca freestanding, doccia ad angolo, piastrelle in pietra, pavimento marrone e porta doccia a battente
Immagine di una stanza da bagno padronale mediterranea di medie dimensioni con pavimento in travertino, piastrelle marroni, pareti marroni, vasca freestanding, doccia ad angolo, piastrelle in pietra, pavimento marrone e porta doccia a battente
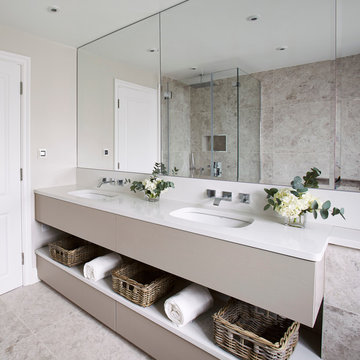
Ispirazione per una stanza da bagno contemporanea con lavabo sottopiano, ante beige, pareti beige, pavimento in travertino e piastrelle grigie
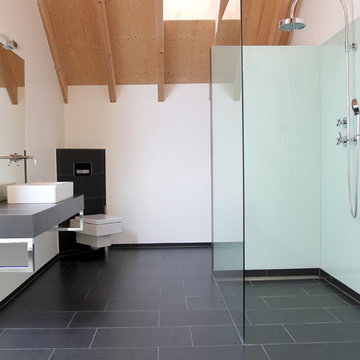
Der Blick ins neue Badezimmer
Immagine di una stanza da bagno con doccia contemporanea di medie dimensioni con lavabo a bacinella, doccia a filo pavimento, WC sospeso, pareti bianche, lastra di vetro e pavimento in ardesia
Immagine di una stanza da bagno con doccia contemporanea di medie dimensioni con lavabo a bacinella, doccia a filo pavimento, WC sospeso, pareti bianche, lastra di vetro e pavimento in ardesia

hex,tile,floor,master,bath,in,corner,stand alone tub,scalloped,chandelier, light, pendant,oriental,rug,arched,mirrors,inset,cabinet,drawers,bronze, tub, faucet,gray,wall,paint,tub in corner,below windows,arched windows,pretty light,pretty shade,oval hardware,custom,medicine,cabinet
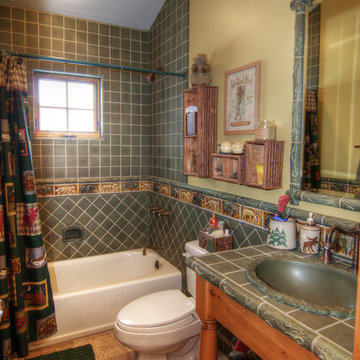
This bath is in the horse barn/guest that is apart from the house. With a full living quarters above. 2 bed/bath.
Esempio di una stanza da bagno con doccia rustica di medie dimensioni con lavabo sottopiano, nessun'anta, ante con finitura invecchiata, top piastrellato, vasca da incasso, vasca/doccia, WC a due pezzi, piastrelle marroni, piastrelle in ceramica, pareti beige e pavimento in travertino
Esempio di una stanza da bagno con doccia rustica di medie dimensioni con lavabo sottopiano, nessun'anta, ante con finitura invecchiata, top piastrellato, vasca da incasso, vasca/doccia, WC a due pezzi, piastrelle marroni, piastrelle in ceramica, pareti beige e pavimento in travertino
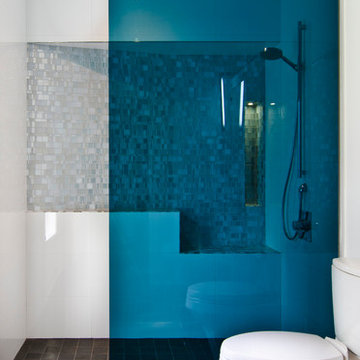
Photography by Nathan Webb, AIA
Esempio di una stanza da bagno con doccia design con doccia a filo pavimento, WC a due pezzi, piastrelle bianche, piastrelle a mosaico, pareti bianche e pavimento in ardesia
Esempio di una stanza da bagno con doccia design con doccia a filo pavimento, WC a due pezzi, piastrelle bianche, piastrelle a mosaico, pareti bianche e pavimento in ardesia

The 800 square-foot guest cottage is located on the footprint of a slightly smaller original cottage that was built three generations ago. With a failing structural system, the existing cottage had a very low sloping roof, did not provide for a lot of natural light and was not energy efficient. Utilizing high performing windows, doors and insulation, a total transformation of the structure occurred. A combination of clapboard and shingle siding, with standout touches of modern elegance, welcomes guests to their cozy retreat.
The cottage consists of the main living area, a small galley style kitchen, master bedroom, bathroom and sleeping loft above. The loft construction was a timber frame system utilizing recycled timbers from the Balsams Resort in northern New Hampshire. The stones for the front steps and hearth of the fireplace came from the existing cottage’s granite chimney. Stylistically, the design is a mix of both a “Cottage” style of architecture with some clean and simple “Tech” style features, such as the air-craft cable and metal railing system. The color red was used as a highlight feature, accentuated on the shed dormer window exterior frames, the vintage looking range, the sliding doors and other interior elements.
Photographer: John Hession
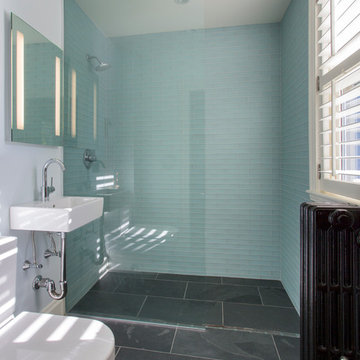
Esempio di una piccola stanza da bagno padronale classica con lavabo sospeso, doccia a filo pavimento, WC sospeso, piastrelle blu, piastrelle di vetro, pareti bianche e pavimento in ardesia

This homage to prairie style architecture located at The Rim Golf Club in Payson, Arizona was designed for owner/builder/landscaper Tom Beck.
This home appears literally fastened to the site by way of both careful design as well as a lichen-loving organic material palatte. Forged from a weathering steel roof (aka Cor-Ten), hand-formed cedar beams, laser cut steel fasteners, and a rugged stacked stone veneer base, this home is the ideal northern Arizona getaway.
Expansive covered terraces offer views of the Tom Weiskopf and Jay Morrish designed golf course, the largest stand of Ponderosa Pines in the US, as well as the majestic Mogollon Rim and Stewart Mountains, making this an ideal place to beat the heat of the Valley of the Sun.
Designing a personal dwelling for a builder is always an honor for us. Thanks, Tom, for the opportunity to share your vision.
Project Details | Northern Exposure, The Rim – Payson, AZ
Architect: C.P. Drewett, AIA, NCARB, Drewett Works, Scottsdale, AZ
Builder: Thomas Beck, LTD, Scottsdale, AZ
Photographer: Dino Tonn, Scottsdale, AZ

Emily Minton Redfield
Ispirazione per una grande stanza da bagno padronale contemporanea con lavabo sottopiano, ante lisce, ante in legno scuro, top in marmo, vasca freestanding, WC sospeso, piastrelle verdi, piastrelle in ceramica, pareti bianche, doccia doppia e pavimento in travertino
Ispirazione per una grande stanza da bagno padronale contemporanea con lavabo sottopiano, ante lisce, ante in legno scuro, top in marmo, vasca freestanding, WC sospeso, piastrelle verdi, piastrelle in ceramica, pareti bianche, doccia doppia e pavimento in travertino
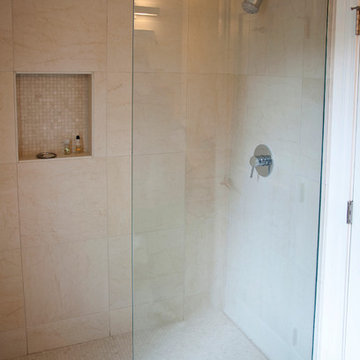
3/4 bath with shower, glass splash wall, recessed niche, natural travertine stone tile and mosaics.
design: Marta Kruszelnicka
photo: Todd Gieg
Esempio di una stanza da bagno contemporanea con lavabo a consolle, doccia aperta, WC monopezzo, piastrelle beige, piastrelle in pietra e pavimento in travertino
Esempio di una stanza da bagno contemporanea con lavabo a consolle, doccia aperta, WC monopezzo, piastrelle beige, piastrelle in pietra e pavimento in travertino
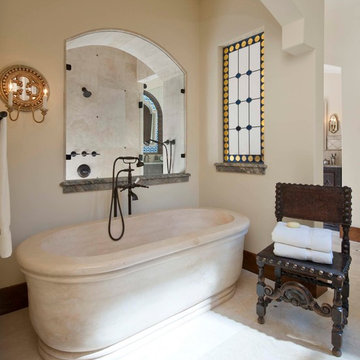
Dan Piassick, PiassickPhoto
Esempio di una stanza da bagno mediterranea con lavabo sottopiano, top in quarzite, vasca freestanding e pavimento in travertino
Esempio di una stanza da bagno mediterranea con lavabo sottopiano, top in quarzite, vasca freestanding e pavimento in travertino
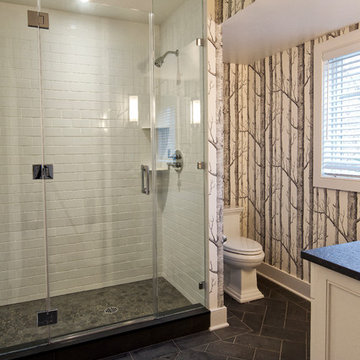
Finished basement bath with large shower, slate floor and custom vanity complete this makeover. Photography by Pete Weigley
Esempio di una stanza da bagno padronale chic con ante a filo, ante bianche, doccia alcova, WC a due pezzi, piastrelle bianche, pareti bianche, pavimento in ardesia, lavabo sottopiano, top in saponaria, pavimento nero, porta doccia a battente e top nero
Esempio di una stanza da bagno padronale chic con ante a filo, ante bianche, doccia alcova, WC a due pezzi, piastrelle bianche, pareti bianche, pavimento in ardesia, lavabo sottopiano, top in saponaria, pavimento nero, porta doccia a battente e top nero

Esempio di una grande sauna rustica con zona vasca/doccia separata, pareti marroni, pavimento in ardesia, pavimento multicolore, doccia aperta, ante in legno bruno, vasca con piedi a zampa di leone e lavabo sottopiano
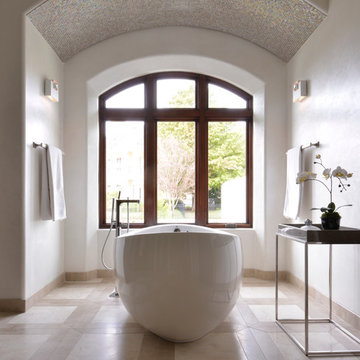
Photography by: Michael Hunter
Here is another view of the tub alcove. The beautiful floral arrangement was provided by Peacocks Plumage, located in Austin.
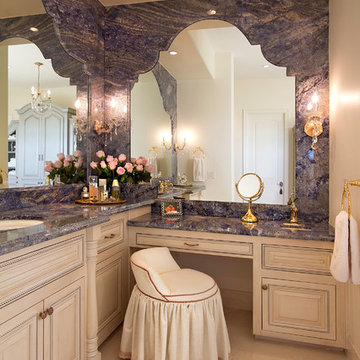
Scottsdale Elegance - Master Suite Bathroom - "Her" Vanity with custom designed stone mirror surround.
Foto di un'ampia stanza da bagno padronale classica con ante con bugna sagomata, ante beige, piastrelle beige, piastrelle grigie, lavabo sottopiano, lastra di pietra, pareti beige, pavimento in travertino, top in granito e top blu
Foto di un'ampia stanza da bagno padronale classica con ante con bugna sagomata, ante beige, piastrelle beige, piastrelle grigie, lavabo sottopiano, lastra di pietra, pareti beige, pavimento in travertino, top in granito e top blu
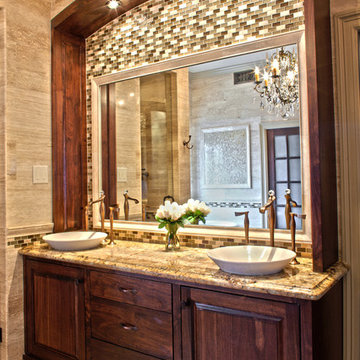
Select Studios; This bathroom went from a chopped up builder boring space to a glamorous, symmetrical space that fit the needs and lifestyle of a sophisticated couple. We used a combination of travertine, glass and stone mosaic, and quartz mosaic tiles on the floor and walls to add lots of drama, and ripped out the old cabinetry and drop in tub in exchange for well built custom cabinets with granite tops and vessel sinks and a free standing tub. The shower doubles as a sauna. The space is finished off with the chandelier that is the focal point of the room.
Stanze da Bagno con pavimento in ardesia e pavimento in travertino - Foto e idee per arredare
4