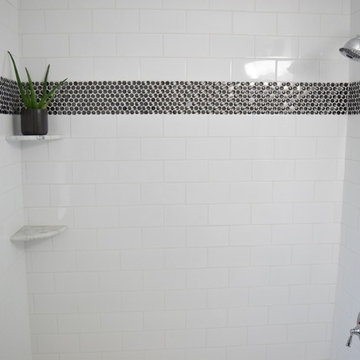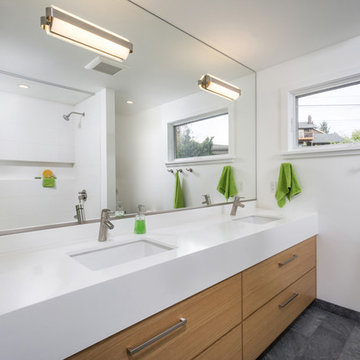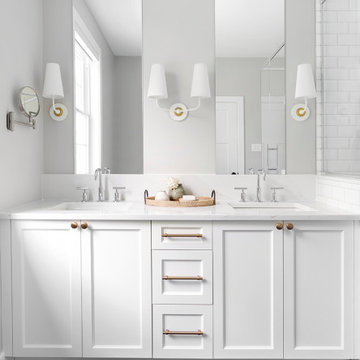Stanze da Bagno con WC monopezzo e pavimento in ardesia - Foto e idee per arredare
Filtra anche per:
Budget
Ordina per:Popolari oggi
1 - 20 di 1.843 foto
1 di 3

An expansive, fully-appointed modern bath for each guest suite means friends and family feel like they've arrived at their very own boutique hotel.
Esempio di una grande stanza da bagno padronale minimal con ante lisce, ante bianche, doccia alcova, WC monopezzo, piastrelle bianche, piastrelle di marmo, pareti marroni, pavimento in ardesia, lavabo sottopiano, top in marmo, pavimento grigio, porta doccia a battente, top bianco, panca da doccia, due lavabi, mobile bagno incassato e pareti in legno
Esempio di una grande stanza da bagno padronale minimal con ante lisce, ante bianche, doccia alcova, WC monopezzo, piastrelle bianche, piastrelle di marmo, pareti marroni, pavimento in ardesia, lavabo sottopiano, top in marmo, pavimento grigio, porta doccia a battente, top bianco, panca da doccia, due lavabi, mobile bagno incassato e pareti in legno

The Tranquility Residence is a mid-century modern home perched amongst the trees in the hills of Suffern, New York. After the homeowners purchased the home in the Spring of 2021, they engaged TEROTTI to reimagine the primary and tertiary bathrooms. The peaceful and subtle material textures of the primary bathroom are rich with depth and balance, providing a calming and tranquil space for daily routines. The terra cotta floor tile in the tertiary bathroom is a nod to the history of the home while the shower walls provide a refined yet playful texture to the room.

With expansive fields and beautiful farmland surrounding it, this historic farmhouse celebrates these views with floor-to-ceiling windows from the kitchen and sitting area. Originally constructed in the late 1700’s, the main house is connected to the barn by a new addition, housing a master bedroom suite and new two-car garage with carriage doors. We kept and restored all of the home’s existing historic single-pane windows, which complement its historic character. On the exterior, a combination of shingles and clapboard siding were continued from the barn and through the new addition.

Master vanity with subway tile to ceiling and hanging pendants.
Immagine di una stanza da bagno padronale country di medie dimensioni con ante in stile shaker, ante in legno scuro, doccia doppia, WC monopezzo, piastrelle bianche, piastrelle diamantate, pareti bianche, pavimento in ardesia, lavabo sottopiano, top in marmo, pavimento nero, porta doccia a battente, top bianco, due lavabi e mobile bagno incassato
Immagine di una stanza da bagno padronale country di medie dimensioni con ante in stile shaker, ante in legno scuro, doccia doppia, WC monopezzo, piastrelle bianche, piastrelle diamantate, pareti bianche, pavimento in ardesia, lavabo sottopiano, top in marmo, pavimento nero, porta doccia a battente, top bianco, due lavabi e mobile bagno incassato

Agoura Hills mid century bathroom remodel for small townhouse bathroom.
Ispirazione per una piccola stanza da bagno padronale minimalista con ante in legno scuro, piastrelle bianche, piastrelle in gres porcellanato, top in laminato, top bianco, ante lisce, doccia ad angolo, WC monopezzo, pareti bianche, lavabo da incasso, porta doccia a battente, pavimento in ardesia e pavimento beige
Ispirazione per una piccola stanza da bagno padronale minimalista con ante in legno scuro, piastrelle bianche, piastrelle in gres porcellanato, top in laminato, top bianco, ante lisce, doccia ad angolo, WC monopezzo, pareti bianche, lavabo da incasso, porta doccia a battente, pavimento in ardesia e pavimento beige

Builder | Thin Air Construction |
Electrical Contractor- Shadow Mtn. Electric
Photography | Jon Kohlwey
Designer | Tara Bender
Starmark Cabinetry
Esempio di una stanza da bagno padronale stile rurale di medie dimensioni con ante in stile shaker, ante in legno bruno, vasca ad alcova, vasca/doccia, WC monopezzo, piastrelle grigie, piastrelle di marmo, pareti beige, pavimento in ardesia, lavabo sottopiano, top in marmo, pavimento grigio, doccia con tenda e top grigio
Esempio di una stanza da bagno padronale stile rurale di medie dimensioni con ante in stile shaker, ante in legno bruno, vasca ad alcova, vasca/doccia, WC monopezzo, piastrelle grigie, piastrelle di marmo, pareti beige, pavimento in ardesia, lavabo sottopiano, top in marmo, pavimento grigio, doccia con tenda e top grigio

Photo Credit: Karen Palmer Photography
Esempio di un'ampia stanza da bagno padronale minimalista con ante con riquadro incassato, ante bianche, doccia aperta, WC monopezzo, piastrelle beige, pareti grigie, pavimento in ardesia, lavabo da incasso, top in superficie solida, pavimento grigio, doccia aperta e top bianco
Esempio di un'ampia stanza da bagno padronale minimalista con ante con riquadro incassato, ante bianche, doccia aperta, WC monopezzo, piastrelle beige, pareti grigie, pavimento in ardesia, lavabo da incasso, top in superficie solida, pavimento grigio, doccia aperta e top bianco

Foto di una stanza da bagno con doccia chic di medie dimensioni con pistrelle in bianco e nero, vasca ad alcova, vasca/doccia, WC monopezzo, piastrelle diamantate, pareti bianche, pavimento in ardesia, lavabo a colonna, pavimento grigio e doccia aperta

Immagine di una piccola stanza da bagno padronale moderna con ante lisce, ante grigie, vasca da incasso, vasca/doccia, WC monopezzo, piastrelle bianche, lastra di pietra, pareti bianche, pavimento in ardesia, lavabo a consolle e top in quarzite

Lauren Rubinstein
Idee per un'ampia stanza da bagno padronale country con ante in stile shaker, ante bianche, WC monopezzo, piastrelle nere, piastrelle in pietra, pareti bianche, pavimento in ardesia, lavabo sottopiano e top in granito
Idee per un'ampia stanza da bagno padronale country con ante in stile shaker, ante bianche, WC monopezzo, piastrelle nere, piastrelle in pietra, pareti bianche, pavimento in ardesia, lavabo sottopiano e top in granito

We were called in to update the 80s master bathroom with a carpet, large built-in tub that took up a lot of space and was hardly used, and cabinetry that needed improved functionality. The goal of this project was to come up with a new layout to include, among other things, a makeup area for her and a freestanding tub, and design a sophisticated spa-retreat for the owners.

This Desert Mountain gem, nestled in the mountains of Mountain Skyline Village, offers both views for miles and secluded privacy. Multiple glass pocket doors disappear into the walls to reveal the private backyard resort-like retreat. Extensive tiered and integrated retaining walls allow both a usable rear yard and an expansive front entry and driveway to greet guests as they reach the summit. Inside the wine and libations can be stored and shared from several locations in this entertainer’s dream.

This beautiful bathroom transformation began as a segmented cramped space that was divided by a very inconvenient wall in the middle. The end result was a newly open space with updated fixtures, herringbone floor tile and a white marble effect shower an with extendable and fixed shower heads.

This hallway bathroom is mostly used by the son of the family so you can see the clean lines and monochromatic colors selected for the job.
the once enclosed shower has been opened and enclosed with glass and the new wall mounted vanity is 60" wide but is only 18" deep to allow a bigger passage way to the end of the bathroom where the alcove tub and the toilet is located.
A once useless door to the outside at the end of the bathroom became a huge tall frosted glass window to allow a much needed natural light to penetrate the space but still allow privacy.

Immagine di una stanza da bagno padronale moderna di medie dimensioni con ante lisce, ante in legno chiaro, vasca da incasso, zona vasca/doccia separata, WC monopezzo, piastrelle verdi, piastrelle in ceramica, pareti verdi, pavimento in ardesia, lavabo integrato, top in superficie solida, pavimento grigio, doccia aperta, top bianco, due lavabi, mobile bagno sospeso e travi a vista

B Dudek
Ispirazione per una stanza da bagno padronale rustica di medie dimensioni con ante con riquadro incassato, ante con finitura invecchiata, WC monopezzo, piastrelle multicolore, piastrelle a specchio, pareti grigie, pavimento in ardesia, lavabo sottopiano, top in granito, pavimento multicolore e porta doccia a battente
Ispirazione per una stanza da bagno padronale rustica di medie dimensioni con ante con riquadro incassato, ante con finitura invecchiata, WC monopezzo, piastrelle multicolore, piastrelle a specchio, pareti grigie, pavimento in ardesia, lavabo sottopiano, top in granito, pavimento multicolore e porta doccia a battente

Ispirazione per una stanza da bagno per bambini design di medie dimensioni con ante lisce, ante in legno scuro, top in quarzo composito, piastrelle bianche, lavabo sottopiano, pareti bianche, top bianco, vasca ad alcova, vasca/doccia, WC monopezzo, piastrelle in ceramica, pavimento in ardesia, pavimento grigio, due lavabi e mobile bagno incassato

Master Bathroom Ensuite in medium brown, grey and black and gold accents. Complemented by cararra marble looking wall tiles. The tub is stand alone and the shower is a walk in.

The Tranquility Residence is a mid-century modern home perched amongst the trees in the hills of Suffern, New York. After the homeowners purchased the home in the Spring of 2021, they engaged TEROTTI to reimagine the primary and tertiary bathrooms. The peaceful and subtle material textures of the primary bathroom are rich with depth and balance, providing a calming and tranquil space for daily routines. The terra cotta floor tile in the tertiary bathroom is a nod to the history of the home while the shower walls provide a refined yet playful texture to the room.

Esempio di una grande stanza da bagno padronale design con ante in stile shaker, ante bianche, doccia ad angolo, WC monopezzo, piastrelle grigie, piastrelle diamantate, pareti grigie, pavimento in ardesia, lavabo sottopiano, top in quarzo composito, pavimento nero, porta doccia a battente, top bianco, nicchia, due lavabi e mobile bagno incassato
Stanze da Bagno con WC monopezzo e pavimento in ardesia - Foto e idee per arredare
1