Stanze da Bagno con pavimento in ardesia - Foto e idee per arredare
Filtra anche per:
Budget
Ordina per:Popolari oggi
1721 - 1740 di 8.432 foto
1 di 2
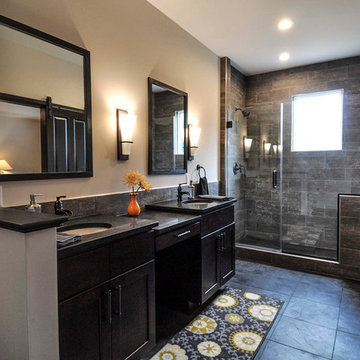
The Master Bathroom on the 2nd floor has beautiful tile in the shower which has the appearance of bark. The privacy window allows natural light into the room. The dark slate floors and dark vanity and black honed granite tops complement the light gray paint. Sliding barn doors open into the Master Suite.
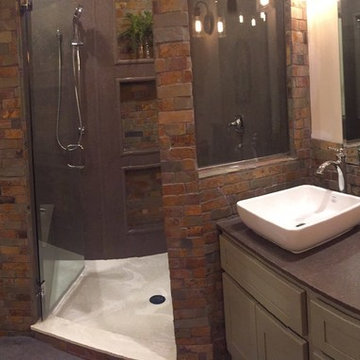
Sometimes the true inspiration for a space come from who the client's really are at heart. The owners of this center-hall colonial just didn't seem to match their house. Oh sure the space was cut up and horrendously decorated, but the true inspiration was the client's love for the horse world and their down-to-earth lifestyle.
Immediately, I blew out the walls of a space that was segregated into three little rooms; a dressing room, a vanity/tub room, and a shower/commode room. Using the supply and waste lines locations of the tub I was able to build them a custom shower area that better fit their lifestyle. Jumping on the old shower supply and waste lines, I was able to add a second vanity to this master suite.
The real magic came from the use of materials. I didn't want this to come off a "gitchy", over-the-top horse and barn motif but a space that spoke of an earthy naturalness. I chose materials that had a irregular, organic feel and juxtaposed them against a containing grid and strong vertical lines. The palette is intentionally simple so as not to overwhelm the strong saturation of the natural materials. The simplicity of line and the scale of the shapes are all designed to compliment the pungent earthiness of the well-chosen materials.
Now they have a room that "feels" like them, but allows them to interpret that as they enjoy the room for years to come!
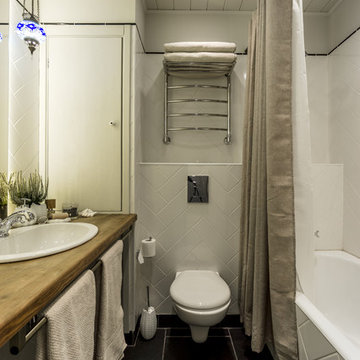
Декоратор - Олия Латыпова
Фотограф - Виктор Чернышов
Esempio di una piccola stanza da bagno padronale chic con vasca da incasso, vasca/doccia, WC sospeso, piastrelle bianche, piastrelle in ceramica, pareti grigie, pavimento in ardesia, lavabo da incasso, top in legno, doccia con tenda e top marrone
Esempio di una piccola stanza da bagno padronale chic con vasca da incasso, vasca/doccia, WC sospeso, piastrelle bianche, piastrelle in ceramica, pareti grigie, pavimento in ardesia, lavabo da incasso, top in legno, doccia con tenda e top marrone
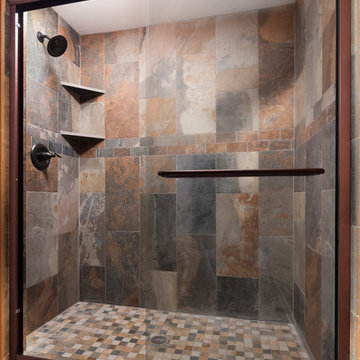
We completely redesigned the entire basement layout to open it up and make ample room for the spare bedroom, bathroom, pool table, bar, and full-size kitchenette. The bathroom features a large walk-in shower with slate walls and flooring. The kitchenette, complete with a fridge and sink, was custom made to match the coloring of the new pool table.
Project designed by Skokie renovation firm, Chi Renovation & Design. They serve the Chicagoland area, and it's surrounding suburbs, with an emphasis on the North Side and North Shore. You'll find their work from the Loop through Lincoln Park, Skokie, Evanston, Wilmette, and all of the way up to Lake Forest.
For more about Chi Renovation & Design, click here: https://www.chirenovation.com/
To learn more about this project, click here: https://www.chirenovation.com/portfolio/round-lake-basement-renovation/
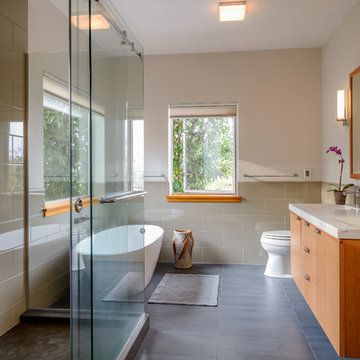
Idee per una stanza da bagno padronale design di medie dimensioni con ante lisce, ante in legno scuro, vasca freestanding, doccia ad angolo, WC a due pezzi, piastrelle beige, piastrelle diamantate, pareti bianche, pavimento in ardesia, lavabo sottopiano e top in quarzo composito
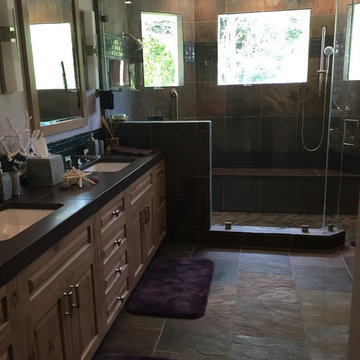
Esempio di una stanza da bagno contemporanea con lavabo sottopiano, ante con bugna sagomata, ante in legno chiaro, doccia ad angolo, piastrelle in pietra, pareti grigie e pavimento in ardesia
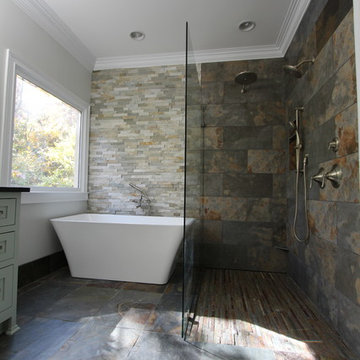
Porcelain and Slate bathroom with white freestanding tub, green vanity with counter top tower, absolute black leathered granite, hidden drain with curbless entry, frameless glass panel, quartzite accent wall, wall mounted tub filler.
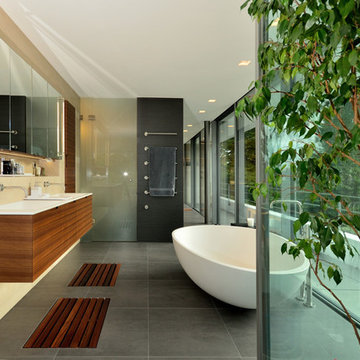
Wellnessbereich mit Blick über Freising bis zu den Alpen, ausgestattet mit Sauna, Dampfbad, Regendusche und freistehender Wanne, ein Doppelwaschtisch und ein separates WC.
Fotos: www.tegosophie.de
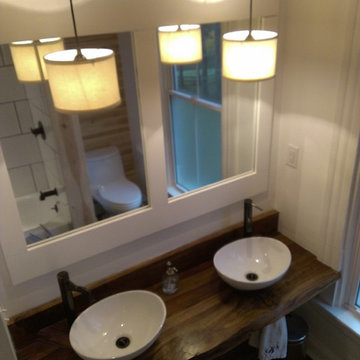
Logan Wallace. This project was a personal one and a long time coming. When we bought our house in 2009, we decided to just "deal with it", that is, the nasty outdated upstairs bathroom. As soon as the St. Dominic project finished though, it was time to demo our bathroom. It was a lot of fun and hard work, but the end result is just amazing. Walls were taken down to the studs (plaster and lath removed), insulation installed, tub and toilet removed, plumbing adjusted, walls and floor leveled, tile installed, new tub and toilet and faucet set installed, light/vent moved and replaced with recessed light/vent, cedar plank ceiling installed, door hardware and trim replaced, paint (eggshell), satin poly on ceiling (2 coats), clean and seal all grout and slate floor tile (heated floor), cleanup and hooks, towel bars, under the counter ledge (for toothbrushes, etc.) installed.
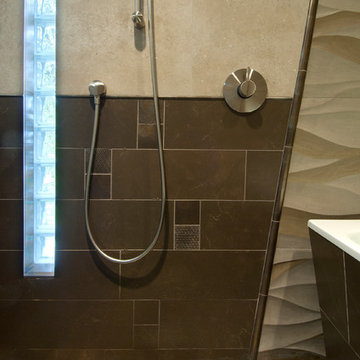
"Ambra" three-dimensional tile by Artistic Tile with a distinctive "wavy" pattern ends at an angled "Mixology" bronze dome metallic liner by Crossville. Two different porcelain tiles carry through the shower into the vanity area backsplash. Linear drains allow the shower floor to slope more subtly so larger tiles are easier to install. Rustic slate provides a beautifully natural non-slip surface.
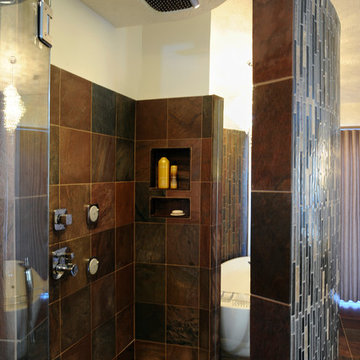
Idee per una grande stanza da bagno padronale design con vasca freestanding, doccia aperta, piastrelle marroni, ante lisce, ante in legno bruno, pareti bianche, pavimento in ardesia, lavabo a bacinella, top in granito e piastrelle in ardesia

Between the views out all the windows and my clients great art collection there is a lot to see. We just updated a house that already had good bones but it needed to fit his eclectic taste which I think we were successful at.

A run down traditional 1960's home in the heart of the san Fernando valley area is a common site for home buyers in the area. so, what can you do with it you ask? A LOT! is our answer. Most first-time home buyers are on a budget when they need to remodel and we know how to maximize it. The entire exterior of the house was redone with #stucco over layer, some nice bright color for the front door to pop out and a modern garage door is a good add. the back yard gained a huge 400sq. outdoor living space with Composite Decking from Cali Bamboo and a fantastic insulated patio made from aluminum. The pool was redone with dark color pebble-tech for better temperature capture and the 0 maintenance of the material.
Inside we used water resistance wide planks European oak look-a-like laminated flooring. the floor is continues throughout the entire home (except the bathrooms of course ? ).
A gray/white and a touch of earth tones for the wall colors to bring some brightness to the house.
The center focal point of the house is the transitional farmhouse kitchen with real reclaimed wood floating shelves and custom-made island vegetables/fruits baskets on a full extension hardware.
take a look at the clean and unique countertop cloudburst-concrete by caesarstone it has a "raw" finish texture.
The master bathroom is made entirely from natural slate stone in different sizes, wall mounted modern vanity and a fantastic shower system by Signature Hardware.
Guest bathroom was lightly remodeled as well with a new 66"x36" Mariposa tub by Kohler with a single piece quartz slab installed above it.
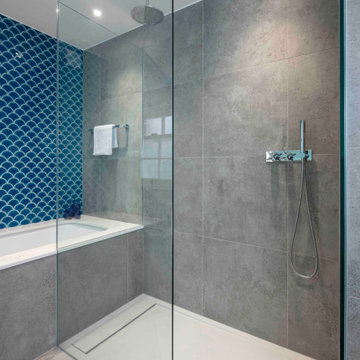
Composite stone for the vanity top and bath surround compliments the blue tones on the walls and bespoke cabinetry.
Ispirazione per una stanza da bagno per bambini stile marino di medie dimensioni con pareti blu, pavimento in ardesia, lavabo a bacinella, pavimento grigio, ante in stile shaker, ante blu, vasca da incasso, doccia aperta, WC sospeso, piastrelle blu, doccia aperta, top bianco, un lavabo e mobile bagno freestanding
Ispirazione per una stanza da bagno per bambini stile marino di medie dimensioni con pareti blu, pavimento in ardesia, lavabo a bacinella, pavimento grigio, ante in stile shaker, ante blu, vasca da incasso, doccia aperta, WC sospeso, piastrelle blu, doccia aperta, top bianco, un lavabo e mobile bagno freestanding
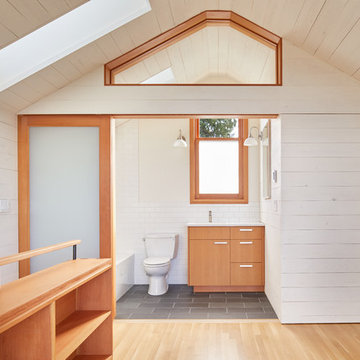
Doors throughout collapse to the sides to fully open the space to the gracious deck and views, while keeping an open and expansive feel in a compact living space. The open plan allows for flexible furnishings and gracious access to the outdoor areas.
All images © Benjamin Benschneider Photography
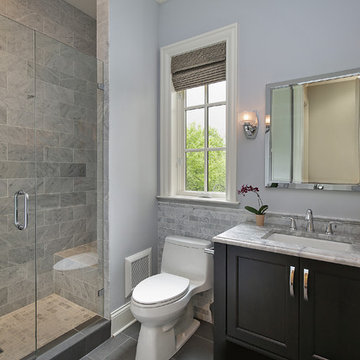
Bathroom with walk-in shower, marble finishes, and modern sconces
Foto di una stanza da bagno con doccia chic con ante con riquadro incassato, ante marroni, doccia aperta, piastrelle grigie, piastrelle di marmo, pareti grigie, pavimento in ardesia, lavabo da incasso, top in marmo, pavimento grigio, porta doccia a battente e top grigio
Foto di una stanza da bagno con doccia chic con ante con riquadro incassato, ante marroni, doccia aperta, piastrelle grigie, piastrelle di marmo, pareti grigie, pavimento in ardesia, lavabo da incasso, top in marmo, pavimento grigio, porta doccia a battente e top grigio
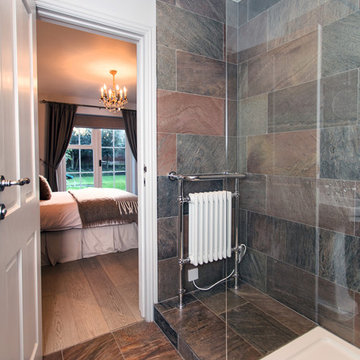
Rebecca Faith Photography
Esempio di una piccola stanza da bagno padronale vittoriana con doccia aperta, WC a due pezzi, piastrelle multicolore, piastrelle in ardesia, pareti grigie, pavimento in ardesia, lavabo a consolle, pavimento multicolore e doccia aperta
Esempio di una piccola stanza da bagno padronale vittoriana con doccia aperta, WC a due pezzi, piastrelle multicolore, piastrelle in ardesia, pareti grigie, pavimento in ardesia, lavabo a consolle, pavimento multicolore e doccia aperta
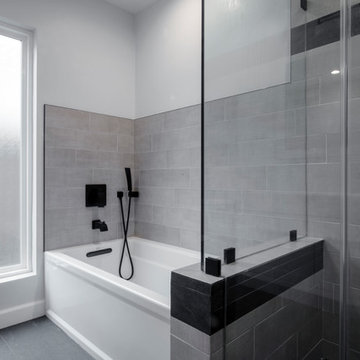
This hallway bathroom is mostly used by the son of the family so you can see the clean lines and monochromatic colors selected for the job.
the once enclosed shower has been opened and enclosed with glass and the new wall mounted vanity is 60" wide but is only 18" deep to allow a bigger passage way to the end of the bathroom where the alcove tub and the toilet is located.
A once useless door to the outside at the end of the bathroom became a huge tall frosted glass window to allow a much needed natural light to penetrate the space but still allow privacy.
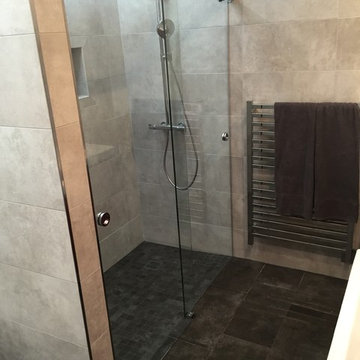
Introducing our new frameless euro double sliding shower! It features TWO sliding doors instead of our traditional euro slide that has one sliding door and one fixed panel. It is made with top of the line stainless steel hardware and comes in polished stainless, brushed stainless, and oil rubbed bronze finish! This system also features specially made poly carbonate seals that keep your doors from rolling open and have a water tight fit for your shower. This system is made with top of the line stainless steel hardware made in America, features a variety of 3/8" thick glass options, and comes in polished stainless, brushed stainless, and oil rubbed bronze finishes! Contact us today for a quote on this system!
Double Euro Sliding Shower in Polished Stainless Hardware.
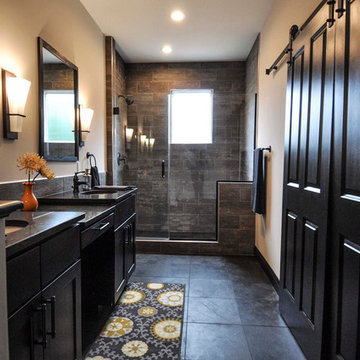
The Master Bathroom on the 2nd floor has beautiful tile in the shower which has the appearance of bark. The privacy window allows natural light into the room. The dark slate floors and dark vanity and black honed granite tops complement the light gray paint.
Stanze da Bagno con pavimento in ardesia - Foto e idee per arredare
87