Stanze da Bagno con pavimento in ardesia e un lavabo - Foto e idee per arredare
Filtra anche per:
Budget
Ordina per:Popolari oggi
1 - 20 di 528 foto
1 di 3

This home renovation project transformed unused, unfinished spaces into vibrant living areas. Each exudes elegance and sophistication, offering personalized design for unforgettable family moments.
In this stylish bathroom, a spacious vanity and sleek round mirror harmonize to create a sophisticated yet functional space, offering both elegance and practicality in equal measure.
Project completed by Wendy Langston's Everything Home interior design firm, which serves Carmel, Zionsville, Fishers, Westfield, Noblesville, and Indianapolis.
For more about Everything Home, see here: https://everythinghomedesigns.com/
To learn more about this project, see here: https://everythinghomedesigns.com/portfolio/fishers-chic-family-home-renovation/

Idee per una piccola stanza da bagno padronale bohémian con ante lisce, ante in legno bruno, vasca giapponese, vasca/doccia, WC monopezzo, piastrelle nere, piastrelle in gres porcellanato, pareti nere, pavimento in ardesia, lavabo da incasso, top in quarzo composito, pavimento grigio, doccia aperta, top grigio, toilette, un lavabo, mobile bagno freestanding e pareti in legno

A basement bathroom for a teen boy was custom made to his personal aesthetic. a floating vanity gives more space for a matt underneath and makes the room feel even bigger. a shower with black hardware and fixtures is a dramatic look. The wood tones of the vanity warm up the dark fixtures and tiles.

This Ohana model ATU tiny home is contemporary and sleek, cladded in cedar and metal. The slanted roof and clean straight lines keep this 8x28' tiny home on wheels looking sharp in any location, even enveloped in jungle. Cedar wood siding and metal are the perfect protectant to the elements, which is great because this Ohana model in rainy Pune, Hawaii and also right on the ocean.
A natural mix of wood tones with dark greens and metals keep the theme grounded with an earthiness.
Theres a sliding glass door and also another glass entry door across from it, opening up the center of this otherwise long and narrow runway. The living space is fully equipped with entertainment and comfortable seating with plenty of storage built into the seating. The window nook/ bump-out is also wall-mounted ladder access to the second loft.
The stairs up to the main sleeping loft double as a bookshelf and seamlessly integrate into the very custom kitchen cabinets that house appliances, pull-out pantry, closet space, and drawers (including toe-kick drawers).
A granite countertop slab extends thicker than usual down the front edge and also up the wall and seamlessly cases the windowsill.
The bathroom is clean and polished but not without color! A floating vanity and a floating toilet keep the floor feeling open and created a very easy space to clean! The shower had a glass partition with one side left open- a walk-in shower in a tiny home. The floor is tiled in slate and there are engineered hardwood flooring throughout.

Esempio di una grande stanza da bagno padronale classica con ante in stile shaker, ante bianche, vasca freestanding, doccia a filo pavimento, WC a due pezzi, piastrelle bianche, piastrelle diamantate, pareti bianche, pavimento in ardesia, lavabo sottopiano, top in marmo, pavimento nero, porta doccia a battente, top bianco, nicchia, un lavabo, mobile bagno incassato, soffitto a volta e pareti in perlinato

Ispirazione per una piccola stanza da bagno padronale minimalista con ante marroni, piastrelle multicolore, piastrelle a mosaico, pareti nere, pavimento in ardesia, lavabo da incasso, top in quarzo composito, pavimento nero, top bianco, un lavabo e mobile bagno incassato

Master zero entry walk in shower
Foto di una grande stanza da bagno padronale country con ante in stile shaker, ante bianche, doccia a filo pavimento, WC a due pezzi, pareti grigie, pavimento in ardesia, lavabo sottopiano, top in granito, pavimento grigio, doccia aperta, top beige, panca da doccia, un lavabo e mobile bagno incassato
Foto di una grande stanza da bagno padronale country con ante in stile shaker, ante bianche, doccia a filo pavimento, WC a due pezzi, pareti grigie, pavimento in ardesia, lavabo sottopiano, top in granito, pavimento grigio, doccia aperta, top beige, panca da doccia, un lavabo e mobile bagno incassato

Hillcrest Construction designed and executed a complete facelift for these West Chester clients’ master bathroom. The sink/toilet/shower layout stayed relatively unchanged due to the limitations of the small space, but major changes were slated for the overall functionality and aesthetic appeal.
The bathroom was gutted completely, the wiring was updated, and minor plumbing alterations were completed for code compliance.
Bathroom waterproofing was installed utilizing the state-of-the-industry Schluter substrate products, and the feature wall of the shower is tiled with a striking blue 12x12 tile set in a stacked pattern, which is a departure of color and layout from the staggered gray-tome wall tile and floor tile.
The original bathroom lacked storage, and what little storage it had lacked practicality.
The original 1’ wide by 4’ deep “reach-in closet” was abandoned and replaced with a custom cabinetry unit that featured six 30” drawers to hold a world of personal bathroom items which could pulled out for easy access. The upper cubbie was shallower at 13” and was sized right to hold a few spare towels without the towels being lost to an unreachable area. The custom furniture-style vanity, also built and finished at the Hillcrest custom shop facilitated a clutter-free countertop with its two deep drawers, one with a u-shaped cut out for the sink plumbing. Considering the relatively small size of the bathroom, and the vanity’s proximity to the toilet, the drawer design allows for greater access to the storage area as compared to a vanity door design that would only be accessed from the front. The custom niche in the shower serves and a consolidated home for soap, shampoo bottles, and all other shower accessories.
Moen fixtures at the sink and in the shower and a Toto toilet complete the contemporary feel. The controls at the shower allow the user to easily switch between the fixed rain head, the hand shower, or both. And for a finishing touch, the client chose between a number for shower grate color and design options to complete their tailor-made sanctuary.

Lincoln Road is our renovation and extension of a Victorian house in East Finchley, North London. It was driven by the will and enthusiasm of the owners, Ed and Elena, who's desire for a stylish and contemporary family home kept the project focused on achieving their goals.

Foto di una piccola stanza da bagno moderna con ante lisce, ante in legno scuro, vasca ad alcova, vasca/doccia, WC sospeso, piastrelle bianche, piastrelle diamantate, pareti bianche, pavimento in ardesia, lavabo integrato, top in superficie solida, pavimento grigio, porta doccia scorrevole, top bianco, nicchia, un lavabo e mobile bagno sospeso

Foto di una stanza da bagno con doccia tropicale di medie dimensioni con ante di vetro, ante verdi, zona vasca/doccia separata, WC sospeso, piastrelle di pietra calcarea, pavimento in ardesia, lavabo da incasso, top in legno, pavimento nero, top marrone, un lavabo, mobile bagno incassato, carta da parati e piastrelle verdi
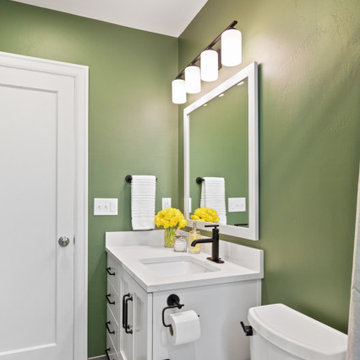
Idee per una piccola stanza da bagno con ante bianche, vasca ad alcova, vasca/doccia, bidè, piastrelle bianche, piastrelle in ceramica, pareti verdi, pavimento in ardesia, lavabo sottopiano, top in quarzo composito, pavimento grigio, doccia con tenda, top bianco, un lavabo e mobile bagno incassato
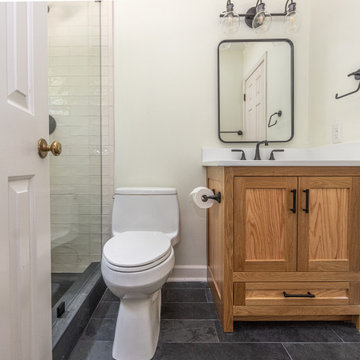
Charming farmhouse guest bath
Immagine di una stanza da bagno con doccia country di medie dimensioni con ante lisce, ante in legno chiaro, doccia alcova, WC monopezzo, piastrelle bianche, piastrelle in ceramica, pareti bianche, pavimento in ardesia, lavabo sottopiano, top in quarzo composito, pavimento nero, porta doccia a battente, top bianco, nicchia, un lavabo e mobile bagno freestanding
Immagine di una stanza da bagno con doccia country di medie dimensioni con ante lisce, ante in legno chiaro, doccia alcova, WC monopezzo, piastrelle bianche, piastrelle in ceramica, pareti bianche, pavimento in ardesia, lavabo sottopiano, top in quarzo composito, pavimento nero, porta doccia a battente, top bianco, nicchia, un lavabo e mobile bagno freestanding
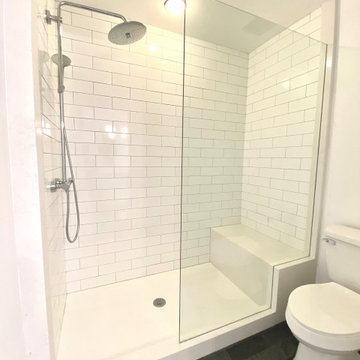
Foto di una stanza da bagno padronale country di medie dimensioni con ante in stile shaker, ante bianche, vasca ad alcova, doccia alcova, WC a due pezzi, piastrelle bianche, piastrelle diamantate, pareti bianche, pavimento in ardesia, lavabo sottopiano, top in quarzo composito, pavimento grigio, porta doccia a battente, top bianco, un lavabo e mobile bagno incassato

Sprawling Estate with outdoor living on main level and master balcony.
3 Fireplaces.
4 Car Garage - 2 car attached to house, 2 car detached with work area and bathroom and glass garage doors
Billiards Room.
Cozy Den.
Large Laundry.
Tree lined canopy of mature trees driveway.
.
.
.
#texasmodern #texashomes #contemporary #oakpointhomes #littleelmhomes #oakpointbuilder #modernbuilder #custombuilder #builder #customhome #texasbuilder #salcedohomes #builtbysalcedo #texasmodern #dreamdesignbuild #foreverhome #dreamhome #gatesatwatersedge
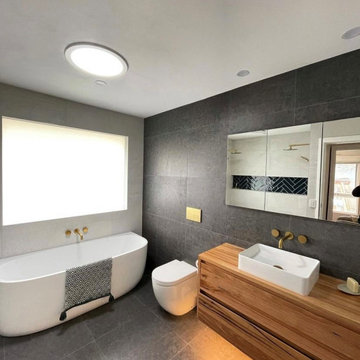
This 14" Solatube Tubular Skylight is letting natural light into this midcentury modern bathroom without using a bit of electricity!
Esempio di una stanza da bagno padronale minimalista con vasca freestanding, piastrelle grigie, piastrelle in pietra, pareti grigie, pavimento in ardesia, top in legno, pavimento grigio, top marrone, un lavabo e mobile bagno sospeso
Esempio di una stanza da bagno padronale minimalista con vasca freestanding, piastrelle grigie, piastrelle in pietra, pareti grigie, pavimento in ardesia, top in legno, pavimento grigio, top marrone, un lavabo e mobile bagno sospeso

After remodeling their Kitchen last year, we were honored by a request to remodel this cute and tiny little.
guest bathroom.
Wood looking tile gave the natural serenity of a spa and dark floor tile finished the look with a mid-century modern / Asian touch.

Black fittings in a modern bathroom
Ispirazione per una piccola stanza da bagno con doccia classica con ante in stile shaker, ante bianche, doccia a filo pavimento, WC monopezzo, piastrelle blu, piastrelle in ceramica, pareti blu, pavimento in ardesia, lavabo da incasso, top piastrellato, pavimento nero, doccia aperta, top bianco, un lavabo e mobile bagno sospeso
Ispirazione per una piccola stanza da bagno con doccia classica con ante in stile shaker, ante bianche, doccia a filo pavimento, WC monopezzo, piastrelle blu, piastrelle in ceramica, pareti blu, pavimento in ardesia, lavabo da incasso, top piastrellato, pavimento nero, doccia aperta, top bianco, un lavabo e mobile bagno sospeso
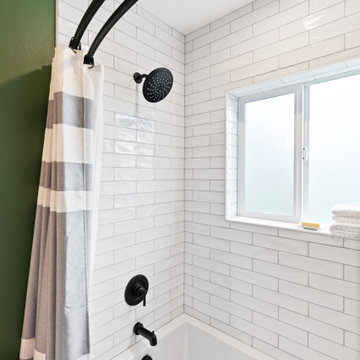
Idee per una piccola stanza da bagno con ante bianche, vasca ad alcova, vasca/doccia, bidè, piastrelle bianche, piastrelle in ceramica, pareti verdi, pavimento in ardesia, lavabo sottopiano, top in quarzo composito, pavimento grigio, doccia con tenda, top bianco, un lavabo e mobile bagno incassato

Design Firm’s Name: The Vrindavan Project
Design Firm’s Phone Numbers: +91 9560107193 / +91 124 4000027 / +91 9560107194
Design Firm’s Email: ranjeet.mukherjee@gmail.com / thevrindavanproject@gmail.com
Stanze da Bagno con pavimento in ardesia e un lavabo - Foto e idee per arredare
1