Stanze da Bagno con pavimento in ardesia e un lavabo - Foto e idee per arredare
Filtra anche per:
Budget
Ordina per:Popolari oggi
81 - 100 di 528 foto
1 di 3
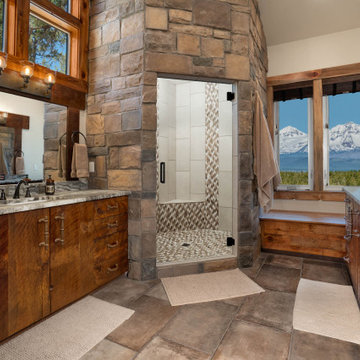
Complete Master Bathroom Remodel done in a mountain home style designed to complement the outdoor areas and views. From the Stone and Tile Shower with 2 shower heads and a rainfall head to the old Barnwood Cabinetry to match other buildings on the property.
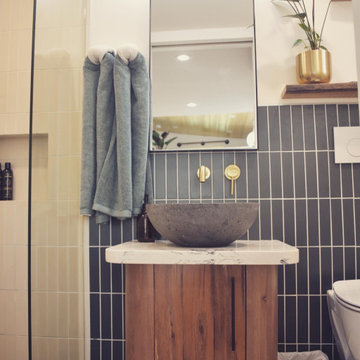
This Ohana model ATU tiny home is contemporary and sleek, cladded in cedar and metal. The slanted roof and clean straight lines keep this 8x28' tiny home on wheels looking sharp in any location, even enveloped in jungle. Cedar wood siding and metal are the perfect protectant to the elements, which is great because this Ohana model in rainy Pune, Hawaii and also right on the ocean.
A natural mix of wood tones with dark greens and metals keep the theme grounded with an earthiness.
Theres a sliding glass door and also another glass entry door across from it, opening up the center of this otherwise long and narrow runway. The living space is fully equipped with entertainment and comfortable seating with plenty of storage built into the seating. The window nook/ bump-out is also wall-mounted ladder access to the second loft.
The stairs up to the main sleeping loft double as a bookshelf and seamlessly integrate into the very custom kitchen cabinets that house appliances, pull-out pantry, closet space, and drawers (including toe-kick drawers).
A granite countertop slab extends thicker than usual down the front edge and also up the wall and seamlessly cases the windowsill.
The bathroom is clean and polished but not without color! A floating vanity and a floating toilet keep the floor feeling open and created a very easy space to clean! The shower had a glass partition with one side left open- a walk-in shower in a tiny home. The floor is tiled in slate and there are engineered hardwood flooring throughout.
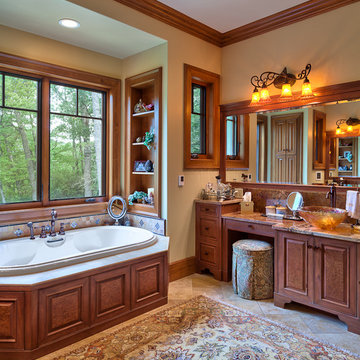
Kevin Meechan Photography
Esempio di una grande stanza da bagno padronale classica con ante con bugna sagomata, ante marroni, vasca ad alcova, pareti beige, pavimento in ardesia, lavabo a bacinella, top in marmo, pavimento beige, top beige, un lavabo e mobile bagno incassato
Esempio di una grande stanza da bagno padronale classica con ante con bugna sagomata, ante marroni, vasca ad alcova, pareti beige, pavimento in ardesia, lavabo a bacinella, top in marmo, pavimento beige, top beige, un lavabo e mobile bagno incassato

Ce petit espace a été transformé en salle d'eau avec 3 espaces de la même taille. On y entre par une porte à galandage. à droite la douche à receveur blanc ultra plat, au centre un meuble vasque avec cette dernière de forme ovale posée dessus et à droite des WC suspendues. Du sol au plafond, les murs sont revêtus d'un carrelage imitation bois afin de donner à l'espace un esprit SPA de chalet. Les muret à mi hauteur séparent les espaces tout en gardant un esprit aéré. Le carrelage au sol est gris ardoise pour parfaire l'ambiance nature en associant végétal et minéral.
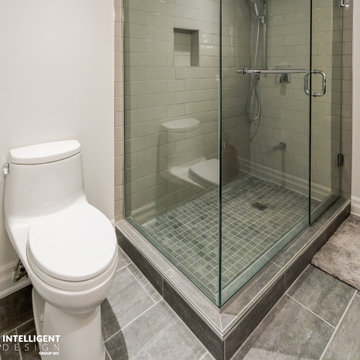
Foto di una stanza da bagno con doccia con ante lisce, ante grigie, doccia ad angolo, WC monopezzo, piastrelle bianche, piastrelle diamantate, pareti bianche, pavimento in ardesia, lavabo sottopiano, top in quarzo composito, pavimento grigio, porta doccia a battente, top bianco, lavanderia, un lavabo e mobile bagno freestanding

Pool bath with a reclaimed trough sink, fun blue patterned wall tile. Mirror and lighting by Casey Howard Designs.
Foto di una piccola stanza da bagno con doccia country con piastrelle blu, piastrelle di cemento, pareti blu, pavimento in ardesia, lavabo rettangolare, pavimento blu, un lavabo e mobile bagno sospeso
Foto di una piccola stanza da bagno con doccia country con piastrelle blu, piastrelle di cemento, pareti blu, pavimento in ardesia, lavabo rettangolare, pavimento blu, un lavabo e mobile bagno sospeso
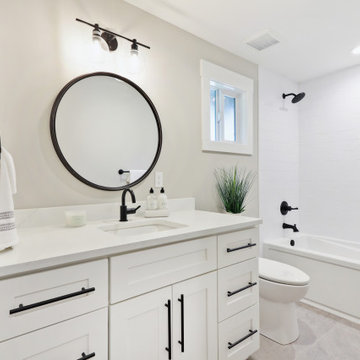
Main bath features white & black look with white shaker cabinets, white subway tiled in shower, gray tile flooring with black plumbing, black hardware and black mirror and light fixtures
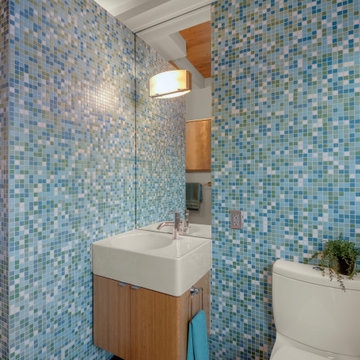
Foto di una stanza da bagno per bambini minimalista con ante lisce, ante in legno chiaro, vasca sottopiano, doccia aperta, piastrelle blu, piastrelle a mosaico, pavimento in ardesia, lavabo a bacinella, pavimento nero, top bianco, un lavabo, mobile bagno sospeso e travi a vista
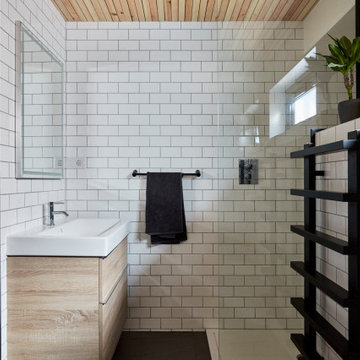
Modern, bathroom with corner shower.
Esempio di una piccola stanza da bagno con doccia contemporanea con vasca da incasso, doccia ad angolo, WC monopezzo, piastrelle bianche, piastrelle in ceramica, pareti bianche, pavimento in ardesia, lavabo rettangolare, pavimento grigio, doccia aperta, un lavabo, mobile bagno freestanding, soffitto in perlinato, ante lisce, ante in legno chiaro e top bianco
Esempio di una piccola stanza da bagno con doccia contemporanea con vasca da incasso, doccia ad angolo, WC monopezzo, piastrelle bianche, piastrelle in ceramica, pareti bianche, pavimento in ardesia, lavabo rettangolare, pavimento grigio, doccia aperta, un lavabo, mobile bagno freestanding, soffitto in perlinato, ante lisce, ante in legno chiaro e top bianco
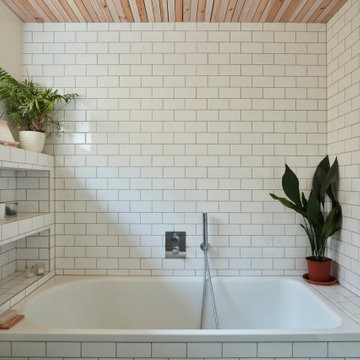
Modern, bathroom with corner shower.
Foto di una piccola stanza da bagno con doccia con vasca da incasso, doccia ad angolo, WC monopezzo, piastrelle bianche, piastrelle in ceramica, pareti bianche, pavimento in ardesia, lavabo rettangolare, pavimento grigio, doccia aperta, un lavabo, mobile bagno freestanding e soffitto in perlinato
Foto di una piccola stanza da bagno con doccia con vasca da incasso, doccia ad angolo, WC monopezzo, piastrelle bianche, piastrelle in ceramica, pareti bianche, pavimento in ardesia, lavabo rettangolare, pavimento grigio, doccia aperta, un lavabo, mobile bagno freestanding e soffitto in perlinato
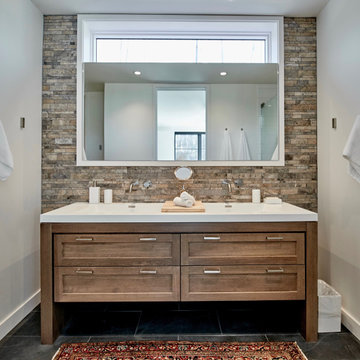
Immagine di una stanza da bagno padronale country di medie dimensioni con ante in stile shaker, ante in legno scuro, piastrelle multicolore, piastrelle in pietra, pareti bianche, pavimento in ardesia, lavabo integrato, top in superficie solida, pavimento grigio, top bianco, un lavabo e mobile bagno freestanding
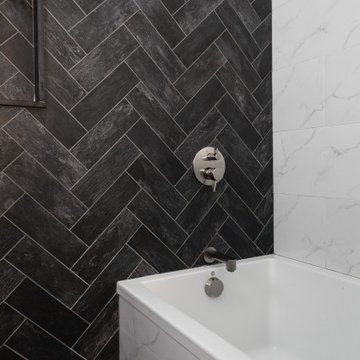
Design Principal: Justene Spaulding
Junior Designer: Keegan Espinola
Photography: Joyelle West
Idee per una stanza da bagno padronale chic di medie dimensioni con ante lisce, ante in legno chiaro, vasca giapponese, WC a due pezzi, piastrelle beige, piastrelle in pietra, pareti beige, pavimento in ardesia, lavabo sottopiano, top in quarzo composito, pavimento nero, porta doccia a battente, top bianco, nicchia, un lavabo, mobile bagno freestanding e pannellatura
Idee per una stanza da bagno padronale chic di medie dimensioni con ante lisce, ante in legno chiaro, vasca giapponese, WC a due pezzi, piastrelle beige, piastrelle in pietra, pareti beige, pavimento in ardesia, lavabo sottopiano, top in quarzo composito, pavimento nero, porta doccia a battente, top bianco, nicchia, un lavabo, mobile bagno freestanding e pannellatura
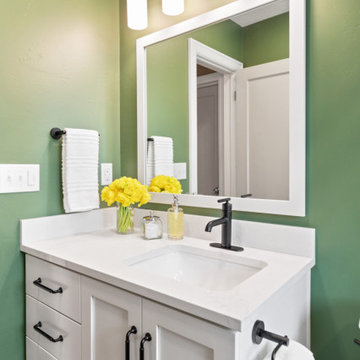
Foto di una piccola stanza da bagno con ante bianche, vasca ad alcova, vasca/doccia, bidè, piastrelle bianche, piastrelle in ceramica, pareti verdi, pavimento in ardesia, lavabo sottopiano, top in quarzo composito, pavimento grigio, doccia con tenda, top bianco, un lavabo e mobile bagno incassato
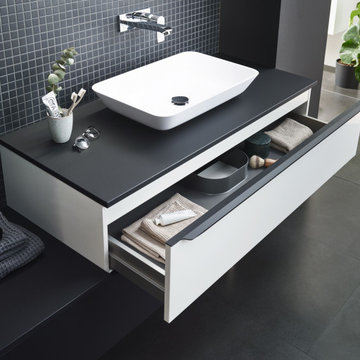
Open Bathroom Concept in Fenix Laminate with Black and White Color Schene, Top mount Vessel Sink
Idee per una stanza da bagno padronale scandinava di medie dimensioni con ante lisce, ante bianche, piastrelle nere, piastrelle a mosaico, pareti grigie, pavimento in ardesia, lavabo a bacinella, top in laminato, pavimento grigio, top nero, nicchia, un lavabo e mobile bagno sospeso
Idee per una stanza da bagno padronale scandinava di medie dimensioni con ante lisce, ante bianche, piastrelle nere, piastrelle a mosaico, pareti grigie, pavimento in ardesia, lavabo a bacinella, top in laminato, pavimento grigio, top nero, nicchia, un lavabo e mobile bagno sospeso

Le piastrelle in ardesia avevano un formato bellissimo, ovvero 120x60cm, le abbiamo sfruttate in altezza per non avere troppe fughe
Immagine di una piccola stanza da bagno con doccia contemporanea con ante lisce, ante bianche, doccia a filo pavimento, WC a due pezzi, piastrelle nere, piastrelle in ardesia, pareti bianche, pavimento in ardesia, lavabo a bacinella, top in vetro, pavimento nero, doccia aperta, top bianco, un lavabo, mobile bagno sospeso e travi a vista
Immagine di una piccola stanza da bagno con doccia contemporanea con ante lisce, ante bianche, doccia a filo pavimento, WC a due pezzi, piastrelle nere, piastrelle in ardesia, pareti bianche, pavimento in ardesia, lavabo a bacinella, top in vetro, pavimento nero, doccia aperta, top bianco, un lavabo, mobile bagno sospeso e travi a vista

This family of 5 was quickly out-growing their 1,220sf ranch home on a beautiful corner lot. Rather than adding a 2nd floor, the decision was made to extend the existing ranch plan into the back yard, adding a new 2-car garage below the new space - for a new total of 2,520sf. With a previous addition of a 1-car garage and a small kitchen removed, a large addition was added for Master Bedroom Suite, a 4th bedroom, hall bath, and a completely remodeled living, dining and new Kitchen, open to large new Family Room. The new lower level includes the new Garage and Mudroom. The existing fireplace and chimney remain - with beautifully exposed brick. The homeowners love contemporary design, and finished the home with a gorgeous mix of color, pattern and materials.
The project was completed in 2011. Unfortunately, 2 years later, they suffered a massive house fire. The house was then rebuilt again, using the same plans and finishes as the original build, adding only a secondary laundry closet on the main level.

Meuble vasque : RICHARDSON
Matière :
Placage chêne clair.
Plan vasque en céramique.
Niche et colonne murale :
Matière : MDF teinté en noir.
Miroir led rétro éclairé : LEROY MERLIN
Robinetterie : HANS GROHE
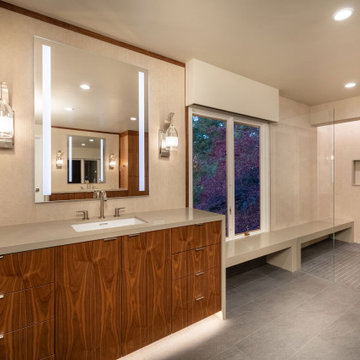
Idee per una grande stanza da bagno padronale contemporanea con ante lisce, ante marroni, doccia a filo pavimento, piastrelle beige, piastrelle a mosaico, pareti beige, pavimento in ardesia, lavabo sottopiano, top in superficie solida, pavimento grigio, porta doccia a battente, top marrone, panca da doccia, un lavabo, mobile bagno incassato e carta da parati
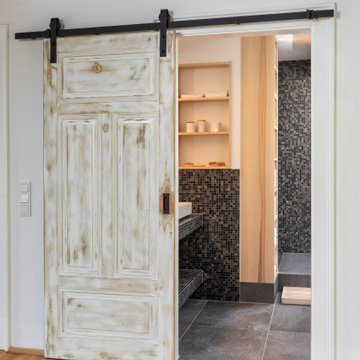
Wohlfühlbad mit Massivholzmöbel in naturbelassener Kernesche...
Im Zuge einer Generalsanierung des Bades wurde der Raum komplett neu strukturiert und ein einheitliches Gesamtkonzept erstellt.
Vorrangig für dieses „Naturbad“ galt es Stauräume und Zonierungen zu schaffen.
Die eigentliche Wohlfühlwirkung wurde durch die gekonnte Holzauswahl erreicht: Fortlaufende Holzmaserungen über mehrere Fronten hinweg, fein ausgewählte Holzstruktur in harmonischem Wechsel zwischen hellem Holz und dunklen, natürlichen Farbeinläufen und eine Oberflächenbehandlung die die Natürlichkeit des Holzes optisch und haptisch zu 100% einem spüren lässt – zeigen hier das nötige Feingespür des Schreiners und die Liebe zu den Details.
Holz in seiner Einzigartigkeit zu erkennen und entsprechend zu verwenden ist hier perfekt gelungen!
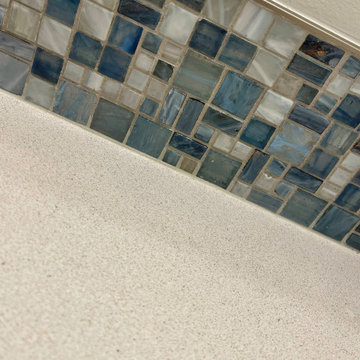
New Guest Bath with Coastal Colors
Idee per una stanza da bagno per bambini stile marino con ante in stile shaker, ante blu, piastrelle blu, lastra di vetro, pareti grigie, pavimento in ardesia, lavabo sottopiano, top in quarzite, pavimento nero, porta doccia a battente, top bianco, un lavabo e mobile bagno incassato
Idee per una stanza da bagno per bambini stile marino con ante in stile shaker, ante blu, piastrelle blu, lastra di vetro, pareti grigie, pavimento in ardesia, lavabo sottopiano, top in quarzite, pavimento nero, porta doccia a battente, top bianco, un lavabo e mobile bagno incassato
Stanze da Bagno con pavimento in ardesia e un lavabo - Foto e idee per arredare
5