Stanze da Bagno con pavimento in ardesia - Foto e idee per arredare
Filtra anche per:
Budget
Ordina per:Popolari oggi
1 - 20 di 1.482 foto

Esempio di una stanza da bagno padronale tradizionale di medie dimensioni con ante in legno scuro, piastrelle bianche, piastrelle diamantate, pareti bianche, pavimento in ardesia, lavabo sottopiano, top in marmo, pavimento grigio, porta doccia a battente, top bianco, due lavabi, mobile bagno incassato, pareti in perlinato e nicchia

Here are a couple of examples of bathrooms at this project, which have a 'traditional' aesthetic. All tiling and panelling has been very carefully set-out so as to minimise cut joints.
Built-in storage and niches have been introduced, where appropriate, to provide discreet storage and additional interest.
Photographer: Nick Smith

Immagine di una piccola stanza da bagno padronale moderna con ante lisce, ante grigie, vasca da incasso, vasca/doccia, WC monopezzo, piastrelle bianche, lastra di pietra, pareti bianche, pavimento in ardesia, lavabo a consolle e top in quarzite

Immagine di una stanza da bagno padronale contemporanea di medie dimensioni con ante lisce, ante in legno chiaro, vasca da incasso, piastrelle verdi, piastrelle in ceramica, pavimento in ardesia, lavabo integrato, top in superficie solida, doccia aperta, top bianco, due lavabi, mobile bagno sospeso, travi a vista, soffitto a volta e pavimento nero

The primary bath is a blend of classing and contemporary, with rich green tiles, chandelier, soaking tub, and sauna.
Foto di una grande stanza da bagno padronale moderna con ante in stile shaker, ante in legno chiaro, vasca freestanding, doccia doppia, WC a due pezzi, piastrelle verdi, piastrelle in gres porcellanato, pareti verdi, pavimento in ardesia, lavabo sottopiano, top in marmo, pavimento nero, porta doccia a battente, top bianco, toilette, due lavabi, mobile bagno freestanding e travi a vista
Foto di una grande stanza da bagno padronale moderna con ante in stile shaker, ante in legno chiaro, vasca freestanding, doccia doppia, WC a due pezzi, piastrelle verdi, piastrelle in gres porcellanato, pareti verdi, pavimento in ardesia, lavabo sottopiano, top in marmo, pavimento nero, porta doccia a battente, top bianco, toilette, due lavabi, mobile bagno freestanding e travi a vista
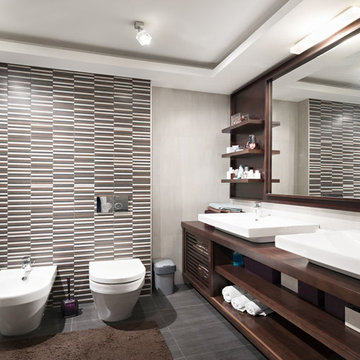
Foto di una stanza da bagno padronale moderna di medie dimensioni con nessun'anta, ante in legno bruno, vasca/doccia, WC monopezzo, piastrelle bianche, piastrelle in gres porcellanato, pareti grigie, pavimento in ardesia, lavabo a bacinella e top in legno
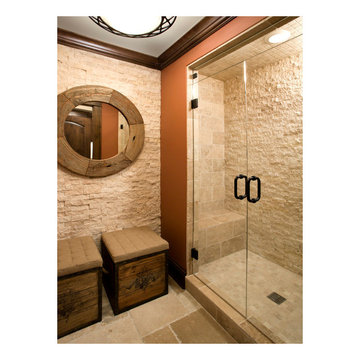
Ledger Stone: Split Face Ivory
Idee per una stanza da bagno padronale stile rurale di medie dimensioni con doccia alcova, piastrelle beige, piastrelle in ceramica, pareti beige, pavimento in ardesia, pavimento marrone e porta doccia a battente
Idee per una stanza da bagno padronale stile rurale di medie dimensioni con doccia alcova, piastrelle beige, piastrelle in ceramica, pareti beige, pavimento in ardesia, pavimento marrone e porta doccia a battente
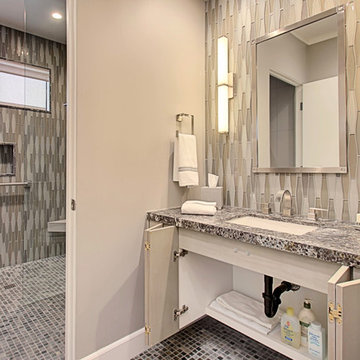
Peak Photography
Esempio di una grande stanza da bagno con doccia contemporanea con ante lisce, ante in legno chiaro, doccia a filo pavimento, WC monopezzo, piastrelle multicolore, piastrelle a mosaico, pareti grigie, pavimento in ardesia, lavabo sottopiano e top in granito
Esempio di una grande stanza da bagno con doccia contemporanea con ante lisce, ante in legno chiaro, doccia a filo pavimento, WC monopezzo, piastrelle multicolore, piastrelle a mosaico, pareti grigie, pavimento in ardesia, lavabo sottopiano e top in granito

Photos by Langdon Clay
Ispirazione per una stanza da bagno padronale di medie dimensioni con ante lisce, ante in legno bruno, vasca da incasso, doccia alcova, WC a due pezzi, piastrelle verdi, piastrelle diamantate, pareti beige, pavimento in ardesia, lavabo sottopiano e top piastrellato
Ispirazione per una stanza da bagno padronale di medie dimensioni con ante lisce, ante in legno bruno, vasca da incasso, doccia alcova, WC a due pezzi, piastrelle verdi, piastrelle diamantate, pareti beige, pavimento in ardesia, lavabo sottopiano e top piastrellato

Photos by Tina Witherspoon.
Idee per una piccola stanza da bagno con doccia minimalista con ante lisce, ante in legno bruno, vasca ad angolo, doccia a filo pavimento, WC monopezzo, piastrelle bianche, piastrelle in ceramica, pavimento in ardesia, lavabo sottopiano, top in quarzo composito, pavimento nero, porta doccia a battente, top bianco, due lavabi, mobile bagno sospeso e soffitto in legno
Idee per una piccola stanza da bagno con doccia minimalista con ante lisce, ante in legno bruno, vasca ad angolo, doccia a filo pavimento, WC monopezzo, piastrelle bianche, piastrelle in ceramica, pavimento in ardesia, lavabo sottopiano, top in quarzo composito, pavimento nero, porta doccia a battente, top bianco, due lavabi, mobile bagno sospeso e soffitto in legno

Foto di una stanza da bagno con doccia tropicale di medie dimensioni con ante di vetro, ante verdi, zona vasca/doccia separata, WC sospeso, piastrelle di pietra calcarea, pavimento in ardesia, lavabo da incasso, top in legno, pavimento nero, top marrone, un lavabo, mobile bagno incassato, carta da parati e piastrelle verdi

This Ohana model ATU tiny home is contemporary and sleek, cladded in cedar and metal. The slanted roof and clean straight lines keep this 8x28' tiny home on wheels looking sharp in any location, even enveloped in jungle. Cedar wood siding and metal are the perfect protectant to the elements, which is great because this Ohana model in rainy Pune, Hawaii and also right on the ocean.
A natural mix of wood tones with dark greens and metals keep the theme grounded with an earthiness.
Theres a sliding glass door and also another glass entry door across from it, opening up the center of this otherwise long and narrow runway. The living space is fully equipped with entertainment and comfortable seating with plenty of storage built into the seating. The window nook/ bump-out is also wall-mounted ladder access to the second loft.
The stairs up to the main sleeping loft double as a bookshelf and seamlessly integrate into the very custom kitchen cabinets that house appliances, pull-out pantry, closet space, and drawers (including toe-kick drawers).
A granite countertop slab extends thicker than usual down the front edge and also up the wall and seamlessly cases the windowsill.
The bathroom is clean and polished but not without color! A floating vanity and a floating toilet keep the floor feeling open and created a very easy space to clean! The shower had a glass partition with one side left open- a walk-in shower in a tiny home. The floor is tiled in slate and there are engineered hardwood flooring throughout.
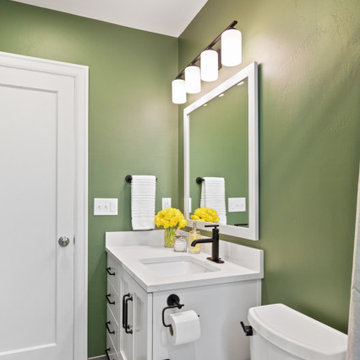
Idee per una piccola stanza da bagno con ante bianche, vasca ad alcova, vasca/doccia, bidè, piastrelle bianche, piastrelle in ceramica, pareti verdi, pavimento in ardesia, lavabo sottopiano, top in quarzo composito, pavimento grigio, doccia con tenda, top bianco, un lavabo e mobile bagno incassato
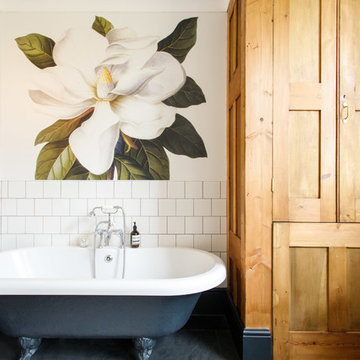
alessio@inspiredoctopus.co.uk
Ispirazione per una stanza da bagno per bambini chic di medie dimensioni con ante in legno scuro, vasca con piedi a zampa di leone, piastrelle bianche, piastrelle in ceramica, pavimento in ardesia e pavimento nero
Ispirazione per una stanza da bagno per bambini chic di medie dimensioni con ante in legno scuro, vasca con piedi a zampa di leone, piastrelle bianche, piastrelle in ceramica, pavimento in ardesia e pavimento nero
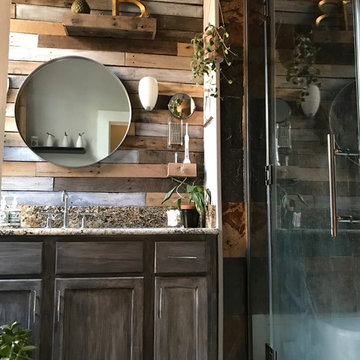
B Dudek
Ispirazione per una stanza da bagno padronale rustica di medie dimensioni con ante con riquadro incassato, ante con finitura invecchiata, WC monopezzo, piastrelle multicolore, piastrelle a specchio, pareti grigie, pavimento in ardesia, lavabo sottopiano, top in granito, pavimento multicolore e porta doccia a battente
Ispirazione per una stanza da bagno padronale rustica di medie dimensioni con ante con riquadro incassato, ante con finitura invecchiata, WC monopezzo, piastrelle multicolore, piastrelle a specchio, pareti grigie, pavimento in ardesia, lavabo sottopiano, top in granito, pavimento multicolore e porta doccia a battente
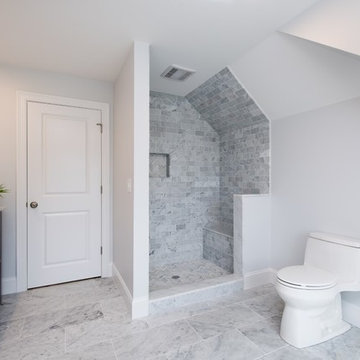
Esempio di una grande stanza da bagno padronale tradizionale con ante in stile shaker, ante grigie, doccia aperta, WC monopezzo, piastrelle grigie, piastrelle bianche, piastrelle diamantate, pareti bianche, pavimento in ardesia, lavabo sottopiano e top in superficie solida
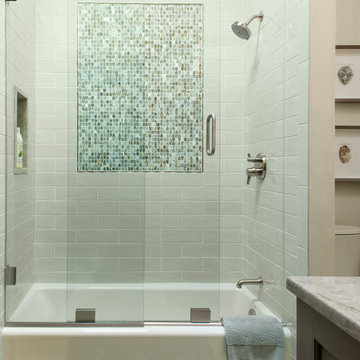
Kimberly Gavin Photography
Ispirazione per una piccola stanza da bagno minimal con ante con riquadro incassato, ante in legno bruno, vasca ad alcova, vasca/doccia, piastrelle beige, piastrelle in pietra, top in granito, WC monopezzo, pareti beige e pavimento in ardesia
Ispirazione per una piccola stanza da bagno minimal con ante con riquadro incassato, ante in legno bruno, vasca ad alcova, vasca/doccia, piastrelle beige, piastrelle in pietra, top in granito, WC monopezzo, pareti beige e pavimento in ardesia

This 3200 square foot home features a maintenance free exterior of LP Smartside, corrugated aluminum roofing, and native prairie landscaping. The design of the structure is intended to mimic the architectural lines of classic farm buildings. The outdoor living areas are as important to this home as the interior spaces; covered and exposed porches, field stone patios and an enclosed screen porch all offer expansive views of the surrounding meadow and tree line.
The home’s interior combines rustic timbers and soaring spaces which would have traditionally been reserved for the barn and outbuildings, with classic finishes customarily found in the family homestead. Walls of windows and cathedral ceilings invite the outdoors in. Locally sourced reclaimed posts and beams, wide plank white oak flooring and a Door County fieldstone fireplace juxtapose with classic white cabinetry and millwork, tongue and groove wainscoting and a color palate of softened paint hues, tiles and fabrics to create a completely unique Door County homestead.
Mitch Wise Design, Inc.
Richard Steinberger Photography
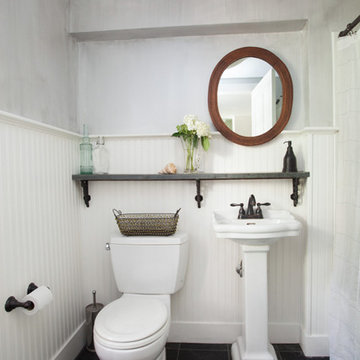
I had the slate shelf custom made from pieces of a fireplace mantel that was original to the house. Notice the cutout in the trim for the circular mirror. The floor is slate tile. Metallic silver paint treatment on the walls. Photo by Julia Gillard

Idee per una stanza da bagno con doccia tropicale di medie dimensioni con ante di vetro, ante verdi, zona vasca/doccia separata, WC sospeso, piastrelle verdi, piastrelle di pietra calcarea, pavimento in ardesia, lavabo sospeso, top in legno, pavimento nero, top marrone, un lavabo, mobile bagno incassato e carta da parati
Stanze da Bagno con pavimento in ardesia - Foto e idee per arredare
1