Stanze da Bagno con doccia aperta - Foto e idee per arredare
Filtra anche per:
Budget
Ordina per:Popolari oggi
981 - 1000 di 85.459 foto
1 di 2
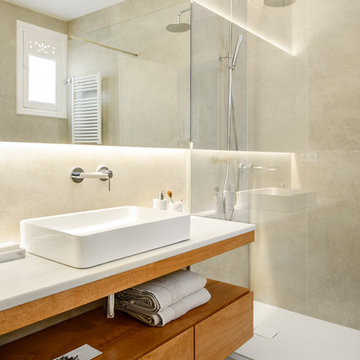
Ispirazione per una stanza da bagno design con ante in legno scuro, doccia aperta, piastrelle beige, piastrelle in gres porcellanato, pareti beige, pavimento in gres porcellanato, pavimento grigio e doccia aperta
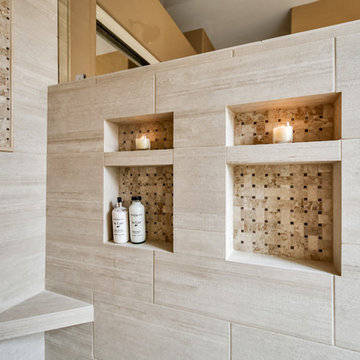
Master and Guest Bathroom Remodels in Gilbert, AZ. In the Master, the only thing left untouched was the main area flooring. We removed the vanities and tub shower to create a beautiful zero threshold, walk in shower! The new vanity is topped with a beautiful granite with a waterfall edge. Inside the shower, you'll find basket weave tile on the floor, inlay and inside the soap niche's. Finally, this shower is complete with not one, but THREE shower heads. The guest bathroom complements the Master with a new vanity and new tub shower.
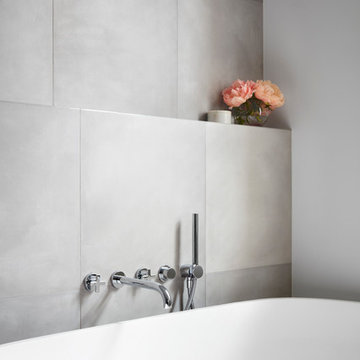
Tom Roe
Foto di una grande stanza da bagno padronale design con ante lisce, ante in legno chiaro, vasca freestanding, doccia aperta, piastrelle grigie, piastrelle bianche, piastrelle a mosaico, pareti bianche, pavimento con piastrelle a mosaico, lavabo a bacinella e top in superficie solida
Foto di una grande stanza da bagno padronale design con ante lisce, ante in legno chiaro, vasca freestanding, doccia aperta, piastrelle grigie, piastrelle bianche, piastrelle a mosaico, pareti bianche, pavimento con piastrelle a mosaico, lavabo a bacinella e top in superficie solida
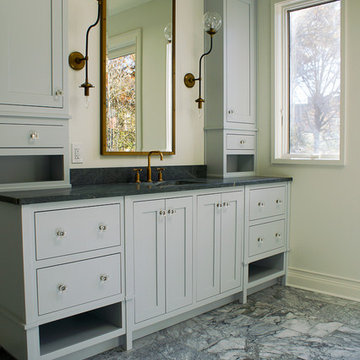
Immagine di un'ampia stanza da bagno padronale minimal con ante in stile shaker, ante grigie, vasca freestanding, doccia aperta, WC a due pezzi, piastrelle grigie, piastrelle in pietra, pareti beige, pavimento in marmo, lavabo sottopiano e top in saponaria
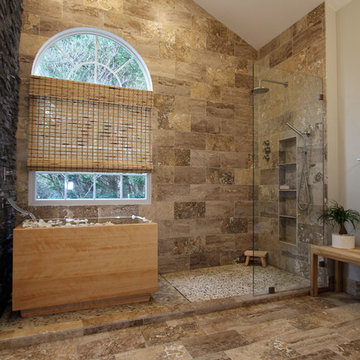
The detailed plans for this bathroom can be purchased here: https://www.changeyourbathroom.com/shop/healing-hinoki-bathroom-plans/
Custom Japanese Hinoki Ofuro Tub, travertine shower with hidden drain, pebble stone shower floor. Atlanta bathroom

Trent Teigen
Immagine di un'ampia stanza da bagno padronale minimal con vasca freestanding, doccia aperta, piastrelle beige, piastrelle in pietra, pareti beige, pavimento in gres porcellanato, pavimento beige, doccia aperta, ante lisce, ante in legno bruno, lavabo integrato e top in cemento
Immagine di un'ampia stanza da bagno padronale minimal con vasca freestanding, doccia aperta, piastrelle beige, piastrelle in pietra, pareti beige, pavimento in gres porcellanato, pavimento beige, doccia aperta, ante lisce, ante in legno bruno, lavabo integrato e top in cemento
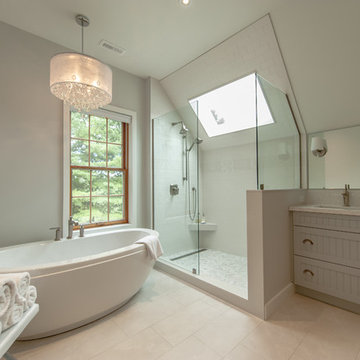
Shower Stall With a View.
Mosaic tile used for the vanity backsplash was also installed in the shower surrounded by rows of soft white porcelain subway tile. A natural mosaic stone shower floor was installed with an infinity drain and a footrest doubles as a shelf. A glass enclosure and quartz clad skylight complete the look.
Lisa Piellusch Picture Your Life Photography
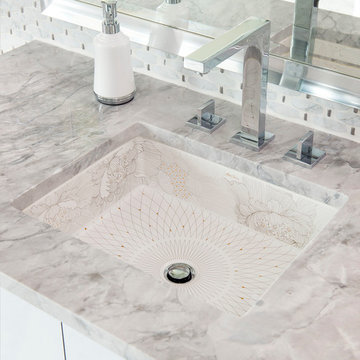
Variations of materials implemented compose a pure color palette by their varying degrees of white and gray, while luminescent Italian Calacutta marble provides the narrative in this sleek master bathroom that is reminiscent of a hi-end spa, where the minimal distractions of modern lines create a haven for relaxation.
Dan Piassick
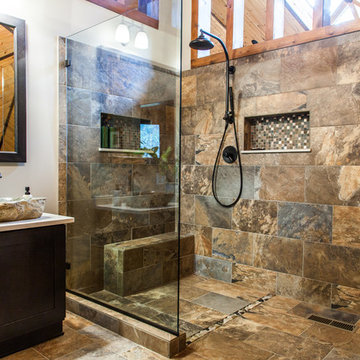
Spectacular finish!
Foto di una stanza da bagno padronale stile rurale di medie dimensioni con lavabo a bacinella, ante in stile shaker, top in quarzo composito, vasca freestanding, doccia aperta, WC monopezzo, piastrelle multicolore, piastrelle in gres porcellanato, pareti grigie, pavimento in gres porcellanato, ante in legno bruno, pavimento multicolore e doccia aperta
Foto di una stanza da bagno padronale stile rurale di medie dimensioni con lavabo a bacinella, ante in stile shaker, top in quarzo composito, vasca freestanding, doccia aperta, WC monopezzo, piastrelle multicolore, piastrelle in gres porcellanato, pareti grigie, pavimento in gres porcellanato, ante in legno bruno, pavimento multicolore e doccia aperta
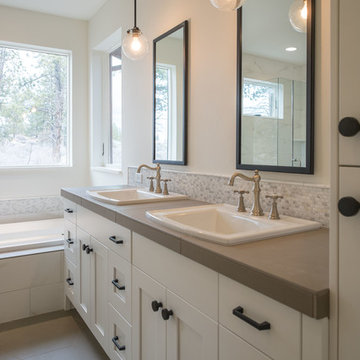
New construction build by Greg Welch Construction and interiors by Legum Design. Located in the elegant neighborhood and golf community of Tetherow in Bend, Oregon. A clean, all white palette in this spec home shows a bright kitchen off-set by the oak flooring and hickory island. Glass lighting globes, brick fireplace and wood beams provide warmth throughout. Storage for the interior of the home is found in the well-thoughtout built-ins in both natural wood finishes and pained white furniture pieces.
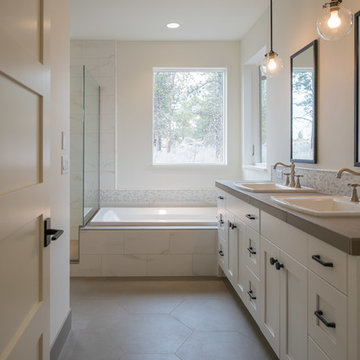
New construction build by Greg Welch Construction and interiors by Legum Design. Located in the elegant neighborhood and golf community of Tetherow in Bend, Oregon. A clean, all white palette in this spec home shows a bright kitchen off-set by the oak flooring and hickory island. Glass lighting globes, brick fireplace and wood beams provide warmth throughout. Storage for the interior of the home is found in the well-thoughtout built-ins in both natural wood finishes and pained white furniture pieces.
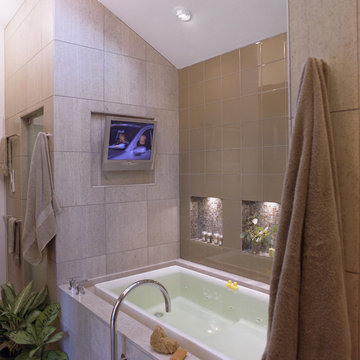
Photo by Eric Zepeda
Esempio di una stanza da bagno padronale moderna di medie dimensioni con ante lisce, ante in legno chiaro, vasca freestanding, doccia aperta, WC a due pezzi, piastrelle grigie, piastrelle di cemento, pareti grigie, pavimento in cementine, lavabo integrato, top in cemento, pavimento grigio e porta doccia a battente
Esempio di una stanza da bagno padronale moderna di medie dimensioni con ante lisce, ante in legno chiaro, vasca freestanding, doccia aperta, WC a due pezzi, piastrelle grigie, piastrelle di cemento, pareti grigie, pavimento in cementine, lavabo integrato, top in cemento, pavimento grigio e porta doccia a battente
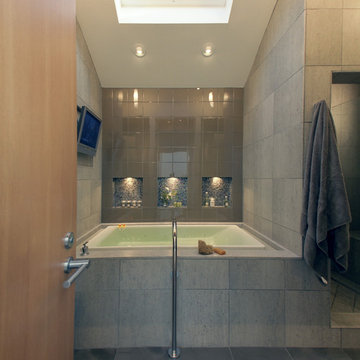
Photo by Eric Zepeda
Immagine di una stanza da bagno padronale minimalista di medie dimensioni con ante lisce, ante in legno chiaro, vasca freestanding, doccia aperta, WC a due pezzi, piastrelle grigie, piastrelle di cemento, pareti grigie, pavimento in cementine, lavabo integrato, top in cemento, pavimento grigio e porta doccia a battente
Immagine di una stanza da bagno padronale minimalista di medie dimensioni con ante lisce, ante in legno chiaro, vasca freestanding, doccia aperta, WC a due pezzi, piastrelle grigie, piastrelle di cemento, pareti grigie, pavimento in cementine, lavabo integrato, top in cemento, pavimento grigio e porta doccia a battente

Hood House is a playful protector that respects the heritage character of Carlton North whilst celebrating purposeful change. It is a luxurious yet compact and hyper-functional home defined by an exploration of contrast: it is ornamental and restrained, subdued and lively, stately and casual, compartmental and open.
For us, it is also a project with an unusual history. This dual-natured renovation evolved through the ownership of two separate clients. Originally intended to accommodate the needs of a young family of four, we shifted gears at the eleventh hour and adapted a thoroughly resolved design solution to the needs of only two. From a young, nuclear family to a blended adult one, our design solution was put to a test of flexibility.
The result is a subtle renovation almost invisible from the street yet dramatic in its expressive qualities. An oblique view from the northwest reveals the playful zigzag of the new roof, the rippling metal hood. This is a form-making exercise that connects old to new as well as establishing spatial drama in what might otherwise have been utilitarian rooms upstairs. A simple palette of Australian hardwood timbers and white surfaces are complimented by tactile splashes of brass and rich moments of colour that reveal themselves from behind closed doors.
Our internal joke is that Hood House is like Lazarus, risen from the ashes. We’re grateful that almost six years of hard work have culminated in this beautiful, protective and playful house, and so pleased that Glenda and Alistair get to call it home.

Hood House is a playful protector that respects the heritage character of Carlton North whilst celebrating purposeful change. It is a luxurious yet compact and hyper-functional home defined by an exploration of contrast: it is ornamental and restrained, subdued and lively, stately and casual, compartmental and open.
For us, it is also a project with an unusual history. This dual-natured renovation evolved through the ownership of two separate clients. Originally intended to accommodate the needs of a young family of four, we shifted gears at the eleventh hour and adapted a thoroughly resolved design solution to the needs of only two. From a young, nuclear family to a blended adult one, our design solution was put to a test of flexibility.
The result is a subtle renovation almost invisible from the street yet dramatic in its expressive qualities. An oblique view from the northwest reveals the playful zigzag of the new roof, the rippling metal hood. This is a form-making exercise that connects old to new as well as establishing spatial drama in what might otherwise have been utilitarian rooms upstairs. A simple palette of Australian hardwood timbers and white surfaces are complimented by tactile splashes of brass and rich moments of colour that reveal themselves from behind closed doors.
Our internal joke is that Hood House is like Lazarus, risen from the ashes. We’re grateful that almost six years of hard work have culminated in this beautiful, protective and playful house, and so pleased that Glenda and Alistair get to call it home.

Hood House is a playful protector that respects the heritage character of Carlton North whilst celebrating purposeful change. It is a luxurious yet compact and hyper-functional home defined by an exploration of contrast: it is ornamental and restrained, subdued and lively, stately and casual, compartmental and open.
For us, it is also a project with an unusual history. This dual-natured renovation evolved through the ownership of two separate clients. Originally intended to accommodate the needs of a young family of four, we shifted gears at the eleventh hour and adapted a thoroughly resolved design solution to the needs of only two. From a young, nuclear family to a blended adult one, our design solution was put to a test of flexibility.
The result is a subtle renovation almost invisible from the street yet dramatic in its expressive qualities. An oblique view from the northwest reveals the playful zigzag of the new roof, the rippling metal hood. This is a form-making exercise that connects old to new as well as establishing spatial drama in what might otherwise have been utilitarian rooms upstairs. A simple palette of Australian hardwood timbers and white surfaces are complimented by tactile splashes of brass and rich moments of colour that reveal themselves from behind closed doors.
Our internal joke is that Hood House is like Lazarus, risen from the ashes. We’re grateful that almost six years of hard work have culminated in this beautiful, protective and playful house, and so pleased that Glenda and Alistair get to call it home.
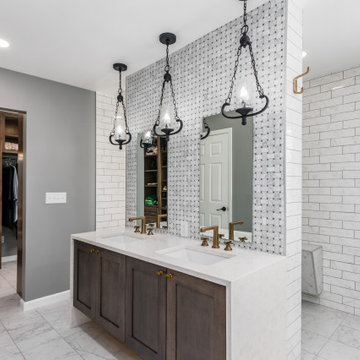
Ispirazione per un'ampia stanza da bagno padronale classica con ante in stile shaker, vasca freestanding, doccia aperta, piastrelle bianche, pareti grigie, doccia aperta e due lavabi
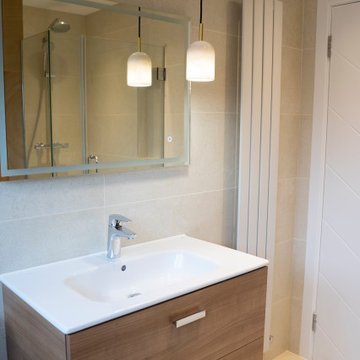
Immagine di una stanza da bagno con doccia nordica di medie dimensioni con ante marroni, doccia aperta, WC sospeso, piastrelle beige, piastrelle in ceramica, pareti marroni, pavimento in cementine, lavabo sospeso, pavimento beige, porta doccia a battente, lavanderia, un lavabo, mobile bagno freestanding e pareti in legno
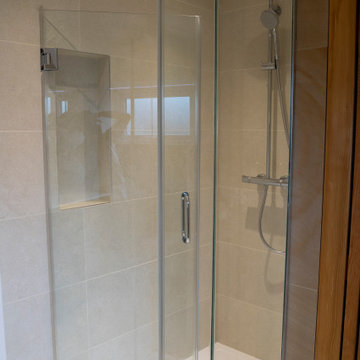
Ispirazione per una stanza da bagno con doccia nordica di medie dimensioni con ante marroni, doccia aperta, WC sospeso, piastrelle beige, piastrelle in ceramica, pareti marroni, pavimento in cementine, lavabo sospeso, pavimento beige, porta doccia a battente, lavanderia, un lavabo, mobile bagno freestanding e pareti in legno
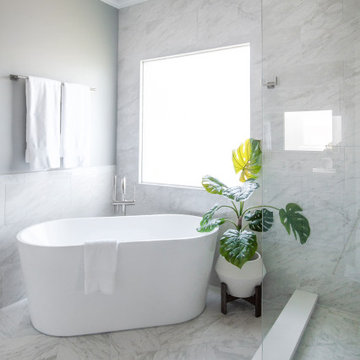
Foto di una grande stanza da bagno padronale con ante a filo, ante grigie, vasca freestanding, doccia aperta, WC a due pezzi, piastrelle bianche, piastrelle in gres porcellanato, pareti grigie, pavimento in gres porcellanato, lavabo sottopiano, top in quarzo composito, pavimento bianco, doccia aperta, top bianco, toilette, due lavabi e mobile bagno incassato
Stanze da Bagno con doccia aperta - Foto e idee per arredare
50