Stanze da Bagno con doccia aperta e pareti multicolore - Foto e idee per arredare
Filtra anche per:
Budget
Ordina per:Popolari oggi
1 - 20 di 1.788 foto
1 di 3

Reconfiguration of a dilapidated bathroom and separate toilet in a Victorian house in Walthamstow village.
The original toilet was situated straight off of the landing space and lacked any privacy as it opened onto the landing. The original bathroom was separate from the WC with the entrance at the end of the landing. To get to the rear bedroom meant passing through the bathroom which was not ideal. The layout was reconfigured to create a family bathroom which incorporated a walk-in shower where the original toilet had been and freestanding bath under a large sash window. The new bathroom is slightly slimmer than the original this is to create a short corridor leading to the rear bedroom.
The ceiling was removed and the joists exposed to create the feeling of a larger space. A rooflight sits above the walk-in shower and the room is flooded with natural daylight. Hanging plants are hung from the exposed beams bringing nature and a feeling of calm tranquility into the space.

Idee per una stanza da bagno padronale country di medie dimensioni con ante con riquadro incassato, ante bianche, doccia aperta, piastrelle blu, piastrelle in gres porcellanato, pareti multicolore, pavimento in legno massello medio, top in marmo, porta doccia a battente, due lavabi, mobile bagno incassato e carta da parati
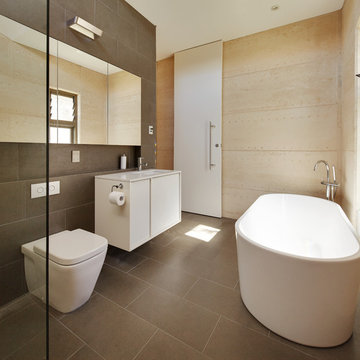
Robert Frith
Idee per una piccola stanza da bagno padronale design con lavabo sottopiano, top in superficie solida, vasca freestanding, doccia aperta, piastrelle grigie, piastrelle in gres porcellanato, pareti multicolore, pavimento in gres porcellanato, ante lisce, ante bianche, WC monopezzo e doccia aperta
Idee per una piccola stanza da bagno padronale design con lavabo sottopiano, top in superficie solida, vasca freestanding, doccia aperta, piastrelle grigie, piastrelle in gres porcellanato, pareti multicolore, pavimento in gres porcellanato, ante lisce, ante bianche, WC monopezzo e doccia aperta

Denash Photography, Designed by Wendy Kuhn
This bathroom with the toilet room nook and exotic wallpaper has a custom wooden vanity with built in mirrors, lighting, and undermount sink bowls. Plenty of storage space for linens. Wainscot wall panels and large tile floor.

Foto di una piccola stanza da bagno per bambini chic con ante lisce, ante blu, doccia aperta, WC monopezzo, piastrelle grigie, piastrelle in ceramica, pareti multicolore, pavimento con piastrelle in ceramica, lavabo sottopiano, top in quarzite, pavimento grigio, doccia aperta, top grigio, due lavabi, mobile bagno incassato e carta da parati

Shower features a 3-sided glass shower enclosure with seat and niches, rain shower and hand-held heads. Pebble tile shower floor.
Ispirazione per una stanza da bagno padronale rustica di medie dimensioni con ante in stile shaker, ante in legno scuro, vasca da incasso, doccia aperta, WC a due pezzi, piastrelle marroni, piastrelle di pietra calcarea, pareti multicolore, pavimento in travertino, lavabo sottopiano, top in granito, pavimento beige e porta doccia a battente
Ispirazione per una stanza da bagno padronale rustica di medie dimensioni con ante in stile shaker, ante in legno scuro, vasca da incasso, doccia aperta, WC a due pezzi, piastrelle marroni, piastrelle di pietra calcarea, pareti multicolore, pavimento in travertino, lavabo sottopiano, top in granito, pavimento beige e porta doccia a battente

Idee per una stanza da bagno padronale rustica di medie dimensioni con ante marroni, vasca freestanding, doccia aperta, WC a due pezzi, piastrelle beige, piastrelle in gres porcellanato, pareti multicolore, pavimento in gres porcellanato, lavabo sottopiano, top in marmo e ante lisce

This Shower was tiled with an off white 12x24 on the two side walls and bathroom floor. The back wall and dam were accented with 18x30 gray tile and we used a 1/2x1/2 glass in the back of both shelves and 1x1 on the shower floor.

Our New Home Buyer commissioned HOMEREDI to convert their old Master Bathroom into a spacious newly designed Contemporary retreat. We asked our designer Samantha Murray from SM Designs to work with our client to select all required tiles from our tile distributor. We then extended full contractor pricing toward the purchase of all fixtures used in this Spa bathroom. One of the unique features of this bathroom is a large 40"x40"x32" Japanese style soaking tub. Once this magnificent project was completed we asked our professional photographer Chuck Dana's Photography to capture the beauty of implementation. Lots of credit also goes to our clients who worked with us and our designer to fine tune their requirements. We are privileged to make their imagination come to life in this magnificent space.

This master bathroom was a challenge. It is so TINY and there was no room to expand it in any direction. So I did all the walls in glass tile (top to bottom) to actually keep it less busy with broken up lines. When you walk into this bathroom it's like walking into a jewerly box. It's stunning and it feels so much bigger too...We added a corner cabinet for more storage and that helped.
The kitchen was entirely enclosed and we opened it up and did the columns in stone to match other elements of the house.

Michael Lee
Immagine di una grande stanza da bagno padronale chic con lavabo integrato, ante nere, pareti multicolore, top in laminato, vasca freestanding, doccia aperta, piastrelle nere, piastrelle a mosaico, pavimento con piastrelle a mosaico, pavimento nero e ante lisce
Immagine di una grande stanza da bagno padronale chic con lavabo integrato, ante nere, pareti multicolore, top in laminato, vasca freestanding, doccia aperta, piastrelle nere, piastrelle a mosaico, pavimento con piastrelle a mosaico, pavimento nero e ante lisce

Ispirazione per una stanza da bagno padronale chic con ante beige, doccia aperta, piastrelle blu, piastrelle in gres porcellanato, pareti multicolore, pavimento in gres porcellanato, lavabo a bacinella, top piastrellato, pavimento multicolore, doccia aperta, un lavabo e mobile bagno freestanding
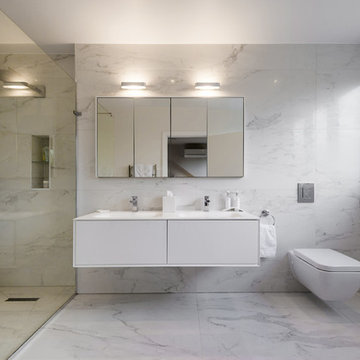
Immagine di una stanza da bagno padronale moderna con ante lisce, ante bianche, doccia aperta, WC sospeso, piastrelle grigie, piastrelle bianche, pareti multicolore, lavabo integrato e doccia aperta

This image showcases the luxurious design features of the principal ensuite, embodying a perfect blend of elegance and functionality. The focal point of the space is the expansive double vanity unit, meticulously crafted to provide ample storage and countertop space for two. Its sleek lines and modern design aesthetic add a touch of sophistication to the room.
The feature tile, serves as a striking focal point, infusing the space with texture and visual interest. It's a bold geometric pattern, and intricate mosaic, elevating the design of the ensuite, adding a sense of luxury and personality.
Natural lighting floods the room through large windows illuminating the space and enhancing its spaciousness. The abundance of natural light creates a warm and inviting atmosphere, while also highlighting the beauty of the design elements and finishes.
Overall, this principal ensuite epitomizes modern luxury, offering a serene retreat where residents can unwind and rejuvenate in style. Every design feature is thoughtfully curated to create a luxurious and functional space that exceeds expectations.
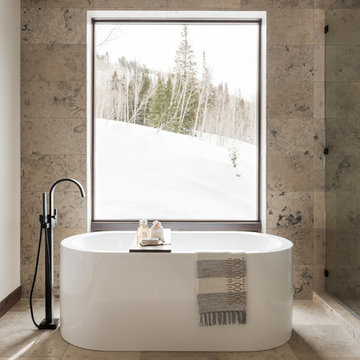
Lucy Call
Immagine di una grande stanza da bagno padronale design con ante lisce, ante in legno bruno, vasca freestanding, doccia aperta, piastrelle multicolore, piastrelle in ceramica, pareti multicolore, pavimento con piastrelle in ceramica, lavabo sottopiano, top in quarzo composito, pavimento multicolore e doccia aperta
Immagine di una grande stanza da bagno padronale design con ante lisce, ante in legno bruno, vasca freestanding, doccia aperta, piastrelle multicolore, piastrelle in ceramica, pareti multicolore, pavimento con piastrelle in ceramica, lavabo sottopiano, top in quarzo composito, pavimento multicolore e doccia aperta
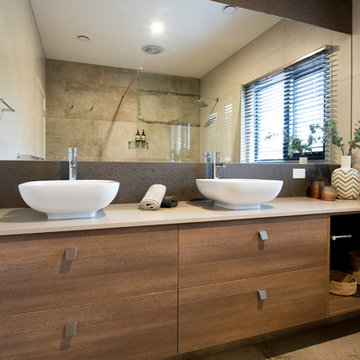
Immagine di una stanza da bagno design di medie dimensioni con ante lisce, ante in legno scuro, vasca da incasso, doccia aperta, piastrelle multicolore, piastrelle in gres porcellanato, pareti multicolore, pavimento in gres porcellanato, lavabo a bacinella, top in quarzo composito e doccia aperta
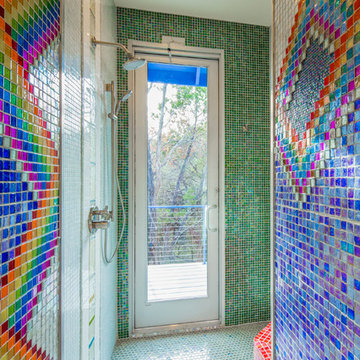
Blue Horse Building + Design // Tre Dunham Fine Focus Photography
Idee per una stanza da bagno bohémian di medie dimensioni con ante lisce, ante bianche, doccia aperta, WC monopezzo, piastrelle multicolore, piastrelle di vetro, pareti multicolore e pavimento con piastrelle in ceramica
Idee per una stanza da bagno bohémian di medie dimensioni con ante lisce, ante bianche, doccia aperta, WC monopezzo, piastrelle multicolore, piastrelle di vetro, pareti multicolore e pavimento con piastrelle in ceramica
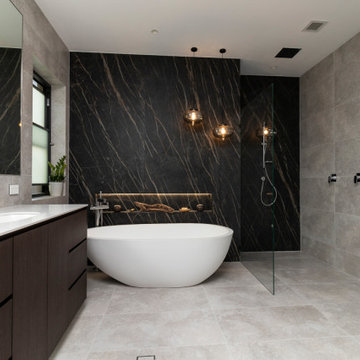
Ultra modern bathroom design project
Esempio di un'ampia stanza da bagno con doccia moderna con ante lisce, ante in legno bruno, vasca freestanding, doccia aperta, WC sospeso, piastrelle grigie, piastrelle in gres porcellanato, pareti multicolore, pavimento in gres porcellanato, lavabo sottopiano, top piastrellato, pavimento grigio, doccia aperta e top bianco
Esempio di un'ampia stanza da bagno con doccia moderna con ante lisce, ante in legno bruno, vasca freestanding, doccia aperta, WC sospeso, piastrelle grigie, piastrelle in gres porcellanato, pareti multicolore, pavimento in gres porcellanato, lavabo sottopiano, top piastrellato, pavimento grigio, doccia aperta e top bianco
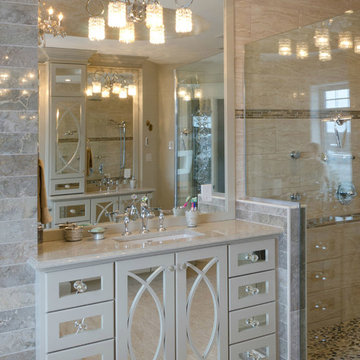
Home and Cabin
Esempio di una piccola stanza da bagno padronale classica con ante con riquadro incassato, ante beige, top in quarzo composito, vasca freestanding, doccia aperta, piastrelle beige, piastrelle in ceramica, pareti multicolore e pavimento in travertino
Esempio di una piccola stanza da bagno padronale classica con ante con riquadro incassato, ante beige, top in quarzo composito, vasca freestanding, doccia aperta, piastrelle beige, piastrelle in ceramica, pareti multicolore e pavimento in travertino

Custom master bathroom with large open shower and free standing concrete bathtub, vanity and dual sink areas.
Shower: Custom designed multi-use shower, beautiful marble tile design in quilted patterns as a nod to the farmhouse era. Custom built industrial metal and glass panel. Shower drying area with direct pass though to master closet.
Vanity and dual sink areas: Custom designed modified shaker cabinetry with subtle beveled edges in a beautiful subtle grey/beige paint color, Quartz counter tops with waterfall edge. Custom designed marble back splashes match the shower design, and acrylic hardware add a bit of bling. Beautiful farmhouse themed mirrors and eclectic lighting.
Flooring: Under-flooring temperature control for both heating and cooling, connected through WiFi to weather service. Flooring is beautiful porcelain tiles in wood grain finish.
For more photos of this project visit our website: https://wendyobrienid.com.
Stanze da Bagno con doccia aperta e pareti multicolore - Foto e idee per arredare
1