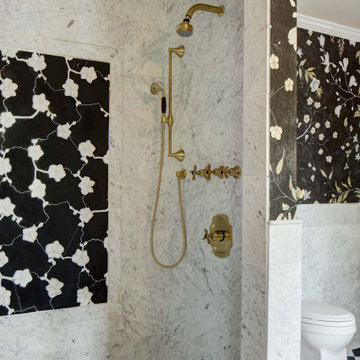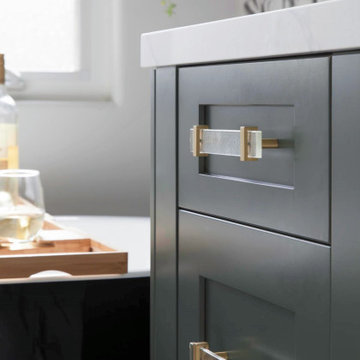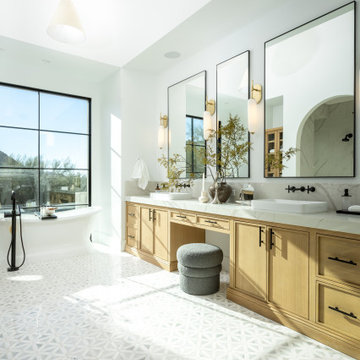Stanze da Bagno con doccia aperta e carta da parati - Foto e idee per arredare
Filtra anche per:
Budget
Ordina per:Popolari oggi
1 - 20 di 595 foto
1 di 3

Idee per una stanza da bagno design con ante in legno chiaro, doccia aperta, WC monopezzo, piastrelle bianche, piastrelle in gres porcellanato, pareti bianche, pavimento in gres porcellanato, lavabo sottopiano, top in quarzo composito, pavimento blu, doccia aperta, nicchia, un lavabo, mobile bagno incassato, soffitto a volta e carta da parati

Esempio di una stanza da bagno con doccia chic di medie dimensioni con doccia aperta, WC monopezzo, piastrelle bianche, piastrelle in ceramica, pareti verdi, pavimento in legno massello medio, lavabo a colonna, pavimento marrone, doccia aperta, nicchia, un lavabo e carta da parati

Idee per una stanza da bagno padronale country di medie dimensioni con ante con riquadro incassato, ante bianche, doccia aperta, piastrelle blu, piastrelle in gres porcellanato, pareti multicolore, pavimento in legno massello medio, top in marmo, porta doccia a battente, due lavabi, mobile bagno incassato e carta da parati

Idee per una stanza da bagno padronale di medie dimensioni con ante con riquadro incassato, ante verdi, vasca freestanding, doccia aperta, WC a due pezzi, piastrelle bianche, piastrelle in gres porcellanato, pareti bianche, pavimento in gres porcellanato, lavabo sottopiano, top in quarzo composito, pavimento bianco, porta doccia a battente, top bianco, un lavabo, mobile bagno incassato, soffitto in carta da parati e carta da parati

Foto di una piccola stanza da bagno per bambini chic con ante lisce, ante blu, doccia aperta, WC monopezzo, piastrelle grigie, piastrelle in ceramica, pareti multicolore, pavimento con piastrelle in ceramica, lavabo sottopiano, top in quarzite, pavimento grigio, doccia aperta, top grigio, due lavabi, mobile bagno incassato e carta da parati

La doccia è formata da un semplice piatto in resina bianca e una vetrata fissa. La particolarità viene data dalla nicchia porta oggetti con stacco di materiali e dal soffione incassato a soffitto.

Luscious Bathroom in Storrington, West Sussex
A luscious green bathroom design is complemented by matt black accents and unique platform for a feature bath.
The Brief
The aim of this project was to transform a former bedroom into a contemporary family bathroom, complete with a walk-in shower and freestanding bath.
This Storrington client had some strong design ideas, favouring a green theme with contemporary additions to modernise the space.
Storage was also a key design element. To help minimise clutter and create space for decorative items an inventive solution was required.
Design Elements
The design utilises some key desirables from the client as well as some clever suggestions from our bathroom designer Martin.
The green theme has been deployed spectacularly, with metro tiles utilised as a strong accent within the shower area and multiple storage niches. All other walls make use of neutral matt white tiles at half height, with William Morris wallpaper used as a leafy and natural addition to the space.
A freestanding bath has been placed central to the window as a focal point. The bathing area is raised to create separation within the room, and three pendant lights fitted above help to create a relaxing ambience for bathing.
Special Inclusions
Storage was an important part of the design.
A wall hung storage unit has been chosen in a Fjord Green Gloss finish, which works well with green tiling and the wallpaper choice. Elsewhere plenty of storage niches feature within the room. These add storage for everyday essentials, decorative items, and conceal items the client may not want on display.
A sizeable walk-in shower was also required as part of the renovation, with designer Martin opting for a Crosswater enclosure in a matt black finish. The matt black finish teams well with other accents in the room like the Vado brassware and Eastbrook towel rail.
Project Highlight
The platformed bathing area is a great highlight of this family bathroom space.
It delivers upon the freestanding bath requirement of the brief, with soothing lighting additions that elevate the design. Wood-effect porcelain floor tiling adds an additional natural element to this renovation.
The End Result
The end result is a complete transformation from the former bedroom that utilised this space.
The client and our designer Martin have combined multiple great finishes and design ideas to create a dramatic and contemporary, yet functional, family bathroom space.
Discover how our expert designers can transform your own bathroom with a free design appointment and quotation. Arrange a free appointment in showroom or online.

This modern primary bath is a study in texture and contrast. The textured porcelain walls behind the vanity and freestanding tub add interest and contrast with the window wall's dark charcoal cork wallpaper. Large format limestone floors contrast beautifully against the light wood vanity. The porcelain countertop waterfalls over the vanity front to add a touch of modern drama and the geometric light fixtures add a visual punch. The 70" tall, angled frame mirrors add height and draw the eye up to the 10' ceiling. The textural tile is repeated again in the horizontal shower niche to tie all areas of the bathroom together. The shower features dual shower heads and a rain shower, along with body sprays to ease tired muscles. The modern angled soaking tub and bidet toilet round of the luxury features in this showstopping primary bath.

Esempio di una grande stanza da bagno padronale classica con ante con bugna sagomata, ante beige, vasca freestanding, doccia aperta, WC a due pezzi, piastrelle bianche, piastrelle di marmo, pareti bianche, pavimento in marmo, lavabo a bacinella, top in quarzo composito, pavimento bianco, porta doccia a battente, top bianco, panca da doccia, due lavabi, mobile bagno incassato, soffitto a volta e carta da parati

Esempio di una stanza da bagno per bambini minimalista di medie dimensioni con ante lisce, ante in legno bruno, doccia aperta, WC monopezzo, piastrelle verdi, piastrelle in ceramica, pareti bianche, pavimento con piastrelle in ceramica, lavabo sottopiano, top in quarzite, pavimento bianco, porta doccia a battente, top bianco, nicchia, due lavabi, mobile bagno sospeso e carta da parati

Compact Guest Bathroom with stone tiled shower, birch paper on wall (right side) and freestanding vanities
Esempio di una piccola stanza da bagno rustica con ante in legno scuro, doccia aperta, WC a due pezzi, piastrelle grigie, piastrelle in pietra, pavimento con piastrelle di ciottoli, lavabo sottopiano, top in granito, pavimento grigio, porta doccia scorrevole, top grigio, un lavabo, mobile bagno freestanding e carta da parati
Esempio di una piccola stanza da bagno rustica con ante in legno scuro, doccia aperta, WC a due pezzi, piastrelle grigie, piastrelle in pietra, pavimento con piastrelle di ciottoli, lavabo sottopiano, top in granito, pavimento grigio, porta doccia scorrevole, top grigio, un lavabo, mobile bagno freestanding e carta da parati

Ispirazione per una stanza da bagno minimalista con ante in legno chiaro, doccia aperta, WC monopezzo, piastrelle bianche, piastrelle in gres porcellanato, pareti bianche, pavimento in gres porcellanato, lavabo sottopiano, top in quarzo composito, pavimento blu, doccia aperta, top bianco, nicchia, un lavabo, mobile bagno incassato, soffitto a volta e carta da parati

Luxury bathroom with dark blue walls, hexagon gloss tiles, gold brass taps and vinyl flooring.
Esempio di una stanza da bagno stile rurale di medie dimensioni con doccia aperta, piastrelle verdi, piastrelle in ceramica, pareti blu, pavimento in vinile, travi a vista e carta da parati
Esempio di una stanza da bagno stile rurale di medie dimensioni con doccia aperta, piastrelle verdi, piastrelle in ceramica, pareti blu, pavimento in vinile, travi a vista e carta da parati

Guest bathroom remodel.
Immagine di una stanza da bagno con doccia moderna di medie dimensioni con ante nere, doccia aperta, WC monopezzo, pistrelle in bianco e nero, piastrelle in gres porcellanato, pareti beige, pavimento in gres porcellanato, lavabo sospeso, pavimento nero, doccia aperta, top bianco, un lavabo, mobile bagno sospeso e carta da parati
Immagine di una stanza da bagno con doccia moderna di medie dimensioni con ante nere, doccia aperta, WC monopezzo, pistrelle in bianco e nero, piastrelle in gres porcellanato, pareti beige, pavimento in gres porcellanato, lavabo sospeso, pavimento nero, doccia aperta, top bianco, un lavabo, mobile bagno sospeso e carta da parati

Classic Bermuda style architecture, fun vintage Palm Beach interiors.
Immagine di una grande stanza da bagno tropicale con ante con riquadro incassato, ante bianche, doccia aperta, WC a due pezzi, piastrelle bianche, piastrelle diamantate, pareti nere, pavimento con piastrelle a mosaico, lavabo sottopiano, top in marmo, pavimento nero, doccia aperta, top bianco, un lavabo, mobile bagno incassato e carta da parati
Immagine di una grande stanza da bagno tropicale con ante con riquadro incassato, ante bianche, doccia aperta, WC a due pezzi, piastrelle bianche, piastrelle diamantate, pareti nere, pavimento con piastrelle a mosaico, lavabo sottopiano, top in marmo, pavimento nero, doccia aperta, top bianco, un lavabo, mobile bagno incassato e carta da parati

Luscious Bathroom in Storrington, West Sussex
A luscious green bathroom design is complemented by matt black accents and unique platform for a feature bath.
The Brief
The aim of this project was to transform a former bedroom into a contemporary family bathroom, complete with a walk-in shower and freestanding bath.
This Storrington client had some strong design ideas, favouring a green theme with contemporary additions to modernise the space.
Storage was also a key design element. To help minimise clutter and create space for decorative items an inventive solution was required.
Design Elements
The design utilises some key desirables from the client as well as some clever suggestions from our bathroom designer Martin.
The green theme has been deployed spectacularly, with metro tiles utilised as a strong accent within the shower area and multiple storage niches. All other walls make use of neutral matt white tiles at half height, with William Morris wallpaper used as a leafy and natural addition to the space.
A freestanding bath has been placed central to the window as a focal point. The bathing area is raised to create separation within the room, and three pendant lights fitted above help to create a relaxing ambience for bathing.
Special Inclusions
Storage was an important part of the design.
A wall hung storage unit has been chosen in a Fjord Green Gloss finish, which works well with green tiling and the wallpaper choice. Elsewhere plenty of storage niches feature within the room. These add storage for everyday essentials, decorative items, and conceal items the client may not want on display.
A sizeable walk-in shower was also required as part of the renovation, with designer Martin opting for a Crosswater enclosure in a matt black finish. The matt black finish teams well with other accents in the room like the Vado brassware and Eastbrook towel rail.
Project Highlight
The platformed bathing area is a great highlight of this family bathroom space.
It delivers upon the freestanding bath requirement of the brief, with soothing lighting additions that elevate the design. Wood-effect porcelain floor tiling adds an additional natural element to this renovation.
The End Result
The end result is a complete transformation from the former bedroom that utilised this space.
The client and our designer Martin have combined multiple great finishes and design ideas to create a dramatic and contemporary, yet functional, family bathroom space.
Discover how our expert designers can transform your own bathroom with a free design appointment and quotation. Arrange a free appointment in showroom or online.

Toilet room with Cole & Son wallpaper and skylight above
Immagine di una stanza da bagno padronale mediterranea di medie dimensioni con ante lisce, ante blu, doccia aperta, WC monopezzo, piastrelle rosa, piastrelle in ceramica, pareti multicolore, parquet scuro, lavabo sottopiano, top in quarzo composito, pavimento marrone, doccia aperta, top bianco, toilette, due lavabi, mobile bagno incassato e carta da parati
Immagine di una stanza da bagno padronale mediterranea di medie dimensioni con ante lisce, ante blu, doccia aperta, WC monopezzo, piastrelle rosa, piastrelle in ceramica, pareti multicolore, parquet scuro, lavabo sottopiano, top in quarzo composito, pavimento marrone, doccia aperta, top bianco, toilette, due lavabi, mobile bagno incassato e carta da parati

Luxurious freestanding tub with black and gold floral wallpaper.
Foto di una grande stanza da bagno padronale classica con ante in stile shaker, ante nere, vasca freestanding, doccia aperta, WC monopezzo, piastrelle grigie, piastrelle di marmo, pareti nere, pavimento in marmo, lavabo sottopiano, top in marmo, pavimento bianco, doccia aperta, top grigio, due lavabi, mobile bagno incassato e carta da parati
Foto di una grande stanza da bagno padronale classica con ante in stile shaker, ante nere, vasca freestanding, doccia aperta, WC monopezzo, piastrelle grigie, piastrelle di marmo, pareti nere, pavimento in marmo, lavabo sottopiano, top in marmo, pavimento bianco, doccia aperta, top grigio, due lavabi, mobile bagno incassato e carta da parati

Black and White bathroom with forest green vanity cabinets. Glass cabinet pulls with brass accents.
Foto di una stanza da bagno padronale country di medie dimensioni con ante con riquadro incassato, ante verdi, vasca freestanding, doccia aperta, WC a due pezzi, piastrelle bianche, piastrelle in gres porcellanato, pareti bianche, pavimento in gres porcellanato, lavabo sottopiano, top in quarzo composito, pavimento bianco, porta doccia a battente, top bianco, panca da doccia, un lavabo, mobile bagno incassato e carta da parati
Foto di una stanza da bagno padronale country di medie dimensioni con ante con riquadro incassato, ante verdi, vasca freestanding, doccia aperta, WC a due pezzi, piastrelle bianche, piastrelle in gres porcellanato, pareti bianche, pavimento in gres porcellanato, lavabo sottopiano, top in quarzo composito, pavimento bianco, porta doccia a battente, top bianco, panca da doccia, un lavabo, mobile bagno incassato e carta da parati

Idee per una grande stanza da bagno padronale classica con ante con bugna sagomata, ante beige, vasca freestanding, doccia aperta, WC a due pezzi, piastrelle bianche, piastrelle di marmo, pareti bianche, pavimento in marmo, lavabo a bacinella, top in quarzo composito, pavimento bianco, porta doccia a battente, top bianco, panca da doccia, due lavabi, mobile bagno incassato, soffitto a volta e carta da parati
Stanze da Bagno con doccia aperta e carta da parati - Foto e idee per arredare
1