Stanze da Bagno con doccia aperta e top in laminato - Foto e idee per arredare
Filtra anche per:
Budget
Ordina per:Popolari oggi
1 - 20 di 1.289 foto
1 di 3

Ispirazione per una grande stanza da bagno con doccia minimal con ante bianche, piastrelle blu, piastrelle in ceramica, pareti nere, lavabo a bacinella, top in laminato, pavimento bianco, top bianco, mobile bagno sospeso, soffitto ribassato, doccia aperta, WC sospeso, pavimento in gres porcellanato, doccia aperta, boiserie e ante lisce

Gary Summers
Esempio di una stanza da bagno padronale design di medie dimensioni con ante grigie, vasca freestanding, doccia aperta, piastrelle grigie, lastra di pietra, pareti blu, parquet chiaro, lavabo a bacinella, top in laminato, WC sospeso, pavimento grigio, doccia aperta e ante lisce
Esempio di una stanza da bagno padronale design di medie dimensioni con ante grigie, vasca freestanding, doccia aperta, piastrelle grigie, lastra di pietra, pareti blu, parquet chiaro, lavabo a bacinella, top in laminato, WC sospeso, pavimento grigio, doccia aperta e ante lisce

La salle de bain s'habille d'une élégance intemporelle avec une crédence d'un bleu marine profond. Cette teinte somptueuse crée une toile de fond sophistiquée, conférant à la salle de bain une atmosphère à la fois chic et apaisante. L'accord raffiné est sublimé par des touches de robinetterie en laiton, ajoutant une lueur chaleureuse à l'ensemble. L'alliance du bleu marine et du laiton crée une esthétique harmonieuse, faisant de la salle de bain un espace où le luxe et le confort se rencontrent avec élégance.

A minimalist industrial dream with all of the luxury touches we love: heated towel rails, custom joinery and handblown lights
Esempio di una stanza da bagno padronale minimal di medie dimensioni con mobile bagno sospeso, ante in stile shaker, ante nere, doccia aperta, WC monopezzo, piastrelle grigie, piastrelle di cemento, pareti grigie, pavimento in cementine, lavabo a bacinella, top in laminato, pavimento grigio, doccia aperta, top marrone e un lavabo
Esempio di una stanza da bagno padronale minimal di medie dimensioni con mobile bagno sospeso, ante in stile shaker, ante nere, doccia aperta, WC monopezzo, piastrelle grigie, piastrelle di cemento, pareti grigie, pavimento in cementine, lavabo a bacinella, top in laminato, pavimento grigio, doccia aperta, top marrone e un lavabo

Christine Hill Photography
Clever custom storage and vanity means everything is close at hand in this modern bathroom.
Ispirazione per una stanza da bagno design di medie dimensioni con piastrelle nere, lavabo a bacinella, pavimento nero, top beige, ante lisce, doccia aperta, WC monopezzo, piastrelle in ceramica, pareti nere, pavimento con piastrelle in ceramica, top in laminato, doccia aperta, un lavabo e boiserie
Ispirazione per una stanza da bagno design di medie dimensioni con piastrelle nere, lavabo a bacinella, pavimento nero, top beige, ante lisce, doccia aperta, WC monopezzo, piastrelle in ceramica, pareti nere, pavimento con piastrelle in ceramica, top in laminato, doccia aperta, un lavabo e boiserie

New full bathroom remodel with free-standing soaking tub and walk-in shower. Bathroom was expanded from 33' sq. ft. 78' sq. ft. New finish plumbing and electrical fixtures and installation services provided by www.greengiantconstruction.com

Michael Lee
Immagine di una grande stanza da bagno padronale chic con lavabo integrato, ante nere, pareti multicolore, top in laminato, vasca freestanding, doccia aperta, piastrelle nere, piastrelle a mosaico, pavimento con piastrelle a mosaico, pavimento nero e ante lisce
Immagine di una grande stanza da bagno padronale chic con lavabo integrato, ante nere, pareti multicolore, top in laminato, vasca freestanding, doccia aperta, piastrelle nere, piastrelle a mosaico, pavimento con piastrelle a mosaico, pavimento nero e ante lisce

Une maison de maître du XIXème, entièrement rénovée, aménagée et décorée pour démarrer une nouvelle vie. Le RDC est repensé avec de nouveaux espaces de vie et une belle cuisine ouverte ainsi qu’un bureau indépendant. Aux étages, six chambres sont aménagées et optimisées avec deux salles de bains très graphiques. Le tout en parfaite harmonie et dans un style naturellement chic.

Original 1960's tile was salvaged and paired with mid century modern finsihings.
Idee per una piccola stanza da bagno con doccia stile marinaro con ante lisce, ante bianche, vasca da incasso, doccia aperta, WC a due pezzi, piastrelle verdi, piastrelle in ceramica, pareti bianche, pavimento con piastrelle in ceramica, lavabo a consolle, top in laminato, pavimento bianco, doccia con tenda, top bianco, nicchia, un lavabo e mobile bagno incassato
Idee per una piccola stanza da bagno con doccia stile marinaro con ante lisce, ante bianche, vasca da incasso, doccia aperta, WC a due pezzi, piastrelle verdi, piastrelle in ceramica, pareti bianche, pavimento con piastrelle in ceramica, lavabo a consolle, top in laminato, pavimento bianco, doccia con tenda, top bianco, nicchia, un lavabo e mobile bagno incassato

Tyler Chartier
Foto di una stanza da bagno con doccia minimal di medie dimensioni con nessun'anta, ante in legno bruno, doccia aperta, WC monopezzo, pareti bianche, pavimento con piastrelle in ceramica, lavabo a bacinella, piastrelle verdi, piastrelle diamantate, top in laminato, pavimento marrone e doccia aperta
Foto di una stanza da bagno con doccia minimal di medie dimensioni con nessun'anta, ante in legno bruno, doccia aperta, WC monopezzo, pareti bianche, pavimento con piastrelle in ceramica, lavabo a bacinella, piastrelle verdi, piastrelle diamantate, top in laminato, pavimento marrone e doccia aperta

The master bath features a built in shower with ceramic floor to match. The vanity features a square edged laminate profile. Featuring the Moen Dartmoor faucet in chrome finish. The stained built in featuring towel storage really works well in this bathroom. This is another nice touch from Matt Lancia Signature Homes

Esempio di una stanza da bagno con doccia design di medie dimensioni con ante in legno bruno, vasca freestanding, doccia aperta, WC monopezzo, piastrelle rosa, piastrelle a listelli, pareti rosa, pavimento con piastrelle in ceramica, lavabo a bacinella, top in laminato, pavimento grigio, doccia aperta, top nero, un lavabo, mobile bagno sospeso e ante lisce
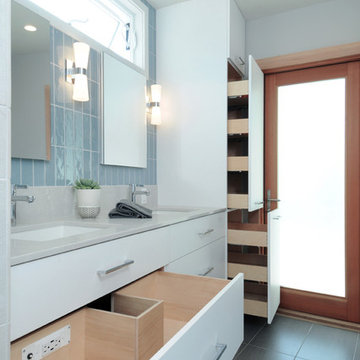
This master bathroom was a nightmare prior to construction. It is a long, narrow space with an exterior wall on a diagonal. I was able to add a water closet by taking some of the bedroom walk-in closet and also added an open shower complete with body sprays and a linear floor drain. The cabinetry has an electric outlet and pull outs for storage. I changed the large windows to higher awning windows to work with the style of the house.
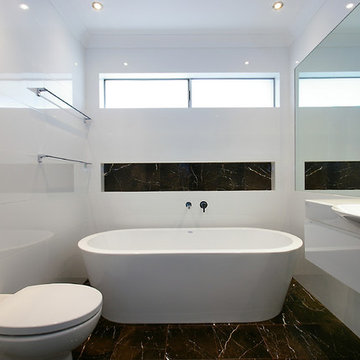
Pure luxury! Stand alone bathtub on marble floor. Wall hung vanity and in-wall toilet.
Foto di una stanza da bagno padronale minimalista di medie dimensioni con lavabo a bacinella, ante con riquadro incassato, ante bianche, top in laminato, vasca freestanding, doccia aperta, WC sospeso, piastrelle bianche, piastrelle in gres porcellanato, pareti bianche e pavimento in marmo
Foto di una stanza da bagno padronale minimalista di medie dimensioni con lavabo a bacinella, ante con riquadro incassato, ante bianche, top in laminato, vasca freestanding, doccia aperta, WC sospeso, piastrelle bianche, piastrelle in gres porcellanato, pareti bianche e pavimento in marmo
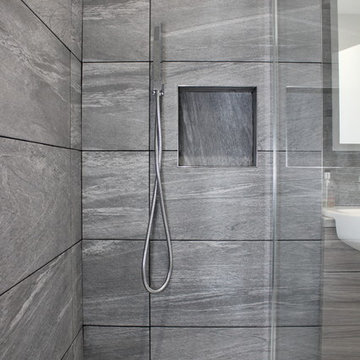
StJamesDesign Interiors ltd
Esempio di una piccola stanza da bagno con doccia minimal con doccia aperta, WC monopezzo, piastrelle grigie, piastrelle in gres porcellanato, pareti grigie, pavimento in gres porcellanato, lavabo da incasso e top in laminato
Esempio di una piccola stanza da bagno con doccia minimal con doccia aperta, WC monopezzo, piastrelle grigie, piastrelle in gres porcellanato, pareti grigie, pavimento in gres porcellanato, lavabo da incasso e top in laminato
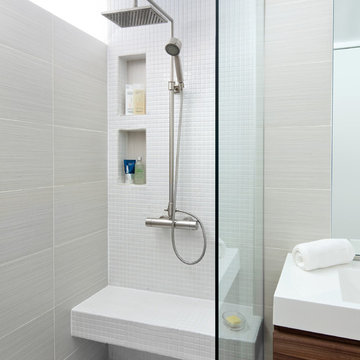
Brandon Barre Photography
Idee per una stanza da bagno design con lavabo integrato, ante in legno scuro, top in laminato, doccia aperta, WC a due pezzi, piastrelle in gres porcellanato e piastrelle bianche
Idee per una stanza da bagno design con lavabo integrato, ante in legno scuro, top in laminato, doccia aperta, WC a due pezzi, piastrelle in gres porcellanato e piastrelle bianche
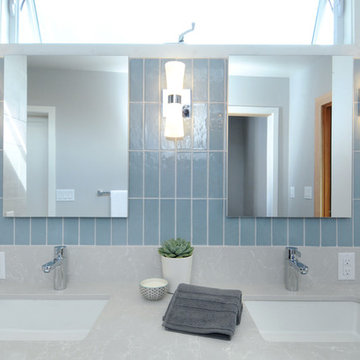
This master bathroom was a nightmare prior to construction. It is a long, narrow space with an exterior wall on a diagonal. I was able to add a water closet by taking some of the bedroom walk-in closet and also added an open shower complete with body sprays and a linear floor drain. The cabinetry has an electric outlet and pull outs for storage. I changed the large windows to higher awning windows to work with the style of the house.

Extension and refurbishment of a semi-detached house in Hern Hill.
Extensions are modern using modern materials whilst being respectful to the original house and surrounding fabric.
Views to the treetops beyond draw occupants from the entrance, through the house and down to the double height kitchen at garden level.
From the playroom window seat on the upper level, children (and adults) can climb onto a play-net suspended over the dining table.
The mezzanine library structure hangs from the roof apex with steel structure exposed, a place to relax or work with garden views and light. More on this - the built-in library joinery becomes part of the architecture as a storage wall and transforms into a gorgeous place to work looking out to the trees. There is also a sofa under large skylights to chill and read.
The kitchen and dining space has a Z-shaped double height space running through it with a full height pantry storage wall, large window seat and exposed brickwork running from inside to outside. The windows have slim frames and also stack fully for a fully indoor outdoor feel.
A holistic retrofit of the house provides a full thermal upgrade and passive stack ventilation throughout. The floor area of the house was doubled from 115m2 to 230m2 as part of the full house refurbishment and extension project.
A huge master bathroom is achieved with a freestanding bath, double sink, double shower and fantastic views without being overlooked.
The master bedroom has a walk-in wardrobe room with its own window.
The children's bathroom is fun with under the sea wallpaper as well as a separate shower and eaves bath tub under the skylight making great use of the eaves space.
The loft extension makes maximum use of the eaves to create two double bedrooms, an additional single eaves guest room / study and the eaves family bathroom.
5 bedrooms upstairs.

Built out shower with a custom cut rolling shower door and shower sprays leading into a square infinity drain. Also a nice custom built niche for bathroom supplies as well as a heated floor for the master bathroom.
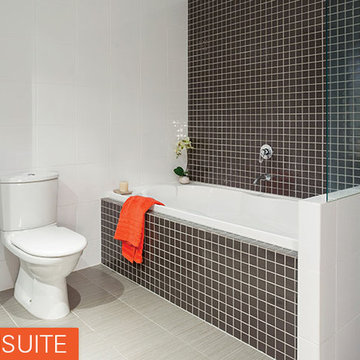
Foto di una stanza da bagno per bambini minimal di medie dimensioni con lavabo integrato, ante in stile shaker, ante beige, top in laminato, vasca da incasso, doccia aperta, WC a due pezzi, piastrelle beige, piastrelle in ceramica, pareti bianche e pavimento con piastrelle in ceramica
Stanze da Bagno con doccia aperta e top in laminato - Foto e idee per arredare
1