Stanze da Bagno con doccia aperta e top in laminato - Foto e idee per arredare
Ordina per:Popolari oggi
121 - 140 di 1.290 foto
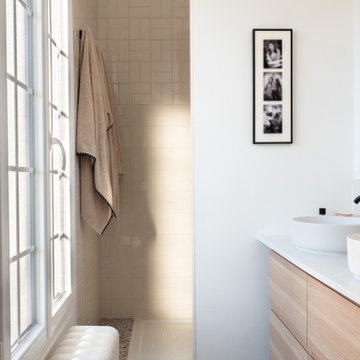
Cette semaine, direction le quartier résidentiel des Vallées à Bois-Colombes en région parisienne pour découvrir un récent projet : une élégante maison de 145m² fraîchement rénovée.
Achetée dans son jus, cette maison était particulièrement sombre. Pour répondre aux besoins et envies des clients, il était nécessaire de repenser les volumes, d’ouvrir les espaces pour lui apporter un maximum de luminosité, , de créer de nombreux rangements et bien entendu de la moderniser.
Revenons sur les travaux réalisés…
▶ Au rez-de-chaussée :
- Création d’un superbe claustra en bois qui fait office de sas d’entrée tout en laissant passer la lumière.
- Ouverture de la cuisine sur le séjour, rénovée dans un esprit monochrome et particulièrement lumineux.
- Réalisation d’une jolie bibliothèque sur mesure pour habiller la cheminée.
- Transformation de la chambre existante en bureau pour permettre aux propriétaires de télétravailler.
▶ Au premier étage :
- Rénovation totale des deux chambres existantes - chambre parentale et chambre d’amis - dans un esprit coloré et création de menuiseries sur-mesure (tête de lit et dressing).
- Création d’une cloison dans l’unique salle de bain existante pour créer deux salles de bain distinctes (une salle de bain attenante à la chambre parentale et une salle de bain pour enfants).
▶ Au deuxième étage :
- Utilisation des combles pour créer deux chambres d’enfants séparées.
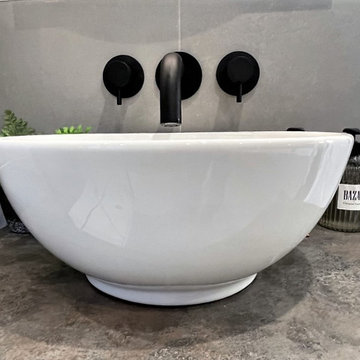
The 12mm compressed laminate is 100% waterproof, therefore perfect for bathrooms. The colour chosen in this bathroom was Iron Oxide. A industrial looking pattern which complements the black matt accents of the brassware and shower screen. The Miro circular sit on bowl, from Utopia Bathrooms, allows space around it on the worktop for ornaments or toiletries. This set up is perfect for the wall mounted taps from JTP.
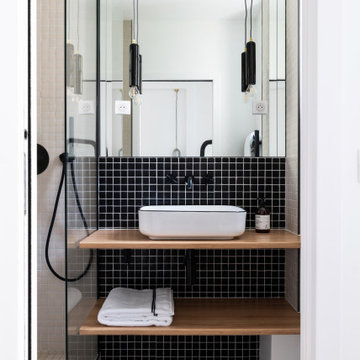
Cet appartement de 45m² typiquement parisien se caractérise par une disposition en étoile où l’ensemble des volumes se parent de lumière naturelle. Entre essences de bois et marbre, les matériaux nobles y sont à l’honneur afin de créer un intérieur esthétique et fonctionnel.
De nombreux agencements sur mesure viennent organiser les espaces : Dans la pièce de vie, la musique prend une place centrale où platines et collection de vinyles créent le lien entre le salon et la salle à manger. La chambre s’est quant à elle vu reconfigurée avec un accès direct à la salle d’eau devenue attenante, sans oublier le grand linéaire dressing en faisant un espace optimisé et épuré.
Une rénovation complète intemporelle et sophistiquée pour ce grand deux pièces !
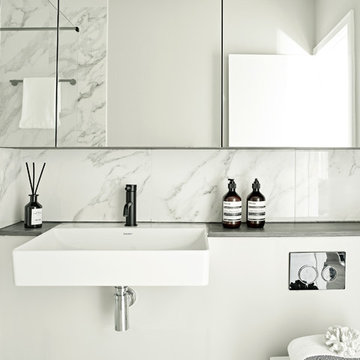
nick smith
Nick Smith
Esempio di una piccola stanza da bagno padronale contemporanea con ante lisce, ante in legno bruno, doccia aperta, WC sospeso, piastrelle bianche, piastrelle in gres porcellanato, pareti grigie, pavimento in gres porcellanato, top in laminato, pavimento bianco, doccia aperta e top nero
Esempio di una piccola stanza da bagno padronale contemporanea con ante lisce, ante in legno bruno, doccia aperta, WC sospeso, piastrelle bianche, piastrelle in gres porcellanato, pareti grigie, pavimento in gres porcellanato, top in laminato, pavimento bianco, doccia aperta e top nero
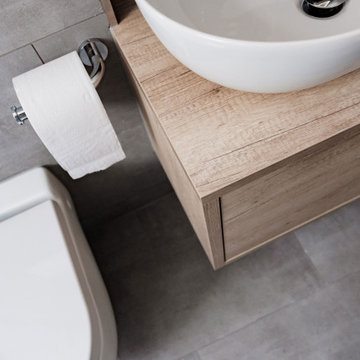
Immagine di una stanza da bagno per bambini minimalista di medie dimensioni con ante in legno chiaro, doccia aperta, WC sospeso, piastrelle grigie, piastrelle in gres porcellanato, pareti grigie, pavimento in gres porcellanato, lavabo a bacinella, top in laminato, pavimento grigio, doccia aperta, un lavabo e mobile bagno sospeso
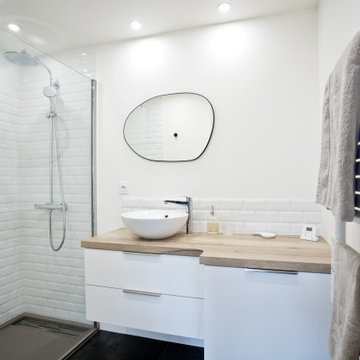
Esempio di una grande stanza da bagno con doccia contemporanea con ante a filo, ante bianche, doccia aperta, piastrelle bianche, piastrelle diamantate, pareti bianche, pavimento con piastrelle in ceramica, lavabo da incasso, top in laminato, pavimento nero, top marrone, un lavabo e mobile bagno sospeso
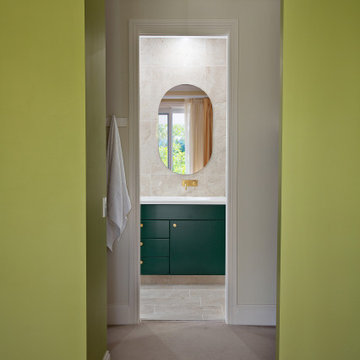
Ispirazione per una grande stanza da bagno padronale minimalista con ante in stile shaker, ante verdi, doccia aperta, WC monopezzo, piastrelle beige, piastrelle a specchio, pareti beige, pavimento in laminato, lavabo a bacinella, top in laminato, pavimento beige, doccia aperta, top bianco, due lavabi, mobile bagno incassato, soffitto a cassettoni e pareti in mattoni
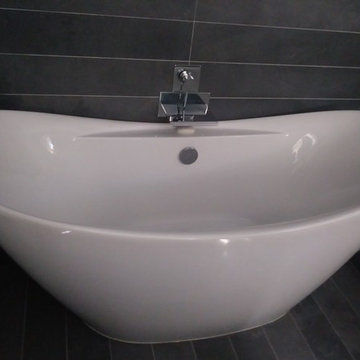
New 6" x 32" Porcelain wall/floor tile. New free standing soaking tub with wall-mount waterfall tub faucet.
Esempio di una stanza da bagno padronale minimalista di medie dimensioni con ante lisce, ante bianche, vasca freestanding, doccia aperta, WC a due pezzi, piastrelle grigie, piastrelle in gres porcellanato, pareti bianche, pavimento in gres porcellanato, lavabo a bacinella, top in laminato, pavimento grigio e doccia aperta
Esempio di una stanza da bagno padronale minimalista di medie dimensioni con ante lisce, ante bianche, vasca freestanding, doccia aperta, WC a due pezzi, piastrelle grigie, piastrelle in gres porcellanato, pareti bianche, pavimento in gres porcellanato, lavabo a bacinella, top in laminato, pavimento grigio e doccia aperta
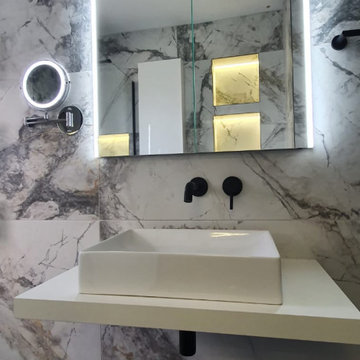
For a luxury bathroom with a timeless feel, think about opting for black fixtures and fittings. Together with marble effect tiles, it's a great companion, making an understated addition to the bathroom.
Designed - Supplied & Installed by our market-leading team.
Ripples - Relaxing in Luxury
⭐️⭐️⭐️⭐️⭐️
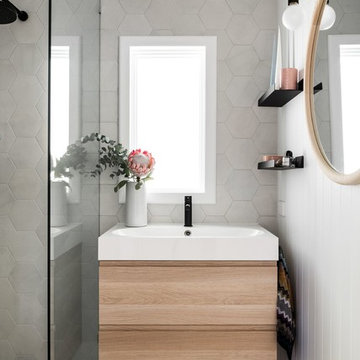
Photo by Dion Robeson
Ispirazione per una piccola stanza da bagno padronale minimal con ante in legno chiaro, doccia aperta, piastrelle grigie, piastrelle in gres porcellanato, pareti bianche, pavimento in gres porcellanato, lavabo sospeso, top in laminato, pavimento grigio, doccia aperta e top bianco
Ispirazione per una piccola stanza da bagno padronale minimal con ante in legno chiaro, doccia aperta, piastrelle grigie, piastrelle in gres porcellanato, pareti bianche, pavimento in gres porcellanato, lavabo sospeso, top in laminato, pavimento grigio, doccia aperta e top bianco
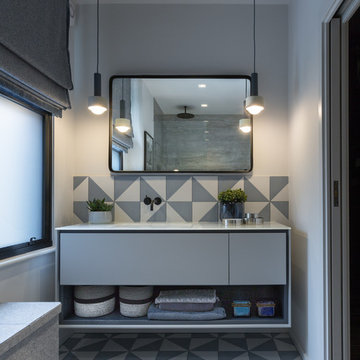
Master Ensuite
Foto di una stanza da bagno padronale contemporanea di medie dimensioni con consolle stile comò, doccia aperta, WC sospeso, piastrelle grigie, piastrelle in gres porcellanato, pareti bianche, pavimento in gres porcellanato, lavabo integrato, top in laminato, pavimento blu, doccia aperta, ante grigie e top bianco
Foto di una stanza da bagno padronale contemporanea di medie dimensioni con consolle stile comò, doccia aperta, WC sospeso, piastrelle grigie, piastrelle in gres porcellanato, pareti bianche, pavimento in gres porcellanato, lavabo integrato, top in laminato, pavimento blu, doccia aperta, ante grigie e top bianco
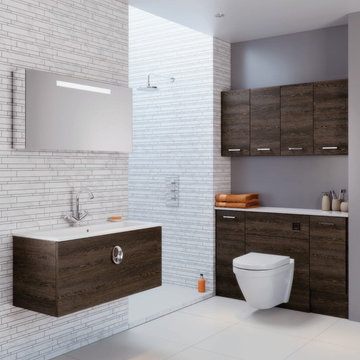
Immagine di una stanza da bagno contemporanea con lavabo sospeso, consolle stile comò, ante in legno bruno, top in laminato, vasca ad angolo, doccia aperta, WC sospeso, piastrelle grigie, piastrelle in gres porcellanato, pareti grigie e pavimento in gres porcellanato

Retro charm meets contemporary style with Vinnova's Thomas. Includes soft-closing drawers and doors, flat style closures and durable acrylic drop-in sink.
Featured: Vinnova Thomas 30" Vanity
Color: Laminate veneer Walnut finish
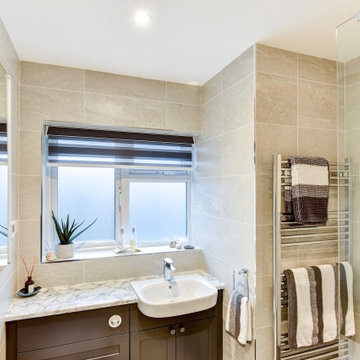
Multiple grey tones combine for this bathroom project in Hove, with traditional shaker-fitted furniture.
The Brief
Like many other bathroom renovations we tackle, this client sought to replace a traditional shower over bath with a walk-in shower space.
In terms of style, the space required a modernisation with a neutral design that wouldn’t age quickly.
The space needed to remain relatively spacious, yet with enough storage for all bathroom essentials. Other amenities like underfloor heating and a full-height towel rail were also favoured within the design.
Design Elements
Placing the shower in the corner of the room really dictated the remainder of the layout, with the fitted furniture then placed wall-to-wall beneath the window in the room.
The chosen furniture is a fitted option from British supplier R2. It is from their shaker style Stow range and has been selected in a complimenting Midnight Grey colourway.
The furniture is composed of a concealed cistern unit, semi-recessed basin space and then a two-drawer cupboard for storage. Atop, a White Marble work surface nicely finishes off this area of the room.
An R2 Altitude mirrored cabinet is used near the door area to add a little extra storage and important mirrored space.
Special Inclusions
The showering area required an inventive solution, resulting in small a platform being incorporated into the design. Within this area, a towel rail features, alongside a Crosswater shower screen and brassware from Arco.
The shower area shows the great tile combination that has been chosen for this space. A Natural Grey finish teams well with the Fusion Black accent tile used for the shower platform area.
Project Feedback
“My wife and I cannot speak highly enough of our recent kitchen and bathroom installations.
Alexanders were terrific all the way from initial estimate stage through to handover.
All of their fitters and staff were polite, professional, and very skilled tradespeople. We were very pleased that we asked them to carry out our work.“
The End Result
The result is a simple bath-to-shower room conversion that creates the spacious feel and modern design this client required.
Whether you’re considering a bath-to-shower redesign of your space or a simple bathroom renovation, discover how our expert designers can transform your space. Arrange a free design appointment in showroom or online today.
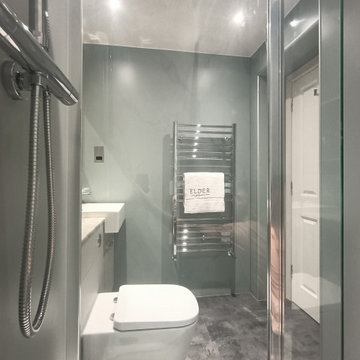
The client was looking for a highly practical and clean-looking modernisation of this en-suite shower room. We opted to clad the entire room in wet wall shower panelling to give it the practicality the client was after. The subtle matt sage green was ideal for making the room look clean and modern, while the marble feature wall gave it a real sense of luxury. High quality cabinetry and shower fittings provided the perfect finish for this wonderful en-suite.
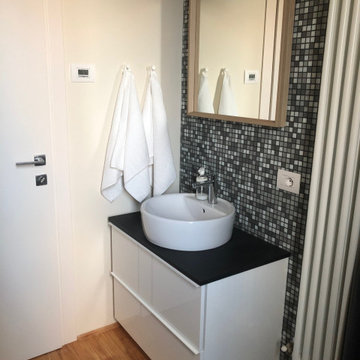
Ispirazione per una piccola stanza da bagno con doccia contemporanea con ante lisce, ante bianche, doccia aperta, WC a due pezzi, pistrelle in bianco e nero, piastrelle a mosaico, pareti bianche, parquet chiaro, lavabo a bacinella, top in laminato, doccia aperta, top nero, un lavabo e mobile bagno sospeso
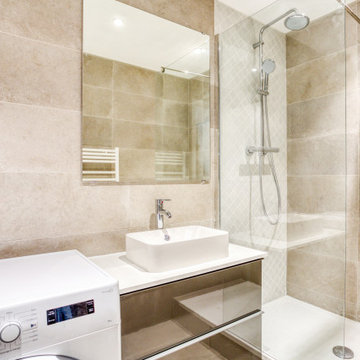
Immagine di una piccola stanza da bagno padronale eclettica con ante marroni, doccia aperta, pareti beige, lavabo rettangolare, top in laminato, doccia aperta, top bianco, lavanderia, un lavabo, mobile bagno sospeso, piastrelle grigie e pavimento in cemento
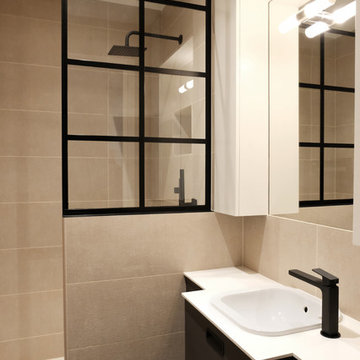
Idee per una piccola stanza da bagno padronale industriale con ante in legno bruno, doccia aperta, piastrelle beige, piastrelle in ceramica, pareti beige, pavimento in cementine, lavabo sottopiano, top in laminato, pavimento nero, top bianco, ante a filo, WC a due pezzi, doccia aperta, un lavabo e mobile bagno sospeso
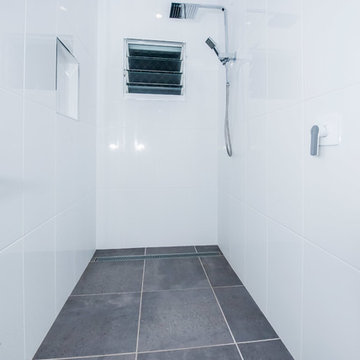
Foto di una piccola stanza da bagno con doccia costiera con ante lisce, ante bianche, doccia aperta, piastrelle bianche, piastrelle in ceramica, pareti bianche, pavimento con piastrelle in ceramica, lavabo integrato, top in laminato, pavimento grigio, doccia aperta, top bianco, un lavabo e mobile bagno incassato
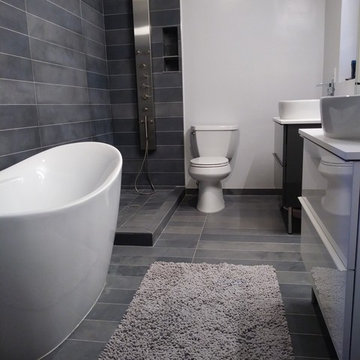
New full bathroom remodel with free-standing soaking tub and walk-in shower. Bathroom was expanded from 33' sq. ft. 78' sq. ft. New finish plumbing and electrical fixtures and installation services provided by www.greengiantconstruction.com
Stanze da Bagno con doccia aperta e top in laminato - Foto e idee per arredare
7