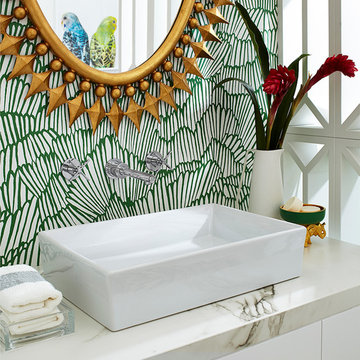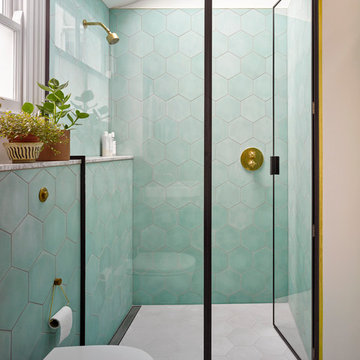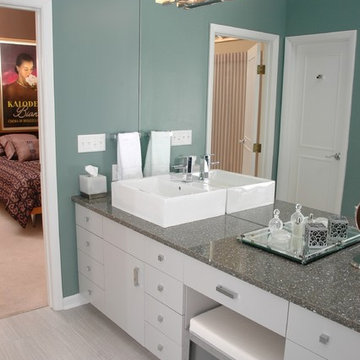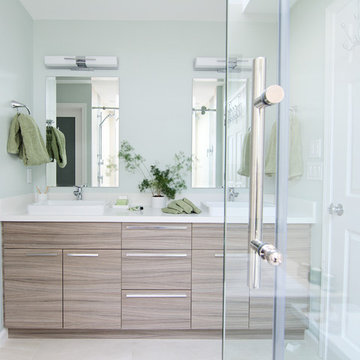Stanze da Bagno con doccia aperta e pareti verdi - Foto e idee per arredare
Filtra anche per:
Budget
Ordina per:Popolari oggi
1 - 20 di 2.137 foto
1 di 3

Project Description:
Step into the embrace of nature with our latest bathroom design, "Jungle Retreat." This expansive bathroom is a harmonious fusion of luxury, functionality, and natural elements inspired by the lush greenery of the jungle.
Bespoke His and Hers Black Marble Porcelain Basins:
The focal point of the space is a his & hers bespoke black marble porcelain basin atop a 160cm double drawer basin unit crafted in Italy. The real wood veneer with fluted detailing adds a touch of sophistication and organic charm to the design.
Brushed Brass Wall-Mounted Basin Mixers:
Wall-mounted basin mixers in brushed brass with scrolled detailing on the handles provide a luxurious touch, creating a visual link to the inspiration drawn from the jungle. The juxtaposition of black marble and brushed brass adds a layer of opulence.
Jungle and Nature Inspiration:
The design draws inspiration from the jungle and nature, incorporating greens, wood elements, and stone components. The overall palette reflects the serenity and vibrancy found in natural surroundings.
Spacious Walk-In Shower:
A generously sized walk-in shower is a centrepiece, featuring tiled flooring and a rain shower. The design includes niches for toiletry storage, ensuring a clutter-free environment and adding functionality to the space.
Floating Toilet and Basin Unit:
Both the toilet and basin unit float above the floor, contributing to the contemporary and open feel of the bathroom. This design choice enhances the sense of space and allows for easy maintenance.
Natural Light and Large Window:
A large window allows ample natural light to flood the space, creating a bright and airy atmosphere. The connection with the outdoors brings an additional layer of tranquillity to the design.
Concrete Pattern Tiles in Green Tone:
Wall and floor tiles feature a concrete pattern in a calming green tone, echoing the lush foliage of the jungle. This choice not only adds visual interest but also contributes to the overall theme of nature.
Linear Wood Feature Tile Panel:
A linear wood feature tile panel, offset behind the basin unit, creates a cohesive and matching look. This detail complements the fluted front of the basin unit, harmonizing with the overall design.
"Jungle Retreat" is a testament to the seamless integration of luxury and nature, where bespoke craftsmanship meets organic inspiration. This bathroom invites you to unwind in a space that transcends the ordinary, offering a tranquil retreat within the comforts of your home.

Ispirazione per una stanza da bagno con doccia contemporanea di medie dimensioni con piastrelle verdi, nicchia, doccia aperta, piastrelle in ceramica, pareti verdi, pavimento con piastrelle in ceramica, pavimento bianco e doccia aperta

This cool, masculine loft bathroom was so much fun to design. To maximise the space we designed a custom vanity unit to fit from wall to wall with mirror cut to match. Black framed, smoked grey glass perfectly frames the vanity area from the shower.

Idee per una piccola stanza da bagno con doccia minimalista con ante in legno scuro, doccia aperta, piastrelle bianche, piastrelle in gres porcellanato, pareti verdi, pavimento in gres porcellanato, top in legno, pavimento bianco, porta doccia a battente e ante lisce

Timeless Palm Springs glamour meets modern in Pulp Design Studios' bathroom design created for the DXV Design Panel 2016. The design is one of four created by an elite group of celebrated designers for DXV's national ad campaign. Faced with the challenge of creating a beautiful space from nothing but an empty stage, Beth and Carolina paired mid-century touches with bursts of colors and organic patterns. The result is glamorous with touches of quirky fun -- the definition of splendid living.

Luscious Bathroom in Storrington, West Sussex
A luscious green bathroom design is complemented by matt black accents and unique platform for a feature bath.
The Brief
The aim of this project was to transform a former bedroom into a contemporary family bathroom, complete with a walk-in shower and freestanding bath.
This Storrington client had some strong design ideas, favouring a green theme with contemporary additions to modernise the space.
Storage was also a key design element. To help minimise clutter and create space for decorative items an inventive solution was required.
Design Elements
The design utilises some key desirables from the client as well as some clever suggestions from our bathroom designer Martin.
The green theme has been deployed spectacularly, with metro tiles utilised as a strong accent within the shower area and multiple storage niches. All other walls make use of neutral matt white tiles at half height, with William Morris wallpaper used as a leafy and natural addition to the space.
A freestanding bath has been placed central to the window as a focal point. The bathing area is raised to create separation within the room, and three pendant lights fitted above help to create a relaxing ambience for bathing.
Special Inclusions
Storage was an important part of the design.
A wall hung storage unit has been chosen in a Fjord Green Gloss finish, which works well with green tiling and the wallpaper choice. Elsewhere plenty of storage niches feature within the room. These add storage for everyday essentials, decorative items, and conceal items the client may not want on display.
A sizeable walk-in shower was also required as part of the renovation, with designer Martin opting for a Crosswater enclosure in a matt black finish. The matt black finish teams well with other accents in the room like the Vado brassware and Eastbrook towel rail.
Project Highlight
The platformed bathing area is a great highlight of this family bathroom space.
It delivers upon the freestanding bath requirement of the brief, with soothing lighting additions that elevate the design. Wood-effect porcelain floor tiling adds an additional natural element to this renovation.
The End Result
The end result is a complete transformation from the former bedroom that utilised this space.
The client and our designer Martin have combined multiple great finishes and design ideas to create a dramatic and contemporary, yet functional, family bathroom space.
Discover how our expert designers can transform your own bathroom with a free design appointment and quotation. Arrange a free appointment in showroom or online.

Winner of 2018 NKBA Northern California Chapter Design Competition
* Second place Large Bath
Ispirazione per una grande stanza da bagno padronale contemporanea con ante lisce, ante in legno bruno, vasca freestanding, doccia aperta, piastrelle grigie, piastrelle di vetro, pareti verdi, pavimento in legno massello medio, lavabo sottopiano, top in granito, pavimento marrone, doccia aperta e top grigio
Ispirazione per una grande stanza da bagno padronale contemporanea con ante lisce, ante in legno bruno, vasca freestanding, doccia aperta, piastrelle grigie, piastrelle di vetro, pareti verdi, pavimento in legno massello medio, lavabo sottopiano, top in granito, pavimento marrone, doccia aperta e top grigio

Siobhan Doran
Immagine di una stanza da bagno contemporanea di medie dimensioni con doccia aperta, WC monopezzo, piastrelle in ceramica, pareti verdi, pavimento con piastrelle in ceramica, pavimento grigio e porta doccia a battente
Immagine di una stanza da bagno contemporanea di medie dimensioni con doccia aperta, WC monopezzo, piastrelle in ceramica, pareti verdi, pavimento con piastrelle in ceramica, pavimento grigio e porta doccia a battente

Esempio di una grande stanza da bagno padronale minimal con ante lisce, ante bianche, vasca freestanding, doccia aperta, piastrelle beige, piastrelle in gres porcellanato, pareti verdi, pavimento in gres porcellanato, lavabo a bacinella, top in quarzite e pavimento beige

This hall 1/2 Bathroom was very outdated and needed an update. We started by tearing out a wall that separated the sink area from the toilet and shower area. We found by doing this would give the bathroom more breathing space. We installed patterned cement tile on the main floor and on the shower floor is a black hex mosaic tile, with white subway tiles wrapping the walls.

We added panelling, marble tiles & black rolltop & vanity to the master bathroom in our West Dulwich Family home. The bespoke blinds created privacy & cosiness for evening bathing too

Photography and styling by Yulia Piterkina | 06PLACE
Interior design by Interiors by Popov
Ispirazione per una stanza da bagno padronale moderna di medie dimensioni con ante lisce, ante in legno chiaro, vasca da incasso, doccia aperta, WC monopezzo, piastrelle beige, piastrelle in gres porcellanato, pareti verdi, pavimento in gres porcellanato, lavabo a bacinella e top in quarzo composito
Ispirazione per una stanza da bagno padronale moderna di medie dimensioni con ante lisce, ante in legno chiaro, vasca da incasso, doccia aperta, WC monopezzo, piastrelle beige, piastrelle in gres porcellanato, pareti verdi, pavimento in gres porcellanato, lavabo a bacinella e top in quarzo composito

Foto di una piccola stanza da bagno con doccia minimalista con ante di vetro, ante in legno bruno, doccia aperta, WC sospeso, piastrelle verdi, piastrelle in ceramica, pareti verdi, pavimento con piastrelle in ceramica, lavabo a bacinella, top in quarzo composito, pavimento verde, doccia aperta, top marrone, un lavabo e mobile bagno sospeso

Jane removed the existing tub to make way for a large walk-in shower, complete with an eye-catching contemporary shower panel, contrasting natural bamboo and sleek stainless steel. The rectangular porcelain tile with a bamboo effect was installed vertically to add visual height, while paired with a stone and glass mosaic tile in a wrapped stripe for interest. The glass block window streams natural light through the door-less shower entrance, and can be seen from the bedroom.
To continue the functional clean lines, a large vanity with a travertine countertop and integrated double stone sinks was installed.
Photography - Grey Crawford

Ispirazione per una stanza da bagno con doccia tradizionale di medie dimensioni con doccia aperta, WC monopezzo, piastrelle bianche, piastrelle in ceramica, pareti verdi, pavimento in legno massello medio, lavabo a colonna, pavimento marrone, doccia aperta, nicchia, un lavabo e carta da parati

Julie Austin Photography
Idee per una stanza da bagno padronale chic di medie dimensioni con ante con bugna sagomata, ante bianche, vasca idromassaggio, doccia aperta, piastrelle multicolore, lastra di vetro, pareti verdi, pavimento con piastrelle in ceramica, lavabo sottopiano e top in quarzo composito
Idee per una stanza da bagno padronale chic di medie dimensioni con ante con bugna sagomata, ante bianche, vasca idromassaggio, doccia aperta, piastrelle multicolore, lastra di vetro, pareti verdi, pavimento con piastrelle in ceramica, lavabo sottopiano e top in quarzo composito

general contractor: Regis McQuaide, Master Remodelers... designer: Junko Higashibeppu, Master Remodelers... photography: George Mendell
Ispirazione per una stanza da bagno padronale mediterranea di medie dimensioni con lavabo a bacinella, ante in legno scuro, vasca da incasso, piastrelle beige, top in granito, lastra di pietra, doccia aperta, WC monopezzo, pareti verdi, pavimento con piastrelle in ceramica e ante con riquadro incassato
Ispirazione per una stanza da bagno padronale mediterranea di medie dimensioni con lavabo a bacinella, ante in legno scuro, vasca da incasso, piastrelle beige, top in granito, lastra di pietra, doccia aperta, WC monopezzo, pareti verdi, pavimento con piastrelle in ceramica e ante con riquadro incassato

Luscious Bathroom in Storrington, West Sussex
A luscious green bathroom design is complemented by matt black accents and unique platform for a feature bath.
The Brief
The aim of this project was to transform a former bedroom into a contemporary family bathroom, complete with a walk-in shower and freestanding bath.
This Storrington client had some strong design ideas, favouring a green theme with contemporary additions to modernise the space.
Storage was also a key design element. To help minimise clutter and create space for decorative items an inventive solution was required.
Design Elements
The design utilises some key desirables from the client as well as some clever suggestions from our bathroom designer Martin.
The green theme has been deployed spectacularly, with metro tiles utilised as a strong accent within the shower area and multiple storage niches. All other walls make use of neutral matt white tiles at half height, with William Morris wallpaper used as a leafy and natural addition to the space.
A freestanding bath has been placed central to the window as a focal point. The bathing area is raised to create separation within the room, and three pendant lights fitted above help to create a relaxing ambience for bathing.
Special Inclusions
Storage was an important part of the design.
A wall hung storage unit has been chosen in a Fjord Green Gloss finish, which works well with green tiling and the wallpaper choice. Elsewhere plenty of storage niches feature within the room. These add storage for everyday essentials, decorative items, and conceal items the client may not want on display.
A sizeable walk-in shower was also required as part of the renovation, with designer Martin opting for a Crosswater enclosure in a matt black finish. The matt black finish teams well with other accents in the room like the Vado brassware and Eastbrook towel rail.
Project Highlight
The platformed bathing area is a great highlight of this family bathroom space.
It delivers upon the freestanding bath requirement of the brief, with soothing lighting additions that elevate the design. Wood-effect porcelain floor tiling adds an additional natural element to this renovation.
The End Result
The end result is a complete transformation from the former bedroom that utilised this space.
The client and our designer Martin have combined multiple great finishes and design ideas to create a dramatic and contemporary, yet functional, family bathroom space.
Discover how our expert designers can transform your own bathroom with a free design appointment and quotation. Arrange a free appointment in showroom or online.

The tiler did such an excellent job with the tiling details, and don't you just love the green paint?
Immagine di una piccola stanza da bagno padronale design con ante lisce, ante in legno chiaro, vasca freestanding, doccia aperta, WC sospeso, piastrelle nere, piastrelle in gres porcellanato, pareti verdi, lavabo a bacinella, top in legno, pavimento nero, doccia aperta, top beige, un lavabo, mobile bagno sospeso, soffitto a volta e pavimento con piastrelle effetto legno
Immagine di una piccola stanza da bagno padronale design con ante lisce, ante in legno chiaro, vasca freestanding, doccia aperta, WC sospeso, piastrelle nere, piastrelle in gres porcellanato, pareti verdi, lavabo a bacinella, top in legno, pavimento nero, doccia aperta, top beige, un lavabo, mobile bagno sospeso, soffitto a volta e pavimento con piastrelle effetto legno

Immagine di una grande stanza da bagno padronale design con ante lisce, ante in legno bruno, vasca freestanding, doccia aperta, piastrelle grigie, piastrelle di vetro, pareti verdi, pavimento in legno massello medio, lavabo sottopiano, top in quarzite, pavimento marrone, doccia aperta e top grigio
Stanze da Bagno con doccia aperta e pareti verdi - Foto e idee per arredare
1