Stanze da Bagno con doccia aperta e piastrelle di marmo - Foto e idee per arredare
Filtra anche per:
Budget
Ordina per:Popolari oggi
1 - 20 di 4.305 foto
1 di 3

We kept it simple by the tub for a truly Japandi spa-like escape. The Brizo Jason Wu tub filler adds some contrast but otherwise the tile wall is the artwork here.

The vanity is detailed beautifully from the glass hardware knobs to the frame-less oval mirror.
Idee per una stanza da bagno padronale tradizionale di medie dimensioni con ante a filo, ante grigie, doccia aperta, WC monopezzo, piastrelle bianche, piastrelle di marmo, pareti grigie, pavimento in gres porcellanato, lavabo sottopiano, top in quarzo composito, pavimento grigio, porta doccia a battente e top bianco
Idee per una stanza da bagno padronale tradizionale di medie dimensioni con ante a filo, ante grigie, doccia aperta, WC monopezzo, piastrelle bianche, piastrelle di marmo, pareti grigie, pavimento in gres porcellanato, lavabo sottopiano, top in quarzo composito, pavimento grigio, porta doccia a battente e top bianco

Avesha Michael
Esempio di una piccola stanza da bagno padronale moderna con ante in legno chiaro, doccia aperta, WC monopezzo, piastrelle bianche, piastrelle di marmo, pareti bianche, pavimento in cemento, lavabo da incasso, top in quarzo composito, pavimento grigio, doccia aperta e top bianco
Esempio di una piccola stanza da bagno padronale moderna con ante in legno chiaro, doccia aperta, WC monopezzo, piastrelle bianche, piastrelle di marmo, pareti bianche, pavimento in cemento, lavabo da incasso, top in quarzo composito, pavimento grigio, doccia aperta e top bianco

Photo by Christopher Carter
Idee per una stanza da bagno padronale tradizionale di medie dimensioni con porta doccia a battente, vasca freestanding, doccia aperta, piastrelle grigie, piastrelle di marmo, pareti nere, pavimento in gres porcellanato, top in marmo, pavimento grigio e top grigio
Idee per una stanza da bagno padronale tradizionale di medie dimensioni con porta doccia a battente, vasca freestanding, doccia aperta, piastrelle grigie, piastrelle di marmo, pareti nere, pavimento in gres porcellanato, top in marmo, pavimento grigio e top grigio

Two bathroom renovation in the heart of the historic Roland Park area in Maryland. A complete refresh for the kid's bathroom with basketweave marble floors and traditional subway tile walls and wainscoting.
Working in small spaces, the primary was extended to create a large shower with new Carrara polished marble walls and floors. Custom picture frame wainscoting to bring elegance to the space as a nod to its traditional design. Chrome finishes throughout both bathrooms for a clean, timeless look.

The Atherton House is a family compound for a professional couple in the tech industry, and their two teenage children. After living in Singapore, then Hong Kong, and building homes there, they looked forward to continuing their search for a new place to start a life and set down roots.
The site is located on Atherton Avenue on a flat, 1 acre lot. The neighboring lots are of a similar size, and are filled with mature planting and gardens. The brief on this site was to create a house that would comfortably accommodate the busy lives of each of the family members, as well as provide opportunities for wonder and awe. Views on the site are internal. Our goal was to create an indoor- outdoor home that embraced the benign California climate.
The building was conceived as a classic “H” plan with two wings attached by a double height entertaining space. The “H” shape allows for alcoves of the yard to be embraced by the mass of the building, creating different types of exterior space. The two wings of the home provide some sense of enclosure and privacy along the side property lines. The south wing contains three bedroom suites at the second level, as well as laundry. At the first level there is a guest suite facing east, powder room and a Library facing west.
The north wing is entirely given over to the Primary suite at the top level, including the main bedroom, dressing and bathroom. The bedroom opens out to a roof terrace to the west, overlooking a pool and courtyard below. At the ground floor, the north wing contains the family room, kitchen and dining room. The family room and dining room each have pocketing sliding glass doors that dissolve the boundary between inside and outside.
Connecting the wings is a double high living space meant to be comfortable, delightful and awe-inspiring. A custom fabricated two story circular stair of steel and glass connects the upper level to the main level, and down to the basement “lounge” below. An acrylic and steel bridge begins near one end of the stair landing and flies 40 feet to the children’s bedroom wing. People going about their day moving through the stair and bridge become both observed and observer.
The front (EAST) wall is the all important receiving place for guests and family alike. There the interplay between yin and yang, weathering steel and the mature olive tree, empower the entrance. Most other materials are white and pure.
The mechanical systems are efficiently combined hydronic heating and cooling, with no forced air required.
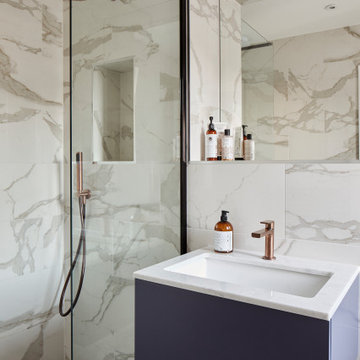
Ispirazione per una piccola stanza da bagno padronale minimal con ante beige, doccia aperta, WC sospeso, piastrelle beige, piastrelle di marmo, pavimento in marmo, lavabo da incasso, top in marmo, doccia aperta, top beige, un lavabo e mobile bagno sospeso
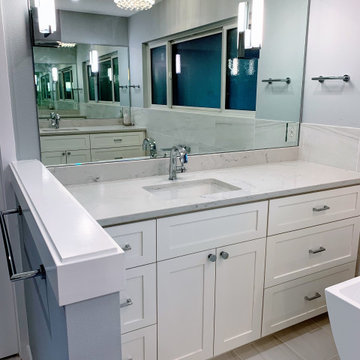
Immagine di una grande stanza da bagno padronale chic con ante in stile shaker, ante bianche, vasca freestanding, doccia aperta, piastrelle grigie, piastrelle di marmo, pareti grigie, pavimento in marmo, lavabo sottopiano, top in quarzo composito, pavimento grigio, porta doccia a battente, top grigio, un lavabo, mobile bagno incassato e nicchia
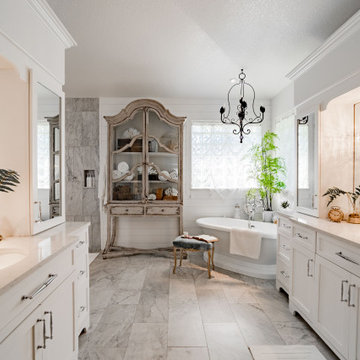
Immagine di una grande stanza da bagno padronale con ante in stile shaker, ante in legno scuro, vasca freestanding, doccia aperta, piastrelle grigie, piastrelle di marmo, pareti bianche, pavimento in marmo, lavabo sottopiano, top in marmo, pavimento grigio, doccia aperta e top grigio

Foto di una piccola stanza da bagno padronale minimalista con doccia aperta, WC sospeso, piastrelle nere, piastrelle di marmo, pareti nere, pavimento in marmo, lavabo sospeso, top in marmo, pavimento nero, doccia aperta e top nero
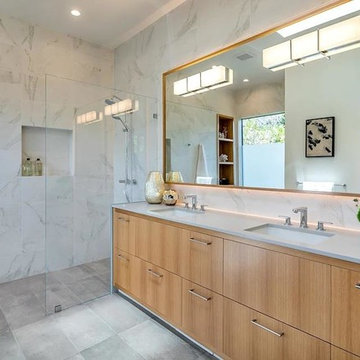
Esempio di una stanza da bagno padronale minimalista di medie dimensioni con ante lisce, ante in legno chiaro, doccia aperta, piastrelle grigie, piastrelle di marmo, pareti grigie, pavimento in cemento, lavabo sottopiano, top in marmo, pavimento grigio, doccia aperta e top bianco

New Master Bathroom. Photo by William Rossoto, Rossoto Art LLC
Foto di una stanza da bagno padronale minimalista di medie dimensioni con ante in stile shaker, ante grigie, vasca freestanding, doccia aperta, WC a due pezzi, piastrelle grigie, piastrelle di marmo, pareti grigie, pavimento in marmo, lavabo sottopiano, top in marmo, pavimento grigio, doccia aperta e top bianco
Foto di una stanza da bagno padronale minimalista di medie dimensioni con ante in stile shaker, ante grigie, vasca freestanding, doccia aperta, WC a due pezzi, piastrelle grigie, piastrelle di marmo, pareti grigie, pavimento in marmo, lavabo sottopiano, top in marmo, pavimento grigio, doccia aperta e top bianco

The layout of the master bathroom was created to be perfectly symmetrical which allowed us to incorporate his and hers areas within the same space. The bathtub crates a focal point seen from the hallway through custom designed louvered double door and the shower seen through the glass towards the back of the bathroom enhances the size of the space. Wet areas of the floor are finished in honed marble tiles and the entire floor was treated with any slip solution to ensure safety of the homeowners. The white marble background give the bathroom a light and feminine backdrop for the contrasting dark millwork adding energy to the space and giving it a complimentary masculine presence.
Storage is maximized by incorporating the two tall wood towers on either side of each vanity – it provides ample space needed in the bathroom and it is only 12” deep which allows you to find things easier that in traditional 24” deep cabinetry. Manmade quartz countertops are a functional and smart choice for white counters, especially on the make-up vanity. Vanities are cantilevered over the floor finished in natural white marble with soft organic pattern allow for full appreciation of the beauty of nature.
This home has a lot of inside/outside references, and even in this bathroom, the large window located inside the steam shower uses electrochromic glass (“smart” glass) which changes from clear to opaque at the push of a button. It is a simple, convenient, and totally functional solution in a bathroom.
The center of this bathroom is a freestanding tub identifying his and hers side and it is set in front of full height clear glass shower enclosure allowing the beauty of stone to continue uninterrupted onto the shower walls.
Photography: Craig Denis
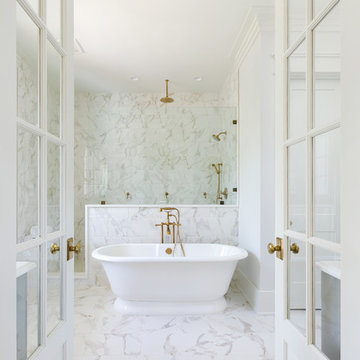
Patrick Brickman
Immagine di una grande stanza da bagno padronale country con vasca freestanding, doccia aperta, ante con riquadro incassato, ante grigie, doccia aperta, piastrelle grigie, piastrelle bianche, piastrelle di marmo, top in marmo, top bianco, lavabo sottopiano, pareti bianche, pavimento in marmo e pavimento bianco
Immagine di una grande stanza da bagno padronale country con vasca freestanding, doccia aperta, ante con riquadro incassato, ante grigie, doccia aperta, piastrelle grigie, piastrelle bianche, piastrelle di marmo, top in marmo, top bianco, lavabo sottopiano, pareti bianche, pavimento in marmo e pavimento bianco
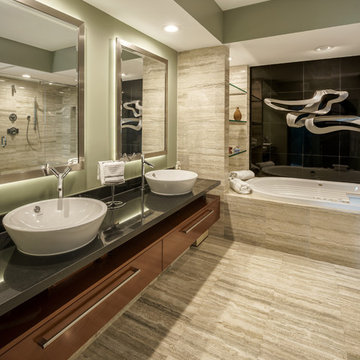
ACH Digital Photography
Idee per una grande stanza da bagno padronale minimal con nessun'anta, ante in legno scuro, vasca da incasso, doccia aperta, WC monopezzo, piastrelle beige, piastrelle di marmo, pareti verdi, pavimento in marmo, lavabo a bacinella, top in granito, pavimento beige e doccia aperta
Idee per una grande stanza da bagno padronale minimal con nessun'anta, ante in legno scuro, vasca da incasso, doccia aperta, WC monopezzo, piastrelle beige, piastrelle di marmo, pareti verdi, pavimento in marmo, lavabo a bacinella, top in granito, pavimento beige e doccia aperta

Master Bath with green encaustic tiles
Foto di una grande stanza da bagno padronale contemporanea con nessun'anta, ante in legno chiaro, vasca ad alcova, doccia aperta, pistrelle in bianco e nero, piastrelle di marmo, pareti verdi, pavimento in marmo, lavabo integrato e top in marmo
Foto di una grande stanza da bagno padronale contemporanea con nessun'anta, ante in legno chiaro, vasca ad alcova, doccia aperta, pistrelle in bianco e nero, piastrelle di marmo, pareti verdi, pavimento in marmo, lavabo integrato e top in marmo
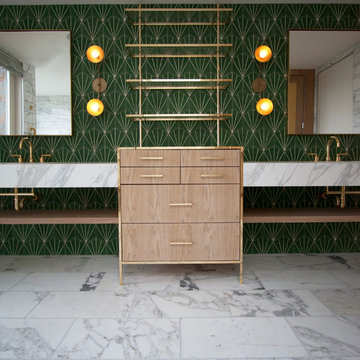
Master Bath with green encaustic tile
Idee per una grande stanza da bagno padronale contemporanea con nessun'anta, ante in legno chiaro, vasca ad alcova, doccia aperta, pistrelle in bianco e nero, piastrelle di marmo, pareti verdi, pavimento in marmo, lavabo integrato e top in marmo
Idee per una grande stanza da bagno padronale contemporanea con nessun'anta, ante in legno chiaro, vasca ad alcova, doccia aperta, pistrelle in bianco e nero, piastrelle di marmo, pareti verdi, pavimento in marmo, lavabo integrato e top in marmo

Ispirazione per una grande stanza da bagno padronale tradizionale con vasca freestanding, doccia aperta, pareti bianche, piastrelle bianche, consolle stile comò, WC a due pezzi, piastrelle di marmo, parquet scuro, lavabo sottopiano, top in quarzo composito, pavimento marrone, doccia aperta e top bianco
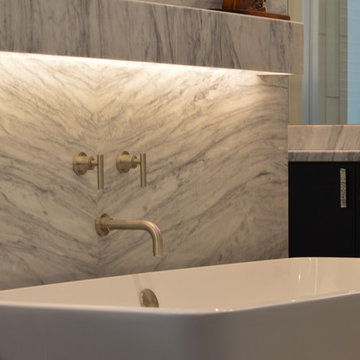
Esempio di una grande stanza da bagno padronale minimal con vasca freestanding, doccia aperta, piastrelle bianche, pareti bianche, lavabo da incasso, top in granito, porta doccia a battente, ante di vetro, ante bianche, piastrelle di marmo, parquet chiaro e pavimento marrone
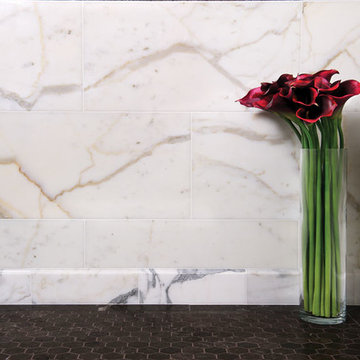
Please visit our website at www.french-brown.com to see more of our products.
Esempio di una stanza da bagno padronale chic con doccia aperta, piastrelle bianche, piastrelle di marmo, pareti bianche, pavimento in marmo, pavimento marrone e doccia aperta
Esempio di una stanza da bagno padronale chic con doccia aperta, piastrelle bianche, piastrelle di marmo, pareti bianche, pavimento in marmo, pavimento marrone e doccia aperta
Stanze da Bagno con doccia aperta e piastrelle di marmo - Foto e idee per arredare
1