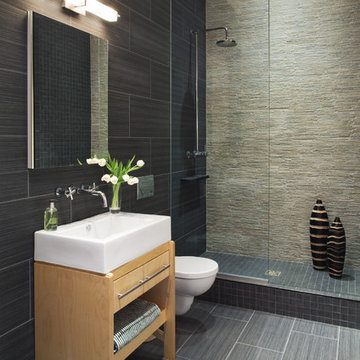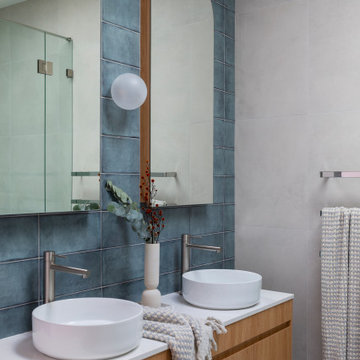Stanze da Bagno contemporanee con doccia aperta - Foto e idee per arredare
Filtra anche per:
Budget
Ordina per:Popolari oggi
1 - 20 di 26.137 foto
1 di 3

Baxter Imaging
Foto di una stanza da bagno minimal con doccia aperta, doccia aperta, pavimento grigio e top grigio
Foto di una stanza da bagno minimal con doccia aperta, doccia aperta, pavimento grigio e top grigio

Jill's master bath, featuring a contrast of woods, gray tiles, and white. Photo by Chibi Moku. Original artwork by amiguel art.
Esempio di una stanza da bagno minimal con ante lisce, ante in legno chiaro, doccia aperta, WC a due pezzi, piastrelle bianche, piastrelle diamantate e doccia aperta
Esempio di una stanza da bagno minimal con ante lisce, ante in legno chiaro, doccia aperta, WC a due pezzi, piastrelle bianche, piastrelle diamantate e doccia aperta

Esempio di una grande stanza da bagno padronale contemporanea con ante lisce, ante grigie, vasca sottopiano, doccia aperta, WC monopezzo, pareti grigie, pavimento in gres porcellanato, lavabo sottopiano, top in quarzo composito, pavimento grigio, doccia aperta e top grigio

Dual basin vanity unit with twin wall recessed shaving cabinets. This vanity features two vessel basins and in-wall taps, with two drawers each side.
Photos by Brisbane Kitchens and Bathrooms

Immagine di una stanza da bagno padronale minimal di medie dimensioni con ante lisce, ante in legno scuro, doccia aperta, piastrelle in gres porcellanato, pavimento in gres porcellanato, lavabo sottopiano, top in quarzo composito, WC monopezzo, piastrelle grigie, piastrelle bianche e pareti gialle

Idee per un'ampia stanza da bagno padronale contemporanea con vasca con piedi a zampa di leone, doccia aperta, WC monopezzo, pistrelle in bianco e nero, piastrelle in pietra, pavimento in marmo, lavabo rettangolare e doccia aperta

© Robert Granoff
www.robertgranoff.com
http://prestigecustom.com/
Idee per una stanza da bagno design con doccia aperta e doccia aperta
Idee per una stanza da bagno design con doccia aperta e doccia aperta

Ensuite Bathroom
Ispirazione per una piccola stanza da bagno con doccia minimal con ante lisce, ante in legno bruno, doccia aperta, WC a due pezzi, piastrelle grigie, pareti grigie, lavabo a bacinella, pavimento grigio, doccia aperta, top bianco, nicchia, un lavabo e mobile bagno sospeso
Ispirazione per una piccola stanza da bagno con doccia minimal con ante lisce, ante in legno bruno, doccia aperta, WC a due pezzi, piastrelle grigie, pareti grigie, lavabo a bacinella, pavimento grigio, doccia aperta, top bianco, nicchia, un lavabo e mobile bagno sospeso

Esempio di una stanza da bagno padronale design di medie dimensioni con ante lisce, ante beige, doccia aperta, WC sospeso, piastrelle bianche, piastrelle in ceramica, pareti beige, pavimento con piastrelle in ceramica, lavabo a consolle, top in quarzite, pavimento multicolore, doccia aperta, top grigio, due lavabi e mobile bagno sospeso

This Ohana model ATU tiny home is contemporary and sleek, cladded in cedar and metal. The slanted roof and clean straight lines keep this 8x28' tiny home on wheels looking sharp in any location, even enveloped in jungle. Cedar wood siding and metal are the perfect protectant to the elements, which is great because this Ohana model in rainy Pune, Hawaii and also right on the ocean.
A natural mix of wood tones with dark greens and metals keep the theme grounded with an earthiness.
Theres a sliding glass door and also another glass entry door across from it, opening up the center of this otherwise long and narrow runway. The living space is fully equipped with entertainment and comfortable seating with plenty of storage built into the seating. The window nook/ bump-out is also wall-mounted ladder access to the second loft.
The stairs up to the main sleeping loft double as a bookshelf and seamlessly integrate into the very custom kitchen cabinets that house appliances, pull-out pantry, closet space, and drawers (including toe-kick drawers).
A granite countertop slab extends thicker than usual down the front edge and also up the wall and seamlessly cases the windowsill.
The bathroom is clean and polished but not without color! A floating vanity and a floating toilet keep the floor feeling open and created a very easy space to clean! The shower had a glass partition with one side left open- a walk-in shower in a tiny home. The floor is tiled in slate and there are engineered hardwood flooring throughout.

Foto di una grande stanza da bagno padronale minimal con ante in stile shaker, ante marroni, vasca freestanding, doccia aperta, pavimento in gres porcellanato, lavabo sottopiano, top in quarzo composito, pavimento grigio, doccia aperta, top grigio, toilette, due lavabi, mobile bagno incassato, WC a due pezzi, piastrelle bianche e piastrelle in gres porcellanato

Sage green bathroom tiles, paired with a timber vanity and arch recessed mirrored cabinets. Feature round wall light. Above counter basins and taps. Brushed nickel tapwear.
Kaleen Townhouses
Interior design and styling by Studio Black Interiors
Build by REP Building
Photography by Hcreations

Bespoke shower wall tile design, made from off cuts of the larger wall tiles.
And some Stylish shower shelf additions. Refillable bottles.
Immagine di una piccola stanza da bagno padronale contemporanea con ante lisce, ante marroni, doccia aperta, WC monopezzo, piastrelle beige, piastrelle in ceramica, pareti beige, pavimento in vinile, lavabo a bacinella, top in legno, pavimento beige, porta doccia a battente, un lavabo e mobile bagno sospeso
Immagine di una piccola stanza da bagno padronale contemporanea con ante lisce, ante marroni, doccia aperta, WC monopezzo, piastrelle beige, piastrelle in ceramica, pareti beige, pavimento in vinile, lavabo a bacinella, top in legno, pavimento beige, porta doccia a battente, un lavabo e mobile bagno sospeso

Floors tiled in 'Lombardo' hexagon mosaic honed marble from Artisans of Devizes | Shower wall tiled in 'Lombardo' large format honed marble from Artisans of Devizes | Brassware is by Gessi in the finish 706 (Blackened Chrome) | Bronze mirror feature wall comprised of 3 bevelled panels | Custom vanity unit and cabinetry made by Luxe Projects London | Stone sink fabricated by AC Stone & Ceramic out of Oribico marble

Sage green bathroom tiles, paired with a timber vanity and arch recessed mirrored cabinets. Feature round wall light. Above counter basins and taps. Brushed nickel tapwear.
Kaleen Townhouses
Interior design and styling by Studio Black Interiors
Build by REP Building
Photography by Hcreations

The Tranquility Residence is a mid-century modern home perched amongst the trees in the hills of Suffern, New York. After the homeowners purchased the home in the Spring of 2021, they engaged TEROTTI to reimagine the primary and tertiary bathrooms. The peaceful and subtle material textures of the primary bathroom are rich with depth and balance, providing a calming and tranquil space for daily routines. The terra cotta floor tile in the tertiary bathroom is a nod to the history of the home while the shower walls provide a refined yet playful texture to the room.

The shower floor and niche are designed in a Skyline Honed 1 x 1 Hexagon Marble Mosaic tile. We added a shower bench and strategically placed grab bars for stability and safety, along with robe hooks for convenience. Delta fixtures in matte black complete this gorgeous ADA-compliant shower.

Foto di una stanza da bagno padronale minimal di medie dimensioni con ante bianche, vasca da incasso, doccia aperta, bidè, pareti bianche, parquet chiaro, lavabo sospeso, top in quarzo composito, pavimento marrone, doccia con tenda, top bianco, un lavabo, mobile bagno freestanding e ante lisce

The brass detailing and terrazzo tiles give this ensuite a soft and subtle texture.
Esempio di una stanza da bagno padronale design di medie dimensioni con ante bianche, doccia aperta, doccia aperta, due lavabi e mobile bagno sospeso
Esempio di una stanza da bagno padronale design di medie dimensioni con ante bianche, doccia aperta, doccia aperta, due lavabi e mobile bagno sospeso

Idee per una stanza da bagno padronale design di medie dimensioni con ante in legno scuro, doccia aperta, WC monopezzo, lavabo a bacinella, doccia aperta, top bianco, un lavabo e mobile bagno sospeso
Stanze da Bagno contemporanee con doccia aperta - Foto e idee per arredare
1