Stanze da Bagno con doccia aperta - Foto e idee per arredare
Filtra anche per:
Budget
Ordina per:Popolari oggi
2941 - 2960 di 85.421 foto
1 di 2
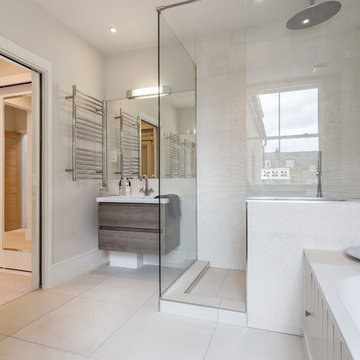
inHouse Photography
Immagine di una grande stanza da bagno contemporanea con vasca ad alcova, doccia aperta, piastrelle bianche, lavabo sospeso e pavimento bianco
Immagine di una grande stanza da bagno contemporanea con vasca ad alcova, doccia aperta, piastrelle bianche, lavabo sospeso e pavimento bianco
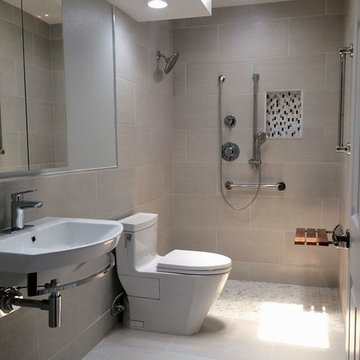
Our clients needed a wheel chair accessible bathroom. So we removed the old cabinets and sink. We widened the door and installed a floating sink. We removed the bathtub and created a curbless shower. The shower seat and grab bars are sleek and modern looking yet fully functional and ADA compliant. The end result is a beautiful mix of modern yet caters to every need of our client.
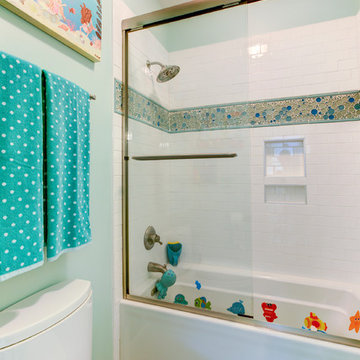
Ispirazione per una stanza da bagno con doccia bohémian di medie dimensioni con ante con bugna sagomata, ante in legno bruno, vasca ad angolo, doccia aperta, WC monopezzo, piastrelle beige, piastrelle marroni, piastrelle bianche, piastrelle in pietra, pareti beige, parquet scuro, lavabo da incasso, top in marmo e doccia aperta
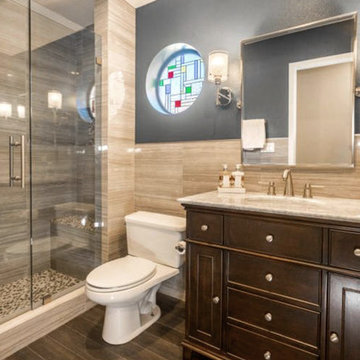
This Guest Bath was totally redone from builder basics to custom beautiful! We removed the tub and built in the shower and the stained glass window adds color that ties in with the homeowner's art collection throughout the home.
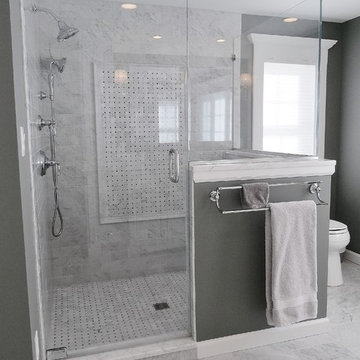
Here you have a better view of the space inside the shower and its fixtures. Just outside the shower is the most effective place for this towel bar.
Esempio di una grande stanza da bagno padronale chic con ante con bugna sagomata, ante bianche, doccia aperta, WC a due pezzi, piastrelle bianche, piastrelle di marmo, pareti grigie, pavimento in marmo, lavabo sottopiano, top in marmo, pavimento grigio e porta doccia a battente
Esempio di una grande stanza da bagno padronale chic con ante con bugna sagomata, ante bianche, doccia aperta, WC a due pezzi, piastrelle bianche, piastrelle di marmo, pareti grigie, pavimento in marmo, lavabo sottopiano, top in marmo, pavimento grigio e porta doccia a battente
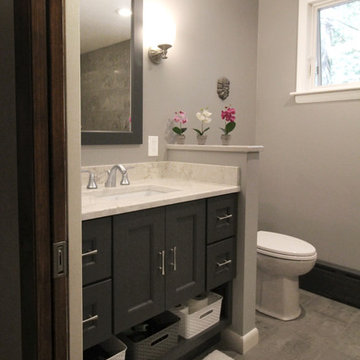
Renovating the worn master bath of this 1950’s contemporary ranch was a challenge, but the Renovisions team took the task in stride. The biggest design challenge was enlarging the bathroom while also creating a usable and functional sitting area adjacent to their master bedroom. A few of the design highlights included; the pocket door which created an unencumbered space in the bath, a larger sized shower with no door and a lineal drain with curbless shower entry, larger format porcelain tiles, a shower niche, heated floors with a programmable thermostat, and a one piece concealed trap skirted toilet. Clipping the corner wall upon entering the sitting room softened the shape of the room and ensured comfortable walking space through the hallway into the master bedroom.
The homeowners particularly love the customizations of the stylish designed vanity which included ample space to store bath supplies in the full extension drawers and a bottom shelf for towels. The custom Benjamin Moore dark blue/grey colored cabinetry and framed mirror looks stunning with the Silestone’s ‘Pulsar’ quartz countertop and shelf pieces. They also loved the gray-blue muted marble tones of the 12”x24” shower wall field tile and chose a bright mosaic-look tile for the rear wall of the shower niche. Replacing the older windows provided more natural light into both the bathroom and sitting room spaces. With spa-worthy, on-trend, creative uses of space, this ‘Renovision’ was enjoyed and appreciated by these homeowners!
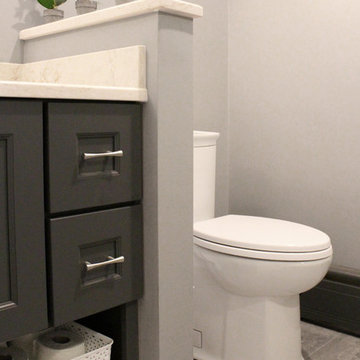
Renovating the worn master bath of this 1950’s contemporary ranch was a challenge, but the Renovisions team took the task in stride. The biggest design challenge was enlarging the bathroom while also creating a usable and functional sitting area adjacent to their master bedroom. A few of the design highlights included; the pocket door which created an unencumbered space in the bath, a larger sized shower with no door and a lineal drain with curbless shower entry, larger format porcelain tiles, a shower niche, heated floors with a programmable thermostat, and a one piece concealed trap skirted toilet. Clipping the corner wall upon entering the sitting room softened the shape of the room and ensured comfortable walking space through the hallway into the master bedroom.
The homeowners particularly love the customizations of the stylish designed vanity which included ample space to store bath supplies in the full extension drawers and a bottom shelf for towels. The custom Benjamin Moore dark blue/grey colored cabinetry and framed mirror looks stunning with the Silestone’s ‘Pulsar’ quartz countertop and shelf pieces. They also loved the gray-blue muted marble tones of the 12”x24” shower wall field tile and chose a bright mosaic-look tile for the rear wall of the shower niche. Replacing the older windows provided more natural light into both the bathroom and sitting room spaces. With spa-worthy, on-trend, creative uses of space, this ‘Renovision’ was enjoyed and appreciated by these homeowners!
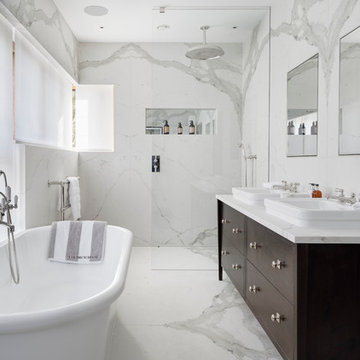
Bathroom installation in Kent with in-ceiling speakers and automated blinds.
The home technology installation was created by Circle Automation - to find out more about installing technology into your home including the cost visit our website: http://circleautomation.co.uk/smart-home-installers/
Interior design on this project was carried out by SGS Design.
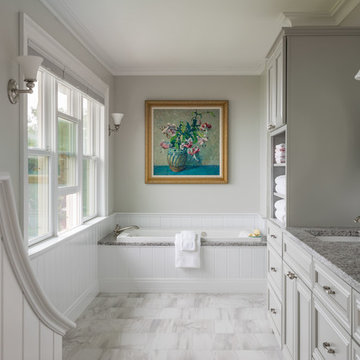
Cummings Architects transformed this beautiful oceanfront property on Eastern Point. A bland home with flat facade from the eighties was torn down to the studs to build this elegant shingle-style home with swooping gables and intricate window details. The main living spaces and bedrooms all have sprawling ocean views. Custom trim work and paneling adorns every room of the house, so that every little detail adds up to to create a timeless and elegant home.
Eric Roth
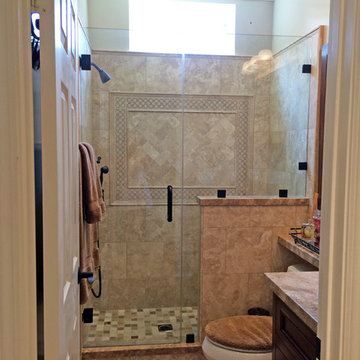
Ispirazione per una piccola stanza da bagno con doccia chic con ante in stile shaker, ante in legno scuro, doccia aperta, WC monopezzo, piastrelle beige, piastrelle in pietra, pareti beige, pavimento con piastrelle in ceramica, lavabo da incasso e top in granito
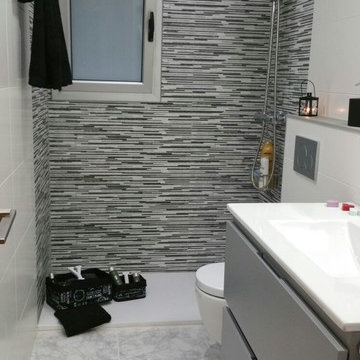
Foto di una piccola stanza da bagno con doccia design con ante lisce, ante grigie e doccia aperta
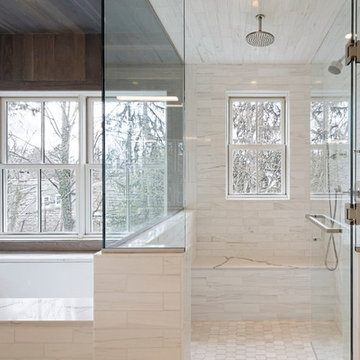
Immagine di una grande stanza da bagno padronale tradizionale con ante lisce, ante bianche, vasca sottopiano, piastrelle bianche, lastra di pietra, pareti bianche, pavimento con piastrelle a mosaico, lavabo sottopiano, doccia aperta, WC a due pezzi, top in marmo, pavimento bianco e porta doccia a battente
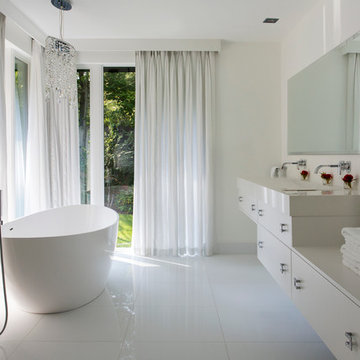
Eric Roth Photography
Esempio di una stanza da bagno padronale moderna di medie dimensioni con vasca freestanding, doccia aperta, piastrelle bianche, pareti bianche e lavabo integrato
Esempio di una stanza da bagno padronale moderna di medie dimensioni con vasca freestanding, doccia aperta, piastrelle bianche, pareti bianche e lavabo integrato
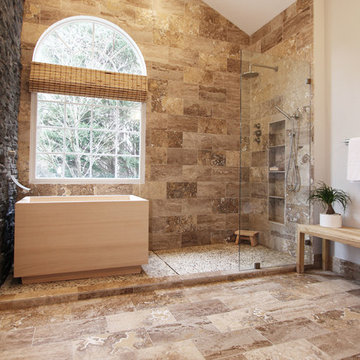
The detailed plans for this bathroom can be purchased here: https://www.changeyourbathroom.com/shop/healing-hinoki-bathroom-plans/
Japanese Hinoki Ofuro Tub in wet area combined with shower, hidden shower drain with pebble shower floor, travertine tile with brushed nickel fixtures. Atlanta Bathroom
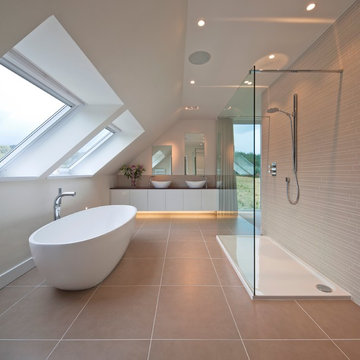
Immagine di una grande stanza da bagno minimal con ante lisce, ante bianche, vasca freestanding, doccia aperta, piastrelle beige, lavabo a bacinella e doccia aperta
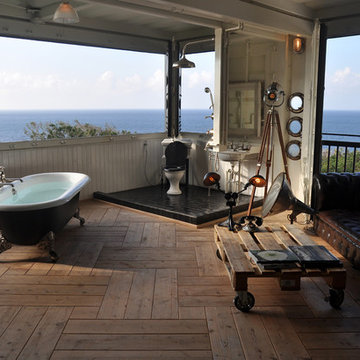
Constructed from specially designed steel containers, this unique container house looks out over the open expanse of the East China Sea.
The Drummonds' Spey bath has a rough, raw cast iron finish on its body with polished cast iron legs, perfectly combining a classic look with an industrial edge befitting of the container house.
The Eden WC suite, Kinloch basin and Dalby shower can be tucked away behind a canvas and wood screen if required, offering a flexible bathroom space for the family that share it. After all, once you were in that bath you wouldn’t want to get out of it in a hurry, would you?
This bathroom was featured in the October 2015 issue of World in Interiors.
Photo Credit: Simon Upton
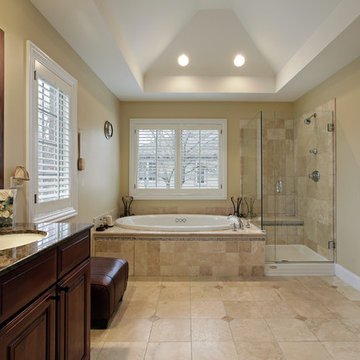
Idee per una grande stanza da bagno padronale classica con ante lisce, ante marroni, vasca da incasso, doccia aperta, WC a due pezzi, piastrelle beige, piastrelle in ceramica, pareti bianche, pavimento con piastrelle in ceramica, lavabo a colonna e top in marmo
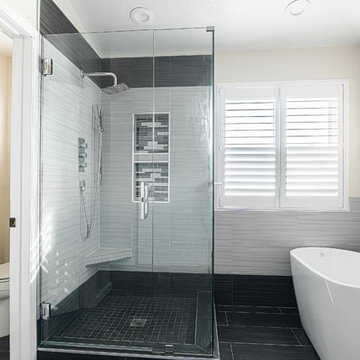
Immagine di una grande stanza da bagno padronale contemporanea con lavabo sottopiano, vasca freestanding, doccia aperta, WC a due pezzi, piastrelle grigie, piastrelle in gres porcellanato, pareti multicolore, pavimento in gres porcellanato, ante lisce, ante bianche, top in quarzite, pavimento grigio, porta doccia a battente, top grigio, panca da doccia, due lavabi e mobile bagno incassato
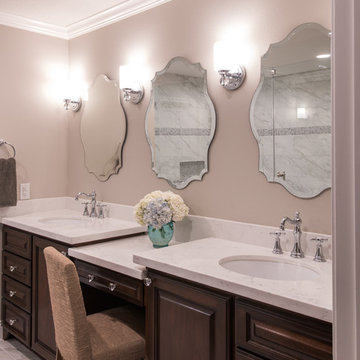
Michael Hunter
Immagine di una stanza da bagno padronale country di medie dimensioni con lavabo sottopiano, ante con bugna sagomata, ante in legno bruno, top in marmo, vasca freestanding, doccia aperta, WC monopezzo, piastrelle bianche, piastrelle in pietra, pareti grigie e pavimento in marmo
Immagine di una stanza da bagno padronale country di medie dimensioni con lavabo sottopiano, ante con bugna sagomata, ante in legno bruno, top in marmo, vasca freestanding, doccia aperta, WC monopezzo, piastrelle bianche, piastrelle in pietra, pareti grigie e pavimento in marmo
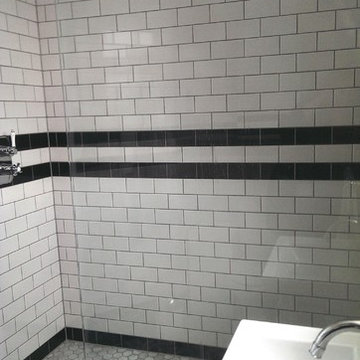
The bathroom is black and white themed giving it a spacious and clean feel. Furthermore the walk in shower gives it a wet room feel, and having it up against the wall like so, maximises the remaining space.
Stanze da Bagno con doccia aperta - Foto e idee per arredare
148