Stanze da Bagno con ante in legno scuro - Foto e idee per arredare
Filtra anche per:
Budget
Ordina per:Popolari oggi
81 - 100 di 86.016 foto
1 di 2

Photos by Debbie Waldner, Home designed and built by Ron Waldner Signature Homes
Esempio di una piccola stanza da bagno padronale rustica con ante in stile shaker, ante in legno scuro, doccia aperta, piastrelle multicolore, piastrelle in gres porcellanato, pareti marroni, pavimento in gres porcellanato, top in cemento e pavimento grigio
Esempio di una piccola stanza da bagno padronale rustica con ante in stile shaker, ante in legno scuro, doccia aperta, piastrelle multicolore, piastrelle in gres porcellanato, pareti marroni, pavimento in gres porcellanato, top in cemento e pavimento grigio

Spectacular master bathroom with double sinks and a wet room enclosing the tub and shower.
Elegant lines and a mixture of wood and grey ceramic tile that evokes the feel of elegance and freshness.

This project is a whole home remodel that is being completed in 2 phases. The first phase included this bathroom remodel. The whole home will maintain the Mid Century styling. The cabinets are stained in Alder Wood. The countertop is Ceasarstone in Pure White. The shower features Kohler Purist Fixtures in Vibrant Modern Brushed Gold finish. The flooring is Large Hexagon Tile from Dal Tile. The decorative tile is Wayfair “Illica” ceramic. The lighting is Mid-Century pendent lights. The vanity is custom made with traditional mid-century tapered legs. The next phase of the project will be added once it is completed.
Read the article here: https://www.houzz.com/ideabooks/82478496

The owners of this small condo came to use looking to add more storage to their bathroom. To do so, we built out the area to the left of the shower to create a full height “dry niche” for towels and other items to be stored. We also included a large storage cabinet above the toilet, finished with the same distressed wood as the two-drawer vanity.
We used a hex-patterned mosaic for the flooring and large format 24”x24” tiles in the shower and niche. The green paint chosen for the wall compliments the light gray finishes and provides a contrast to the other bright white elements.
Designed by Chi Renovation & Design who also serve the Chicagoland area and it's surrounding suburbs, with an emphasis on the North Side and North Shore. You'll find their work from the Loop through Lincoln Park, Skokie, Evanston, Humboldt Park, Wilmette, and all of the way up to Lake Forest.
For more about Chi Renovation & Design, click here: https://www.chirenovation.com/
To learn more about this project, click here: https://www.chirenovation.com/portfolio/noble-square-bathroom/

The residence received a full gut renovation to create a modern coastal retreat vacation home. This was achieved by using a neutral color pallet of sands and blues with organic accents juxtaposed with custom furniture’s clean lines and soft textures.

Immagine di una stanza da bagno padronale minimal di medie dimensioni con ante lisce, ante in legno scuro, doccia aperta, piastrelle in gres porcellanato, pavimento in gres porcellanato, lavabo sottopiano, top in quarzo composito, WC monopezzo, piastrelle grigie, piastrelle bianche e pareti gialle

Photography by Jason Denton
Esempio di una stanza da bagno padronale minimal di medie dimensioni con lavabo a bacinella, ante in legno scuro, piastrelle a mosaico, WC monopezzo, piastrelle grigie, pareti bianche, pavimento con piastrelle in ceramica, top in legno, ante lisce, doccia alcova, doccia aperta e top marrone
Esempio di una stanza da bagno padronale minimal di medie dimensioni con lavabo a bacinella, ante in legno scuro, piastrelle a mosaico, WC monopezzo, piastrelle grigie, pareti bianche, pavimento con piastrelle in ceramica, top in legno, ante lisce, doccia alcova, doccia aperta e top marrone
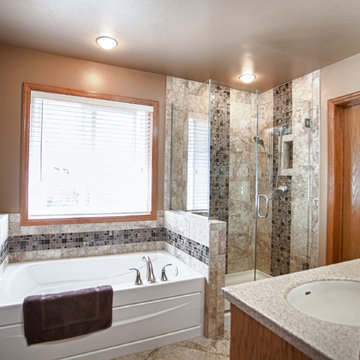
Ispirazione per una stanza da bagno padronale chic di medie dimensioni con ante con bugna sagomata, ante in legno scuro, vasca ad alcova, doccia ad angolo, pareti beige e lavabo sottopiano
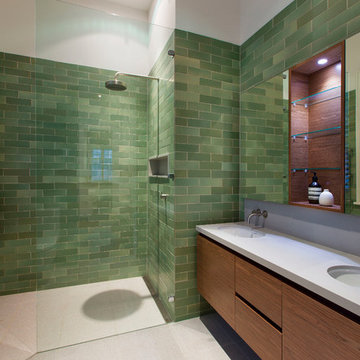
Idee per una stanza da bagno design con lavabo sottopiano, ante lisce, ante in legno scuro, doccia a filo pavimento, piastrelle verdi e piastrelle diamantate

Originally a nearly three-story tall 1920’s European-styled home was turned into a modern villa for work and home. A series of low concrete retaining wall planters and steps gradually takes you up to the second level entry, grounding or anchoring the house into the site, as does a new wrap around veranda and trellis. Large eave overhangs on the upper roof were designed to give the home presence and were accented with a Mid-century orange color. The new master bedroom addition white box creates a better sense of entry and opens to the wrap around veranda at the opposite side. Inside the owners live on the lower floor and work on the upper floor with the garage basement for storage, archives and a ceramics studio. New windows and open spaces were created for the graphic designer owners; displaying their mid-century modern furnishings collection.
A lot of effort went into attempting to lower the house visually by bringing the ground plane higher with the concrete retaining wall planters, steps, wrap around veranda and trellis, and the prominent roof with exaggerated overhangs. That the eaves were painted orange is a cool reflection of the owner’s Dutch heritage. Budget was a driver for the project and it was determined that the footprint of the home should have minimal extensions and that the new windows remain in the same relative locations as the old ones. Wall removal was utilized versus moving and building new walls where possible.
Photo Credit: John Sutton Photography.

Camilla Molders Design offers bold original designs that balance creativity with practicality.
Residential Interior Design & Decoration project by Camilla Molders Design
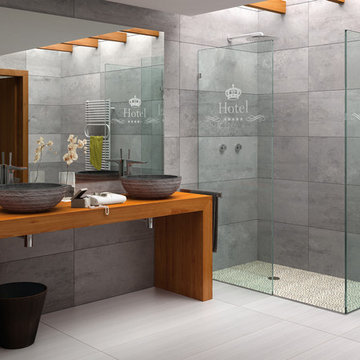
Every stone contains the potential to create a unique piece, it just needs to be formed and led by the natural process. The original material will become precious object.
Maestrobath design provides an added value to the products. It enhances the stone material via combination of handcrafted work and mechanical process with the latest technology.
The marble utilized to produce our pieces is the metamorphic stone, which is a natural combination of sediment submitted to the high pressure and temperature. Produced Marble is used in designing and creating master pieces.
Puket contemporary vessel sink is master pieces of art and will give a luxury and elegant vibe to any powder room or whashroom. This durable circular marble bathroom sink is easy to install and maintain.
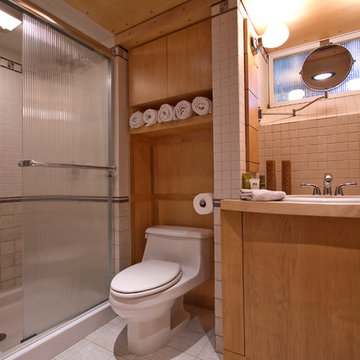
Bath view with obscure glass shower door & custom maple mill work. with cabinet above toilet with Towel Storage.
Photo by Jeffrey Edward Tryon
Immagine di una piccola stanza da bagno con doccia contemporanea con lavabo da incasso, ante lisce, doccia alcova, WC monopezzo, piastrelle beige, piastrelle in ceramica, pareti bianche, pavimento con piastrelle in ceramica e ante in legno scuro
Immagine di una piccola stanza da bagno con doccia contemporanea con lavabo da incasso, ante lisce, doccia alcova, WC monopezzo, piastrelle beige, piastrelle in ceramica, pareti bianche, pavimento con piastrelle in ceramica e ante in legno scuro
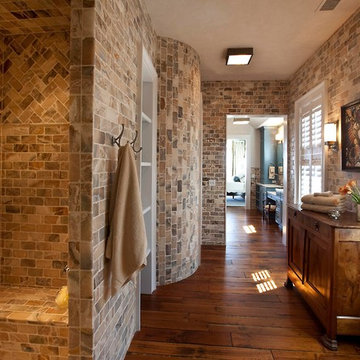
Photo by: Warren Lieb
Immagine di una stanza da bagno tradizionale con ante in legno scuro, doccia ad angolo, piastrelle in pietra e piastrelle marroni
Immagine di una stanza da bagno tradizionale con ante in legno scuro, doccia ad angolo, piastrelle in pietra e piastrelle marroni

This full home mid-century remodel project is in an affluent community perched on the hills known for its spectacular views of Los Angeles. Our retired clients were returning to sunny Los Angeles from South Carolina. Amidst the pandemic, they embarked on a two-year-long remodel with us - a heartfelt journey to transform their residence into a personalized sanctuary.
Opting for a crisp white interior, we provided the perfect canvas to showcase the couple's legacy art pieces throughout the home. Carefully curating furnishings that complemented rather than competed with their remarkable collection. It's minimalistic and inviting. We created a space where every element resonated with their story, infusing warmth and character into their newly revitalized soulful home.

Immagine di una stanza da bagno classica con ante in stile shaker, ante in legno scuro, doccia ad angolo, piastrelle grigie, pareti grigie, lavabo sottopiano, pavimento grigio, porta doccia a battente, top bianco, due lavabi e mobile bagno incassato
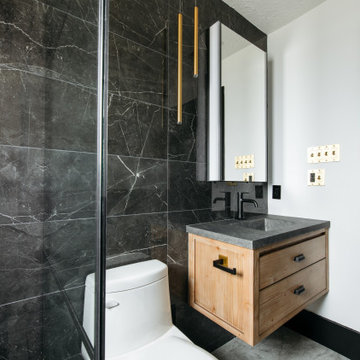
Ispirazione per una stanza da bagno con doccia contemporanea con ante lisce, ante in legno scuro, WC monopezzo, piastrelle nere, pareti bianche, lavabo integrato, pavimento grigio, top grigio, un lavabo e mobile bagno sospeso

Black and white hexagon marble mosaic floor tile, white subway tile, dark grout, black fixtures, Elwood bathtub.
Foto di una piccola stanza da bagno industriale con ante in stile shaker, ante in legno scuro, vasca ad alcova, vasca/doccia, WC a due pezzi, piastrelle bianche, piastrelle in ceramica, pareti bianche, pavimento con piastrelle a mosaico, lavabo integrato, top in superficie solida, pavimento nero, doccia con tenda, top bianco, un lavabo e mobile bagno freestanding
Foto di una piccola stanza da bagno industriale con ante in stile shaker, ante in legno scuro, vasca ad alcova, vasca/doccia, WC a due pezzi, piastrelle bianche, piastrelle in ceramica, pareti bianche, pavimento con piastrelle a mosaico, lavabo integrato, top in superficie solida, pavimento nero, doccia con tenda, top bianco, un lavabo e mobile bagno freestanding

Designer: Rochelle McAvin
Photographer: Karen Palmer
Welcome to our stunning mid-century kitchen and bath makeover, designed with function and color. This home renovation seamlessly combines the timeless charm of mid-century modern aesthetics with the practicality and functionality required by a busy family. Step into a home where classic meets contemporary and every detail has been carefully curated to enhance both style and convenience.
Kitchen Transformation:
The heart of the home has been revitalized with a fresh, open-concept design.
Sleek Cabinetry: Crisp, clean lines dominate the kitchen's custom-made cabinets, offering ample storage space while maintaining cozy vibes. Rich, warm wood tones complement the overall aesthetic.
Quartz Countertops: Durable and visually stunning, the quartz countertops bring a touch of luxury to the space. They provide ample room for food preparation and family gatherings.
Statement Lighting: 2 central pendant light fixtures, inspired by mid-century design, illuminates the kitchen with a warm, inviting glow.
Bath Oasis:
Our mid-century bath makeover offers a tranquil retreat for the primary suite. It combines retro-inspired design elements with contemporary comforts.
Patterned Tiles: Vibrant, geometric floor tiles create a playful yet sophisticated atmosphere. The black and white motif exudes mid-century charm and timeless elegance.
Floating Vanity: A sleek, vanity with clean lines maximizes floor space and provides ample storage for toiletries and linens.
Frameless Glass Shower: The bath features a modern, frameless glass shower enclosure, offering a spa-like experience for relaxation and rejuvenation.
Natural Light: Large windows in the bathroom allow natural light to flood the space, creating a bright and airy atmosphere.
Storage Solutions: Thoughtful storage solutions, including built-in niches and shelving, keep the bathroom organized and clutter-free.
This mid-century kitchen and bath makeover is the perfect blend of style and functionality, designed to accommodate the needs of a young family. It celebrates the iconic design of the mid-century era while embracing the modern conveniences that make daily life a breeze.

Custom walnut vanity with metal feet, marble backsplash wall.
Esempio di una grande stanza da bagno padronale minimalista con consolle stile comò, ante in legno scuro, vasca freestanding, zona vasca/doccia separata, bidè, piastrelle bianche, piastrelle di marmo, pareti bianche, pavimento in gres porcellanato, lavabo sottopiano, top in quarzo composito, pavimento grigio, porta doccia a battente, top bianco, toilette, due lavabi, mobile bagno incassato e soffitto a volta
Esempio di una grande stanza da bagno padronale minimalista con consolle stile comò, ante in legno scuro, vasca freestanding, zona vasca/doccia separata, bidè, piastrelle bianche, piastrelle di marmo, pareti bianche, pavimento in gres porcellanato, lavabo sottopiano, top in quarzo composito, pavimento grigio, porta doccia a battente, top bianco, toilette, due lavabi, mobile bagno incassato e soffitto a volta
Stanze da Bagno con ante in legno scuro - Foto e idee per arredare
5