Stanze da Bagno con ante in legno scuro e doccia doppia - Foto e idee per arredare
Filtra anche per:
Budget
Ordina per:Popolari oggi
1 - 20 di 3.709 foto
1 di 3

Esempio di una stanza da bagno padronale chic di medie dimensioni con ante in legno scuro, vasca freestanding, doccia doppia, WC monopezzo, piastrelle beige, piastrelle in gres porcellanato, pareti beige, pavimento in gres porcellanato, lavabo sottopiano, top in granito e ante con bugna sagomata

Creation of a new master bathroom, kids’ bathroom, toilet room and a WIC from a mid. size bathroom was a challenge but the results were amazing.
The master bathroom has a huge 5.5'x6' shower with his/hers shower heads.
The main wall of the shower is made from 2 book matched porcelain slabs, the rest of the walls are made from Thasos marble tile and the floors are slate stone.
The vanity is a double sink custom made with distress wood stain finish and its almost 10' long.
The vanity countertop and backsplash are made from the same porcelain slab that was used on the shower wall.
The two pocket doors on the opposite wall from the vanity hide the WIC and the water closet where a $6k toilet/bidet unit is warmed up and ready for her owner at any given moment.
Notice also the huge 100" mirror with built-in LED light, it is a great tool to make the relatively narrow bathroom to look twice its size.

The ensuite is a luxurious space offering all the desired facilities. The warm theme of all rooms echoes in the materials used. The vanity was created from Recycled Messmate with a horizontal grain, complemented by the polished concrete bench top. The walk in double shower creates a real impact, with its black framed glass which again echoes with the framing in the mirrors and shelving.

This huge Master Ensuite was designed to provide a luxurious His and Hers space with an emphasis on taking advantage of the incredible ocean views from the freestanding tub.

Refined, Simplicity, Serenity. Just a few words that describe this incredible remodel that our team just finished. With its clean lines, open concept and natural light, this bathroom is a master piece of minimalist design.

This new home was built on an old lot in Dallas, TX in the Preston Hollow neighborhood. The new home is a little over 5,600 sq.ft. and features an expansive great room and a professional chef’s kitchen. This 100% brick exterior home was built with full-foam encapsulation for maximum energy performance. There is an immaculate courtyard enclosed by a 9' brick wall keeping their spool (spa/pool) private. Electric infrared radiant patio heaters and patio fans and of course a fireplace keep the courtyard comfortable no matter what time of year. A custom king and a half bed was built with steps at the end of the bed, making it easy for their dog Roxy, to get up on the bed. There are electrical outlets in the back of the bathroom drawers and a TV mounted on the wall behind the tub for convenience. The bathroom also has a steam shower with a digital thermostatic valve. The kitchen has two of everything, as it should, being a commercial chef's kitchen! The stainless vent hood, flanked by floating wooden shelves, draws your eyes to the center of this immaculate kitchen full of Bluestar Commercial appliances. There is also a wall oven with a warming drawer, a brick pizza oven, and an indoor churrasco grill. There are two refrigerators, one on either end of the expansive kitchen wall, making everything convenient. There are two islands; one with casual dining bar stools, as well as a built-in dining table and another for prepping food. At the top of the stairs is a good size landing for storage and family photos. There are two bedrooms, each with its own bathroom, as well as a movie room. What makes this home so special is the Casita! It has its own entrance off the common breezeway to the main house and courtyard. There is a full kitchen, a living area, an ADA compliant full bath, and a comfortable king bedroom. It’s perfect for friends staying the weekend or in-laws staying for a month.

With adjacent neighbors within a fairly dense section of Paradise Valley, Arizona, C.P. Drewett sought to provide a tranquil retreat for a new-to-the-Valley surgeon and his family who were seeking the modernism they loved though had never lived in. With a goal of consuming all possible site lines and views while maintaining autonomy, a portion of the house — including the entry, office, and master bedroom wing — is subterranean. This subterranean nature of the home provides interior grandeur for guests but offers a welcoming and humble approach, fully satisfying the clients requests.
While the lot has an east-west orientation, the home was designed to capture mainly north and south light which is more desirable and soothing. The architecture’s interior loftiness is created with overlapping, undulating planes of plaster, glass, and steel. The woven nature of horizontal planes throughout the living spaces provides an uplifting sense, inviting a symphony of light to enter the space. The more voluminous public spaces are comprised of stone-clad massing elements which convert into a desert pavilion embracing the outdoor spaces. Every room opens to exterior spaces providing a dramatic embrace of home to natural environment.
Grand Award winner for Best Interior Design of a Custom Home
The material palette began with a rich, tonal, large-format Quartzite stone cladding. The stone’s tones gaveforth the rest of the material palette including a champagne-colored metal fascia, a tonal stucco system, and ceilings clad with hemlock, a tight-grained but softer wood that was tonally perfect with the rest of the materials. The interior case goods and wood-wrapped openings further contribute to the tonal harmony of architecture and materials.
Grand Award Winner for Best Indoor Outdoor Lifestyle for a Home This award-winning project was recognized at the 2020 Gold Nugget Awards with two Grand Awards, one for Best Indoor/Outdoor Lifestyle for a Home, and another for Best Interior Design of a One of a Kind or Custom Home.
At the 2020 Design Excellence Awards and Gala presented by ASID AZ North, Ownby Design received five awards for Tonal Harmony. The project was recognized for 1st place – Bathroom; 3rd place – Furniture; 1st place – Kitchen; 1st place – Outdoor Living; and 2nd place – Residence over 6,000 square ft. Congratulations to Claire Ownby, Kalysha Manzo, and the entire Ownby Design team.
Tonal Harmony was also featured on the cover of the July/August 2020 issue of Luxe Interiors + Design and received a 14-page editorial feature entitled “A Place in the Sun” within the magazine.
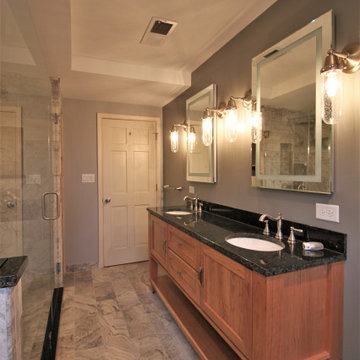
This master bathroom transformed from a small, dated space that lacked function and style to an organic, quaint space that features a custom tile shower using natural stone, furniture style cabinetry, and fixtures that WOW! The shower size more than doubled, and this happy client is now moving into this space that went from dream to reality in only a few short weeks!
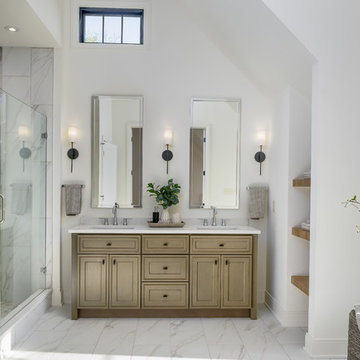
Immagine di una grande stanza da bagno padronale classica con ante a filo, ante in legno scuro, vasca freestanding, doccia doppia, WC a due pezzi, pareti bianche, lavabo sottopiano, top in quarzo composito, pavimento bianco, porta doccia a battente, top bianco e piastrelle bianche

Master bath
Immagine di una stanza da bagno padronale design con ante in legno scuro, piastrelle bianche, piastrelle in ceramica, top in granito, porta doccia a battente, top grigio, ante lisce, doccia doppia, pareti bianche, lavabo sottopiano e pavimento grigio
Immagine di una stanza da bagno padronale design con ante in legno scuro, piastrelle bianche, piastrelle in ceramica, top in granito, porta doccia a battente, top grigio, ante lisce, doccia doppia, pareti bianche, lavabo sottopiano e pavimento grigio

Feast your eyes on this stunning master bathroom remodel in Encinitas. Project was completely customized to homeowner's specifications. His and Hers floating beech wood vanities with quartz counters, include a drop down make up vanity on Her side. Custom recessed solid maple medicine cabinets behind each mirror. Both vanities feature large rimmed vessel sinks and polished chrome faucets. The spacious 2 person shower showcases a custom pebble mosaic puddle at the entrance, 3D wave tile walls and hand painted Moroccan fish scale tile accenting the bench and oversized shampoo niches. Each end of the shower is outfitted with it's own set of shower head and valve, as well as a hand shower with slide bar. Also of note are polished chrome towel warmer and radiant under floor heating system.
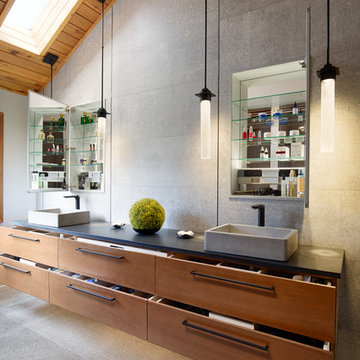
Foto di una grande stanza da bagno padronale contemporanea con ante lisce, ante in legno scuro, doccia doppia, WC monopezzo, piastrelle grigie, pareti grigie, lavabo a bacinella, pavimento grigio, porta doccia a battente, top nero, pavimento in cemento e top in cemento

Idee per un'ampia stanza da bagno padronale moderna con ante lisce, vasca freestanding, doccia doppia, pareti bianche, pavimento in gres porcellanato, lavabo sottopiano, top in quarzo composito, pavimento grigio, porta doccia a battente e ante in legno scuro
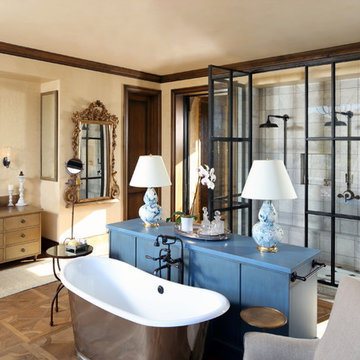
Idee per una stanza da bagno padronale mediterranea con ante in legno scuro, vasca freestanding, doccia doppia, pareti beige, lavabo a bacinella, top in legno, pavimento beige, porta doccia a battente e ante lisce
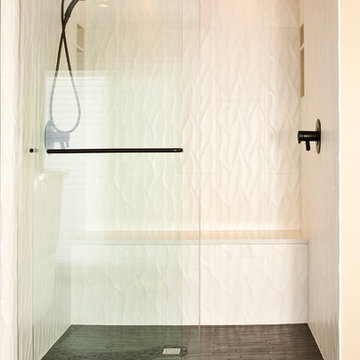
The large shower features dual shower heads with recessed niches and large seat. Sculptural tile from Porcelanosa adds interest.
Ispirazione per una grande stanza da bagno padronale etnica con lavabo a bacinella, ante lisce, ante in legno scuro, top in quarzo composito, doccia doppia, WC a due pezzi, piastrelle bianche, piastrelle in gres porcellanato, pareti beige e pavimento in gres porcellanato
Ispirazione per una grande stanza da bagno padronale etnica con lavabo a bacinella, ante lisce, ante in legno scuro, top in quarzo composito, doccia doppia, WC a due pezzi, piastrelle bianche, piastrelle in gres porcellanato, pareti beige e pavimento in gres porcellanato

Adding oak timber veneer cabinetry against a neutral palette made the bathroom very inviting and day spa esk especially with the warm feature light under the shower bench seat.
The triple mirrored cabinet provides an abundance of eye level storage.

Ispirazione per una grande stanza da bagno padronale con ante in legno scuro, vasca con piedi a zampa di leone, doccia doppia, bidè, piastrelle grigie, piastrelle di marmo, pareti grigie, pavimento in marmo, lavabo sottopiano, top in quarzite, pavimento bianco, porta doccia a battente, top bianco, panca da doccia, due lavabi, mobile bagno incassato, soffitto a volta e pareti in legno

Esempio di una stanza da bagno padronale minimal con ante lisce, ante in legno scuro, doccia doppia, piastrelle diamantate, lavabo sottopiano, pavimento grigio, porta doccia a battente, top bianco, due lavabi e mobile bagno incassato

Foto di una grande stanza da bagno padronale contemporanea con ante lisce, ante in legno scuro, doccia doppia, WC monopezzo, piastrelle grigie, pareti grigie, lavabo a bacinella, pavimento grigio, porta doccia a battente, top nero, pavimento in cemento e top in cemento
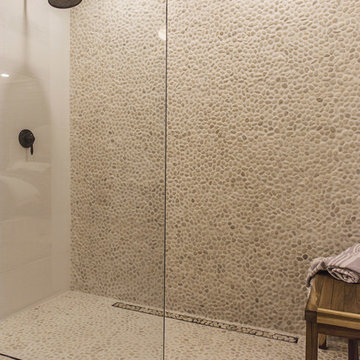
Esempio di una stanza da bagno padronale country di medie dimensioni con ante in legno scuro, doccia doppia, piastrelle bianche, piastrelle di ciottoli, pareti beige, pavimento con piastrelle di ciottoli, lavabo a bacinella, pavimento beige e doccia aperta
Stanze da Bagno con ante in legno scuro e doccia doppia - Foto e idee per arredare
1