Stanze da Bagno con ante in legno scuro e doccia doppia - Foto e idee per arredare
Filtra anche per:
Budget
Ordina per:Popolari oggi
121 - 140 di 3.709 foto
1 di 3
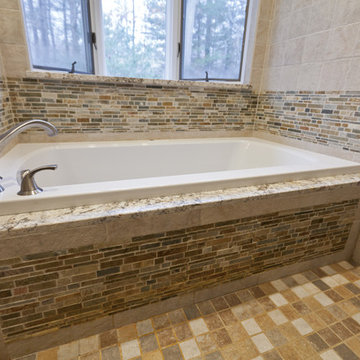
The layout and shape of this master bathroom was odd. A narrow walkway opened into a large area with a bay window and there was little room for storage. To achieve the most efficient use of space and natural light, the design team at Simply Baths, Inc. decided to combine both the tub and shower in one large walk-in, two-person wet room. This allowed for the abundant use of tile and stone throughout the bath creating the rustic, earthy aesthetic the homeowner longed for. The split-face slate accents wrapping the wet room and running along the floor in front of the toilet and vanity, bring in color and texture. Meanwhile, the cherry cabinetry and the velvet finish on the granite add beautiful warmth to the space. The sum total of all the elements is the room is striking, yet modest. It's a master bathroom that is surprisingly luxurious without being showy. Overall, it's a perfect place to wash away life's craziness and relax.
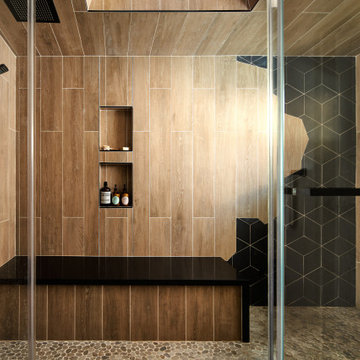
This Bali-style bathroom uses natural wood tones and wood-look tiles with a skylight in the shower to create the feel of an outdoor shower. The 2-person steam shower is equipped with an extra large and wide bench for stretching out and relaxing. The shower has a leveled pebble floor that spills out into the vanity area where a custom vanity features a black and white ceramic backsplash and polished quartz countertop.
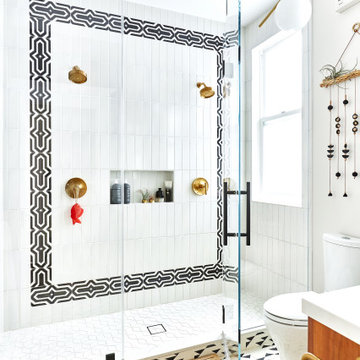
Esempio di una stanza da bagno bohémian di medie dimensioni con mobile bagno freestanding, ante lisce, ante in legno scuro, doccia doppia, WC a due pezzi, pistrelle in bianco e nero, piastrelle in ceramica, pavimento in cementine, lavabo sottopiano, top in quarzo composito, pavimento bianco, porta doccia a battente, top bianco, nicchia e un lavabo
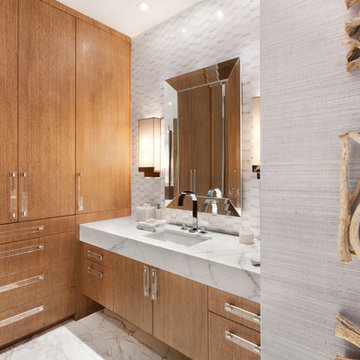
Edward C. Butera
Esempio di un'ampia stanza da bagno padronale moderna con ante lisce, ante in legno scuro, vasca freestanding, doccia doppia, piastrelle bianche, pavimento in marmo e top in marmo
Esempio di un'ampia stanza da bagno padronale moderna con ante lisce, ante in legno scuro, vasca freestanding, doccia doppia, piastrelle bianche, pavimento in marmo e top in marmo
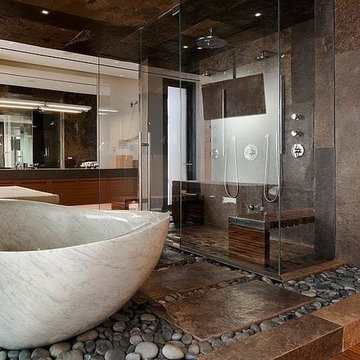
Esempio di un'ampia stanza da bagno padronale minimalista con ante in legno scuro, doccia doppia, piastrelle marroni, pareti marroni, ante lisce, WC monopezzo, lastra di pietra, pavimento con piastrelle di ciottoli, lavabo integrato, top in quarzo composito e vasca freestanding
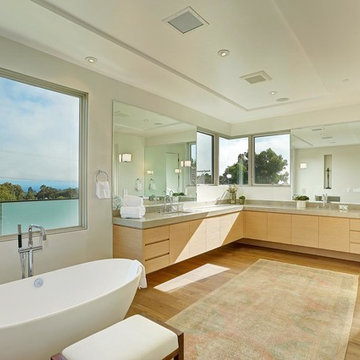
Architect: Nadav Rokach
Interior Design: Eliana Rokach
Contractor: Building Solutions and Design, Inc
Staging: Rachel Leigh Ward/ Meredit Baer
Foto di un'ampia stanza da bagno padronale moderna con lavabo sottopiano, ante lisce, ante in legno scuro, top in pietra calcarea, vasca freestanding, doccia doppia, WC monopezzo, piastrelle beige, lastra di pietra, pareti beige e pavimento in legno massello medio
Foto di un'ampia stanza da bagno padronale moderna con lavabo sottopiano, ante lisce, ante in legno scuro, top in pietra calcarea, vasca freestanding, doccia doppia, WC monopezzo, piastrelle beige, lastra di pietra, pareti beige e pavimento in legno massello medio
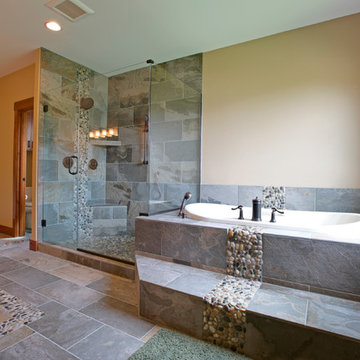
Tiled master shower with pebble rocks running down the back of the shower and on shower pan. Pebble rock accents ran throughout the tile floors and drop in tub. Photo by Bill Johnson
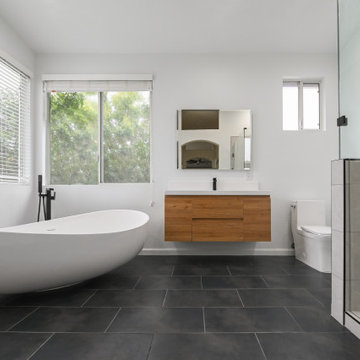
Refined, Simplicity, Serenity. Just a few words that describe this incredible remodel that our team just finished. With its clean lines, open concept and natural light, this bathroom is a master piece of minimalist design.

This bathroom was once home to a free standing home a top a marble slab--ill designed and rarely used. The new space has a large tiled shower and geometric floor. The single bowl trough sink is a nod to this homeowner's love of farmhouse style. The mirrors slide across to reveal medicine cabinet storage.
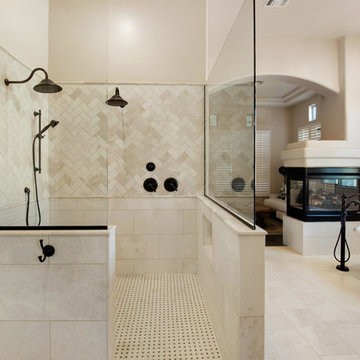
Photographed by Shane Baker Studios
Esempio di una grande stanza da bagno padronale tradizionale con ante con bugna sagomata, ante in legno scuro, vasca freestanding, doccia doppia, WC monopezzo, piastrelle beige, piastrelle in ceramica, pareti beige, pavimento con piastrelle in ceramica, lavabo sottopiano, top in quarzite, pavimento beige e doccia aperta
Esempio di una grande stanza da bagno padronale tradizionale con ante con bugna sagomata, ante in legno scuro, vasca freestanding, doccia doppia, WC monopezzo, piastrelle beige, piastrelle in ceramica, pareti beige, pavimento con piastrelle in ceramica, lavabo sottopiano, top in quarzite, pavimento beige e doccia aperta
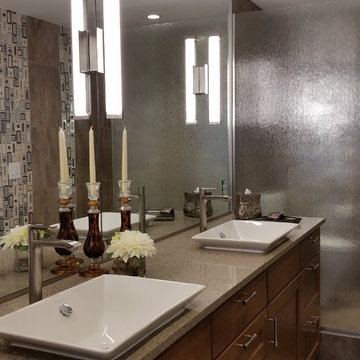
Esempio di una stanza da bagno padronale design di medie dimensioni con lavabo a bacinella, ante con riquadro incassato, ante in legno scuro, top in quarzite, vasca freestanding, doccia doppia, WC a due pezzi, piastrelle multicolore, piastrelle in ceramica, pareti multicolore, pavimento in gres porcellanato, pavimento beige e doccia aperta
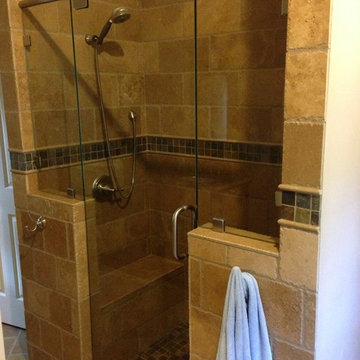
Idee per una stanza da bagno padronale stile rurale di medie dimensioni con lavabo sottopiano, consolle stile comò, ante in legno scuro, top in granito, doccia doppia, WC a due pezzi, piastrelle marroni, piastrelle in pietra, pareti grigie e pavimento in travertino
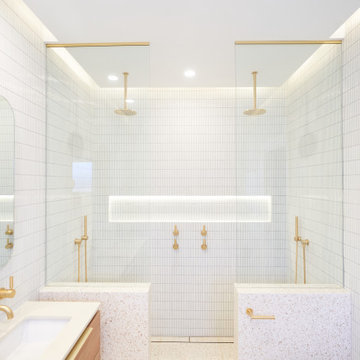
Immagine di una stanza da bagno moderna con ante in legno scuro, vasca freestanding, doccia doppia, piastrelle bianche, pavimento alla veneziana, lavabo sottopiano, pavimento beige, doccia aperta, nicchia, mobile bagno sospeso e soffitto ribassato

This new home was built on an old lot in Dallas, TX in the Preston Hollow neighborhood. The new home is a little over 5,600 sq.ft. and features an expansive great room and a professional chef’s kitchen. This 100% brick exterior home was built with full-foam encapsulation for maximum energy performance. There is an immaculate courtyard enclosed by a 9' brick wall keeping their spool (spa/pool) private. Electric infrared radiant patio heaters and patio fans and of course a fireplace keep the courtyard comfortable no matter what time of year. A custom king and a half bed was built with steps at the end of the bed, making it easy for their dog Roxy, to get up on the bed. There are electrical outlets in the back of the bathroom drawers and a TV mounted on the wall behind the tub for convenience. The bathroom also has a steam shower with a digital thermostatic valve. The kitchen has two of everything, as it should, being a commercial chef's kitchen! The stainless vent hood, flanked by floating wooden shelves, draws your eyes to the center of this immaculate kitchen full of Bluestar Commercial appliances. There is also a wall oven with a warming drawer, a brick pizza oven, and an indoor churrasco grill. There are two refrigerators, one on either end of the expansive kitchen wall, making everything convenient. There are two islands; one with casual dining bar stools, as well as a built-in dining table and another for prepping food. At the top of the stairs is a good size landing for storage and family photos. There are two bedrooms, each with its own bathroom, as well as a movie room. What makes this home so special is the Casita! It has its own entrance off the common breezeway to the main house and courtyard. There is a full kitchen, a living area, an ADA compliant full bath, and a comfortable king bedroom. It’s perfect for friends staying the weekend or in-laws staying for a month.
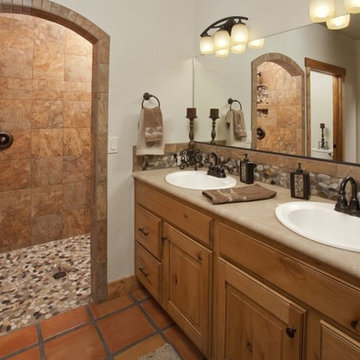
We love this rustic southwestern inspired master bath with tumbled rock backsplash and poured concrete shower floor, knotty hickory cabinets, and terra cotta stone floors.
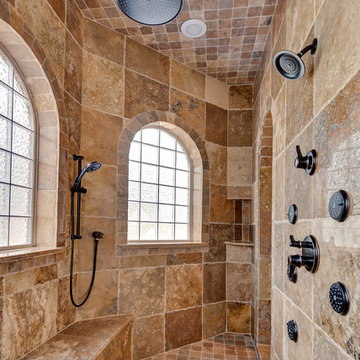
If multiple shower heads, body sprays and plenty of room could guarantee the perfect day this would be the master bath to start it in. Erin Parker Emerald Coast Real Estate Photography
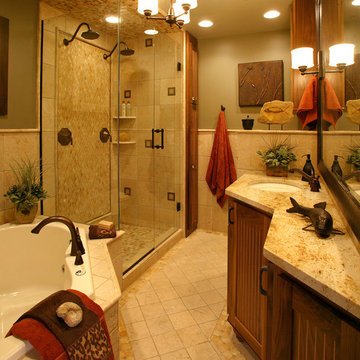
Ispirazione per una stanza da bagno padronale mediterranea di medie dimensioni con lavabo sottopiano, ante in legno scuro, top in granito, vasca ad angolo, doccia doppia, piastrelle beige, piastrelle in pietra, pareti grigie, pavimento con piastrelle in ceramica e ante con riquadro incassato
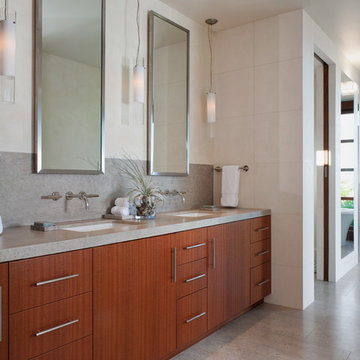
David Livingston Photography
Foto di una grande stanza da bagno padronale design con lavabo sottopiano, ante lisce, ante in legno scuro, piastrelle grigie, top in pietra calcarea, vasca freestanding, doccia doppia, WC monopezzo, pareti beige, pavimento in pietra calcarea e piastrelle di pietra calcarea
Foto di una grande stanza da bagno padronale design con lavabo sottopiano, ante lisce, ante in legno scuro, piastrelle grigie, top in pietra calcarea, vasca freestanding, doccia doppia, WC monopezzo, pareti beige, pavimento in pietra calcarea e piastrelle di pietra calcarea
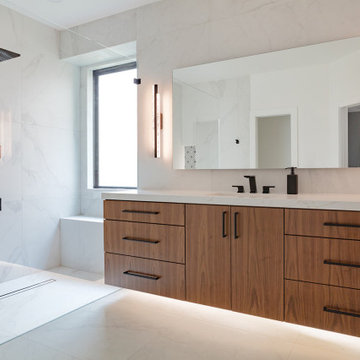
Foto di una stanza da bagno padronale minimalista di medie dimensioni con ante lisce, ante in legno scuro, doccia doppia, bidè, piastrelle bianche, piastrelle in gres porcellanato, pareti bianche, pavimento in gres porcellanato, lavabo sottopiano, top in quarzo composito, pavimento bianco, doccia aperta, top bianco, panca da doccia, un lavabo e mobile bagno sospeso
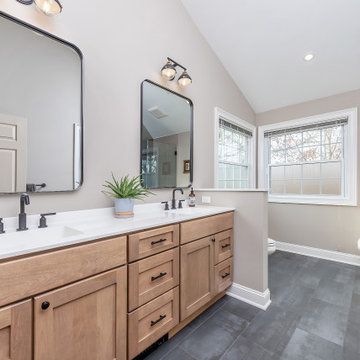
Relaxing Master Bath - Mount Laurel NJ
Ispirazione per una stanza da bagno classica di medie dimensioni con ante in stile shaker, ante in legno scuro, doccia doppia, piastrelle in ceramica, pavimento con piastrelle in ceramica, lavabo sottopiano, pavimento grigio, porta doccia a battente, top bianco, panca da doccia, due lavabi, mobile bagno incassato e soffitto a volta
Ispirazione per una stanza da bagno classica di medie dimensioni con ante in stile shaker, ante in legno scuro, doccia doppia, piastrelle in ceramica, pavimento con piastrelle in ceramica, lavabo sottopiano, pavimento grigio, porta doccia a battente, top bianco, panca da doccia, due lavabi, mobile bagno incassato e soffitto a volta
Stanze da Bagno con ante in legno scuro e doccia doppia - Foto e idee per arredare
7