Stanze da Bagno con ante in legno scuro e doccia doppia - Foto e idee per arredare
Filtra anche per:
Budget
Ordina per:Popolari oggi
161 - 180 di 3.709 foto
1 di 3
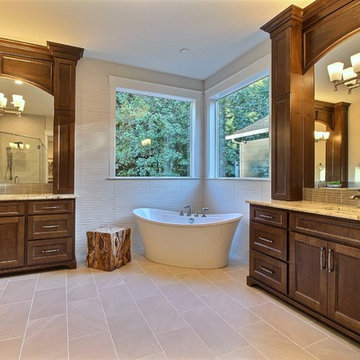
Paint by Sherwin Williams
Body Color - Wool Skein - SW 6148
Flooring & Tile by Macadam Floor & Design
Carpet Products by Dream Weaver Carpet
Main Level Carpet Cosmopolitan in Iron Frost
Counter Backsplash & Shower Niche by Glazzio Tiles
Tile Product - Orbit Series in Meteor Shower
Shower Wall & Mud Set Shower Pan by Emser Tile
Shower Wall Product - Esplanade in Alley
Mud Set Shower Pan Product - Venetian Pebbles in Medici Blend
Bathroom Floor by Florida Tile
Bathroom Floor Product - Sequence in Drift
Tub Wall Tile by Pental Surfaces
Tub Wall Tile Product - Parc in Botticino - 3D Bloom
Freestanding Tub by MAAX
Freestanding Tub Product - Ariosa Tub
Sinks by Decolav
Faucets by Delta Faucet
Slab Countertops by Wall to Wall Stone Corp
Main Level Granite Product Colonial Cream
Downstairs Quartz Product True North Silver Shimmer
Windows by Milgard Windows & Doors
Window Product Style Line® Series
Window Supplier Troyco - Window & Door
Window Treatments by Budget Blinds
Lighting by Destination Lighting
Interior Design by Creative Interiors & Design
Custom Cabinetry & Storage by Northwood Cabinets
Customized & Built by Cascade West Development
Photography by ExposioHDR Portland
Original Plans by Alan Mascord Design Associates
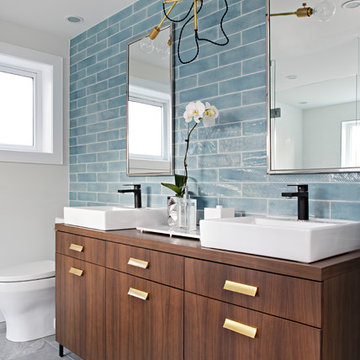
The vanity is the focal point in this bathroom design. Every other surface has a cooler colour palette, yet the beautiful walnut wood grain not only offers softness but warmth to the space and even to the touch. Keeping the wood countertop and adding top mount vessel sinks offers a more casual look, referencing a mid-century vibe.
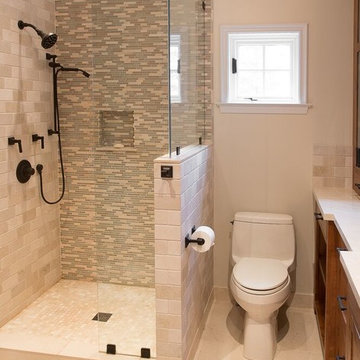
Master bathroom featuring custom made hardwood cabinets.
Ispirazione per una stanza da bagno padronale design di medie dimensioni con ante a filo, ante in legno scuro, doccia doppia, piastrelle beige, piastrelle in ceramica, pareti beige, pavimento con piastrelle in ceramica e top piastrellato
Ispirazione per una stanza da bagno padronale design di medie dimensioni con ante a filo, ante in legno scuro, doccia doppia, piastrelle beige, piastrelle in ceramica, pareti beige, pavimento con piastrelle in ceramica e top piastrellato

Modern bathroom, black metal accent, integrated LED
Esempio di un'ampia stanza da bagno padronale minimalista con ante lisce, ante in legno scuro, vasca freestanding, doccia doppia, WC monopezzo, piastrelle marroni, piastrelle effetto legno, pareti bianche, pavimento in cemento, lavabo sottopiano, top in quarzo composito, pavimento grigio, porta doccia scorrevole, top bianco, nicchia, un lavabo e mobile bagno sospeso
Esempio di un'ampia stanza da bagno padronale minimalista con ante lisce, ante in legno scuro, vasca freestanding, doccia doppia, WC monopezzo, piastrelle marroni, piastrelle effetto legno, pareti bianche, pavimento in cemento, lavabo sottopiano, top in quarzo composito, pavimento grigio, porta doccia scorrevole, top bianco, nicchia, un lavabo e mobile bagno sospeso
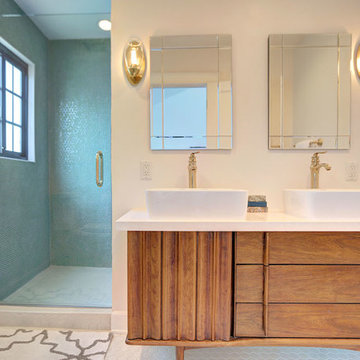
Using a mid-century modern credenza for the vanity created a sense of history and a rich color contrast to the shower.
Jeff Ong, PostRain Productions
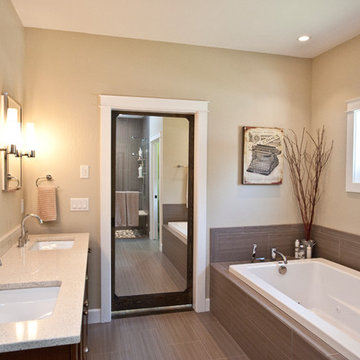
Photography Lynn Donaldson
* Full sized mirror on back of sliding door
* Knotty Alder custom cabinet
* Quartz countertops
* Undermount sinks
* Danze faucets and fixtures
* Jacuzzi rectangle tub (Lowes)
* Grasscloth II tile in smoke from the Venetian Architectural collection
* Pottery Barn Medicine Cabinets
* Sconce light fixtures
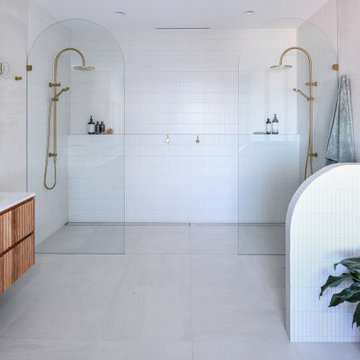
This huge Master Ensuite was designed to provide a luxurious His and Hers space with an emphasis on taking advantage of the incredible ocean views from the freestanding tub.
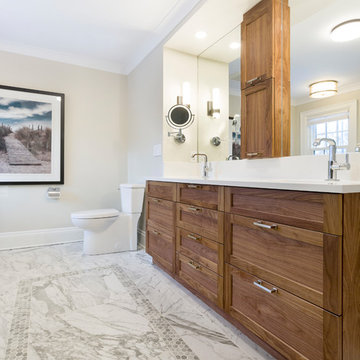
Esempio di una grande stanza da bagno padronale stile americano con ante in stile shaker, ante in legno scuro, vasca freestanding, doccia doppia, WC a due pezzi, pareti beige, pavimento con piastrelle in ceramica, lavabo sottopiano, top in quarzo composito, pavimento grigio e porta doccia a battente
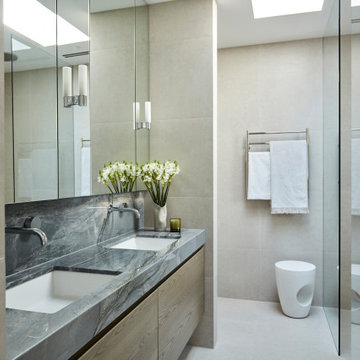
Master bedroom Ensuite totally transformed and rearranged
Esempio di una stanza da bagno padronale design di medie dimensioni con ante lisce, ante in legno scuro, doccia doppia, WC a due pezzi, piastrelle beige, piastrelle in gres porcellanato, pareti beige, pavimento con piastrelle in ceramica, lavabo sottopiano, top in marmo, pavimento beige, doccia aperta, top grigio, due lavabi e mobile bagno incassato
Esempio di una stanza da bagno padronale design di medie dimensioni con ante lisce, ante in legno scuro, doccia doppia, WC a due pezzi, piastrelle beige, piastrelle in gres porcellanato, pareti beige, pavimento con piastrelle in ceramica, lavabo sottopiano, top in marmo, pavimento beige, doccia aperta, top grigio, due lavabi e mobile bagno incassato
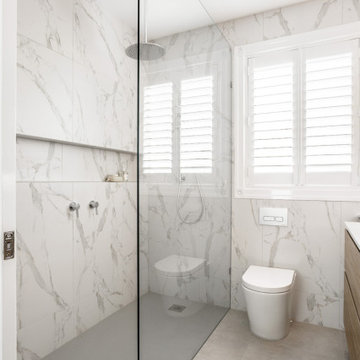
Modern wnsuite with marble look wall times and grey floor tiles. Customer timber grain wall hung vanity with stone top, inset basin with matching shaving cabinet . Chrome wall taps with wall lights. Double shower with wall taps and wall to wall shower niche. Led strip lighting in the shower niche and under shaving cabinet
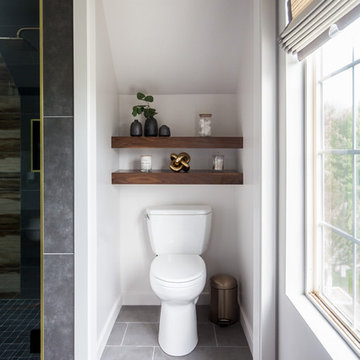
Ispirazione per una grande stanza da bagno padronale design con ante lisce, ante in legno scuro, doccia doppia, WC monopezzo, piastrelle grigie, piastrelle in ceramica, pareti bianche, pavimento con piastrelle in ceramica, lavabo integrato, top in quarzo composito, pavimento grigio, porta doccia a battente e top grigio
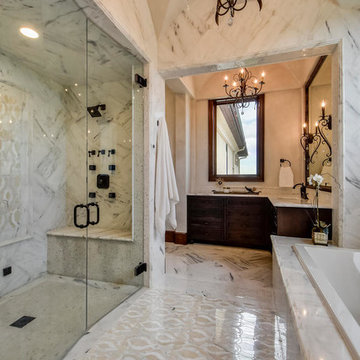
Twist Tour
Immagine di una grande stanza da bagno padronale mediterranea con ante con bugna sagomata, ante in legno scuro, vasca da incasso, doccia doppia, WC monopezzo, piastrelle bianche, piastrelle in pietra, pareti bianche, pavimento in marmo, lavabo sottopiano e top in marmo
Immagine di una grande stanza da bagno padronale mediterranea con ante con bugna sagomata, ante in legno scuro, vasca da incasso, doccia doppia, WC monopezzo, piastrelle bianche, piastrelle in pietra, pareti bianche, pavimento in marmo, lavabo sottopiano e top in marmo
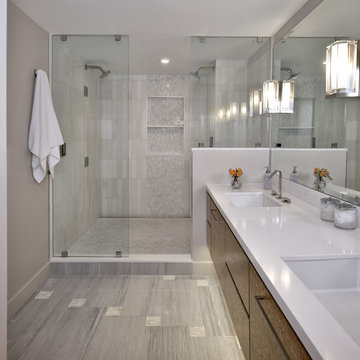
Miro Dvorscak
Esempio di una grande stanza da bagno padronale contemporanea con ante lisce, WC sospeso, pareti grigie, lavabo da incasso, top in quarzo composito, ante in legno scuro, doccia doppia, piastrelle bianche, piastrelle in pietra e pavimento in marmo
Esempio di una grande stanza da bagno padronale contemporanea con ante lisce, WC sospeso, pareti grigie, lavabo da incasso, top in quarzo composito, ante in legno scuro, doccia doppia, piastrelle bianche, piastrelle in pietra e pavimento in marmo
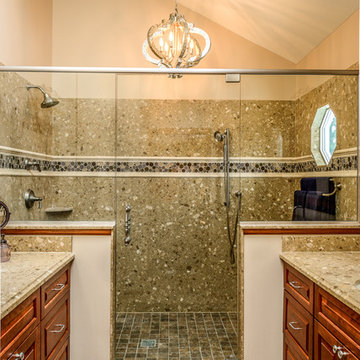
This unique light fixture adds sparkle to this remodeled master bath suite.
Garentphotography.com
Esempio di una stanza da bagno padronale chic di medie dimensioni con lavabo sottopiano, ante con bugna sagomata, ante in legno scuro, top in quarzo composito, doccia doppia, WC a due pezzi, piastrelle multicolore, piastrelle di vetro, pareti beige e pavimento in gres porcellanato
Esempio di una stanza da bagno padronale chic di medie dimensioni con lavabo sottopiano, ante con bugna sagomata, ante in legno scuro, top in quarzo composito, doccia doppia, WC a due pezzi, piastrelle multicolore, piastrelle di vetro, pareti beige e pavimento in gres porcellanato
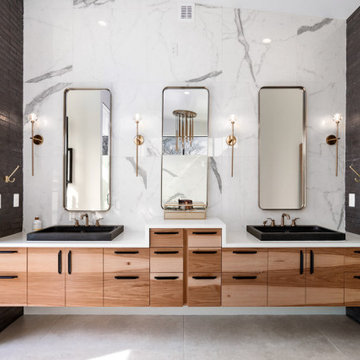
Foto di una stanza da bagno padronale minimalista con ante lisce, ante in legno scuro, vasca freestanding, doccia doppia, piastrelle bianche, piastrelle di marmo, pareti bianche, pavimento in gres porcellanato, lavabo a bacinella, top in quarzite, pavimento grigio, porta doccia a battente, top bianco, due lavabi e mobile bagno sospeso
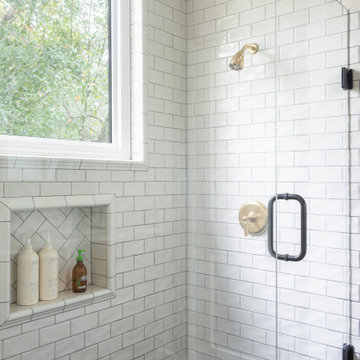
Master Shower with black onyx herringbone tile floor
Foto di una stanza da bagno padronale country di medie dimensioni con ante in stile shaker, WC monopezzo, piastrelle diamantate, pareti bianche, lavabo sottopiano, top in marmo, top bianco, due lavabi, mobile bagno incassato, ante in legno scuro, doccia doppia, pavimento in ardesia, pavimento nero e porta doccia a battente
Foto di una stanza da bagno padronale country di medie dimensioni con ante in stile shaker, WC monopezzo, piastrelle diamantate, pareti bianche, lavabo sottopiano, top in marmo, top bianco, due lavabi, mobile bagno incassato, ante in legno scuro, doccia doppia, pavimento in ardesia, pavimento nero e porta doccia a battente
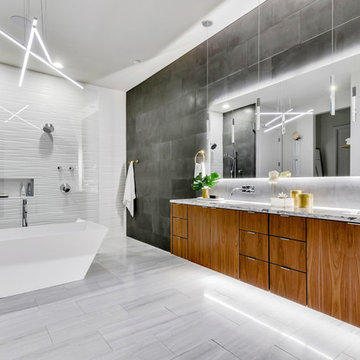
Esempio di una stanza da bagno padronale minimal con ante lisce, ante in legno scuro, vasca freestanding, doccia doppia, piastrelle grigie, piastrelle bianche, top in marmo, pavimento bianco e top grigio
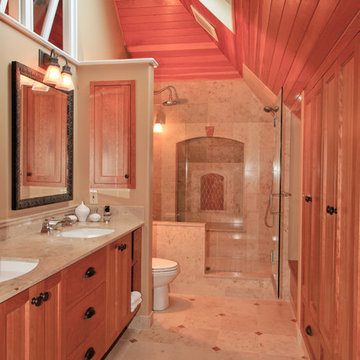
View of master bath shows built-in storage below eaves. Venting skylight and high windows bring borrowed light into stairwell and dressing area. Shower is on far wall, and includes a limestone niche with bench. David Whelan photo
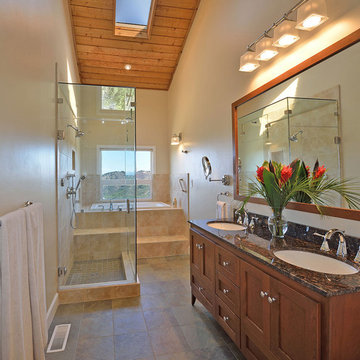
Contemporary style bathroom with a shaker style wood double vanity, granite counter tops, double undermount sinks, large picture mirror, glass porcelain tile shower, platform tub, wood ceiling and a bright skylight.
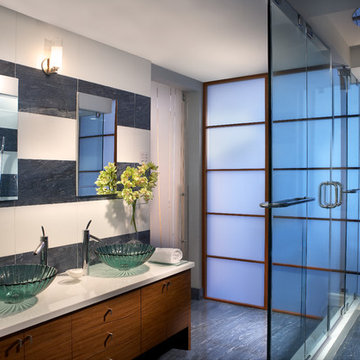
Projects by J Design Group, Your friendly Interior designers firm in Miami, FL. at your service.
www.JDesignGroup.com
FLORIDA DESIGN MAGAZINE selected our client’s luxury 3000 Sf ocean front apartment in Miami Beach, to publish it in their issue and they Said:
Classic Italian Lines, Asian Aesthetics And A Touch of Color Mix To Create An Updated Floridian Style
TEXT Roberta Cruger PHOTOGRAPHY Daniel Newcomb.
On the recommendation of friends who live in the penthouse, homeowner Danny Bensusan asked interior designer Jennifer Corredor to renovate his 3,000-square-foot Bal Harbour condominium. “I liked her ideas,” he says, so he gave her carte blanche. The challenge was to make this home unique and reflect a Floridian style different from the owner’s traditional residence on New York’s Brooklyn Bay as well as his Manhattan apartment. Water was the key. Besides enjoying the oceanfront property, Bensusan, an avid fisherman, was pleased that the location near a marina allowed access to his boat. But the original layout closed off the rooms from Atlantic vistas, so Jennifer Corredor eliminated walls to create a large open living space with water views from every angle.
“I emulated the ocean by bringing in hues of blue, sea mist and teal,” Jennifer Corredor says. In the living area, bright artwork is enlivened by an understated wave motif set against a beige backdrop. From curvaceous lines on a pair of silk area rugs and grooves on the cocktail table to a subtle undulating texture on the imported Maya Romanoff wall covering, Jennifer Corredor’s scheme balances the straight, contemporary lines. “It’s a modern apartment with a twist,” the designer says. Melding form and function with sophistication, the living area includes the dining area and kitchen separated by a column treated in frosted glass, a design element echoed throughout the space. “Glass diffuses and enriches rooms without blocking the eye,” Jennifer Corredor says.
Quality materials including exotic teak-like Afromosia create a warm effect throughout the home. Bookmatched fine-grain wood shapes the custom-designed cabinetry that offsets dark wenge-stained wood furnishings in the main living areas. Between the entry and kitchen, the design addresses the owner’s request for a bar, creating a continuous flow of Afromosia with touch-latched doors that cleverly conceal storage space. The kitchen island houses a wine cooler and refrigerator. “I wanted a place to entertain and just relax,” Bensusan says. “My favorite place is the kitchen. From the 16th floor, it overlooks the pool and beach — I can enjoy the views over wine and cheese with friends.” Glass doors with linear etchings lead to the bedrooms, heightening the airy feeling. Appropriate to the modern setting, an Asian sensibility permeates the elegant master bedroom with furnishings that hug the floor. “Japanese style is simplicity at its best,” the designer says. Pale aqua wall covering shows a hint of waves, while rich Brazilian Angico wood flooring adds character. A wall of frosted glass creates a shoji screen effect in the master suite, a unique room divider tht exemplifies the designer’s signature stunning bathrooms. A distinctive wall application of deep Caribbean Blue and Mont Blanc marble bands reiterates the lightdrenched panel. And in a guestroom, mustard tones with a floral motif augment canvases by Venezuelan artist Martha Salas-Kesser. Works of art provide a touch of color throughout, while accessories adorn the surfaces. “I insist on pieces such as the exquisite Venini vases,” Corredor says. “I try to cover every detail so that my clients are totally satisfied.”
J Design Group – Miami Interior Designers Firm – Modern – Contemporary
225 Malaga Ave.
Coral Gables, FL. 33134
Contact us: 305-444-4611
www.JDesignGroup.com
“Home Interior Designers”
"Miami modern"
“Contemporary Interior Designers”
“Modern Interior Designers”
“House Interior Designers”
“Coco Plum Interior Designers”
“Sunny Isles Interior Designers”
“Pinecrest Interior Designers”
"J Design Group interiors"
"South Florida designers"
“Best Miami Designers”
"Miami interiors"
"Miami decor"
“Miami Beach Designers”
“Best Miami Interior Designers”
“Miami Beach Interiors”
“Luxurious Design in Miami”
"Top designers"
"Deco Miami"
"Luxury interiors"
“Miami Beach Luxury Interiors”
“Miami Interior Design”
“Miami Interior Design Firms”
"Beach front"
“Top Interior Designers”
"top decor"
“Top Miami Decorators”
"Miami luxury condos"
"modern interiors"
"Modern”
"Pent house design"
"white interiors"
“Top Miami Interior Decorators”
“Top Miami Interior Designers”
“Modern Designers in Miami”
J Design Group – Miami
225 Malaga Ave.
Coral Gables, FL. 33134
Contact us: 305-444-4611
www.JDesignGroup.com
Stanze da Bagno con ante in legno scuro e doccia doppia - Foto e idee per arredare
9