Stanze da Bagno rustiche con ante in legno scuro - Foto e idee per arredare
Filtra anche per:
Budget
Ordina per:Popolari oggi
1 - 20 di 3.064 foto
1 di 3
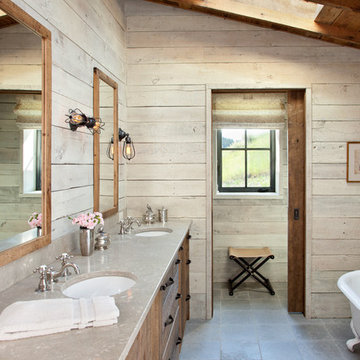
MillerRoodell Architects // Laura Fedro Interiors // Gordon Gregory Photography
Esempio di una stanza da bagno padronale rustica con ante in legno scuro, vasca con piedi a zampa di leone, lavabo sottopiano e pavimento grigio
Esempio di una stanza da bagno padronale rustica con ante in legno scuro, vasca con piedi a zampa di leone, lavabo sottopiano e pavimento grigio

Perched on a forested hillside above Missoula, the Pattee Canyon Residence provides a series of bright, light filled spaces for a young family of six. Set into the hillside, the home appears humble from the street while opening up to panoramic views towards the valley. The family frequently puts on large gatherings for friends of all ages; thus, multiple “eddy out” spaces were created throughout the home for more intimate chats.
Exposed steel structural ribs and generous glazing in the great room create a rhythm and draw one’s gaze to the folding horizon. Smaller windows on the lower level frame intimate portraits of nature. Cedar siding and dark shingle roofing help the home blend in with its piney surroundings. Inside, rough sawn cabinetry and nature inspired tile provide a textural balance with the bright white spaces and contemporary fixtures.

we remodeled this lake home's second bathroom. We stole some space from an adjacent storage room to add a much needed shower. We used river rock for the floor and the shower floor and wall detail. We also left all wood unfinished to add to the rustic charm.

Cabinet Brand: Haas Signature Collection
Wood Species: Rustic Hickory
Cabinet Finish: Pecan
Door Style: Shakertown V
Counter top: John Boos Butcher Block, Walnut, Oil finish

We love to collaborate, whenever and wherever the opportunity arises. For this mountainside retreat, we entered at a unique point in the process—to collaborate on the interior architecture—lending our expertise in fine finishes and fixtures to complete the spaces, thereby creating the perfect backdrop for the family of furniture makers to fill in each vignette. Catering to a design-industry client meant we sourced with singularity and sophistication in mind, from matchless slabs of marble for the kitchen and master bath to timeless basin sinks that feel right at home on the frontier and custom lighting with both industrial and artistic influences. We let each detail speak for itself in situ.
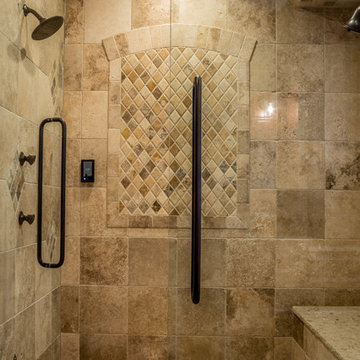
Foto di una grande stanza da bagno padronale rustica con ante con bugna sagomata, ante in legno scuro, vasca sottopiano, doccia a filo pavimento, WC a due pezzi, piastrelle beige, piastrelle diamantate, pareti beige, pavimento con piastrelle in ceramica, lavabo sottopiano, top in quarzo composito, pavimento beige e porta doccia a battente
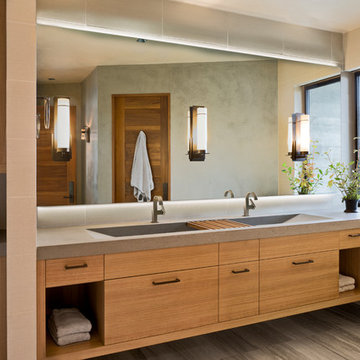
Laura Hull Photography
Cloudhidden Studios custom concrete
Foto di una stanza da bagno stile rurale di medie dimensioni con pavimento in travertino, top in cemento, ante lisce, ante in legno scuro, lavabo rettangolare e pavimento grigio
Foto di una stanza da bagno stile rurale di medie dimensioni con pavimento in travertino, top in cemento, ante lisce, ante in legno scuro, lavabo rettangolare e pavimento grigio

Ispirazione per una stanza da bagno con doccia stile rurale di medie dimensioni con consolle stile comò, ante in legno scuro, doccia alcova, WC monopezzo, piastrelle beige, piastrelle in pietra, pareti beige, parquet scuro, lavabo integrato, top in cemento, pavimento marrone e porta doccia a battente

Idee per una stanza da bagno padronale rustica con ante in stile shaker, ante in legno scuro, vasca freestanding, doccia aperta, piastrelle marroni, piastrelle in pietra e top in saponaria
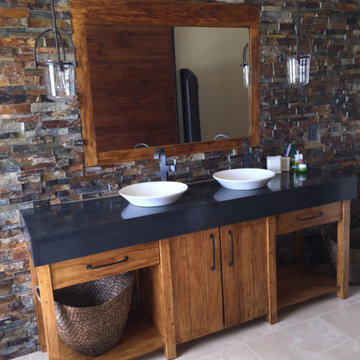
Immagine di una stanza da bagno padronale rustica di medie dimensioni con ante lisce, pareti beige, pavimento in gres porcellanato, lavabo a bacinella, top in superficie solida, pavimento beige, ante in legno scuro, piastrelle multicolore e piastrelle in pietra
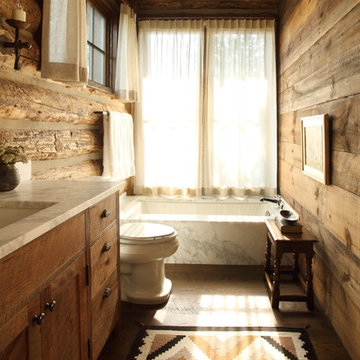
Chris Little Photography
Idee per una stanza da bagno con doccia rustica di medie dimensioni con WC a due pezzi, pareti marroni, lavabo sottopiano, top in marmo, ante con riquadro incassato, ante in legno scuro, vasca sottopiano e pavimento in legno massello medio
Idee per una stanza da bagno con doccia rustica di medie dimensioni con WC a due pezzi, pareti marroni, lavabo sottopiano, top in marmo, ante con riquadro incassato, ante in legno scuro, vasca sottopiano e pavimento in legno massello medio
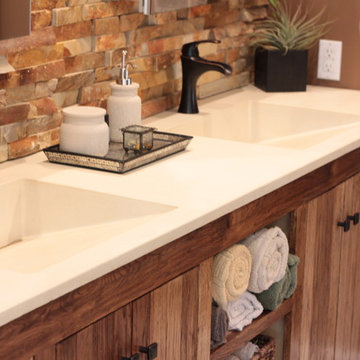
Custom concrete double ramp sink. Concrete Craftsman.
Foto di una stanza da bagno padronale stile rurale di medie dimensioni con consolle stile comò e ante in legno scuro
Foto di una stanza da bagno padronale stile rurale di medie dimensioni con consolle stile comò e ante in legno scuro
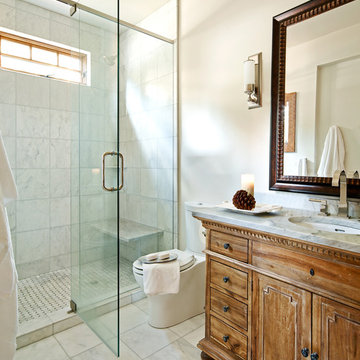
Immagine di una stanza da bagno con doccia stile rurale di medie dimensioni con lavabo sottopiano, ante con riquadro incassato, doccia alcova, piastrelle bianche, ante in legno scuro, WC monopezzo, piastrelle di marmo, pareti bianche, pavimento in marmo, top in marmo, pavimento bianco e porta doccia a battente

The goal of this project was to build a house that would be energy efficient using materials that were both economical and environmentally conscious. Due to the extremely cold winter weather conditions in the Catskills, insulating the house was a primary concern. The main structure of the house is a timber frame from an nineteenth century barn that has been restored and raised on this new site. The entirety of this frame has then been wrapped in SIPs (structural insulated panels), both walls and the roof. The house is slab on grade, insulated from below. The concrete slab was poured with a radiant heating system inside and the top of the slab was polished and left exposed as the flooring surface. Fiberglass windows with an extremely high R-value were chosen for their green properties. Care was also taken during construction to make all of the joints between the SIPs panels and around window and door openings as airtight as possible. The fact that the house is so airtight along with the high overall insulatory value achieved from the insulated slab, SIPs panels, and windows make the house very energy efficient. The house utilizes an air exchanger, a device that brings fresh air in from outside without loosing heat and circulates the air within the house to move warmer air down from the second floor. Other green materials in the home include reclaimed barn wood used for the floor and ceiling of the second floor, reclaimed wood stairs and bathroom vanity, and an on-demand hot water/boiler system. The exterior of the house is clad in black corrugated aluminum with an aluminum standing seam roof. Because of the extremely cold winter temperatures windows are used discerningly, the three largest windows are on the first floor providing the main living areas with a majestic view of the Catskill mountains.
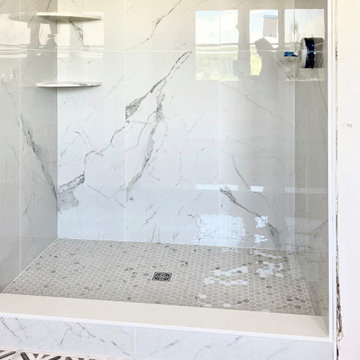
Ispirazione per una grande stanza da bagno padronale stile rurale con ante lisce, ante in legno scuro, vasca freestanding, doccia alcova, WC monopezzo, piastrelle bianche, piastrelle di marmo, pavimento in marmo, lavabo sottopiano, top in marmo, pavimento grigio, doccia aperta, top bianco, due lavabi e mobile bagno freestanding
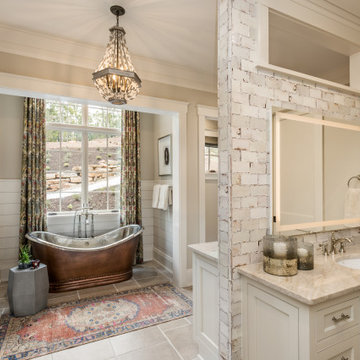
Immagine di una stanza da bagno per bambini rustica con ante in legno scuro, vasca ad alcova, vasca/doccia, piastrelle blu, piastrelle diamantate, top in quarzite, doccia con tenda, top grigio, un lavabo e mobile bagno incassato
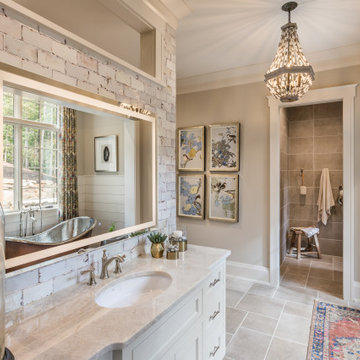
Foto di una stanza da bagno per bambini rustica con ante in legno scuro, vasca ad alcova, vasca/doccia, piastrelle blu, piastrelle diamantate, top in quarzite, doccia con tenda, top grigio, un lavabo e mobile bagno incassato

salle de bain style montagne dans un chalet en Vanoise
Immagine di una piccola stanza da bagno con doccia stile rurale con ante in stile shaker, ante in legno scuro, doccia alcova, piastrelle grigie, pareti marroni, lavabo a bacinella, top in legno, doccia aperta, top marrone, un lavabo, mobile bagno incassato, soffitto in legno e pareti in legno
Immagine di una piccola stanza da bagno con doccia stile rurale con ante in stile shaker, ante in legno scuro, doccia alcova, piastrelle grigie, pareti marroni, lavabo a bacinella, top in legno, doccia aperta, top marrone, un lavabo, mobile bagno incassato, soffitto in legno e pareti in legno
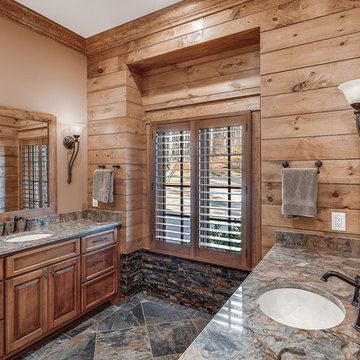
Modern functionality meets rustic charm in this expansive custom home. Featuring a spacious open-concept great room with dark hardwood floors, stone fireplace, and wood finishes throughout.
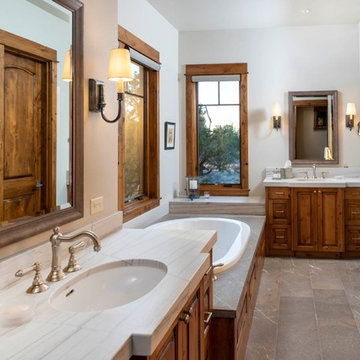
Ispirazione per una stanza da bagno padronale rustica di medie dimensioni con pareti beige, lavabo sottopiano, pavimento marrone, ante con bugna sagomata, ante in legno scuro, top in marmo, top bianco, vasca da incasso e doccia aperta
Stanze da Bagno rustiche con ante in legno scuro - Foto e idee per arredare
1