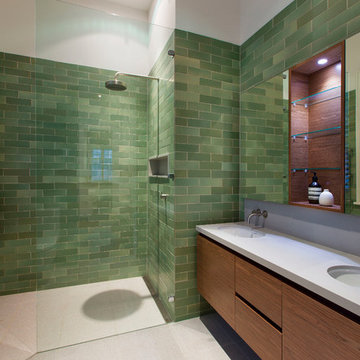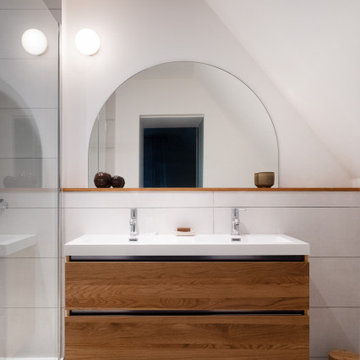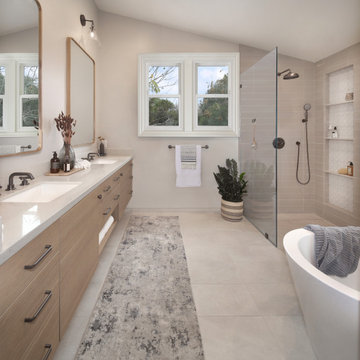Stanze da Bagno con ante in legno scuro e doccia a filo pavimento - Foto e idee per arredare
Filtra anche per:
Budget
Ordina per:Popolari oggi
1 - 20 di 7.239 foto
1 di 3

Designer: Rochelle McAvin
Photographer: Karen Palmer
Welcome to our stunning mid-century kitchen and bath makeover, designed with function and color. This home renovation seamlessly combines the timeless charm of mid-century modern aesthetics with the practicality and functionality required by a busy family. Step into a home where classic meets contemporary and every detail has been carefully curated to enhance both style and convenience.
Kitchen Transformation:
The heart of the home has been revitalized with a fresh, open-concept design.
Sleek Cabinetry: Crisp, clean lines dominate the kitchen's custom-made cabinets, offering ample storage space while maintaining cozy vibes. Rich, warm wood tones complement the overall aesthetic.
Quartz Countertops: Durable and visually stunning, the quartz countertops bring a touch of luxury to the space. They provide ample room for food preparation and family gatherings.
Statement Lighting: 2 central pendant light fixtures, inspired by mid-century design, illuminates the kitchen with a warm, inviting glow.
Bath Oasis:
Our mid-century bath makeover offers a tranquil retreat for the primary suite. It combines retro-inspired design elements with contemporary comforts.
Patterned Tiles: Vibrant, geometric floor tiles create a playful yet sophisticated atmosphere. The black and white motif exudes mid-century charm and timeless elegance.
Floating Vanity: A sleek, vanity with clean lines maximizes floor space and provides ample storage for toiletries and linens.
Frameless Glass Shower: The bath features a modern, frameless glass shower enclosure, offering a spa-like experience for relaxation and rejuvenation.
Natural Light: Large windows in the bathroom allow natural light to flood the space, creating a bright and airy atmosphere.
Storage Solutions: Thoughtful storage solutions, including built-in niches and shelving, keep the bathroom organized and clutter-free.
This mid-century kitchen and bath makeover is the perfect blend of style and functionality, designed to accommodate the needs of a young family. It celebrates the iconic design of the mid-century era while embracing the modern conveniences that make daily life a breeze.

A large, wall hung timber vanity with white basin draws the eye in this otherwise simple bathroom. Providing closed and open storage, there is a matching cabinet above the vanity. The timber contrasts with the large format grey wall and floor tiles, and the tapware's brass tones marry beautifully with the timber. Natural breezes and ventilation via the louvre windows.

This brownstone, located in Harlem, consists of five stories which had been duplexed to create a two story rental unit and a 3 story home for the owners. The owner hired us to do a modern renovation of their home and rear garden. The garden was under utilized, barely visible from the interior and could only be accessed via a small steel stair at the rear of the second floor. We enlarged the owner’s home to include the rear third of the floor below which had walk out access to the garden. The additional square footage became a new family room connected to the living room and kitchen on the floor above via a double height space and a new sculptural stair. The rear facade was completely restructured to allow us to install a wall to wall two story window and door system within the new double height space creating a connection not only between the two floors but with the outside. The garden itself was terraced into two levels, the bottom level of which is directly accessed from the new family room space, the upper level accessed via a few stone clad steps. The upper level of the garden features a playful interplay of stone pavers with wood decking adjacent to a large seating area and a new planting bed. Wet bar cabinetry at the family room level is mirrored by an outside cabinetry/grill configuration as another way to visually tie inside to out. The second floor features the dining room, kitchen and living room in a large open space. Wall to wall builtins from the front to the rear transition from storage to dining display to kitchen; ending at an open shelf display with a fireplace feature in the base. The third floor serves as the children’s floor with two bedrooms and two ensuite baths. The fourth floor is a master suite with a large bedroom and a large bathroom bridged by a walnut clad hall that conceals a closet system and features a built in desk. The master bath consists of a tiled partition wall dividing the space to create a large walkthrough shower for two on one side and showcasing a free standing tub on the other. The house is full of custom modern details such as the recessed, lit handrail at the house’s main stair, floor to ceiling glass partitions separating the halls from the stairs and a whimsical builtin bench in the entry.

Natalie from the Palm Co
Idee per una stanza da bagno padronale contemporanea con ante lisce, ante in legno scuro, vasca freestanding, doccia a filo pavimento, WC monopezzo, piastrelle bianche, pareti bianche, pavimento in gres porcellanato, lavabo a bacinella, pavimento grigio, doccia aperta, top bianco, piastrelle in gres porcellanato, top in quarzo composito, due lavabi e mobile bagno sospeso
Idee per una stanza da bagno padronale contemporanea con ante lisce, ante in legno scuro, vasca freestanding, doccia a filo pavimento, WC monopezzo, piastrelle bianche, pareti bianche, pavimento in gres porcellanato, lavabo a bacinella, pavimento grigio, doccia aperta, top bianco, piastrelle in gres porcellanato, top in quarzo composito, due lavabi e mobile bagno sospeso

Beverly Hills Complete Home Remodeling. Master Bathroom Remodel
Foto di una grande stanza da bagno padronale moderna con ante a filo, ante in legno scuro, doccia a filo pavimento, WC monopezzo, piastrelle bianche, piastrelle in ceramica, pareti bianche, pavimento con piastrelle in ceramica, lavabo da incasso, top in quarzo composito, pavimento grigio, porta doccia a battente e top bianco
Foto di una grande stanza da bagno padronale moderna con ante a filo, ante in legno scuro, doccia a filo pavimento, WC monopezzo, piastrelle bianche, piastrelle in ceramica, pareti bianche, pavimento con piastrelle in ceramica, lavabo da incasso, top in quarzo composito, pavimento grigio, porta doccia a battente e top bianco

Large and modern master bathroom primary bathroom. Grey and white marble paired with warm wood flooring and door. Expansive curbless shower and freestanding tub sit on raised platform with LED light strip. Modern glass pendants and small black side table add depth to the white grey and wood bathroom. Large skylights act as modern coffered ceiling flooding the room with natural light.

Esempio di una stanza da bagno padronale minimal di medie dimensioni con ante in legno scuro, doccia a filo pavimento, piastrelle bianche, piastrelle in gres porcellanato, pareti bianche, lavabo da incasso, top in superficie solida, top bianco, due lavabi e mobile bagno incassato

Plaster walls, teak shower floor, granite counter top, and teak cabinets with custom windows opening into shower.
Immagine di una stanza da bagno moderna con ante lisce, pavimento in cemento, top in granito, ante in legno scuro, doccia a filo pavimento, piastrelle grigie, pavimento grigio, doccia aperta, top grigio, mobile bagno sospeso e soffitto in legno
Immagine di una stanza da bagno moderna con ante lisce, pavimento in cemento, top in granito, ante in legno scuro, doccia a filo pavimento, piastrelle grigie, pavimento grigio, doccia aperta, top grigio, mobile bagno sospeso e soffitto in legno

Primary Bathroom
Photography: Stacy Zarin Goldberg Photography; Interior Design: Kristin Try Interiors; Builder: Harry Braswell, Inc.
Ispirazione per una stanza da bagno stile marino con ante in legno scuro, doccia a filo pavimento, piastrelle blu, piastrelle diamantate, pareti bianche, lavabo sottopiano, pavimento bianco, doccia aperta, top bianco e ante in stile shaker
Ispirazione per una stanza da bagno stile marino con ante in legno scuro, doccia a filo pavimento, piastrelle blu, piastrelle diamantate, pareti bianche, lavabo sottopiano, pavimento bianco, doccia aperta, top bianco e ante in stile shaker

Skylight floods the master bath with natural light. Porcelain wall tiles by Heath Ceramics. Photo by Scott Hargis.
Immagine di una grande stanza da bagno padronale minimal con ante lisce, ante in legno scuro, doccia a filo pavimento, piastrelle in gres porcellanato, pavimento in gres porcellanato, lavabo sottopiano, top in quarzo composito, pavimento grigio, doccia aperta e top bianco
Immagine di una grande stanza da bagno padronale minimal con ante lisce, ante in legno scuro, doccia a filo pavimento, piastrelle in gres porcellanato, pavimento in gres porcellanato, lavabo sottopiano, top in quarzo composito, pavimento grigio, doccia aperta e top bianco

Esempio di una stanza da bagno con doccia country con ante in legno scuro, doccia a filo pavimento, piastrelle bianche, pareti bianche, lavabo sottopiano, pavimento multicolore, porta doccia a battente, nicchia, panca da doccia e ante lisce

Idee per una stanza da bagno design con lavabo sottopiano, ante lisce, ante in legno scuro, doccia a filo pavimento, piastrelle verdi e piastrelle diamantate

Originally a nearly three-story tall 1920’s European-styled home was turned into a modern villa for work and home. A series of low concrete retaining wall planters and steps gradually takes you up to the second level entry, grounding or anchoring the house into the site, as does a new wrap around veranda and trellis. Large eave overhangs on the upper roof were designed to give the home presence and were accented with a Mid-century orange color. The new master bedroom addition white box creates a better sense of entry and opens to the wrap around veranda at the opposite side. Inside the owners live on the lower floor and work on the upper floor with the garage basement for storage, archives and a ceramics studio. New windows and open spaces were created for the graphic designer owners; displaying their mid-century modern furnishings collection.
A lot of effort went into attempting to lower the house visually by bringing the ground plane higher with the concrete retaining wall planters, steps, wrap around veranda and trellis, and the prominent roof with exaggerated overhangs. That the eaves were painted orange is a cool reflection of the owner’s Dutch heritage. Budget was a driver for the project and it was determined that the footprint of the home should have minimal extensions and that the new windows remain in the same relative locations as the old ones. Wall removal was utilized versus moving and building new walls where possible.
Photo Credit: John Sutton Photography.

This full home mid-century remodel project is in an affluent community perched on the hills known for its spectacular views of Los Angeles. Our retired clients were returning to sunny Los Angeles from South Carolina. Amidst the pandemic, they embarked on a two-year-long remodel with us - a heartfelt journey to transform their residence into a personalized sanctuary.
Opting for a crisp white interior, we provided the perfect canvas to showcase the couple's legacy art pieces throughout the home. Carefully curating furnishings that complemented rather than competed with their remarkable collection. It's minimalistic and inviting. We created a space where every element resonated with their story, infusing warmth and character into their newly revitalized soulful home.

Idee per una stanza da bagno padronale minimalista di medie dimensioni con ante in legno scuro, WC monopezzo, piastrelle in gres porcellanato, pavimento alla veneziana, top in quarzo composito, doccia aperta, top bianco, panca da doccia, due lavabi, mobile bagno sospeso, ante lisce, doccia a filo pavimento, piastrelle marroni, lavabo a bacinella e pavimento marrone

Derrière la penderie se trouve une petite surprise : une porte dissimulée qui mène à une jolie salle d’eau. Traitée tout en sobriété, elle allie carrelage blanc mat et mobilier en bois clair qui crée un effet de bien-être. La grande douche italienne rend l’espace chaleureux et fonctionnel.

Curbless walk-in shower with neo-angled glass for the shower.
Ispirazione per una grande stanza da bagno padronale tradizionale con ante a filo, ante in legno scuro, vasca freestanding, doccia a filo pavimento, pavimento in gres porcellanato, lavabo sottopiano, top in marmo, pavimento beige, doccia aperta, top grigio, toilette, due lavabi e mobile bagno sospeso
Ispirazione per una grande stanza da bagno padronale tradizionale con ante a filo, ante in legno scuro, vasca freestanding, doccia a filo pavimento, pavimento in gres porcellanato, lavabo sottopiano, top in marmo, pavimento beige, doccia aperta, top grigio, toilette, due lavabi e mobile bagno sospeso

Maison contemporaine avec bardage bois ouverte sur la nature
Immagine di una stanza da bagno con doccia contemporanea di medie dimensioni con ante in legno scuro, pavimento in cemento, pavimento grigio, doccia a filo pavimento, piastrelle beige, lavabo da incasso, top in legno, porta doccia a battente, top marrone, un lavabo e mobile bagno incassato
Immagine di una stanza da bagno con doccia contemporanea di medie dimensioni con ante in legno scuro, pavimento in cemento, pavimento grigio, doccia a filo pavimento, piastrelle beige, lavabo da incasso, top in legno, porta doccia a battente, top marrone, un lavabo e mobile bagno incassato

New open plan.
Foto di una grande stanza da bagno padronale classica con ante lisce, ante in legno scuro, vasca freestanding, doccia a filo pavimento, piastrelle in ceramica, pavimento in gres porcellanato, lavabo sottopiano, top in quarzo composito, pavimento beige, doccia aperta, top beige, nicchia, due lavabi e mobile bagno sospeso
Foto di una grande stanza da bagno padronale classica con ante lisce, ante in legno scuro, vasca freestanding, doccia a filo pavimento, piastrelle in ceramica, pavimento in gres porcellanato, lavabo sottopiano, top in quarzo composito, pavimento beige, doccia aperta, top beige, nicchia, due lavabi e mobile bagno sospeso

This 1779 Historic Mansion had been sold out of the Family many years ago. When the last owner decided to sell it, the Frame Family bought it back and have spent 2018 and 2019 restoring remodeling the rooms of the home. This was a Very Exciting with Great Client. Please enjoy the finished look and please contact us with any questions.
Stanze da Bagno con ante in legno scuro e doccia a filo pavimento - Foto e idee per arredare
1