Stanze da Bagno con ante in legno scuro e doccia a filo pavimento - Foto e idee per arredare
Filtra anche per:
Budget
Ordina per:Popolari oggi
21 - 40 di 7.239 foto
1 di 3

This Master Bathroom remodel removed some framing and drywall above and at the sides of the shower opening to enlarge the shower entry and provide a breathtaking view to the exotic polished porcelain marble tile in a 24 x 48 size used inside. The sliced stone used as vertical accent was hand placed by the tile installer to eliminate the tile outlines sometimes seen in lesser quality installations. The agate design glass tiles used as the backsplash and mirror surround delight the eye. The warm brown griege cabinetry have custom designed drawer interiors to work around the plumbing underneath. Floating vanities add visual space to the room. The dark brown in the herringbone shower floor is repeated in the master bedroom wood flooring coloring so that the entire master suite flows.
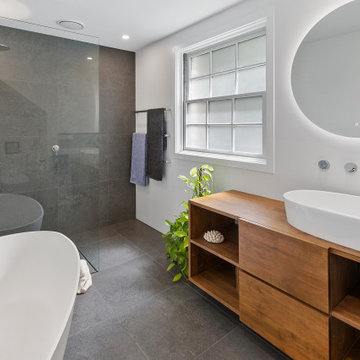
Ispirazione per una stanza da bagno padronale minimal di medie dimensioni con vasca freestanding, piastrelle in gres porcellanato, pareti bianche, pavimento in gres porcellanato, lavabo a bacinella, top in legno, pavimento grigio, doccia aperta, ante lisce, ante in legno scuro, doccia a filo pavimento, piastrelle grigie e top marrone

The intent of this design is to integrate the clients love for Japanese aesthetic, create an open and airy space, and maintain natural elements that evoke a warm inviting environment. A traditional Japanese soaking tub made from Hinoki wood was selected as the focal point of the bathroom. It not only adds visual warmth to the space, but it infuses a cedar aroma into the air. A live-edge wood shelf and custom chiseled wood post are used to frame and define the bathing area. Tile depicting Japanese Shou Sugi Ban (charred wood planks) was chosen as the flooring for the wet areas. A neutral toned tile with fabric texture defines the dry areas in the room. The curb-less shower and floating back lit vanity accentuate the open feel of the space. The organic nature of the handwoven window shade, shoji screen closet doors and antique bathing stool counterbalance the hard surface materials throughout.
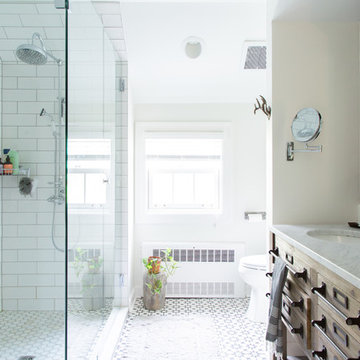
Photo: Rachel Loewen © 2019 Houzz
Design: Found Home Design
Esempio di una stanza da bagno country con ante in legno scuro, doccia a filo pavimento, piastrelle bianche, pareti bianche, lavabo sottopiano, pavimento multicolore, doccia aperta, top bianco e ante lisce
Esempio di una stanza da bagno country con ante in legno scuro, doccia a filo pavimento, piastrelle bianche, pareti bianche, lavabo sottopiano, pavimento multicolore, doccia aperta, top bianco e ante lisce
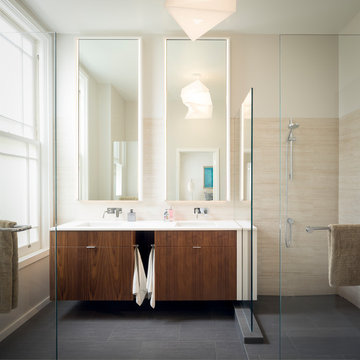
Master bath: restrained material palette to create a tranquil spa-like ambience.
Photo by Scott Hargis
Esempio di una stanza da bagno padronale minimal di medie dimensioni con ante lisce, ante in legno scuro, doccia a filo pavimento, piastrelle beige, piastrelle in gres porcellanato, pareti bianche, pavimento in gres porcellanato, lavabo sottopiano, top in quarzo composito, pavimento grigio, doccia aperta e top bianco
Esempio di una stanza da bagno padronale minimal di medie dimensioni con ante lisce, ante in legno scuro, doccia a filo pavimento, piastrelle beige, piastrelle in gres porcellanato, pareti bianche, pavimento in gres porcellanato, lavabo sottopiano, top in quarzo composito, pavimento grigio, doccia aperta e top bianco
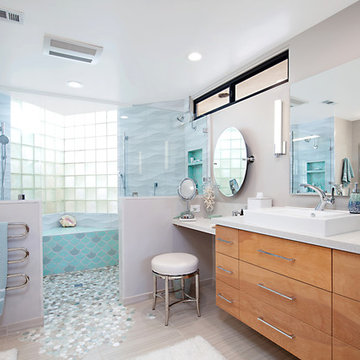
tilt mirror, clerestory windows, 3d wall tile, coastal decor, custom built in medicine cabinets, fish scale tiles, glass block window, polished chrome fixtures,
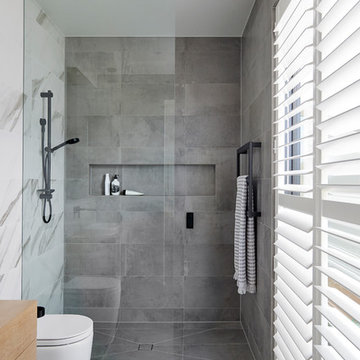
Ispirazione per una stanza da bagno contemporanea con ante lisce, ante in legno scuro, doccia a filo pavimento, WC sospeso, piastrelle grigie, piastrelle bianche, pareti bianche, top in legno, pavimento grigio, doccia aperta e top marrone

I was hired by my previous employer, Corvallis Custom Kitchens and Baths to assist these homeowners with all of the materials, fixtures and finish choices to complete this master bathroom remodel.
Brian Egan, owner and designer at CCKB in Sept 2017, since retired), designed this aging-in-place, accessible shower (previously a shower and separate soaker tub) for the clients who reside in an over 55 community here in Corvallis.
Large format 12x24 unpolished Crossville Kosmos Moonstruck tile was chosen for the bathroom floor and the shower walls to minimize grout lines. For the shower floor/pan small 1x1 DalTile Keystones Marble color tile was used to aid in making the floor feel extra slip resistant as the Keystones tiles do not have grittier feeling surface than porcelain tile.
For safety and a non-industrial look, Moen Align chrome designer grab bars were installed in the shower and toilet room. The handshower and rainshower head system by Grohe beautifully combines the 2 systems in one unit called Retrofit 160. To allow the homeowners to turn the shower on and warm up without them having to step in the direct spray of the shower head, the controls were placed under the window near the shower entry. This would also allow a helper to assist anyone using the shower in the future should the need arise.
A linear drain was installed to pull water away from the zero threshold shower entry. Installing a linear shower drain allows for a no threshold shower which can allow for the shower to be accessible with a walker or roll-in with a wheelchair as the shower was designed almost 40" wide.
The homeowners were thrilled with the transformation of their bathroom. The design and material choices fit their tastes and needs perfectly. Now they can continue to age in place and not worry about how they would be able to bathe if something were to decrease their mobility.
Photos by: H. Needham
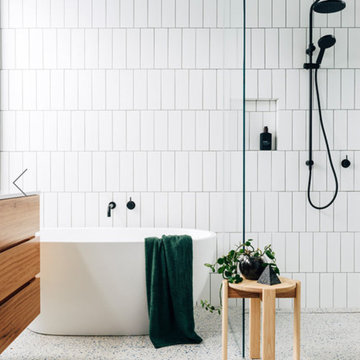
Esempio di una stanza da bagno minimal con ante lisce, ante in legno scuro, vasca freestanding, doccia a filo pavimento, piastrelle bianche, pareti bianche, pavimento bianco, doccia aperta e top bianco
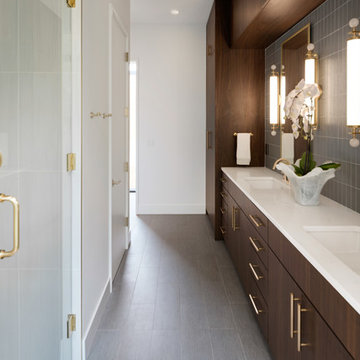
Spacecrafting Inc
Foto di una stanza da bagno padronale minimalista di medie dimensioni con ante lisce, ante in legno scuro, doccia a filo pavimento, WC monopezzo, piastrelle grigie, piastrelle di vetro, pareti bianche, pavimento in gres porcellanato, lavabo sottopiano, top in quarzo composito, pavimento grigio, porta doccia a battente e top bianco
Foto di una stanza da bagno padronale minimalista di medie dimensioni con ante lisce, ante in legno scuro, doccia a filo pavimento, WC monopezzo, piastrelle grigie, piastrelle di vetro, pareti bianche, pavimento in gres porcellanato, lavabo sottopiano, top in quarzo composito, pavimento grigio, porta doccia a battente e top bianco
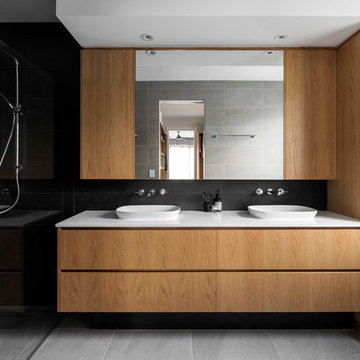
Ispirazione per una grande stanza da bagno padronale design con ante in legno scuro, piastrelle nere, top bianco, ante lisce, doccia a filo pavimento, pareti nere, lavabo a bacinella e pavimento grigio
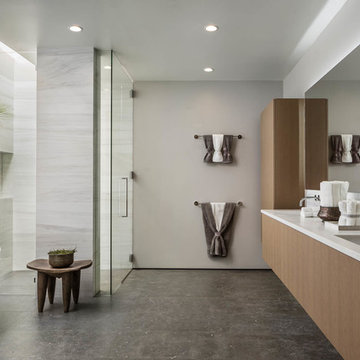
Photo ©2018 David Eichler
Foto di una stanza da bagno padronale contemporanea con ante lisce, ante in legno scuro, vasca freestanding, doccia a filo pavimento, piastrelle bianche, pareti bianche, lavabo sottopiano, pavimento grigio, porta doccia a battente e top bianco
Foto di una stanza da bagno padronale contemporanea con ante lisce, ante in legno scuro, vasca freestanding, doccia a filo pavimento, piastrelle bianche, pareti bianche, lavabo sottopiano, pavimento grigio, porta doccia a battente e top bianco
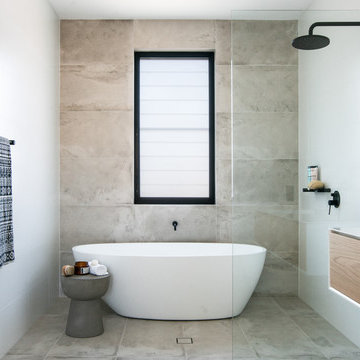
Peter Crumpton
Foto di una stanza da bagno contemporanea con ante in legno scuro, vasca freestanding, piastrelle in ceramica, top bianco, ante lisce, doccia a filo pavimento, piastrelle grigie, piastrelle bianche, pareti bianche, lavabo integrato, pavimento grigio e doccia aperta
Foto di una stanza da bagno contemporanea con ante in legno scuro, vasca freestanding, piastrelle in ceramica, top bianco, ante lisce, doccia a filo pavimento, piastrelle grigie, piastrelle bianche, pareti bianche, lavabo integrato, pavimento grigio e doccia aperta
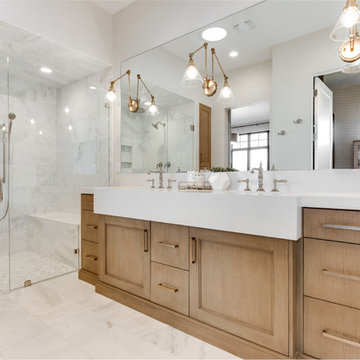
Ann Parris
Foto di una stanza da bagno country con ante lisce, ante in legno scuro, doccia a filo pavimento, piastrelle bianche, pareti beige, lavabo integrato, pavimento bianco, porta doccia a battente e top bianco
Foto di una stanza da bagno country con ante lisce, ante in legno scuro, doccia a filo pavimento, piastrelle bianche, pareti beige, lavabo integrato, pavimento bianco, porta doccia a battente e top bianco

Lisa Duncan Photography
Foto di una stanza da bagno padronale minimalista di medie dimensioni con ante lisce, ante in legno scuro, doccia a filo pavimento, WC monopezzo, piastrelle grigie, piastrelle in ceramica, pareti grigie, pavimento con piastrelle in ceramica, lavabo sottopiano, top in quarzite, pavimento grigio, doccia aperta e top beige
Foto di una stanza da bagno padronale minimalista di medie dimensioni con ante lisce, ante in legno scuro, doccia a filo pavimento, WC monopezzo, piastrelle grigie, piastrelle in ceramica, pareti grigie, pavimento con piastrelle in ceramica, lavabo sottopiano, top in quarzite, pavimento grigio, doccia aperta e top beige

David West - Born Imagery
Turquoise fish scale tiles can be found at https://mercurymosaics.com/collections/moroccan-fish-scales
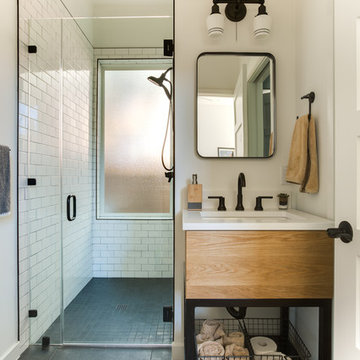
Photo captured by The Range (fromtherange.com)
Immagine di una stanza da bagno con doccia chic con ante lisce, ante in legno scuro, doccia a filo pavimento, piastrelle bianche, piastrelle diamantate, pareti bianche, lavabo sottopiano, pavimento grigio e porta doccia a battente
Immagine di una stanza da bagno con doccia chic con ante lisce, ante in legno scuro, doccia a filo pavimento, piastrelle bianche, piastrelle diamantate, pareti bianche, lavabo sottopiano, pavimento grigio e porta doccia a battente
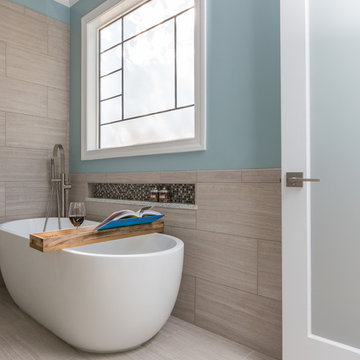
This was a complete remodel of a 90's master bathroom. The new layout allows for a larger shower, a free standing tub, a wall hung vanity, and contemporary elements. Repetition of the in wall niches and 'waterfall' edges gives this room unique architectural elements. Although it is a neutral space, there are many bold features that give this project an intriguing look and a spa feel.
Photo credit: Bob Fortner Photography
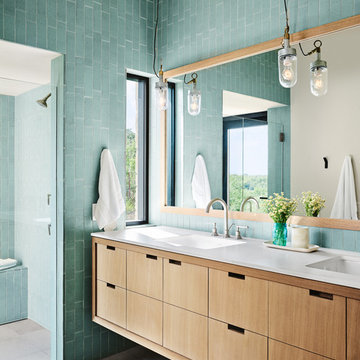
Foto di una stanza da bagno padronale design con ante lisce, ante in legno scuro, doccia a filo pavimento, piastrelle blu, pareti blu e lavabo integrato

Immagine di una grande stanza da bagno padronale design con ante lisce, ante in legno scuro, pareti bianche, lavabo a bacinella, piastrelle beige, piastrelle a listelli, top in quarzo composito, vasca freestanding, doccia a filo pavimento, WC monopezzo, pavimento in marmo, pavimento bianco e doccia aperta
Stanze da Bagno con ante in legno scuro e doccia a filo pavimento - Foto e idee per arredare
2