Stanze da Bagno con ante in legno scuro e pareti nere - Foto e idee per arredare
Filtra anche per:
Budget
Ordina per:Popolari oggi
1 - 20 di 508 foto
1 di 3

Esempio di una grande stanza da bagno padronale classica con ante con riquadro incassato, ante in legno scuro, doccia alcova, pareti nere, pavimento con piastrelle a mosaico, lavabo sottopiano, pavimento multicolore, porta doccia a battente, top bianco, due lavabi, mobile bagno incassato e pareti in perlinato

Dark floor tiles laid in a herringbone pattern wrap up the shower wall and into the skylight over the shower. Timber joinery , marble benchtop, full height mirror and Venetian plaster add contrast and warmth to the bathroom.
Thank you for all the interest in the tile. It's called Mountains Black (600x75mm) and is supplied by Perini Tiles Bridge Rd Richmond, Melbourne Victoria Australia
Image by: Jack Lovel Photography

We took a tiny outdated bathroom and doubled the width of it by taking the unused dormers on both sides that were just dead space. We completely updated it with contrasting herringbone tile and gave it a modern masculine and timeless vibe. This bathroom features a custom solid walnut cabinet designed by Buck Wimberly.

Foto di una piccola stanza da bagno per bambini moderna con ante lisce, ante in legno scuro, vasca ad angolo, vasca/doccia, WC monopezzo, piastrelle nere, piastrelle in ceramica, pareti nere, pavimento con piastrelle in ceramica, lavabo integrato, top in quarzo composito, pavimento grigio, porta doccia a battente, top nero, due lavabi e mobile bagno sospeso
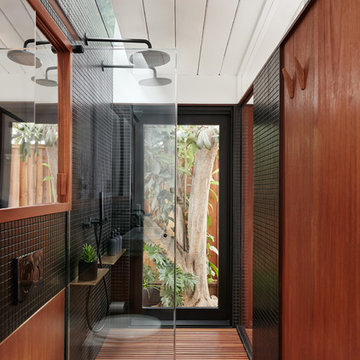
Jean Bai/Konstrukt Photo
Immagine di una piccola stanza da bagno padronale contemporanea con ante lisce, ante in legno scuro, doccia doppia, WC sospeso, piastrelle nere, piastrelle in ceramica, pareti nere, doccia aperta e lavabo sospeso
Immagine di una piccola stanza da bagno padronale contemporanea con ante lisce, ante in legno scuro, doccia doppia, WC sospeso, piastrelle nere, piastrelle in ceramica, pareti nere, doccia aperta e lavabo sospeso

Foto di una stanza da bagno padronale minimalista con vasca freestanding, pareti nere, parquet chiaro, lavabo a bacinella, pavimento beige, nessun'anta, ante in legno scuro, top in legno e top marrone
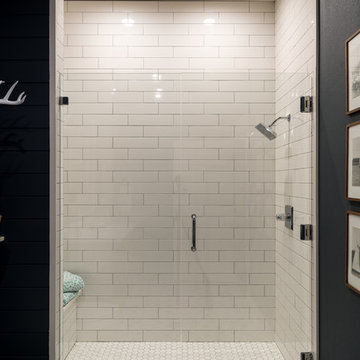
Michael Hunter Photography
Idee per una piccola stanza da bagno con doccia costiera con ante in stile shaker, ante in legno scuro, doccia alcova, WC a due pezzi, piastrelle bianche, piastrelle in ceramica, pareti nere, pavimento in cementine, lavabo sottopiano, top in quarzo composito, pavimento multicolore e porta doccia a battente
Idee per una piccola stanza da bagno con doccia costiera con ante in stile shaker, ante in legno scuro, doccia alcova, WC a due pezzi, piastrelle bianche, piastrelle in ceramica, pareti nere, pavimento in cementine, lavabo sottopiano, top in quarzo composito, pavimento multicolore e porta doccia a battente

Building Design, Plans, and Interior Finishes by: Fluidesign Studio I Builder: Schmidt Homes Remodeling I Photographer: Seth Benn Photography
Idee per una stanza da bagno country di medie dimensioni con WC a due pezzi, ante in legno scuro, pareti nere, lavabo a bacinella, top in legno, pavimento multicolore, top marrone e ante lisce
Idee per una stanza da bagno country di medie dimensioni con WC a due pezzi, ante in legno scuro, pareti nere, lavabo a bacinella, top in legno, pavimento multicolore, top marrone e ante lisce

Foto di una stanza da bagno boho chic con ante lisce, ante in legno scuro, piastrelle nere, pareti nere, lavabo rettangolare, pavimento nero, top bianco, due lavabi e mobile bagno sospeso
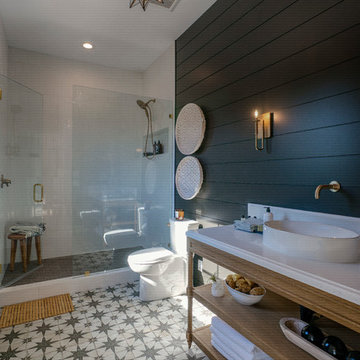
Ispirazione per una stanza da bagno con doccia minimal di medie dimensioni con consolle stile comò, ante in legno scuro, doccia alcova, WC monopezzo, pareti nere, lavabo a bacinella, top in quarzo composito, pavimento multicolore, porta doccia a battente e top bianco

Monk's designed and totally remodeled a full bathroom for the Mansion in May fundraiser in New Vernon, New Jersey. An outdated black and brown bath was transformed. We designed a fully tiled shower alcove, a free-standing tub, and double vanity. We added picture-frame wainscoting to the lower walls and painted the upper walls a deep gray.

Ispirazione per una grande stanza da bagno design con ante in legno scuro, vasca sottopiano, WC sospeso, piastrelle nere, piastrelle in ceramica, pareti nere, pavimento con piastrelle in ceramica, lavabo da incasso, top in superficie solida, pavimento nero, porta doccia scorrevole, due lavabi, mobile bagno sospeso e ante lisce

The clear glass shower screen has black fittings to match the tapware and prevents splash onto the vanity zone. The side to the wall bath provides the style of a freestanding bath, without the required floor area.

A four bedroom, two bathroom functional design that wraps around a central courtyard. This home embraces Mother Nature's natural light as much as possible. Whatever the season the sun has been embraced in the solar passive home, from the strategically placed north face openings directing light to the thermal mass exposed concrete slab, to the clerestory windows harnessing the sun into the exposed feature brick wall. Feature brickwork and concrete flooring flow from the interior to the exterior, marrying together to create a seamless connection. Rooftop gardens, thoughtful landscaping and cascading plants surrounding the alfresco and balcony further blurs this indoor/outdoor line.
Designer: Dalecki Design
Photographer: Dion Robeson
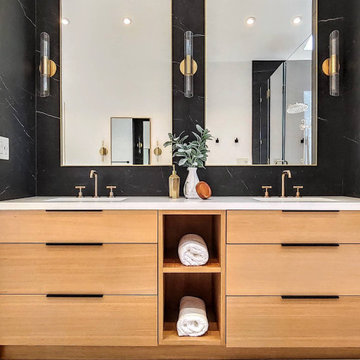
Custom double vanity with wood stain, fingertip pulls, double mirrors and brass sconces
Esempio di una stanza da bagno padronale minimalista di medie dimensioni con ante lisce, ante in legno scuro, piastrelle nere, piastrelle in gres porcellanato, pavimento in gres porcellanato, top in quarzo composito, pavimento grigio, top bianco, due lavabi, mobile bagno incassato, pareti nere e lavabo sottopiano
Esempio di una stanza da bagno padronale minimalista di medie dimensioni con ante lisce, ante in legno scuro, piastrelle nere, piastrelle in gres porcellanato, pavimento in gres porcellanato, top in quarzo composito, pavimento grigio, top bianco, due lavabi, mobile bagno incassato, pareti nere e lavabo sottopiano

Dieses Gästebad ist bewusst dunkel gestaltet. Hier kann die eingebaute Beleuchtung zur Geltung kommen und Akzente setzen. Die durchlaufende Nische nimmt zum einen den Spiegel auf, zum anderen bietet sie eine Ablagemöglichkeit für Deko und Bilder.
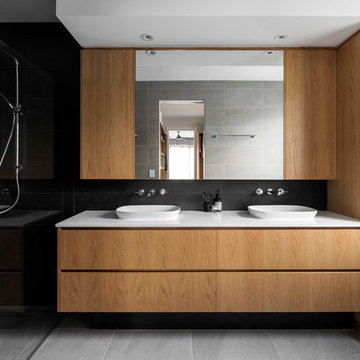
Ispirazione per una grande stanza da bagno padronale design con ante in legno scuro, piastrelle nere, top bianco, ante lisce, doccia a filo pavimento, pareti nere, lavabo a bacinella e pavimento grigio

This new home was built on an old lot in Dallas, TX in the Preston Hollow neighborhood. The new home is a little over 5,600 sq.ft. and features an expansive great room and a professional chef’s kitchen. This 100% brick exterior home was built with full-foam encapsulation for maximum energy performance. There is an immaculate courtyard enclosed by a 9' brick wall keeping their spool (spa/pool) private. Electric infrared radiant patio heaters and patio fans and of course a fireplace keep the courtyard comfortable no matter what time of year. A custom king and a half bed was built with steps at the end of the bed, making it easy for their dog Roxy, to get up on the bed. There are electrical outlets in the back of the bathroom drawers and a TV mounted on the wall behind the tub for convenience. The bathroom also has a steam shower with a digital thermostatic valve. The kitchen has two of everything, as it should, being a commercial chef's kitchen! The stainless vent hood, flanked by floating wooden shelves, draws your eyes to the center of this immaculate kitchen full of Bluestar Commercial appliances. There is also a wall oven with a warming drawer, a brick pizza oven, and an indoor churrasco grill. There are two refrigerators, one on either end of the expansive kitchen wall, making everything convenient. There are two islands; one with casual dining bar stools, as well as a built-in dining table and another for prepping food. At the top of the stairs is a good size landing for storage and family photos. There are two bedrooms, each with its own bathroom, as well as a movie room. What makes this home so special is the Casita! It has its own entrance off the common breezeway to the main house and courtyard. There is a full kitchen, a living area, an ADA compliant full bath, and a comfortable king bedroom. It’s perfect for friends staying the weekend or in-laws staying for a month.
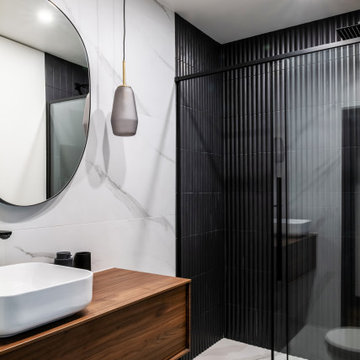
Rénovation complète et restructuration des espaces d'un appartement parisien de 70m2 avec la création d'une chambre en plus.
Sobriété et élégance sont de mise pour ce projet au style masculin affirmé où le noir sert de fil conducteur, en contraste avec un joli vert profond.
Chaque pièce est optimisée grâce à des rangements sur mesure. Résultat : un classique chic intemporel qui mixe l'ancien au contemporain.
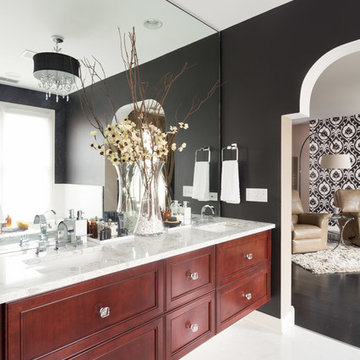
A large master bathroom that exudes glamor and edge. For this bathroom, we adorned the space with a large floating Alderwood vanity consisting of a gorgeous cherry wood finish, large crystal knobs, LED lights, and a mini bar and coffee station.
We made sure to keep a traditional glam look while adding in artistic features such as the creatively shaped entryway, dramatic black accent walls, and intricately designed shower niche.
Other features include a large crystal chandelier, porcelain tiled shower, and subtle recessed lights.
Home located in Glenview, Chicago. Designed by Chi Renovation & Design who serve Chicago and it's surrounding suburbs, with an emphasis on the North Side and North Shore. You'll find their work from the Loop through Lincoln Park, Skokie, Wilmette, and all of the way up to Lake Forest.
For more about Chi Renovation & Design, click here: https://www.chirenovation.com/
To learn more about this project, click here: https://www.chirenovation.com/portfolio/glenview-master-bathroom-remodeling/#bath-renovation
Stanze da Bagno con ante in legno scuro e pareti nere - Foto e idee per arredare
1