Stanze da Bagno con ante in legno scuro e pavimento in marmo - Foto e idee per arredare
Filtra anche per:
Budget
Ordina per:Popolari oggi
1 - 20 di 4.686 foto
1 di 3

A modern yet welcoming master bathroom with . Photographed by Thomas Kuoh Photography.
Foto di una stanza da bagno padronale classica di medie dimensioni con ante in legno scuro, piastrelle bianche, piastrelle in pietra, pareti bianche, pavimento in marmo, lavabo integrato, top in quarzo composito, pavimento bianco, top bianco e ante lisce
Foto di una stanza da bagno padronale classica di medie dimensioni con ante in legno scuro, piastrelle bianche, piastrelle in pietra, pareti bianche, pavimento in marmo, lavabo integrato, top in quarzo composito, pavimento bianco, top bianco e ante lisce

The shower includes dual shower areas, four body spray tiles (two on each side) and a large glass surround keeping the uncluttered theme for the room while still offering privacy with an etched “belly band” around the perimeter. The etching is only on the outside of the glass with the inside being kept smooth for cleaning purposes.
The end result is a bathroom that is luxurious and light, with nothing extraneous to distract the eye. The peaceful and quiet ambiance that the room exudes hit exactly the mark that the clients were looking for.

Unique wetroom style approach maximises space but feels open and luxurious.
Foto di una piccola stanza da bagno minimal con ante lisce, ante in legno scuro, vasca freestanding, zona vasca/doccia separata, piastrelle blu, piastrelle in gres porcellanato, pareti bianche, pavimento in marmo, top in marmo, top bianco, un lavabo e mobile bagno sospeso
Foto di una piccola stanza da bagno minimal con ante lisce, ante in legno scuro, vasca freestanding, zona vasca/doccia separata, piastrelle blu, piastrelle in gres porcellanato, pareti bianche, pavimento in marmo, top in marmo, top bianco, un lavabo e mobile bagno sospeso

Foto di una stanza da bagno padronale chic con ante in legno scuro, vasca con piedi a zampa di leone, pareti marroni, pavimento in marmo, lavabo sottopiano, pavimento bianco, top bianco e ante con riquadro incassato

Idee per una stanza da bagno padronale chic con ante in stile shaker, ante in legno scuro, piastrelle blu, pavimento in marmo, lavabo sottopiano, top in quarzo composito, doccia aperta, top bianco, due lavabi e mobile bagno incassato
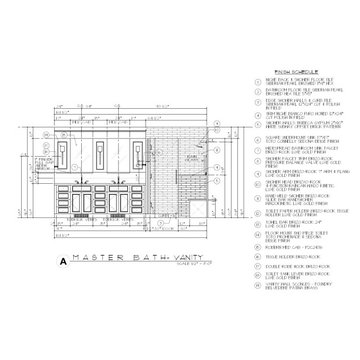
We reconfigured the bathroom, removing the large built in tub and replaced it with a custom tile shower. We added wall sconces at the vanity along with wall paneling for a traditional look.

Immagine di una stanza da bagno padronale tradizionale con ante in stile shaker, ante in legno scuro, vasca freestanding, pareti bianche, pavimento in marmo, lavabo sottopiano, top in quarzo composito, pavimento multicolore, top bianco, due lavabi, mobile bagno incassato e travi a vista

Esempio di una grande stanza da bagno padronale country con ante lisce, ante in legno scuro, vasca freestanding, WC a due pezzi, pareti grigie, pavimento in marmo, lavabo sottopiano, top in marmo, pavimento grigio, porta doccia a battente, top grigio, toilette, due lavabi, mobile bagno freestanding, travi a vista e pannellatura
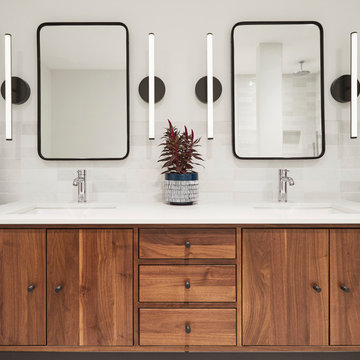
Foto di una stanza da bagno padronale design di medie dimensioni con ante lisce, ante in legno scuro, vasca freestanding, doccia ad angolo, WC a due pezzi, piastrelle bianche, piastrelle in ceramica, pareti bianche, pavimento in marmo, lavabo sottopiano, top in quarzo composito, pavimento bianco, porta doccia a battente, top bianco, nicchia, due lavabi e mobile bagno freestanding
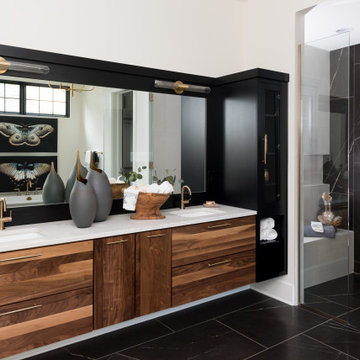
Our Indianapolis studio gave this home an elegant, sophisticated look with sleek, edgy lighting, modern furniture, metal accents, tasteful art, and printed, textured wallpaper and accessories.
Builder: Old Town Design Group
Photographer - Sarah Shields
---
Project completed by Wendy Langston's Everything Home interior design firm, which serves Carmel, Zionsville, Fishers, Westfield, Noblesville, and Indianapolis.
For more about Everything Home, click here: https://everythinghomedesigns.com/
To learn more about this project, click here:
https://everythinghomedesigns.com/portfolio/midwest-luxury-living/

Furniture inspired dual vanities flank the most spectacular soaker tub in the center of the sight lines in this beautiful space. Erin for Visual Comfort lighting and elaborate Venetian mirrors uplevel the sparkle in a breathtaking room.

Foto di una grande stanza da bagno padronale country con ante in stile shaker, ante in legno scuro, vasca freestanding, doccia alcova, piastrelle in gres porcellanato, pareti bianche, pavimento in marmo, lavabo sottopiano, top in quarzo composito, pavimento bianco, doccia aperta, top bianco e piastrelle bianche
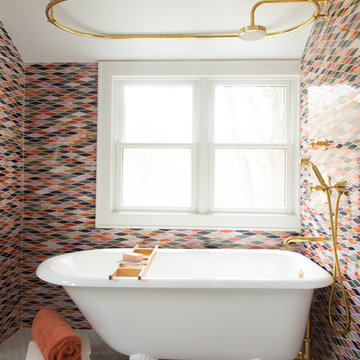
Photography by Meredith Heuer
Esempio di una stanza da bagno padronale vittoriana di medie dimensioni con ante lisce, ante in legno scuro, vasca con piedi a zampa di leone, piastrelle multicolore, piastrelle in ceramica, pareti bianche, pavimento in marmo, lavabo rettangolare, pavimento bianco, vasca/doccia e doccia con tenda
Esempio di una stanza da bagno padronale vittoriana di medie dimensioni con ante lisce, ante in legno scuro, vasca con piedi a zampa di leone, piastrelle multicolore, piastrelle in ceramica, pareti bianche, pavimento in marmo, lavabo rettangolare, pavimento bianco, vasca/doccia e doccia con tenda
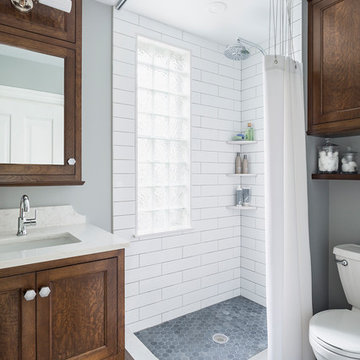
Andrea Rugg
Ispirazione per una piccola stanza da bagno con doccia tradizionale con ante lisce, ante in legno scuro, doccia ad angolo, WC a due pezzi, piastrelle bianche, piastrelle diamantate, pareti grigie, pavimento in marmo, lavabo sottopiano, top in quarzo composito, pavimento grigio e doccia con tenda
Ispirazione per una piccola stanza da bagno con doccia tradizionale con ante lisce, ante in legno scuro, doccia ad angolo, WC a due pezzi, piastrelle bianche, piastrelle diamantate, pareti grigie, pavimento in marmo, lavabo sottopiano, top in quarzo composito, pavimento grigio e doccia con tenda

Builder: AVB Inc.
Interior Design: Vision Interiors by Visbeen
Photographer: Ashley Avila Photography
The Holloway blends the recent revival of mid-century aesthetics with the timelessness of a country farmhouse. Each façade features playfully arranged windows tucked under steeply pitched gables. Natural wood lapped siding emphasizes this homes more modern elements, while classic white board & batten covers the core of this house. A rustic stone water table wraps around the base and contours down into the rear view-out terrace.
Inside, a wide hallway connects the foyer to the den and living spaces through smooth case-less openings. Featuring a grey stone fireplace, tall windows, and vaulted wood ceiling, the living room bridges between the kitchen and den. The kitchen picks up some mid-century through the use of flat-faced upper and lower cabinets with chrome pulls. Richly toned wood chairs and table cap off the dining room, which is surrounded by windows on three sides. The grand staircase, to the left, is viewable from the outside through a set of giant casement windows on the upper landing. A spacious master suite is situated off of this upper landing. Featuring separate closets, a tiled bath with tub and shower, this suite has a perfect view out to the rear yard through the bedrooms rear windows. All the way upstairs, and to the right of the staircase, is four separate bedrooms. Downstairs, under the master suite, is a gymnasium. This gymnasium is connected to the outdoors through an overhead door and is perfect for athletic activities or storing a boat during cold months. The lower level also features a living room with view out windows and a private guest suite.

Esempio di un'ampia stanza da bagno padronale contemporanea con ante lisce, ante in legno scuro, vasca freestanding, pavimento in marmo, lavabo sottopiano, top in marmo, piastrelle in pietra, pareti beige, piastrelle grigie, piastrelle bianche, pavimento bianco e top bianco
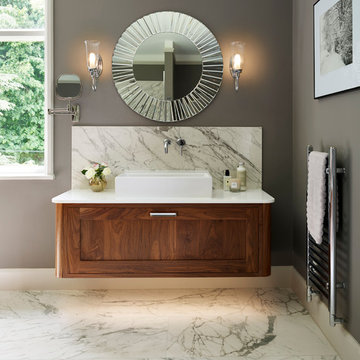
This luxury en-suite bathroom project was a complete conversion and transformation of an existing spare bedroom into a luxurious bathroom space in Soulbury, Buckinghamshire.
The idea was to create an open plan, free flowing space including walk-through shower, free standing bath and twin sinks.
The bathroom also had to be in keeping with the existing bedroom which was recently decorated and with the overall theme of the house which is decorated primarily in shades of grey with rich timber elements.
The client also loved the look of the bookmatched marble shower enclosure in our Bierton show room but was concerned with the up keep of the stone. We were able to achieve everything the customer was looking for by using our own bespoke cabinetry combined with innovative porcelain marble effect tiles which could be bookmatched on the back wall.
The floor tiles are also in the same pattern but are anti-slip which allows the floor to run seamlessly into the shower area. The free standing bath, originally white, was hand-painted by our expert painter to mimic copper and pick up the colours of the walnut bath wall which also incorporates a thermostatic control and shower outlet for the bath.
The overall result is a dramatic, light, and open space. Perfect for spending hours relaxing in the bath or a refreshing shower under the waterfall shower head.
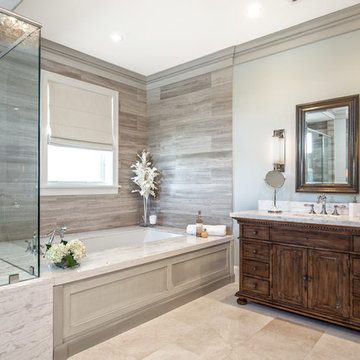
British West Indies Architecture
Architectural Photography - Ron Rosenzweig
Foto di una stanza da bagno padronale costiera di medie dimensioni con consolle stile comò, ante in legno scuro, vasca sottopiano, doccia ad angolo, WC monopezzo, piastrelle bianche, piastrelle in pietra, pareti grigie, pavimento in marmo, lavabo sottopiano e top in marmo
Foto di una stanza da bagno padronale costiera di medie dimensioni con consolle stile comò, ante in legno scuro, vasca sottopiano, doccia ad angolo, WC monopezzo, piastrelle bianche, piastrelle in pietra, pareti grigie, pavimento in marmo, lavabo sottopiano e top in marmo

A freestanding tub anchored by art on one wall and a cabinet with storage and display shelves on the other end has a wonderful view of the back patio and distant views.

Immagine di una grande stanza da bagno padronale design con ante lisce, ante in legno scuro, pareti bianche, lavabo a bacinella, piastrelle beige, piastrelle a listelli, top in quarzo composito, vasca freestanding, doccia a filo pavimento, WC monopezzo, pavimento in marmo, pavimento bianco e doccia aperta
Stanze da Bagno con ante in legno scuro e pavimento in marmo - Foto e idee per arredare
1