Stanze da Bagno con ante in legno scuro e pavimento marrone - Foto e idee per arredare
Filtra anche per:
Budget
Ordina per:Popolari oggi
1 - 20 di 4.230 foto
1 di 3

Foto di una stanza da bagno con doccia classica con ante in legno scuro, doccia a filo pavimento, piastrelle multicolore, pareti bianche, pavimento con piastrelle effetto legno, lavabo sottopiano, pavimento marrone, porta doccia a battente, top beige, nicchia, panca da doccia, un lavabo, mobile bagno incassato e ante con riquadro incassato

Idee per una stanza da bagno stile rurale con ante in legno scuro, pareti bianche, pavimento in legno massello medio, lavabo a bacinella, pavimento marrone, top nero e ante lisce

Luxury Bathroom complete with a double walk in Wet Sauna and Dry Sauna. Floor to ceiling glass walls extend the Home Gym Bathroom to feel the ultimate expansion of space.

Download our free ebook, Creating the Ideal Kitchen. DOWNLOAD NOW
Designed by: Susan Klimala, CKD, CBD
Photography by: Michael Kaskel
For more information on kitchen, bath and interior design ideas go to: www.kitchenstudio-ge.com

Esempio di una stanza da bagno padronale bohémian con ante in legno scuro, piastrelle multicolore, pavimento in sughero, pavimento marrone, ante lisce, vasca con piedi a zampa di leone, zona vasca/doccia separata, pareti bianche, lavabo sottopiano, porta doccia a battente e top multicolore
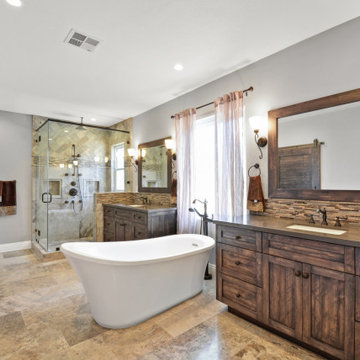
Ispirazione per una grande stanza da bagno padronale stile rurale con ante in stile shaker, ante in legno scuro, pavimento marrone, vasca freestanding, doccia ad angolo, piastrelle beige, piastrelle in pietra, pareti grigie, pavimento in gres porcellanato, lavabo sottopiano, top in quarzo composito, porta doccia a battente, top marrone, due lavabi e mobile bagno incassato

Tropical Bathroom in Horsham, West Sussex
Sparkling brushed-brass elements, soothing tones and patterned topical accent tiling combine in this calming bathroom design.
The Brief
This local Horsham client required our assistance refreshing their bathroom, with the aim of creating a spacious and soothing design. Relaxing natural tones and design elements were favoured from initial conversations, whilst designer Martin was also to create a spacious layout incorporating present-day design components.
Design Elements
From early project conversations this tropical tile choice was favoured and has been incorporated as an accent around storage niches. The tropical tile choice combines perfectly with this neutral wall tile, used to add a soft calming aesthetic to the design. To add further natural elements designer Martin has included a porcelain wood-effect floor tile that is also installed within the walk-in shower area.
The new layout Martin has created includes a vast walk-in shower area at one end of the bathroom, with storage and sanitaryware at the adjacent end.
The spacious walk-in shower contributes towards the spacious feel and aesthetic, and the usability of this space is enhanced with a storage niche which runs wall-to-wall within the shower area. Small downlights have been installed into this niche to add useful and ambient lighting.
Throughout this space brushed-brass inclusions have been incorporated to add a glitzy element to the design.
Special Inclusions
With plentiful storage an important element of the design, two furniture units have been included which also work well with the theme of the project.
The first is a two drawer wall hung unit, which has been chosen in a walnut finish to match natural elements within the design. This unit is equipped with brushed-brass handleware, and atop, a brushed-brass basin mixer from Aqualla has also been installed.
The second unit included is a mirrored wall cabinet from HiB, which adds useful mirrored space to the design, but also fantastic ambient lighting. This cabinet is equipped with demisting technology to ensure the mirrored area can be used at all times.
Project Highlight
The sparkling brushed-brass accents are one of the most eye-catching elements of this design.
A full array of brassware from Aqualla’s Kyloe collection has been used for this project, which is equipped with a subtle knurled finish.
The End Result
The result of this project is a renovation that achieves all elements of the initial project brief, with a remarkable design. A tropical tile choice and brushed-brass elements are some of the stand-out features of this project which this client can will enjoy for many years.
If you are thinking about a bathroom update, discover how our expert designers and award-winning installation team can transform your property. Request your free design appointment in showroom or online today.

apaiser Reflections Basins in the main bathroom at Sikata House, The Vela Properties in Byron Bay, Australia. Designed by The Designory | Photography by The Quarter Acre
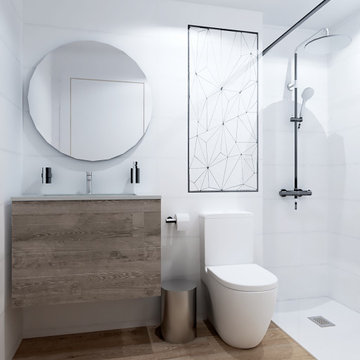
Baño con personalidad.
Foto di una stanza da bagno padronale moderna di medie dimensioni con ante lisce, ante in legno scuro, zona vasca/doccia separata, WC monopezzo, piastrelle marroni, piastrelle in ceramica, pareti multicolore, pavimento in gres porcellanato, lavabo sospeso, top in superficie solida, pavimento marrone, porta doccia scorrevole, top bianco, un lavabo e mobile bagno sospeso
Foto di una stanza da bagno padronale moderna di medie dimensioni con ante lisce, ante in legno scuro, zona vasca/doccia separata, WC monopezzo, piastrelle marroni, piastrelle in ceramica, pareti multicolore, pavimento in gres porcellanato, lavabo sospeso, top in superficie solida, pavimento marrone, porta doccia scorrevole, top bianco, un lavabo e mobile bagno sospeso
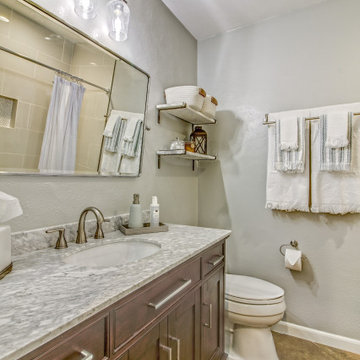
Refreshed this bathroom space by brightening it up with lighter paint, and brighter vanity light. By simply updating lighting, vanity, mirror, and paint it gave a whole new life to the bathroom.

For our client, who had previous experience working with architects, we enlarged, completely gutted and remodeled this Twin Peaks diamond in the rough. The top floor had a rear-sloping ceiling that cut off the amazing view, so our first task was to raise the roof so the great room had a uniformly high ceiling. Clerestory windows bring in light from all directions. In addition, we removed walls, combined rooms, and installed floor-to-ceiling, wall-to-wall sliding doors in sleek black aluminum at each floor to create generous rooms with expansive views. At the basement, we created a full-floor art studio flooded with light and with an en-suite bathroom for the artist-owner. New exterior decks, stairs and glass railings create outdoor living opportunities at three of the four levels. We designed modern open-riser stairs with glass railings to replace the existing cramped interior stairs. The kitchen features a 16 foot long island which also functions as a dining table. We designed a custom wall-to-wall bookcase in the family room as well as three sleek tiled fireplaces with integrated bookcases. The bathrooms are entirely new and feature floating vanities and a modern freestanding tub in the master. Clean detailing and luxurious, contemporary finishes complete the look.
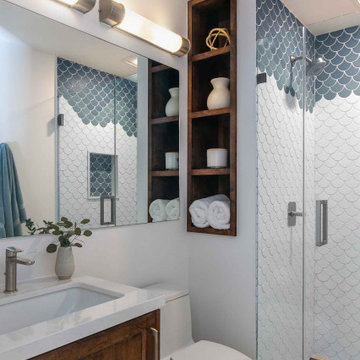
Idee per una stanza da bagno con doccia classica con ante in stile shaker, ante in legno scuro, doccia alcova, WC monopezzo, piastrelle blu, piastrelle bianche, pareti bianche, parquet chiaro, lavabo sottopiano, pavimento marrone, porta doccia a battente e top bianco
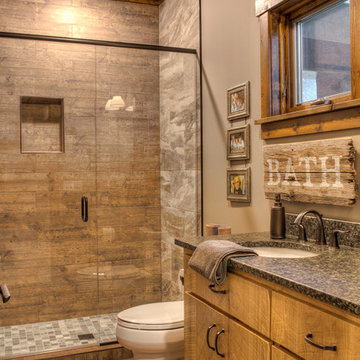
Immagine di una stanza da bagno stile rurale con ante lisce, ante in legno scuro, doccia alcova, piastrelle marroni, pareti grigie, pavimento in legno massello medio, lavabo sottopiano, pavimento marrone, porta doccia a battente e top nero

Idee per una grande stanza da bagno padronale chic con ante con bugna sagomata, ante in legno scuro, zona vasca/doccia separata, piastrelle in gres porcellanato, pareti grigie, pavimento in laminato, lavabo sottopiano, top in granito, pavimento marrone, porta doccia a battente e top grigio

MichaelChristiePhotography
Ispirazione per una stanza da bagno padronale country di medie dimensioni con nessun'anta, top in legno, ante in legno scuro, top marrone, vasca con piedi a zampa di leone, doccia ad angolo, WC a due pezzi, piastrelle bianche, piastrelle diamantate, pareti grigie, parquet scuro, lavabo sospeso, pavimento marrone e porta doccia a battente
Ispirazione per una stanza da bagno padronale country di medie dimensioni con nessun'anta, top in legno, ante in legno scuro, top marrone, vasca con piedi a zampa di leone, doccia ad angolo, WC a due pezzi, piastrelle bianche, piastrelle diamantate, pareti grigie, parquet scuro, lavabo sospeso, pavimento marrone e porta doccia a battente
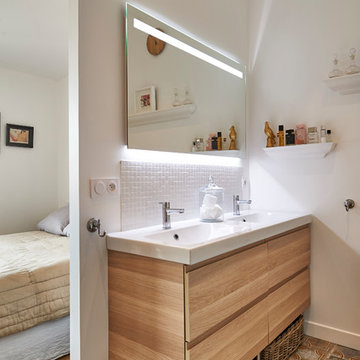
Alain Caboche
Immagine di una stanza da bagno padronale minimal di medie dimensioni con ante lisce, ante in legno scuro, piastrelle bianche, piastrelle a mosaico, pareti bianche, pavimento in cementine, lavabo a consolle e pavimento marrone
Immagine di una stanza da bagno padronale minimal di medie dimensioni con ante lisce, ante in legno scuro, piastrelle bianche, piastrelle a mosaico, pareti bianche, pavimento in cementine, lavabo a consolle e pavimento marrone
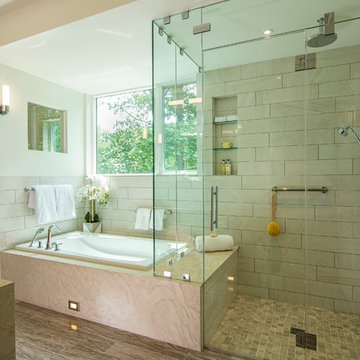
Interior second floor master bathroom, featuring fully-glazed, dropped curb shower, rainshower head, Botteig Fantasy limestone waterfall countertops, tub deck, and shower bench, marble plank flooring, polished porcelain wall tiles, and view to separate WC stall with sliding glazed door.

Ispirazione per una stanza da bagno padronale design di medie dimensioni con ante lisce, ante in legno scuro, pareti marroni, pavimento in legno massello medio, lavabo sottopiano, top in marmo e pavimento marrone

Photography by Eduard Hueber / archphoto
North and south exposures in this 3000 square foot loft in Tribeca allowed us to line the south facing wall with two guest bedrooms and a 900 sf master suite. The trapezoid shaped plan creates an exaggerated perspective as one looks through the main living space space to the kitchen. The ceilings and columns are stripped to bring the industrial space back to its most elemental state. The blackened steel canopy and blackened steel doors were designed to complement the raw wood and wrought iron columns of the stripped space. Salvaged materials such as reclaimed barn wood for the counters and reclaimed marble slabs in the master bathroom were used to enhance the industrial feel of the space.
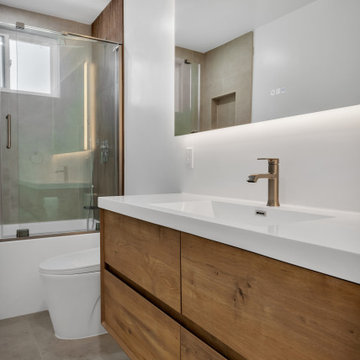
Immerse yourself in the elegance of mid-century modern design, harmoniously blended with contemporary finishes in our latest full home remodel project. The living space now boasts new wood vinyl floors, offering the warmth of timber with the resilience of vinyl, perfect for a vibrant household. The kitchen has been transformed with a stunning combination of oak and white cabinets, complemented by a pristine quartz countertop and backsplash that exude luxury.
The bathroom invites relaxation with a sleek tub-shower combo, set against a backdrop of stylish gray tiles that add depth and texture to the serene space. Every detail is thoughtfully curated to enhance the home's unique character, including its most breathtaking feature: an expansive ocean view that serves as a living artwork, ever-changing and captivating. This home is a testament to timeless style and modern functionality, a true gem among our remodeling endeavors.
Stanze da Bagno con ante in legno scuro e pavimento marrone - Foto e idee per arredare
1