Stanze da Bagno con ante in legno scuro e pavimento marrone - Foto e idee per arredare
Filtra anche per:
Budget
Ordina per:Popolari oggi
21 - 40 di 4.168 foto
1 di 3
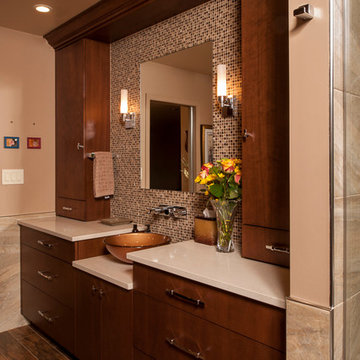
Custom built-in Vanity: slab doorstyle with a English walnut stain on cherry. Glass mosaic wall tile. Wall hung spout with a glass vessel sink. Countertop is Caesarstone. Vanity features a broken height / bi-level countertop. His and Hers matching vanities on either side.
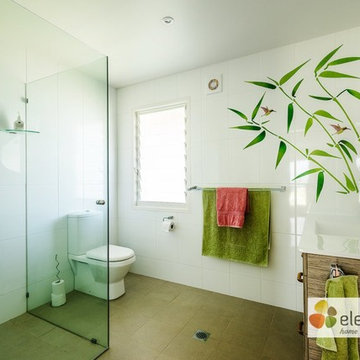
Immagine di una stanza da bagno padronale design di medie dimensioni con ante in legno scuro, doccia ad angolo, WC a due pezzi, piastrelle bianche, piastrelle in gres porcellanato, pareti bianche, pavimento con piastrelle in ceramica, lavabo da incasso, pavimento marrone e porta doccia a battente
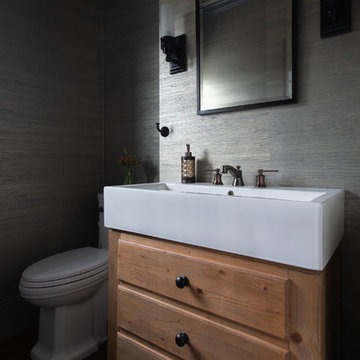
Idee per una piccola stanza da bagno tradizionale con consolle stile comò, ante in legno scuro, WC a due pezzi, pareti grigie, pavimento in legno massello medio, lavabo a bacinella, pavimento marrone e top bianco

Large and modern master bathroom primary bathroom. Grey and white marble paired with warm wood flooring and door. Expansive curbless shower and freestanding tub sit on raised platform with LED light strip. Modern glass pendants and small black side table add depth to the white grey and wood bathroom. Large skylights act as modern coffered ceiling flooding the room with natural light.
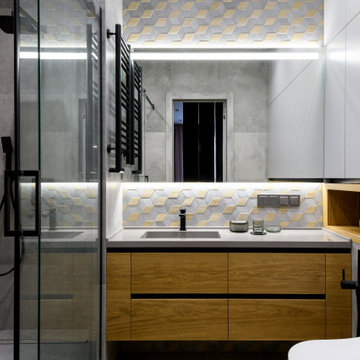
Ispirazione per una stanza da bagno con doccia design di medie dimensioni con ante lisce, ante in legno scuro, doccia alcova, WC sospeso, piastrelle multicolore, piastrelle in gres porcellanato, pareti grigie, pavimento in gres porcellanato, lavabo integrato, top in superficie solida, pavimento marrone, porta doccia scorrevole, top grigio, un lavabo e mobile bagno sospeso
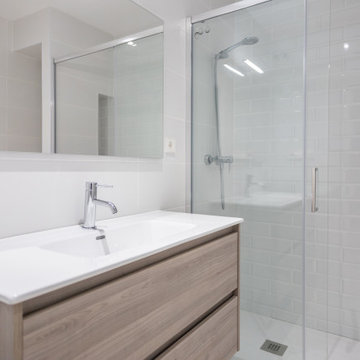
Nuevo diseño y equipamiento sanitario en el cuarto de baño. Presenta una imagen moderna y cuenta con tres piezas sanitarias nuevas y funcionales.
Immagine di una stanza da bagno padronale moderna di medie dimensioni con ante lisce, ante in legno scuro, doccia a filo pavimento, WC monopezzo, piastrelle grigie, piastrelle in ceramica, pavimento con piastrelle in ceramica, lavabo rettangolare, pavimento marrone, porta doccia scorrevole, top bianco, toilette, un lavabo e mobile bagno sospeso
Immagine di una stanza da bagno padronale moderna di medie dimensioni con ante lisce, ante in legno scuro, doccia a filo pavimento, WC monopezzo, piastrelle grigie, piastrelle in ceramica, pavimento con piastrelle in ceramica, lavabo rettangolare, pavimento marrone, porta doccia scorrevole, top bianco, toilette, un lavabo e mobile bagno sospeso
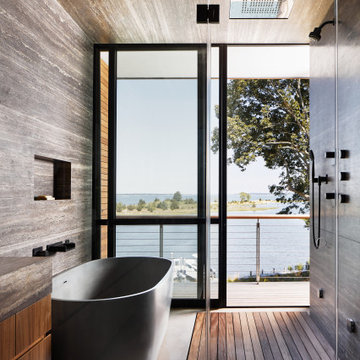
Master bathroom with black travertine, soaking tub, and indoor/outdoor feel.
Immagine di una grande stanza da bagno padronale costiera con ante lisce, ante in legno scuro, vasca freestanding, vasca/doccia, WC sospeso, piastrelle grigie, piastrelle in ceramica, pareti grigie, pavimento in marmo, lavabo integrato, top in marmo, pavimento marrone, porta doccia a battente, top nero, toilette, un lavabo e mobile bagno sospeso
Immagine di una grande stanza da bagno padronale costiera con ante lisce, ante in legno scuro, vasca freestanding, vasca/doccia, WC sospeso, piastrelle grigie, piastrelle in ceramica, pareti grigie, pavimento in marmo, lavabo integrato, top in marmo, pavimento marrone, porta doccia a battente, top nero, toilette, un lavabo e mobile bagno sospeso
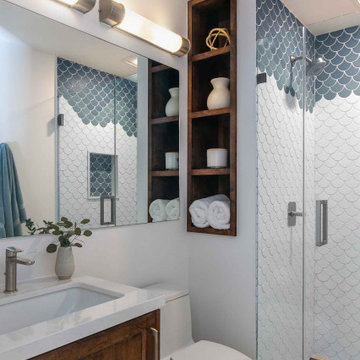
Idee per una stanza da bagno con doccia classica con ante in stile shaker, ante in legno scuro, doccia alcova, WC monopezzo, piastrelle blu, piastrelle bianche, pareti bianche, parquet chiaro, lavabo sottopiano, pavimento marrone, porta doccia a battente e top bianco

Immagine di una stanza da bagno rustica con ante in legno scuro, piastrelle multicolore, pareti beige, lavabo a bacinella, pavimento marrone e top nero
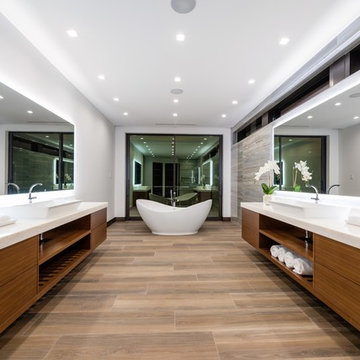
Ispirazione per una grande stanza da bagno padronale contemporanea con ante lisce, ante in legno scuro, vasca freestanding, piastrelle grigie, pareti bianche, lavabo a bacinella, pavimento marrone e top bianco
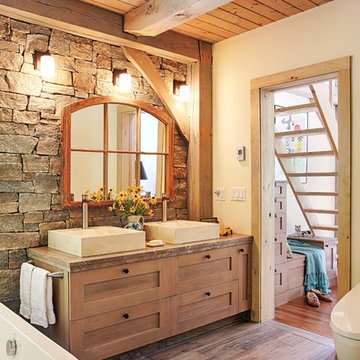
Alec Marshall
Ispirazione per una grande stanza da bagno padronale country con ante in legno scuro, vasca freestanding, WC monopezzo, piastrelle beige, pareti bianche, pavimento in gres porcellanato, lavabo a bacinella, top in marmo, top beige, ante in stile shaker, piastrelle in pietra e pavimento marrone
Ispirazione per una grande stanza da bagno padronale country con ante in legno scuro, vasca freestanding, WC monopezzo, piastrelle beige, pareti bianche, pavimento in gres porcellanato, lavabo a bacinella, top in marmo, top beige, ante in stile shaker, piastrelle in pietra e pavimento marrone

Idee per una grande stanza da bagno padronale chic con ante con bugna sagomata, ante in legno scuro, zona vasca/doccia separata, piastrelle in gres porcellanato, pareti grigie, pavimento in laminato, lavabo sottopiano, top in granito, pavimento marrone, porta doccia a battente e top grigio

Amandakirkpatrick Photo
Idee per una stanza da bagno per bambini minimal di medie dimensioni con ante lisce, ante in legno scuro, piastrelle diamantate, pareti bianche, lavabo integrato, pavimento marrone, top bianco, top in quarzo composito e piastrelle grigie
Idee per una stanza da bagno per bambini minimal di medie dimensioni con ante lisce, ante in legno scuro, piastrelle diamantate, pareti bianche, lavabo integrato, pavimento marrone, top bianco, top in quarzo composito e piastrelle grigie
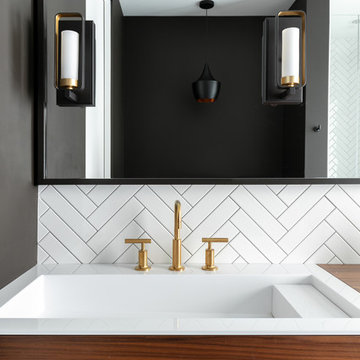
SeaThru is a new, waterfront, modern home. SeaThru was inspired by the mid-century modern homes from our area, known as the Sarasota School of Architecture.
This homes designed to offer more than the standard, ubiquitous rear-yard waterfront outdoor space. A central courtyard offer the residents a respite from the heat that accompanies west sun, and creates a gorgeous intermediate view fro guest staying in the semi-attached guest suite, who can actually SEE THROUGH the main living space and enjoy the bay views.
Noble materials such as stone cladding, oak floors, composite wood louver screens and generous amounts of glass lend to a relaxed, warm-contemporary feeling not typically common to these types of homes.
Photos by Ryan Gamma Photography
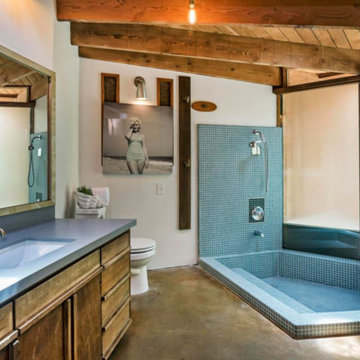
Esempio di una stanza da bagno padronale moderna con ante lisce, ante in legno scuro, vasca/doccia, piastrelle blu, pareti bianche, pavimento in cemento, lavabo sottopiano, pavimento marrone, doccia aperta, top grigio e piastrelle a mosaico

©Teague Hunziker.
Built in 1969. Architects Buff and Hensman
Immagine di una stanza da bagno padronale minimalista di medie dimensioni con ante lisce, ante in legno scuro, top bianco, vasca freestanding, zona vasca/doccia separata, pavimento in legno massello medio, lavabo integrato, top in marmo, pavimento marrone e porta doccia a battente
Immagine di una stanza da bagno padronale minimalista di medie dimensioni con ante lisce, ante in legno scuro, top bianco, vasca freestanding, zona vasca/doccia separata, pavimento in legno massello medio, lavabo integrato, top in marmo, pavimento marrone e porta doccia a battente

Ispirazione per una stanza da bagno country di medie dimensioni con consolle stile comò, ante in legno scuro, vasca freestanding, zona vasca/doccia separata, piastrelle bianche, piastrelle diamantate, pareti bianche, pavimento in legno massello medio, lavabo da incasso, top in legno, pavimento marrone e doccia aperta
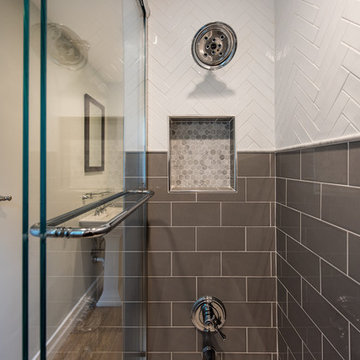
Cabinetry: Omega Dynasty Walnut
Flooring: Heirloom Spring Tile #84212327505
Bath tile:
Top: Herringbone pattern in 1.9 x 7.8 Studio Snow Cap White
Middle: Carrera Marble bullnose
Niche: 1.25 x 1.25 Hexagon Mosaic stone Carrara
Bottom: 5x10 Ash Gloss Subway

Esempio di una piccola stanza da bagno con doccia rustica con nessun'anta, ante in legno scuro, vasca con piedi a zampa di leone, pareti marroni, pavimento in legno massello medio, lavabo rettangolare, top in legno, pavimento marrone e top marrone

The goal of this master bath transformation was to stay within existing footprint and improve the look, storage and functionality of the master bath. Right Wall: Along the right wall, designers gain footage and enlarge both the shower and water closet by replacing the existing tub and outdated surround with a freestanding Roman soaking tub. They use glass shower walls so natural light can illuminate the formerly dark, enclosed corner shower. From the footage gained from the tub area, designers add a toiletry closet in the water closet. They integrate the room's trim and window's valance to conceal a dropdown privacy shade over the leaded glass window behind the tub. Left Wall: A sink area originally located along the back wall is reconfigured into a symmetrical double-sink vanity along the left wall. Both sink mirrors are flanked by shelves of storage hidden behind tall, slender doors that are configured in the vanity to mimic columns. Back Wall: The back wall unit is built for storage and display, plus it houses a television that intentionally blends into the deep coloration of the millwork. The positioning of the television allows it to be watched from multiple vantage points – even from the shower. An under counter refrigerator is located in the lower left portion of unit.
Anthony Bonisolli Photography
Stanze da Bagno con ante in legno scuro e pavimento marrone - Foto e idee per arredare
2