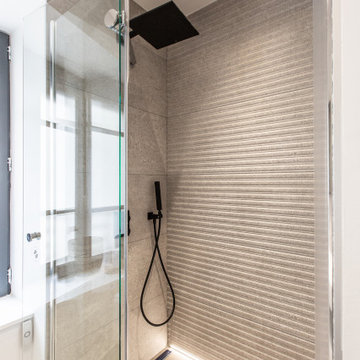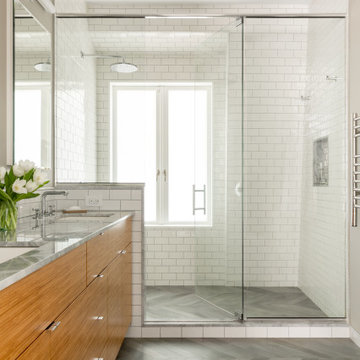Stanze da Bagno beige - Foto e idee per arredare
Filtra anche per:
Budget
Ordina per:Popolari oggi
1441 - 1460 di 332.005 foto
1 di 2

Download our free ebook, Creating the Ideal Kitchen. DOWNLOAD NOW
This charming little attic bath was an infrequently used guest bath located on the 3rd floor right above the master bath that we were also remodeling. The beautiful original leaded glass windows open to a view of the park and small lake across the street. A vintage claw foot tub sat directly below the window. This is where the charm ended though as everything was sorely in need of updating. From the pieced-together wall cladding to the exposed electrical wiring and old galvanized plumbing, it was in definite need of a gut job. Plus the hardwood flooring leaked into the bathroom below which was priority one to fix. Once we gutted the space, we got to rebuilding the room. We wanted to keep the cottage-y charm, so we started with simple white herringbone marble tile on the floor and clad all the walls with soft white shiplap paneling. A new clawfoot tub/shower under the original window was added. Next, to allow for a larger vanity with more storage, we moved the toilet over and eliminated a mish mash of storage pieces. We discovered that with separate hot/cold supplies that were the only thing available for a claw foot tub with a shower kit, building codes require a pressure balance valve to prevent scalding, so we had to install a remote valve. We learn something new on every job! There is a view to the park across the street through the home’s original custom shuttered windows. Can’t you just smell the fresh air? We found a vintage dresser and had it lacquered in high gloss black and converted it into a vanity. The clawfoot tub was also painted black. Brass lighting, plumbing and hardware details add warmth to the room, which feels right at home in the attic of this traditional home. We love how the combination of traditional and charming come together in this sweet attic guest bath. Truly a room with a view!
Designed by: Susan Klimala, CKD, CBD
Photography by: Michael Kaskel
For more information on kitchen and bath design ideas go to: www.kitchenstudio-ge.com
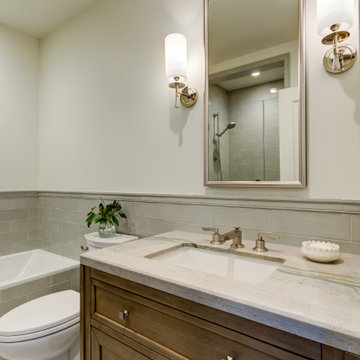
Foto di una stanza da bagno chic con ante a filo, ante in legno chiaro, vasca da incasso, WC monopezzo, piastrelle verdi, piastrelle in ceramica, pareti bianche, pavimento in gres porcellanato, lavabo sottopiano, top in quarzite, pavimento beige, porta doccia a battente, top grigio, un lavabo e mobile bagno incassato

Immagine di una stanza da bagno padronale chic con ante in stile shaker, ante grigie, vasca freestanding, doccia alcova, piastrelle bianche, pareti bianche, lavabo sottopiano, pavimento bianco, porta doccia a battente, top bianco, due lavabi, mobile bagno freestanding e pannellatura
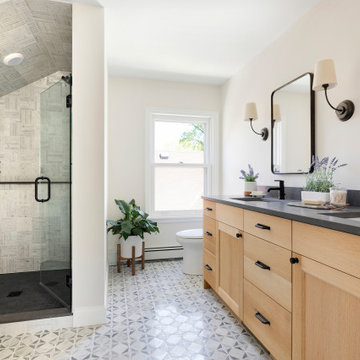
Immagine di una stanza da bagno classica con ante in stile shaker, ante in legno scuro, pareti beige, lavabo sottopiano, pavimento multicolore, top grigio, due lavabi e mobile bagno incassato
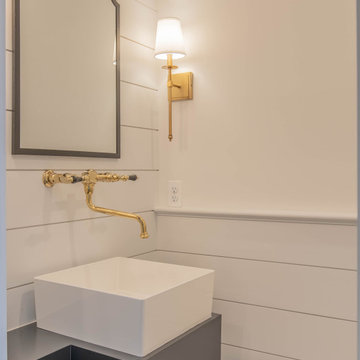
Esempio di una stanza da bagno country con ante di vetro, ante bianche, pavimento in legno massello medio, pavimento marrone, soffitto in perlinato, un lavabo, mobile bagno sospeso e pareti in perlinato
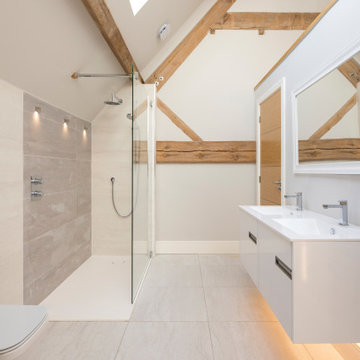
Heath Farm Barn was a refurbishment and renovation of a series of stone and brick-built barns. The buildings were in a very poor state of repair having suffered from several decades of neglect.
The site was purchased with consent to convert into a three bedroom property, further consent was gained to convert to a five bedroom property with large detached garage. Significant works have been undertaken to restore the building using the original materials by local craftsmen. The property is finished to a high standard internally and has extensive landscaped gardens externally.

The master bath and guest bath were also remodeled in this project. This textured grey subway tile was used in both. The guest bath features a tub-shower combination with a glass side-panel to help give the room a bigger, more open feel than the wall that was originally there. The master shower features sliding glass doors and a fold down seat, as well as trendy black shiplap. All and all, both bathroom remodels added an element of luxury and relaxation to the home.
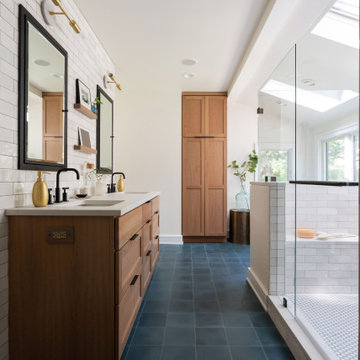
Esempio di una stanza da bagno tradizionale con piastrelle bianche, pavimento blu, top bianco e due lavabi

Ispirazione per una stanza da bagno con doccia minimal di medie dimensioni con ante lisce, ante marroni, vasca ad alcova, vasca/doccia, WC a due pezzi, piastrelle beige, piastrelle in ceramica, pareti grigie, pavimento con piastrelle in ceramica, lavabo integrato, top in quarzite, pavimento beige, doccia con tenda, top bianco, due lavabi e mobile bagno freestanding
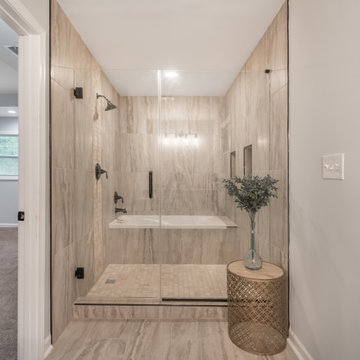
Idee per una grande stanza da bagno padronale minimalista con ante in stile shaker, ante grigie, pavimento in vinile, pavimento marrone, due lavabi, top in quarzo composito, top bianco, mobile bagno incassato, vasca ad alcova, zona vasca/doccia separata, piastrelle beige, piastrelle in gres porcellanato, lavabo sottopiano, porta doccia a battente e pareti grigie
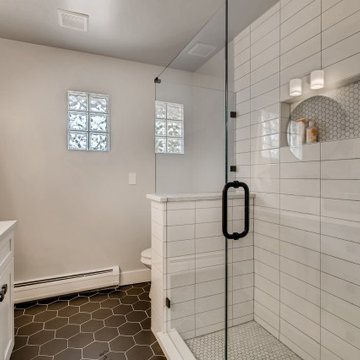
Master bath renovation, clean, simple, and serene.
Esempio di una stanza da bagno padronale country di medie dimensioni con ante in stile shaker, ante bianche, doccia doppia, WC a due pezzi, piastrelle bianche, piastrelle diamantate, pareti grigie, pavimento in gres porcellanato, lavabo a bacinella, top in quarzo composito, pavimento nero, porta doccia a battente, top bianco, nicchia, due lavabi e mobile bagno incassato
Esempio di una stanza da bagno padronale country di medie dimensioni con ante in stile shaker, ante bianche, doccia doppia, WC a due pezzi, piastrelle bianche, piastrelle diamantate, pareti grigie, pavimento in gres porcellanato, lavabo a bacinella, top in quarzo composito, pavimento nero, porta doccia a battente, top bianco, nicchia, due lavabi e mobile bagno incassato
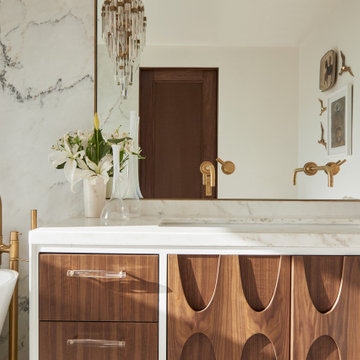
Esempio di una stanza da bagno minimalista di medie dimensioni con consolle stile comò, ante marroni, vasca freestanding, doccia a filo pavimento, piastrelle bianche, piastrelle di marmo, pareti bianche, pavimento in marmo, top in marmo, top bianco, un lavabo e mobile bagno freestanding
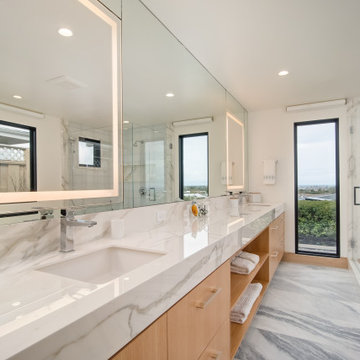
This master bathroom boasts recessed LED mirrors, neolith countertops, marble flooring, Starfire glass shower and automated shades.
Esempio di una grande stanza da bagno padronale minimal con ante a filo, ante in legno chiaro, piastrelle bianche, piastrelle in gres porcellanato, top in marmo, top bianco, due lavabi, mobile bagno sospeso, vasca freestanding, doccia ad angolo, lavabo sottopiano, porta doccia a battente, WC monopezzo, pareti bianche, pavimento in marmo, pavimento bianco e panca da doccia
Esempio di una grande stanza da bagno padronale minimal con ante a filo, ante in legno chiaro, piastrelle bianche, piastrelle in gres porcellanato, top in marmo, top bianco, due lavabi, mobile bagno sospeso, vasca freestanding, doccia ad angolo, lavabo sottopiano, porta doccia a battente, WC monopezzo, pareti bianche, pavimento in marmo, pavimento bianco e panca da doccia
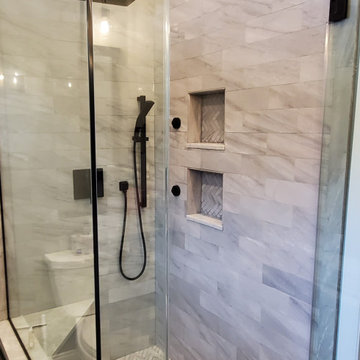
Master bathroom renovation with double white shaker vanity, two under-mount sinks, marble quartz counter, black mirrors, black faucets, black hardware, gray tile floors, pocket door, walk-in custom glass shower with bench, two niches, marble herringbone floor in shower, marble subway tile on walls, black rain head, and black body sprayer.

Esempio di una piccola stanza da bagno con doccia country con ante in legno scuro, doccia ad angolo, WC monopezzo, pistrelle in bianco e nero, piastrelle in ceramica, pareti beige, pavimento in cementine, lavabo sottopiano, top in marmo, pavimento multicolore, porta doccia a battente, top bianco, un lavabo, mobile bagno freestanding e ante lisce
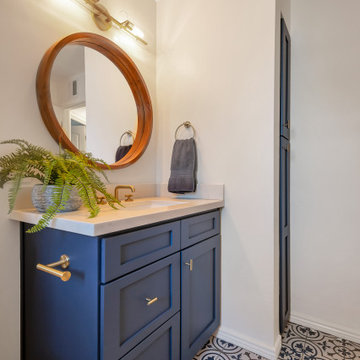
Immagine di una piccola stanza da bagno per bambini classica con ante in stile shaker, ante blu, vasca ad alcova, vasca/doccia, piastrelle bianche, piastrelle diamantate, pareti grigie, pavimento in gres porcellanato, lavabo sottopiano, top in quarzo composito, pavimento blu, doccia con tenda, top bianco, un lavabo e mobile bagno incassato
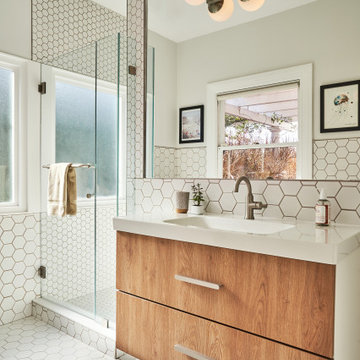
Esempio di una stanza da bagno minimalista di medie dimensioni con doccia alcova, piastrelle bianche, pareti bianche, pavimento in gres porcellanato, pavimento bianco e porta doccia a battente

Black and White Marble Bathroom. Exclusive luxury style. Large scale natural stone.
Immagine di una stanza da bagno minimal di medie dimensioni con ante lisce, ante nere, vasca freestanding, pistrelle in bianco e nero, piastrelle di marmo, pareti bianche, pavimento in marmo, lavabo a bacinella, pavimento bianco, nicchia, due lavabi, mobile bagno incassato e pareti in legno
Immagine di una stanza da bagno minimal di medie dimensioni con ante lisce, ante nere, vasca freestanding, pistrelle in bianco e nero, piastrelle di marmo, pareti bianche, pavimento in marmo, lavabo a bacinella, pavimento bianco, nicchia, due lavabi, mobile bagno incassato e pareti in legno
Stanze da Bagno beige - Foto e idee per arredare
73
