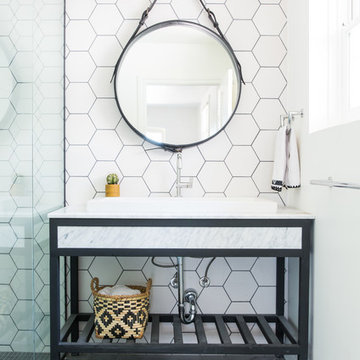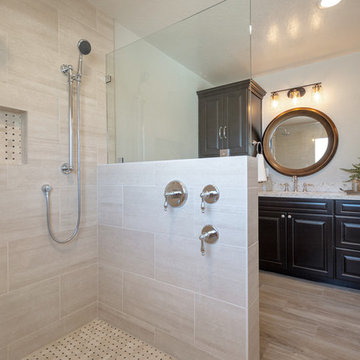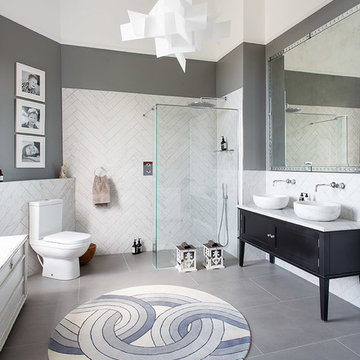Stanze da Bagno beige con ante nere - Foto e idee per arredare
Filtra anche per:
Budget
Ordina per:Popolari oggi
1 - 20 di 2.814 foto
1 di 3

Black and white can never make a comeback, because it's always around. Such a classic combo that never gets old and we had lots of fun creating a fun and functional space in this jack and jill bathroom. Used by one of the client's sons as well as being the bathroom for overnight guests, this space needed to not only have enough foot space for two, but be "cool" enough for a teenage boy to appreciate and show off to his friends.
The vanity cabinet is a freestanding unit from WW Woods Shiloh collection in their Black paint color. A simple inset door style - Aspen - keeps it looking clean while really making it a furniture look. All of the tile is marble and sourced from Daltile, in Carrara White and Nero Marquina (black). The accent wall is the 6" hex black/white blend. All of the plumbing fixtures and hardware are from the Brizo Litze collection in a Luxe Gold finish. Countertop is Caesarstone Blizzard 3cm quartz.

Beautiful black double vanity paired with a white quartz counter top, marble floors and brass plumbing fixtures.
Foto di una grande stanza da bagno padronale classica con ante nere, doccia alcova, piastrelle di marmo, pavimento in marmo, lavabo sottopiano, top in quarzo composito, pavimento bianco, porta doccia a battente, top bianco e ante in stile shaker
Foto di una grande stanza da bagno padronale classica con ante nere, doccia alcova, piastrelle di marmo, pavimento in marmo, lavabo sottopiano, top in quarzo composito, pavimento bianco, porta doccia a battente, top bianco e ante in stile shaker

Foto di una stanza da bagno con doccia classica di medie dimensioni con WC a due pezzi, pareti grigie, pavimento multicolore, ante nere, vasca con piedi a zampa di leone, doccia ad angolo, piastrelle bianche, piastrelle diamantate, pavimento con piastrelle in ceramica, lavabo sottopiano, top in superficie solida e porta doccia a battente

Ispirazione per una grande stanza da bagno padronale chic con ante nere, pareti grigie, lavabo sottopiano, pavimento grigio, top grigio, doccia alcova, pavimento in marmo, top in marmo, porta doccia a battente e ante con riquadro incassato

A modern high contrast master bathroom with gold fixtures on Lake Superior in northern Minnesota.
photo credit: Alyssa Lee
Ispirazione per una grande stanza da bagno tradizionale con ante in stile shaker, ante nere, piastrelle bianche, pareti bianche, lavabo sottopiano, pavimento grigio e top bianco
Ispirazione per una grande stanza da bagno tradizionale con ante in stile shaker, ante nere, piastrelle bianche, pareti bianche, lavabo sottopiano, pavimento grigio e top bianco

Kat Alves-Photography
Esempio di una piccola stanza da bagno con doccia country con ante nere, doccia aperta, WC monopezzo, piastrelle multicolore, piastrelle in pietra, pareti bianche, pavimento in marmo, lavabo sottopiano, top in marmo e ante lisce
Esempio di una piccola stanza da bagno con doccia country con ante nere, doccia aperta, WC monopezzo, piastrelle multicolore, piastrelle in pietra, pareti bianche, pavimento in marmo, lavabo sottopiano, top in marmo e ante lisce

The Master Bathroom is quite a retreat for the owners and part of an elegant Master Suite. The spacious marble shower and beautiful soaking tub offer an escape for relaxation.

Immagine di una stanza da bagno padronale country con ante nere, vasca freestanding, pareti bianche, lavabo sottopiano, pavimento grigio, top bianco e ante con riquadro incassato

The sink in the bathroom stands on a base with an accent yellow module. It echoes the chairs in the kitchen and the hallway pouf. Just rightward to the entrance, there is a column cabinet containing a washer, a dryer, and a built-in air extractor.
We design interiors of homes and apartments worldwide. If you need well-thought and aesthetical interior, submit a request on the website.

This sophisticated black and white bath belongs to the clients' teenage son. He requested a masculine design with a warming towel rack and radiant heated flooring. A few gold accents provide contrast against the black cabinets and pair nicely with the matte black plumbing fixtures. A tall linen cabinet provides a handy storage area for towels and toiletries. The focal point of the room is the bold shower tile accent wall that provides a welcoming surprise when entering the bath from the basement hallway.

Immagine di una grande stanza da bagno padronale tradizionale con ante a filo, ante nere, vasca freestanding, doccia aperta, WC monopezzo, piastrelle grigie, piastrelle di marmo, pareti rosa, pavimento in marmo, lavabo sottopiano, top in quarzite, pavimento grigio, doccia aperta, top bianco, toilette e due lavabi

Esempio di una grande stanza da bagno con doccia country con ante lisce, ante nere, vasca ad alcova, vasca/doccia, WC a due pezzi, pareti bianche, pavimento in gres porcellanato, lavabo sottopiano, pavimento grigio, top bianco, nicchia, mobile bagno incassato e un lavabo

Our clients for this project are a professional couple with a young family. They approached us to help with extending and improving their home in London SW2 to create an enhanced space both aesthetically and functionally for their growing family. We were appointed to provide a full architectural and interior design service, including the design of some bespoke furniture too.
A core element of the brief was to design a kitchen living and dining space that opened into the garden and created clear links from inside to out. This new space would provide a large family area they could enjoy all year around. We were also asked to retain the good bits of the current period living spaces while creating a more modern day area in an extension to the rear.
It was also a key requirement to refurbish the upstairs bathrooms while the extension and refurbishment works were underway.
The solution was a 21m2 extension to the rear of the property that mirrored the neighbouring property in shape and size. However, we added some additional features, such as the projecting glass box window seat. The new kitchen features a large island unit to create a workspace with storage, but also room for seating that is perfect for entertaining friends, or homework when the family gets to that age.
The sliding folding doors, paired with floor tiling that ran from inside to out, created a clear link from the garden to the indoor living space. Exposed brick blended with clean white walls creates a very contemporary finish throughout the extension, while the period features have been retained in the original parts of the house.

Idee per una stanza da bagno padronale moderna con ante lisce, ante nere, pareti bianche, lavabo sottopiano, top bianco e due lavabi

This 1600+ square foot basement was a diamond in the rough. We were tasked with keeping farmhouse elements in the design plan while implementing industrial elements. The client requested the space include a gym, ample seating and viewing area for movies, a full bar , banquette seating as well as area for their gaming tables - shuffleboard, pool table and ping pong. By shifting two support columns we were able to bury one in the powder room wall and implement two in the custom design of the bar. Custom finishes are provided throughout the space to complete this entertainers dream.

Photo by Jess Blackwell Photography
Foto di una stanza da bagno chic con ante in stile shaker, ante nere, doccia alcova, piastrelle bianche, piastrelle diamantate, pareti bianche, lavabo sottopiano, pavimento multicolore, porta doccia scorrevole e top bianco
Foto di una stanza da bagno chic con ante in stile shaker, ante nere, doccia alcova, piastrelle bianche, piastrelle diamantate, pareti bianche, lavabo sottopiano, pavimento multicolore, porta doccia scorrevole e top bianco

The master suite pulls from this dark bronze pallet. A custom stain was created from the exterior. The exterior mossy bronze-green on the window sashes and shutters was the inspiration for the stain. The walls and ceilings are planks and then for a calming and soothing effect, custom window treatments that are in a dark bronze velvet were added. In the master bath, it feels like an enclosed sleeping porch, The vanity is placed in front of the windows so there is a view out to the lake when getting ready each morning. Custom brass framed mirrors hang over the windows. The vanity is an updated design with random width and depth planks. The hardware is brass and bone. The countertop is lagos azul limestone.

Foto di una stanza da bagno con doccia classica con ante nere, doccia a filo pavimento, piastrelle bianche, pareti bianche, lavabo a bacinella, pavimento grigio, porta doccia a battente e top bianco

Ispirazione per una stanza da bagno padronale country di medie dimensioni con ante con bugna sagomata, ante nere, doccia a filo pavimento, WC a due pezzi, piastrelle beige, piastrelle in gres porcellanato, pareti grigie, pavimento in gres porcellanato, lavabo sottopiano, top in quarzo composito, pavimento marrone, doccia aperta e top bianco
Stanze da Bagno beige con ante nere - Foto e idee per arredare
1
