Stanze da Bagno beige con piastrelle gialle - Foto e idee per arredare
Filtra anche per:
Budget
Ordina per:Popolari oggi
1 - 20 di 248 foto
1 di 3

This artistic and design-forward family approached us at the beginning of the pandemic with a design prompt to blend their love of midcentury modern design with their Caribbean roots. With her parents originating from Trinidad & Tobago and his parents from Jamaica, they wanted their home to be an authentic representation of their heritage, with a midcentury modern twist. We found inspiration from a colorful Trinidad & Tobago tourism poster that they already owned and carried the tropical colors throughout the house — rich blues in the main bathroom, deep greens and oranges in the powder bathroom, mustard yellow in the dining room and guest bathroom, and sage green in the kitchen. This project was featured on Dwell in January 2022.

When one thing leads to another...and another...and another...
This fun family of 5 humans and one pup enlisted us to do a simple living room/dining room upgrade. Those led to updating the kitchen with some simple upgrades. (Thanks to Superior Tile and Stone) And that led to a total primary suite gut and renovation (Thanks to Verity Kitchens and Baths). When we were done, they sold their now perfect home and upgraded to the Beach Modern one a few galleries back. They might win the award for best Before/After pics in both projects! We love working with them and are happy to call them our friends.
Design by Eden LA Interiors
Photo by Kim Pritchard Photography
Custom cabinets and tile design for this stunning master bath.

A renovated master bathroom in this mid-century house, created a spa-like atmosphere in this small space. To maintain the clean lines, the mirror and slender shelves were recessed into an new 2x6 wall for additional storage. This enabled the wall hung toilet to be mounted in this 'double' exterior wall without protruding into the space. The horizontal lines of the custom teak vanity + recessed shelves work seamlessly with the monolithic vanity top.
Tom Holdsworth Photography
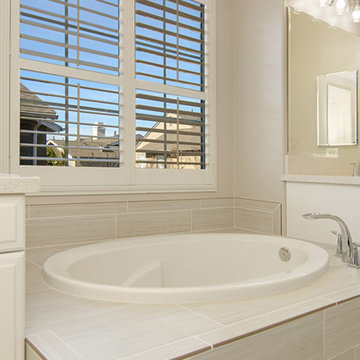
This gorgeous master bathroom remodel has a new modern twist. His and her sinks and vanities are perfect for that busy couple who are particular in how they get ready in the morning. No mixing up products in these vanities! A large soaking tub was added for relaxation and walk in shower. This bathroom is bright and airy perfect to walk into every morning! Photos by Preview First
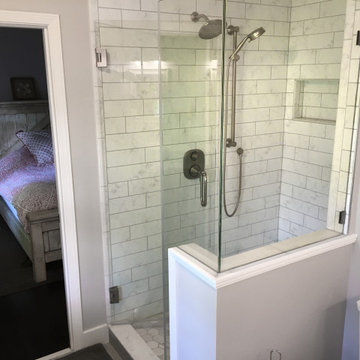
Small master bathroom renovation and expansion. Gray, Grey faux wood porcelain floor tile, white and gray faux carra ceramic tile, marble hexagon shower floor tile.

This is a renovation of the primary bathroom. The existing bathroom was cramped, so some awkward built-ins were removed, and the space simplified. Storage is added above the toilet and window.
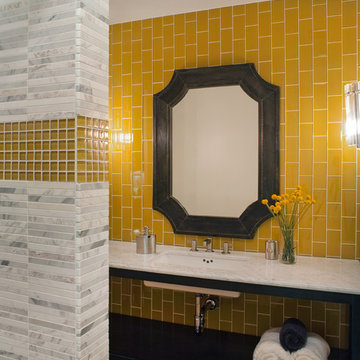
Photo Credit: David Duncan Livingston
Immagine di una stanza da bagno design con top in marmo, piastrelle a mosaico, pareti gialle, piastrelle gialle, ante nere e lavabo sottopiano
Immagine di una stanza da bagno design con top in marmo, piastrelle a mosaico, pareti gialle, piastrelle gialle, ante nere e lavabo sottopiano
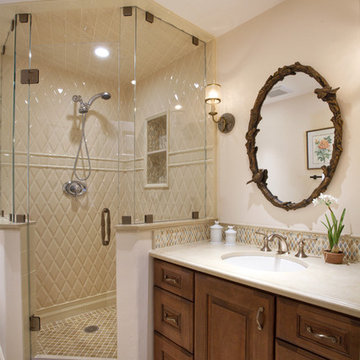
Foto di una stanza da bagno padronale chic di medie dimensioni con ante con bugna sagomata, ante in legno bruno, doccia ad angolo, piastrelle beige, piastrelle bianche, piastrelle gialle, pareti beige, pavimento in gres porcellanato, lavabo sottopiano, piastrelle in gres porcellanato, top in quarzo composito e pavimento beige
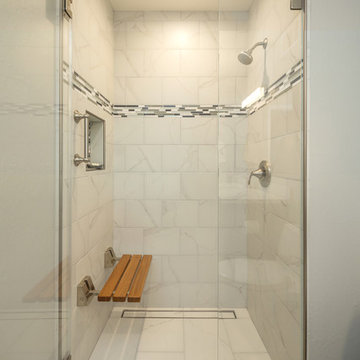
www.scottDphotos.com
Idee per una stanza da bagno design con doccia alcova, piastrelle grigie e piastrelle gialle
Idee per una stanza da bagno design con doccia alcova, piastrelle grigie e piastrelle gialle
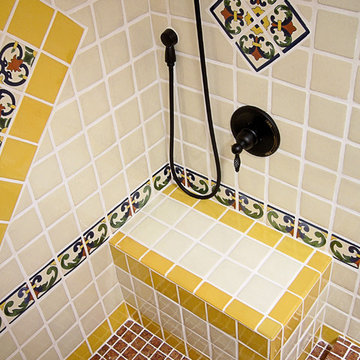
Idee per una stanza da bagno con doccia american style di medie dimensioni con ante con bugna sagomata, ante in legno chiaro, doccia alcova, WC monopezzo, piastrelle blu, piastrelle bianche, piastrelle gialle, piastrelle in ceramica, pareti bianche, pavimento in mattoni, lavabo integrato, top piastrellato, pavimento rosso e doccia con tenda
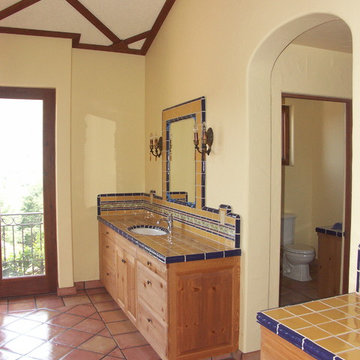
California Hacienda Bath photos by Erika Luhr
Ispirazione per una stanza da bagno padronale mediterranea con lavabo sottopiano, ante in stile shaker, ante in legno chiaro, top piastrellato, piastrelle gialle, piastrelle in ceramica, pareti gialle e pavimento in terracotta
Ispirazione per una stanza da bagno padronale mediterranea con lavabo sottopiano, ante in stile shaker, ante in legno chiaro, top piastrellato, piastrelle gialle, piastrelle in ceramica, pareti gialle e pavimento in terracotta
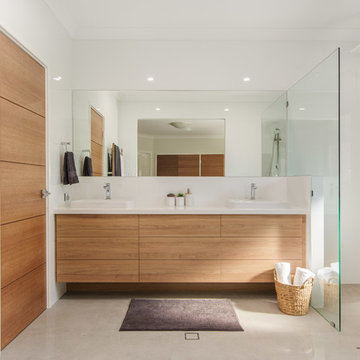
House Guru Photography
Idee per una grande stanza da bagno con doccia design con ante lisce, ante in legno scuro, doccia aperta, piastrelle gialle, piastrelle in ceramica, pavimento con piastrelle in ceramica, lavabo a bacinella, top in quarzo composito, pavimento verde, doccia aperta e top bianco
Idee per una grande stanza da bagno con doccia design con ante lisce, ante in legno scuro, doccia aperta, piastrelle gialle, piastrelle in ceramica, pavimento con piastrelle in ceramica, lavabo a bacinella, top in quarzo composito, pavimento verde, doccia aperta e top bianco
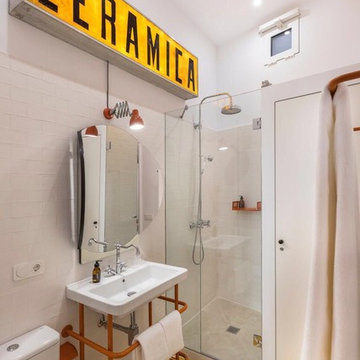
César Pons
Esempio di una stanza da bagno con doccia bohémian con doccia ad angolo, orinatoio, piastrelle gialle, pareti beige, pavimento giallo e porta doccia a battente
Esempio di una stanza da bagno con doccia bohémian con doccia ad angolo, orinatoio, piastrelle gialle, pareti beige, pavimento giallo e porta doccia a battente
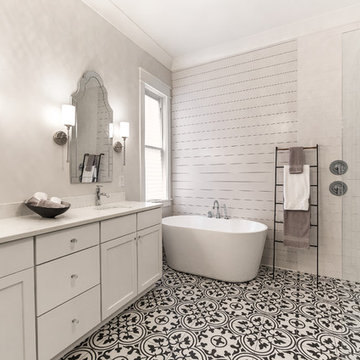
Tristan Cairnes
Esempio di una stanza da bagno padronale country di medie dimensioni con ante con riquadro incassato, ante bianche, vasca freestanding, doccia aperta, WC a due pezzi, piastrelle gialle, piastrelle in gres porcellanato, pareti bianche, pavimento in gres porcellanato, lavabo sottopiano, top in quarzo composito, pavimento multicolore, doccia aperta e top bianco
Esempio di una stanza da bagno padronale country di medie dimensioni con ante con riquadro incassato, ante bianche, vasca freestanding, doccia aperta, WC a due pezzi, piastrelle gialle, piastrelle in gres porcellanato, pareti bianche, pavimento in gres porcellanato, lavabo sottopiano, top in quarzo composito, pavimento multicolore, doccia aperta e top bianco
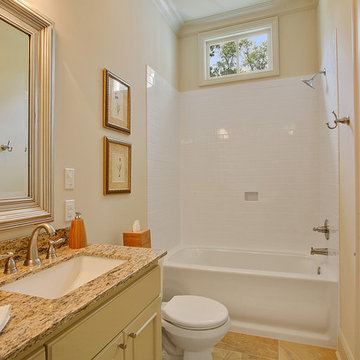
This guest suite bathroom complete with subway tile shower.
Immagine di una stanza da bagno tradizionale con ante in stile shaker, ante gialle, vasca/doccia, WC a due pezzi, piastrelle gialle, piastrelle in gres porcellanato, pareti beige, pavimento in gres porcellanato, lavabo sottopiano e top in granito
Immagine di una stanza da bagno tradizionale con ante in stile shaker, ante gialle, vasca/doccia, WC a due pezzi, piastrelle gialle, piastrelle in gres porcellanato, pareti beige, pavimento in gres porcellanato, lavabo sottopiano e top in granito
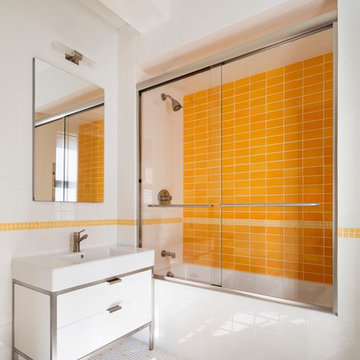
Ispirazione per una stanza da bagno minimal con ante lisce, ante bianche, vasca ad alcova, vasca/doccia, piastrelle gialle, pareti multicolore, lavabo integrato, pavimento multicolore e porta doccia scorrevole

A new ensuite created in what was the old box bedroom
Immagine di una piccola stanza da bagno padronale design con ante bianche, doccia aperta, piastrelle gialle, piastrelle in ceramica, lavabo a colonna, pavimento nero, doccia aperta e un lavabo
Immagine di una piccola stanza da bagno padronale design con ante bianche, doccia aperta, piastrelle gialle, piastrelle in ceramica, lavabo a colonna, pavimento nero, doccia aperta e un lavabo
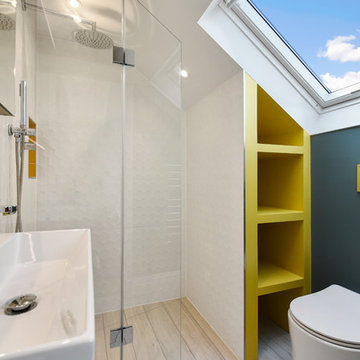
Immagine di una piccola stanza da bagno minimal con doccia ad angolo, piastrelle gialle, piastrelle diamantate, pareti blu, lavabo sospeso, pavimento beige e porta doccia a battente
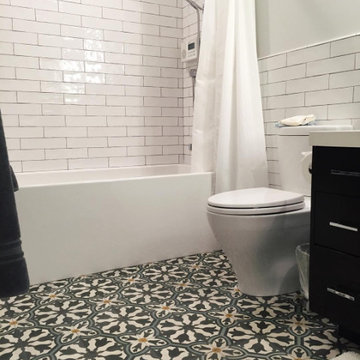
Immagine di una stanza da bagno per bambini design di medie dimensioni con ante lisce, ante nere, vasca ad alcova, vasca/doccia, WC a due pezzi, piastrelle grigie, piastrelle multicolore, piastrelle bianche, piastrelle gialle, piastrelle diamantate, pareti bianche, pavimento con piastrelle in ceramica e lavabo integrato
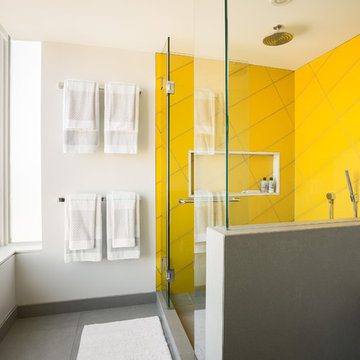
After living in their 1,300 square foot condo for about twenty years it was a time for something new. Rather than moving into a cookie-cutter development, these clients chose to embrace their love of colour and location and opted for a complete renovation instead. An expanded “welcome home” entry and more roomy closet space were starting points to rework the plan for modern living. The kitchen now opens onto the living and dining room and hits of saturated colour bring every room to life. Oak floors, hickory and lacquered millwork provide a warm backdrop for new and refurbished mid-century modern classics. Solid copper pulls from Sweden, owl wallpaper from England and a custom wool and silk rug from Nepal make the client’s own Venetian chandelier feel internationally at home.
Photo: Lucas Finlay
Stanze da Bagno beige con piastrelle gialle - Foto e idee per arredare
1