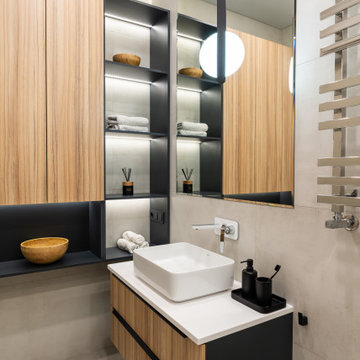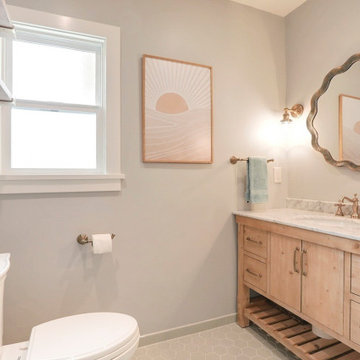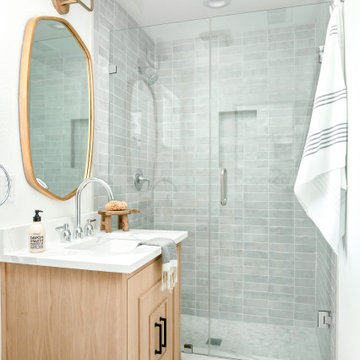Stanze da Bagno beige con ante in legno chiaro - Foto e idee per arredare
Filtra anche per:
Budget
Ordina per:Popolari oggi
1 - 20 di 4.988 foto
1 di 3

Newport 653
Immagine di una grande stanza da bagno padronale tradizionale con vasca freestanding, piastrelle bianche, piastrelle diamantate, pavimento in gres porcellanato, doccia ad angolo, WC a due pezzi, doccia aperta, ante in legno chiaro, pareti bianche, lavabo a consolle e pavimento grigio
Immagine di una grande stanza da bagno padronale tradizionale con vasca freestanding, piastrelle bianche, piastrelle diamantate, pavimento in gres porcellanato, doccia ad angolo, WC a due pezzi, doccia aperta, ante in legno chiaro, pareti bianche, lavabo a consolle e pavimento grigio

Photo by Roehner + Ryan
Immagine di una stanza da bagno padronale country con ante lisce, ante in legno chiaro, doccia a filo pavimento, piastrelle grigie, piastrelle in gres porcellanato, pavimento in cemento, lavabo integrato, top in quarzo composito, pavimento grigio, doccia aperta, top bianco, nicchia, due lavabi e mobile bagno freestanding
Immagine di una stanza da bagno padronale country con ante lisce, ante in legno chiaro, doccia a filo pavimento, piastrelle grigie, piastrelle in gres porcellanato, pavimento in cemento, lavabo integrato, top in quarzo composito, pavimento grigio, doccia aperta, top bianco, nicchia, due lavabi e mobile bagno freestanding

A stunning minimal primary bathroom features marble herringbone shower tiles, hexagon mosaic floor tiles, and niche. We removed the bathtub to make the shower area larger. Also features a modern floating toilet, floating quartz shower bench, and custom white oak shaker vanity with a stacked quartz countertop. It feels perfectly curated with a mix of matte black and brass metals. The simplicity of the bathroom is balanced out with the patterned marble floors.

The guest bath in this project was a simple black and white design with beveled subway tile and ceramic patterned tile on the floor. Bringing the tile up the wall and to the ceiling in the shower adds depth and luxury to this small bathroom. The farmhouse sink with raw pine vanity cabinet give a rustic vibe; the perfect amount of natural texture in this otherwise tile and glass space. Perfect for guests!

Thomas Leclerc
Idee per una stanza da bagno padronale scandinava di medie dimensioni con ante in legno chiaro, piastrelle blu, pareti bianche, lavabo a bacinella, top in legno, pavimento multicolore, doccia aperta, vasca sottopiano, doccia a filo pavimento, piastrelle in terracotta, pavimento alla veneziana, top marrone e ante lisce
Idee per una stanza da bagno padronale scandinava di medie dimensioni con ante in legno chiaro, piastrelle blu, pareti bianche, lavabo a bacinella, top in legno, pavimento multicolore, doccia aperta, vasca sottopiano, doccia a filo pavimento, piastrelle in terracotta, pavimento alla veneziana, top marrone e ante lisce

This gorgeous bathroom design with a free standing tub and marble galore is made even more beautiful with a custom made white oak vanity. The brass mirror and light fixtures compliment the polished nickel tub filler. The walls are classic grey by Benjamin Moore, complete with marble countertops.

Foto di una grande stanza da bagno padronale design con ante in legno chiaro, piastrelle bianche, piastrelle in ceramica, pareti bianche, pavimento alla veneziana, lavabo sottopiano, top in quarzo composito, pavimento grigio, top bianco, due lavabi, mobile bagno sospeso e ante lisce

Foto di una grande stanza da bagno padronale classica con ante in stile shaker, ante in legno chiaro, vasca freestanding, doccia doppia, WC monopezzo, piastrelle bianche, piastrelle in gres porcellanato, pareti bianche, pavimento in gres porcellanato, lavabo sospeso, top in marmo, pavimento grigio, porta doccia a battente, top bianco, panca da doccia, due lavabi e mobile bagno incassato

Esempio di una grande stanza da bagno classica con ante in legno chiaro, vasca freestanding, doccia a filo pavimento, piastrelle bianche, piastrelle di marmo, pavimento in marmo, top in marmo, pavimento bianco, top bianco, un lavabo, mobile bagno incassato e ante lisce

Bathroom renovation included using a closet in the hall to make the room into a bigger space. Since there is a tub in the hall bath, clients opted for a large shower instead.

Idee per una stanza da bagno contemporanea con ante lisce, ante in legno chiaro, lavabo a bacinella, pavimento grigio, top bianco, un lavabo e mobile bagno sospeso

Esempio di una grande stanza da bagno per bambini minimal con ante lisce, ante in legno chiaro, vasca/doccia, WC sospeso, piastrelle bianche, pareti bianche, pavimento con piastrelle a mosaico, lavabo a consolle, pavimento bianco, un lavabo e vasca ad alcova

Immagine di una stanza da bagno padronale moderna di medie dimensioni con consolle stile comò, ante in legno chiaro, doccia a filo pavimento, WC sospeso, piastrelle beige, pareti beige, pavimento in gres porcellanato, lavabo a bacinella, top in legno, pavimento grigio, porta doccia scorrevole, top marrone, toilette, un lavabo e mobile bagno sospeso

GC: Ekren Construction
Photo Credit: Tiffany Ringwald
Art: Windy O'Connor
Foto di una grande stanza da bagno padronale tradizionale con ante in stile shaker, ante in legno chiaro, doccia a filo pavimento, WC a due pezzi, piastrelle bianche, piastrelle di marmo, pareti beige, pavimento in marmo, lavabo sottopiano, top in quarzite, pavimento grigio, doccia aperta, top grigio, toilette, un lavabo, soffitto a volta e mobile bagno incassato
Foto di una grande stanza da bagno padronale tradizionale con ante in stile shaker, ante in legno chiaro, doccia a filo pavimento, WC a due pezzi, piastrelle bianche, piastrelle di marmo, pareti beige, pavimento in marmo, lavabo sottopiano, top in quarzite, pavimento grigio, doccia aperta, top grigio, toilette, un lavabo, soffitto a volta e mobile bagno incassato

This classic farmhouse inspired bathroom belongs to 100 year old house. We wanted to stay true to the age and style of the house while also updating the space. Light colored fireclay tiles, soft champagne bronze fixtures, warm wood, and soothing paint colors.

@Florian Peallat
Esempio di una stanza da bagno contemporanea con nessun'anta, ante in legno chiaro, piastrelle bianche, piastrelle diamantate, pareti verdi, lavabo a bacinella, top in legno, pavimento nero, doccia aperta, top beige, due lavabi, mobile bagno sospeso e soffitto a volta
Esempio di una stanza da bagno contemporanea con nessun'anta, ante in legno chiaro, piastrelle bianche, piastrelle diamantate, pareti verdi, lavabo a bacinella, top in legno, pavimento nero, doccia aperta, top beige, due lavabi, mobile bagno sospeso e soffitto a volta

Ispirazione per una stanza da bagno costiera con ante in legno chiaro, doccia alcova, piastrelle grigie, pareti bianche, lavabo sottopiano, pavimento grigio, porta doccia a battente, top bianco, nicchia, un lavabo e mobile bagno freestanding

Chrome wall hung faucets with plaster shower walls and a porcelain tub under a wicker light fixture.
Ispirazione per una grande stanza da bagno padronale stile marino con ante in legno chiaro, vasca freestanding, doccia ad angolo, WC monopezzo, piastrelle bianche, pareti bianche, pavimento in gres porcellanato, lavabo sottopiano, top in quarzite, pavimento bianco, porta doccia a battente, top bianco, due lavabi, mobile bagno incassato e ante lisce
Ispirazione per una grande stanza da bagno padronale stile marino con ante in legno chiaro, vasca freestanding, doccia ad angolo, WC monopezzo, piastrelle bianche, pareti bianche, pavimento in gres porcellanato, lavabo sottopiano, top in quarzite, pavimento bianco, porta doccia a battente, top bianco, due lavabi, mobile bagno incassato e ante lisce

With family life and entertaining in mind, we built this 4,000 sq. ft., 4 bedroom, 3 full baths and 2 half baths house from the ground up! To fit in with the rest of the neighborhood, we constructed an English Tudor style home, but updated it with a modern, open floor plan on the first floor, bright bedrooms, and large windows throughout the home. What sets this home apart are the high-end architectural details that match the home’s Tudor exterior, such as the historically accurate windows encased in black frames. The stunning craftsman-style staircase is a post and rail system, with painted railings. The first floor was designed with entertaining in mind, as the kitchen, living, dining, and family rooms flow seamlessly. The home office is set apart to ensure a quiet space and has its own adjacent powder room. Another half bath and is located off the mudroom. Upstairs, the principle bedroom has a luxurious en-suite bathroom, with Carrera marble floors, furniture quality double vanity, and a large walk in shower. There are three other bedrooms, with a Jack-and-Jill bathroom and an additional hall bathroom.
Rudloff Custom Builders has won Best of Houzz for Customer Service in 2014, 2015 2016, 2017, 2019, and 2020. We also were voted Best of Design in 2016, 2017, 2018, 2019 and 2020, which only 2% of professionals receive. Rudloff Custom Builders has been featured on Houzz in their Kitchen of the Week, What to Know About Using Reclaimed Wood in the Kitchen as well as included in their Bathroom WorkBook article. We are a full service, certified remodeling company that covers all of the Philadelphia suburban area. This business, like most others, developed from a friendship of young entrepreneurs who wanted to make a difference in their clients’ lives, one household at a time. This relationship between partners is much more than a friendship. Edward and Stephen Rudloff are brothers who have renovated and built custom homes together paying close attention to detail. They are carpenters by trade and understand concept and execution. Rudloff Custom Builders will provide services for you with the highest level of professionalism, quality, detail, punctuality and craftsmanship, every step of the way along our journey together.
Specializing in residential construction allows us to connect with our clients early in the design phase to ensure that every detail is captured as you imagined. One stop shopping is essentially what you will receive with Rudloff Custom Builders from design of your project to the construction of your dreams, executed by on-site project managers and skilled craftsmen. Our concept: envision our client’s ideas and make them a reality. Our mission: CREATING LIFETIME RELATIONSHIPS BUILT ON TRUST AND INTEGRITY.

Liadesign
Immagine di una piccola stanza da bagno con doccia minimal con ante lisce, ante in legno chiaro, doccia alcova, WC a due pezzi, piastrelle multicolore, piastrelle in gres porcellanato, pareti verdi, parquet chiaro, lavabo a bacinella, top in laminato, porta doccia scorrevole, top bianco, un lavabo, mobile bagno sospeso e soffitto ribassato
Immagine di una piccola stanza da bagno con doccia minimal con ante lisce, ante in legno chiaro, doccia alcova, WC a due pezzi, piastrelle multicolore, piastrelle in gres porcellanato, pareti verdi, parquet chiaro, lavabo a bacinella, top in laminato, porta doccia scorrevole, top bianco, un lavabo, mobile bagno sospeso e soffitto ribassato
Stanze da Bagno beige con ante in legno chiaro - Foto e idee per arredare
1