Stanze da Bagno beige con consolle stile comò - Foto e idee per arredare
Filtra anche per:
Budget
Ordina per:Popolari oggi
1 - 20 di 5.329 foto
1 di 3

VISION AND NEEDS:
Our client came to us with a vision for their family dream house that offered adequate space and a lot of character. They were drawn to the traditional form and contemporary feel of a Modern Farmhouse.
MCHUGH SOLUTION:
In showing multiple options at the schematic stage, the client approved a traditional L shaped porch with simple barn-like columns. The entry foyer is simple in it's two-story volume and it's mono-chromatic (white & black) finishes. The living space which includes a kitchen & dining area - is an open floor plan, allowing natural light to fill the space.

Zellige tile is usually a natural hand formed kiln fired clay tile, this multi-tonal beige tile is exactly that. Beautifully laid in this walk in door less shower, this tile is the simple "theme" of this warm cream guest bath. We also love the pub style metal framed Pottery barn mirror and streamlined lighting that provide a focal accent to this bathroom.

The Clients brief was to take a tired 90's style bathroom and give it some bizazz. While we have not been able to travel the last couple of years the client wanted this space to remind her or places she had been and cherished.

Black and White Transitional Bathroom
Esempio di una stanza da bagno padronale chic di medie dimensioni con consolle stile comò, ante marroni, vasca ad alcova, vasca/doccia, piastrelle grigie, piastrelle di marmo, pareti grigie, lavabo sottopiano, top in marmo, porta doccia a battente, top bianco, un lavabo e mobile bagno freestanding
Esempio di una stanza da bagno padronale chic di medie dimensioni con consolle stile comò, ante marroni, vasca ad alcova, vasca/doccia, piastrelle grigie, piastrelle di marmo, pareti grigie, lavabo sottopiano, top in marmo, porta doccia a battente, top bianco, un lavabo e mobile bagno freestanding

Immagine di una stanza da bagno padronale moderna di medie dimensioni con consolle stile comò, ante in legno chiaro, doccia a filo pavimento, WC sospeso, piastrelle beige, pareti beige, pavimento in gres porcellanato, lavabo a bacinella, top in legno, pavimento grigio, porta doccia scorrevole, top marrone, toilette, un lavabo e mobile bagno sospeso

With family life and entertaining in mind, we built this 4,000 sq. ft., 4 bedroom, 3 full baths and 2 half baths house from the ground up! To fit in with the rest of the neighborhood, we constructed an English Tudor style home, but updated it with a modern, open floor plan on the first floor, bright bedrooms, and large windows throughout the home. What sets this home apart are the high-end architectural details that match the home’s Tudor exterior, such as the historically accurate windows encased in black frames. The stunning craftsman-style staircase is a post and rail system, with painted railings. The first floor was designed with entertaining in mind, as the kitchen, living, dining, and family rooms flow seamlessly. The home office is set apart to ensure a quiet space and has its own adjacent powder room. Another half bath and is located off the mudroom. Upstairs, the principle bedroom has a luxurious en-suite bathroom, with Carrera marble floors, furniture quality double vanity, and a large walk in shower. There are three other bedrooms, with a Jack-and-Jill bathroom and an additional hall bathroom.
Rudloff Custom Builders has won Best of Houzz for Customer Service in 2014, 2015 2016, 2017, 2019, and 2020. We also were voted Best of Design in 2016, 2017, 2018, 2019 and 2020, which only 2% of professionals receive. Rudloff Custom Builders has been featured on Houzz in their Kitchen of the Week, What to Know About Using Reclaimed Wood in the Kitchen as well as included in their Bathroom WorkBook article. We are a full service, certified remodeling company that covers all of the Philadelphia suburban area. This business, like most others, developed from a friendship of young entrepreneurs who wanted to make a difference in their clients’ lives, one household at a time. This relationship between partners is much more than a friendship. Edward and Stephen Rudloff are brothers who have renovated and built custom homes together paying close attention to detail. They are carpenters by trade and understand concept and execution. Rudloff Custom Builders will provide services for you with the highest level of professionalism, quality, detail, punctuality and craftsmanship, every step of the way along our journey together.
Specializing in residential construction allows us to connect with our clients early in the design phase to ensure that every detail is captured as you imagined. One stop shopping is essentially what you will receive with Rudloff Custom Builders from design of your project to the construction of your dreams, executed by on-site project managers and skilled craftsmen. Our concept: envision our client’s ideas and make them a reality. Our mission: CREATING LIFETIME RELATIONSHIPS BUILT ON TRUST AND INTEGRITY.

Charming bathroom with beautiful mosaic tile in the shower enclosed with a gorgeous glass shower door.
Meyer Design
Photos: Jody Kmetz
Foto di una piccola stanza da bagno con doccia country con ante grigie, WC a due pezzi, pareti beige, pavimento con piastrelle in ceramica, lavabo sottopiano, top in onice, pavimento marrone, porta doccia a battente, top grigio, consolle stile comò, doccia alcova, piastrelle bianche, piastrelle in ceramica, panca da doccia, un lavabo, mobile bagno freestanding e carta da parati
Foto di una piccola stanza da bagno con doccia country con ante grigie, WC a due pezzi, pareti beige, pavimento con piastrelle in ceramica, lavabo sottopiano, top in onice, pavimento marrone, porta doccia a battente, top grigio, consolle stile comò, doccia alcova, piastrelle bianche, piastrelle in ceramica, panca da doccia, un lavabo, mobile bagno freestanding e carta da parati

Facelift to this bathroom included removal of an internal wall that was dividing the vanity area from the toilet \ shower area. A huge shower was constructed instead (4.5' by 6.5') the vanity was slightly moved to allow enough space for a wall mounted toilet to be constructed.
1920's hand painted concrete tiles were used for the floor to give the contrast to the modern look of the toilet and shower, black hexagon tiles for the shower pan and the interior of the shampoo niche and large white subway tiles for the shower wall.
The bench and the base of the niche are done with a 1 piece of Quartz material for a sleek and clean look.
The vanity is a furniture style with storage underneath and Carrera marble on top.
All the plumbing fixtures are by Kohler with a vibrant modern gold finish.
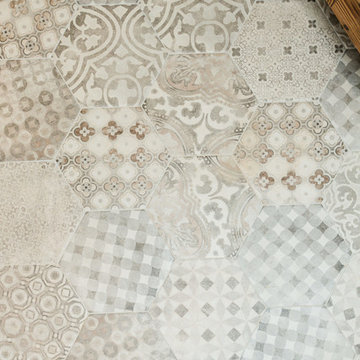
Courtney DeSpain
Idee per una stanza da bagno con doccia country con consolle stile comò, ante con finitura invecchiata, vasca ad alcova, vasca/doccia, WC a due pezzi, piastrelle bianche, piastrelle in gres porcellanato, pareti grigie, pavimento con piastrelle in ceramica, lavabo sottopiano, top in quarzo composito, pavimento multicolore e porta doccia scorrevole
Idee per una stanza da bagno con doccia country con consolle stile comò, ante con finitura invecchiata, vasca ad alcova, vasca/doccia, WC a due pezzi, piastrelle bianche, piastrelle in gres porcellanato, pareti grigie, pavimento con piastrelle in ceramica, lavabo sottopiano, top in quarzo composito, pavimento multicolore e porta doccia scorrevole
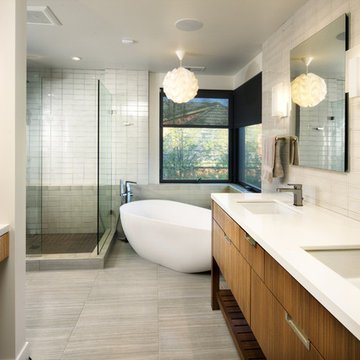
Esempio di una grande stanza da bagno padronale minimalista con consolle stile comò, ante in legno scuro, vasca freestanding, doccia ad angolo, WC a due pezzi, piastrelle grigie, piastrelle in ceramica, pareti bianche, pavimento in gres porcellanato, lavabo sottopiano e top in quarzo composito
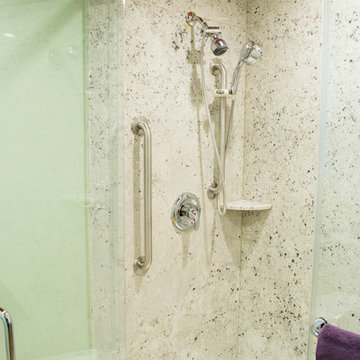
Granite barrier free shower with custom glass outswing shower door. Shower controls at wheelchair height. Fold down padded shower bench on one wall of shower. Grab bars where needed.
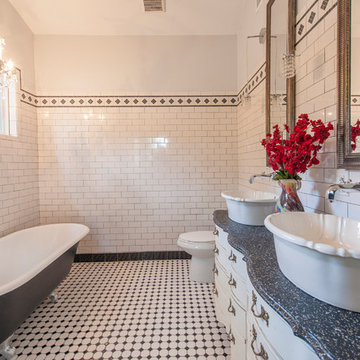
This was a bedroom and now it's an amazing master bath! Jeff Faye Photography
Ispirazione per una stanza da bagno padronale stile americano di medie dimensioni con consolle stile comò, ante in legno chiaro, vasca con piedi a zampa di leone, doccia ad angolo, WC a due pezzi, piastrelle bianche, piastrelle in ceramica, pareti grigie, pavimento con piastrelle in ceramica, lavabo a bacinella, top in legno e pavimento multicolore
Ispirazione per una stanza da bagno padronale stile americano di medie dimensioni con consolle stile comò, ante in legno chiaro, vasca con piedi a zampa di leone, doccia ad angolo, WC a due pezzi, piastrelle bianche, piastrelle in ceramica, pareti grigie, pavimento con piastrelle in ceramica, lavabo a bacinella, top in legno e pavimento multicolore

view of vanity in master bath room
Foto di una grande stanza da bagno padronale american style con consolle stile comò, ante bianche, vasca freestanding, doccia a filo pavimento, WC a due pezzi, pareti bianche, pavimento in cemento, lavabo sottopiano, top in granito, piastrelle marroni e piastrelle in ceramica
Foto di una grande stanza da bagno padronale american style con consolle stile comò, ante bianche, vasca freestanding, doccia a filo pavimento, WC a due pezzi, pareti bianche, pavimento in cemento, lavabo sottopiano, top in granito, piastrelle marroni e piastrelle in ceramica
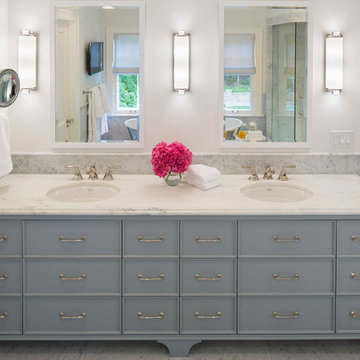
Martha O'Hara Interiors, Interior Design & Photo Styling | John Kraemer & Sons, Remodel | Troy Thies, Photography
Please Note: All “related,” “similar,” and “sponsored” products tagged or listed by Houzz are not actual products pictured. They have not been approved by Martha O’Hara Interiors nor any of the professionals credited. For information about our work, please contact design@oharainteriors.com.
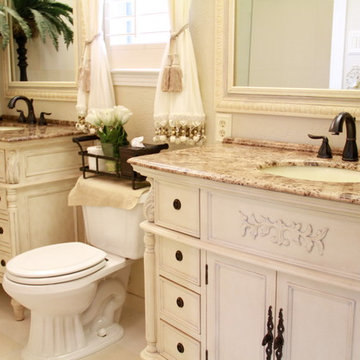
Immagine di una stanza da bagno padronale di medie dimensioni con consolle stile comò, ante beige, top in marmo, piastrelle bianche, pavimento in marmo, lavabo integrato, vasca/doccia, WC monopezzo e pareti beige

Esempio di una stanza da bagno padronale chic di medie dimensioni con consolle stile comò, ante in legno scuro, vasca freestanding, doccia doppia, WC monopezzo, piastrelle beige, piastrelle in gres porcellanato, pareti beige, pavimento in gres porcellanato, lavabo sottopiano e top in granito

Hood House is a playful protector that respects the heritage character of Carlton North whilst celebrating purposeful change. It is a luxurious yet compact and hyper-functional home defined by an exploration of contrast: it is ornamental and restrained, subdued and lively, stately and casual, compartmental and open.
For us, it is also a project with an unusual history. This dual-natured renovation evolved through the ownership of two separate clients. Originally intended to accommodate the needs of a young family of four, we shifted gears at the eleventh hour and adapted a thoroughly resolved design solution to the needs of only two. From a young, nuclear family to a blended adult one, our design solution was put to a test of flexibility.
The result is a subtle renovation almost invisible from the street yet dramatic in its expressive qualities. An oblique view from the northwest reveals the playful zigzag of the new roof, the rippling metal hood. This is a form-making exercise that connects old to new as well as establishing spatial drama in what might otherwise have been utilitarian rooms upstairs. A simple palette of Australian hardwood timbers and white surfaces are complimented by tactile splashes of brass and rich moments of colour that reveal themselves from behind closed doors.
Our internal joke is that Hood House is like Lazarus, risen from the ashes. We’re grateful that almost six years of hard work have culminated in this beautiful, protective and playful house, and so pleased that Glenda and Alistair get to call it home.

Master Bathroom Renovation with open and modern design that allow integrate spaces
Foto di una grande stanza da bagno padronale moderna con consolle stile comò, ante in legno chiaro, due lavabi, mobile bagno sospeso, vasca freestanding, doccia a filo pavimento, WC monopezzo, piastrelle grigie, piastrelle in gres porcellanato, pareti bianche, pavimento in gres porcellanato, lavabo integrato, top in quarzite, pavimento grigio, doccia aperta, top bianco e nicchia
Foto di una grande stanza da bagno padronale moderna con consolle stile comò, ante in legno chiaro, due lavabi, mobile bagno sospeso, vasca freestanding, doccia a filo pavimento, WC monopezzo, piastrelle grigie, piastrelle in gres porcellanato, pareti bianche, pavimento in gres porcellanato, lavabo integrato, top in quarzite, pavimento grigio, doccia aperta, top bianco e nicchia

Immagine di una piccola stanza da bagno padronale minimalista con consolle stile comò, ante in legno scuro, doccia aperta, WC monopezzo, piastrelle bianche, piastrelle diamantate, pareti bianche, pavimento in vinile, lavabo integrato, doccia con tenda, nicchia, due lavabi e mobile bagno sospeso

This 70"s bathroom needed a make over! Our client wanted a serene spa like space and we designed it. We started by removing a wall between the small bathroom and the dressing room. We used high end materials for the floor and the shower, alabaster marble tiles for the floor, mosaic marble in the shower, free standing soaking tub and a double vanity in white with Carrara top. All the fixtures have a satin finish requested by our client.
Stanze da Bagno beige con consolle stile comò - Foto e idee per arredare
1