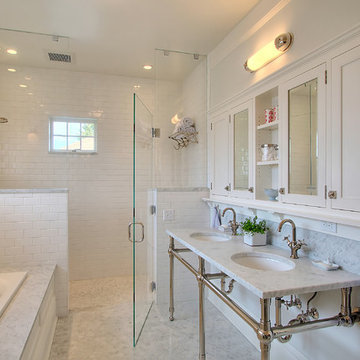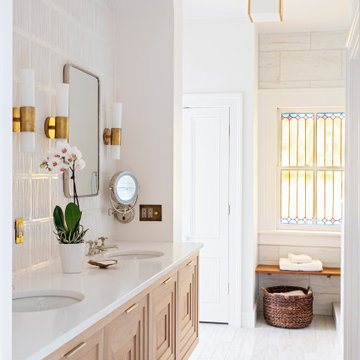Stanze da Bagno beige con pavimento in marmo - Foto e idee per arredare
Filtra anche per:
Budget
Ordina per:Popolari oggi
1 - 20 di 10.229 foto
1 di 3

Idee per una stanza da bagno padronale chic di medie dimensioni con ante lisce, ante bianche, vasca da incasso, piastrelle bianche, lavabo sottopiano, doccia alcova, pareti bianche, pavimento in marmo, top in quarzo composito e top bianco

A clean modern white bathroom located in a Washington, DC condo.
Idee per una piccola stanza da bagno padronale minimalista con ante bianche, doccia alcova, WC monopezzo, piastrelle bianche, piastrelle di marmo, pareti bianche, pavimento in marmo, lavabo sottopiano, top in quarzo composito, pavimento bianco, porta doccia a battente e top bianco
Idee per una piccola stanza da bagno padronale minimalista con ante bianche, doccia alcova, WC monopezzo, piastrelle bianche, piastrelle di marmo, pareti bianche, pavimento in marmo, lavabo sottopiano, top in quarzo composito, pavimento bianco, porta doccia a battente e top bianco

Idee per una stanza da bagno padronale minimal con ante lisce, ante bianche, vasca freestanding, piastrelle multicolore, piastrelle di marmo, pareti bianche, pavimento in marmo, lavabo a bacinella, pavimento multicolore, porta doccia a battente e top beige

Ispirazione per una grande stanza da bagno padronale chic con ante grigie, pareti grigie, lavabo sottopiano, ante con riquadro incassato, vasca freestanding, piastrelle grigie, piastrelle bianche, pavimento in marmo, top in superficie solida e piastrelle di marmo

This home had a generous master suite prior to the renovation; however, it was located close to the rest of the bedrooms and baths on the floor. They desired their own separate oasis with more privacy and asked us to design and add a 2nd story addition over the existing 1st floor family room, that would include a master suite with a laundry/gift wrapping room.
We added a 2nd story addition without adding to the existing footprint of the home. The addition is entered through a private hallway with a separate spacious laundry room, complete with custom storage cabinetry, sink area, and countertops for folding or wrapping gifts. The bedroom is brimming with details such as custom built-in storage cabinetry with fine trim mouldings, window seats, and a fireplace with fine trim details. The master bathroom was designed with comfort in mind. A custom double vanity and linen tower with mirrored front, quartz countertops and champagne bronze plumbing and lighting fixtures make this room elegant. Water jet cut Calcatta marble tile and glass tile make this walk-in shower with glass window panels a true work of art. And to complete this addition we added a large walk-in closet with separate his and her areas, including built-in dresser storage, a window seat, and a storage island. The finished renovation is their private spa-like place to escape the busyness of life in style and comfort. These delightful homeowners are already talking phase two of renovations with us and we look forward to a longstanding relationship with them.

The Master Bathroom is quite a retreat for the owners and part of an elegant Master Suite. The spacious marble shower and beautiful soaking tub offer an escape for relaxation.

Calm and serene master with steam shower and double shower head. Low sheen walnut cabinets add warmth and color
Immagine di una grande stanza da bagno padronale moderna con ante in legno scuro, vasca freestanding, doccia doppia, WC monopezzo, piastrelle grigie, piastrelle di marmo, pareti grigie, pavimento in marmo, lavabo sottopiano, top in quarzo composito, pavimento grigio, porta doccia a battente, top bianco, panca da doccia, due lavabi, mobile bagno incassato e ante in stile shaker
Immagine di una grande stanza da bagno padronale moderna con ante in legno scuro, vasca freestanding, doccia doppia, WC monopezzo, piastrelle grigie, piastrelle di marmo, pareti grigie, pavimento in marmo, lavabo sottopiano, top in quarzo composito, pavimento grigio, porta doccia a battente, top bianco, panca da doccia, due lavabi, mobile bagno incassato e ante in stile shaker

Ispirazione per una grande stanza da bagno padronale con ante lisce, ante in legno bruno, vasca freestanding, doccia ad angolo, pistrelle in bianco e nero, piastrelle di vetro, pareti grigie, pavimento in marmo, lavabo sottopiano, top in marmo, pavimento beige, porta doccia a battente, top bianco, due lavabi e mobile bagno sospeso

Master Bathroom remodel in North Fork vacation house. The marble tile floor flows straight through to the shower eliminating the need for a curb. A stationary glass panel keeps the water in and eliminates the need for a door. Glass tile on the walls compliments the marble on the floor while maintaining the modern feel of the space.

The Holloway blends the recent revival of mid-century aesthetics with the timelessness of a country farmhouse. Each façade features playfully arranged windows tucked under steeply pitched gables. Natural wood lapped siding emphasizes this homes more modern elements, while classic white board & batten covers the core of this house. A rustic stone water table wraps around the base and contours down into the rear view-out terrace.
Inside, a wide hallway connects the foyer to the den and living spaces through smooth case-less openings. Featuring a grey stone fireplace, tall windows, and vaulted wood ceiling, the living room bridges between the kitchen and den. The kitchen picks up some mid-century through the use of flat-faced upper and lower cabinets with chrome pulls. Richly toned wood chairs and table cap off the dining room, which is surrounded by windows on three sides. The grand staircase, to the left, is viewable from the outside through a set of giant casement windows on the upper landing. A spacious master suite is situated off of this upper landing. Featuring separate closets, a tiled bath with tub and shower, this suite has a perfect view out to the rear yard through the bedroom's rear windows. All the way upstairs, and to the right of the staircase, is four separate bedrooms. Downstairs, under the master suite, is a gymnasium. This gymnasium is connected to the outdoors through an overhead door and is perfect for athletic activities or storing a boat during cold months. The lower level also features a living room with a view out windows and a private guest suite.
Architect: Visbeen Architects
Photographer: Ashley Avila Photography
Builder: AVB Inc.

Idee per una piccola stanza da bagno padronale classica con ante in stile shaker, ante blu, vasca ad alcova, doccia alcova, WC monopezzo, piastrelle bianche, piastrelle in gres porcellanato, pareti bianche, pavimento in marmo, lavabo sottopiano, top in marmo e pavimento bianco

This spacious master bathroom is bright and elegant. It features white Calacatta marble tile on the floor, wainscoting treatment, and enclosed glass shower. The same Calacatta marble is also used on the two vanity countertops. Our crew spent time planning out the installation of the gorgeous water-jet floor tile insert, as well as the detailed Calacatta slab wall treatment in the shower.
This beautiful space was designed by Arnie of Green Eyed Designs.
Photography by Joseph Alfano.

Frank de Biasi Interiors
Esempio di una grande stanza da bagno padronale stile rurale con lavabo sottopiano, nessun'anta, top in marmo, pareti beige, pavimento in marmo, piastrelle beige e piastrelle di marmo
Esempio di una grande stanza da bagno padronale stile rurale con lavabo sottopiano, nessun'anta, top in marmo, pareti beige, pavimento in marmo, piastrelle beige e piastrelle di marmo

JAS Design-Build
Ispirazione per una stanza da bagno tradizionale con lavabo sottopiano e pavimento in marmo
Ispirazione per una stanza da bagno tradizionale con lavabo sottopiano e pavimento in marmo

His vanity done in Crystal custom cabinetry and mirror surround with Crema marfil marble countertop and sconces by Hudson Valley: 4021-OB Menlo Park in Bronze finish. Faucet is by Jado 842/803/105 Hatteras widespread lavatory faucet, lever handles, old bronze. Paint is Benjamin Moore 956 Palace White. Eric Rorer Photography

Beautiful bathroom cabinetry with unique wire mesh panels and a center window seat marks one section of the Master Bathroom.
Foto di una grande stanza da bagno padronale tradizionale con ante bianche, pareti bianche, pavimento in marmo e pavimento bianco
Foto di una grande stanza da bagno padronale tradizionale con ante bianche, pareti bianche, pavimento in marmo e pavimento bianco

Shower Niche with Mosaic Marble Tile
Esempio di una piccola stanza da bagno padronale chic con ante in stile shaker, ante nere, doccia alcova, WC a due pezzi, piastrelle di marmo, pareti gialle, pavimento in marmo, lavabo sottopiano, top in quarzo composito, pavimento bianco, porta doccia a battente, top bianco, nicchia, un lavabo e mobile bagno incassato
Esempio di una piccola stanza da bagno padronale chic con ante in stile shaker, ante nere, doccia alcova, WC a due pezzi, piastrelle di marmo, pareti gialle, pavimento in marmo, lavabo sottopiano, top in quarzo composito, pavimento bianco, porta doccia a battente, top bianco, nicchia, un lavabo e mobile bagno incassato

Idee per una stanza da bagno con doccia minimal con doccia a filo pavimento, pareti rosa, pavimento in marmo, lavabo rettangolare, pavimento bianco, doccia aperta, un lavabo e mobile bagno sospeso

Esempio di una stanza da bagno padronale tradizionale di medie dimensioni con ante in legno chiaro, piastrelle bianche, piastrelle in gres porcellanato, pavimento in marmo, top in superficie solida, pavimento bianco, top bianco, due lavabi e mobile bagno sospeso

Located right off the Primary bedroom – this bathroom is located in the far corners of the house. It should be used as a retreat, to rejuvenate and recharge – exactly what our homeowners asked for. We came alongside our client – listening to the pain points and hearing the need and desire for a functional, calming retreat, a drastic change from the disjointed, previous space with exposed pipes from a previous renovation. We worked very closely through the design and materials selections phase, hand selecting the marble tile on the feature wall, sourcing luxe gold finishes and suggesting creative solutions (like the shower’s linear drain and the hidden niche on the inside of the shower’s knee wall). The Maax Tosca soaker tub is a main feature and our client's #1 request. Add the Toto Nexus bidet toilet and a custom double vanity with a countertop tower for added storage, this luxury retreat is a must for busy, working parents.
Stanze da Bagno beige con pavimento in marmo - Foto e idee per arredare
1