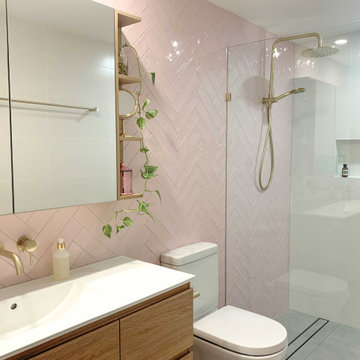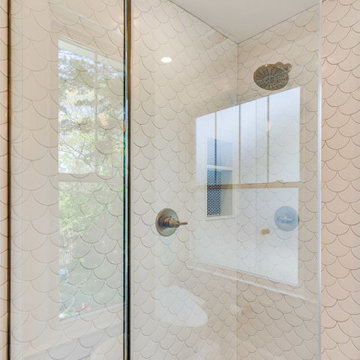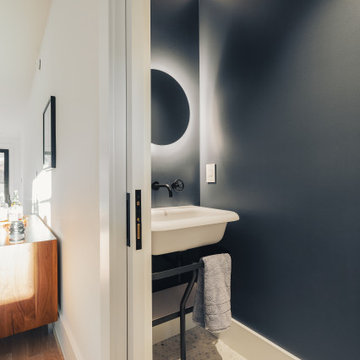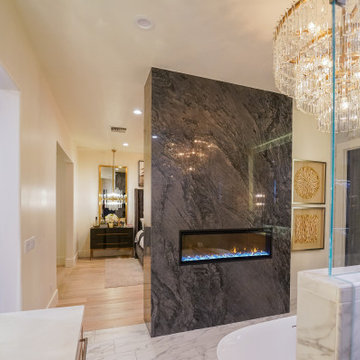Stanze da Bagno beige con mobile bagno sospeso - Foto e idee per arredare
Filtra anche per:
Budget
Ordina per:Popolari oggi
1 - 20 di 5.403 foto
1 di 3

Immagine di una stanza da bagno padronale contemporanea di medie dimensioni con ante lisce, ante in legno chiaro, vasca da incasso, piastrelle verdi, piastrelle in ceramica, pavimento in ardesia, lavabo integrato, top in superficie solida, doccia aperta, top bianco, due lavabi, mobile bagno sospeso, travi a vista, soffitto a volta e pavimento nero

The clients, a young professional couple had lived with this bathroom in their townhome for 6 years. They finally could not take it any longer. The designer was tasked with turning this ugly duckling into a beautiful swan without relocating walls, doors, fittings, or fixtures in this principal bathroom. The client wish list included, better storage, improved lighting, replacing the tub with a shower, and creating a sparkling personality for this uninspired space using any color way except white.
The designer began the transformation with the wall tile. Large format rectangular tiles were installed floor to ceiling on the vanity wall and continued behind the toilet and into the shower. The soft variation in tile pattern is very soothing and added to the Zen feeling of the room. One partner is an avid gardener and wanted to bring natural colors into the space. The same tile is used on the floor in a matte finish for slip resistance and in a 2” mosaic of the same tile is used on the shower floor. A lighted tile recess was created across the entire back wall of the shower beautifully illuminating the wall. Recycled glass tiles used in the niche represent the color and shape of leaves. A single glass panel was used in place of a traditional shower door.
Continuing the serene colorway of the bath, natural rift cut white oak was chosen for the vanity and the floating shelves above the toilet. A white quartz for the countertop, has a small reflective pattern like the polished chrome of the fittings and hardware. Natural curved shapes are repeated in the arch of the faucet, the hardware, the front of the toilet and shower column. The rectangular shape of the tile is repeated in the drawer fronts of the cabinets, the sink, the medicine cabinet, and the floating shelves.
The shower column was selected to maintain the simple lines of the fittings while providing a temperature, pressure balance shower experience with a multi-function main shower head and handheld head. The dual flush toilet and low flow shower are a water saving consideration. The floating shelves provide decorative and functional storage. The asymmetric design of the medicine cabinet allows for a full view in the mirror with the added function of a tri view mirror when open. Built in LED lighting is controllable from 2500K to 4000K. The interior of the medicine cabinet is also mirrored and electrified to keep the countertop clear of necessities. Additional lighting is provided with recessed LED fixtures for the vanity area as well as in the shower. A motion sensor light installed under the vanity illuminates the room with a soft glow at night.
The transformation is now complete. No longer an ugly duckling and source of unhappiness, the new bathroom provides a much-needed respite from the couples’ busy lives. It has created a retreat to recharge and replenish, two very important components of wellness.

We took a small damp basement bathroom and flooded it with light. The client did not want a full wall of tile so we used teak to create a focal point for the mirror and sink. It brings warmth to the space.

Idee per una piccola stanza da bagno con doccia design con ante lisce, ante in legno scuro, piastrelle grigie, pareti bianche, lavabo a bacinella, top in legno, pavimento grigio, doccia aperta, top marrone, un lavabo, mobile bagno sospeso, doccia a filo pavimento, piastrelle in ceramica, pavimento con piastrelle in ceramica e nicchia

Ispirazione per una stanza da bagno padronale design di medie dimensioni con ante lisce, ante beige, vasca freestanding, doccia a filo pavimento, WC monopezzo, pareti bianche, pavimento in cementine, lavabo sottopiano, top in marmo, pavimento grigio, doccia aperta, top bianco, toilette, due lavabi e mobile bagno sospeso

Modern Primary Ensuite with chevron wall tile and floating oak vanity
Ispirazione per una grande stanza da bagno padronale moderna con ante beige, vasca freestanding, zona vasca/doccia separata, WC a due pezzi, piastrelle grigie, piastrelle in gres porcellanato, pareti bianche, pavimento in gres porcellanato, lavabo a bacinella, top in quarzo composito, pavimento grigio, porta doccia a battente, top bianco, panca da doccia, due lavabi, mobile bagno sospeso e ante lisce
Ispirazione per una grande stanza da bagno padronale moderna con ante beige, vasca freestanding, zona vasca/doccia separata, WC a due pezzi, piastrelle grigie, piastrelle in gres porcellanato, pareti bianche, pavimento in gres porcellanato, lavabo a bacinella, top in quarzo composito, pavimento grigio, porta doccia a battente, top bianco, panca da doccia, due lavabi, mobile bagno sospeso e ante lisce

ADP Glacier vanity and mirror cabinet in Natural Oak, Millennium tapware and accessories in Modern Brass, Villeroy & Boch back-to-wall toilet suite.
Esempio di una stanza da bagno padronale design di medie dimensioni con ante lisce, ante in legno chiaro, doccia a filo pavimento, WC monopezzo, piastrelle rosa, piastrelle in ceramica, pareti bianche, pavimento in gres porcellanato, lavabo integrato, top in superficie solida, pavimento grigio, doccia aperta, top bianco, nicchia, un lavabo e mobile bagno sospeso
Esempio di una stanza da bagno padronale design di medie dimensioni con ante lisce, ante in legno chiaro, doccia a filo pavimento, WC monopezzo, piastrelle rosa, piastrelle in ceramica, pareti bianche, pavimento in gres porcellanato, lavabo integrato, top in superficie solida, pavimento grigio, doccia aperta, top bianco, nicchia, un lavabo e mobile bagno sospeso

Idee per una stanza da bagno padronale classica con ante in legno scuro, vasca freestanding, piastrelle nere, piastrelle di marmo, pavimento in marmo, lavabo a bacinella, top in quarzo composito, pavimento bianco, porta doccia a battente, top bianco, mobile bagno sospeso e ante lisce

Tropical Bathroom in Horsham, West Sussex
Sparkling brushed-brass elements, soothing tones and patterned topical accent tiling combine in this calming bathroom design.
The Brief
This local Horsham client required our assistance refreshing their bathroom, with the aim of creating a spacious and soothing design. Relaxing natural tones and design elements were favoured from initial conversations, whilst designer Martin was also to create a spacious layout incorporating present-day design components.
Design Elements
From early project conversations this tropical tile choice was favoured and has been incorporated as an accent around storage niches. The tropical tile choice combines perfectly with this neutral wall tile, used to add a soft calming aesthetic to the design. To add further natural elements designer Martin has included a porcelain wood-effect floor tile that is also installed within the walk-in shower area.
The new layout Martin has created includes a vast walk-in shower area at one end of the bathroom, with storage and sanitaryware at the adjacent end.
The spacious walk-in shower contributes towards the spacious feel and aesthetic, and the usability of this space is enhanced with a storage niche which runs wall-to-wall within the shower area. Small downlights have been installed into this niche to add useful and ambient lighting.
Throughout this space brushed-brass inclusions have been incorporated to add a glitzy element to the design.
Special Inclusions
With plentiful storage an important element of the design, two furniture units have been included which also work well with the theme of the project.
The first is a two drawer wall hung unit, which has been chosen in a walnut finish to match natural elements within the design. This unit is equipped with brushed-brass handleware, and atop, a brushed-brass basin mixer from Aqualla has also been installed.
The second unit included is a mirrored wall cabinet from HiB, which adds useful mirrored space to the design, but also fantastic ambient lighting. This cabinet is equipped with demisting technology to ensure the mirrored area can be used at all times.
Project Highlight
The sparkling brushed-brass accents are one of the most eye-catching elements of this design.
A full array of brassware from Aqualla’s Kyloe collection has been used for this project, which is equipped with a subtle knurled finish.
The End Result
The result of this project is a renovation that achieves all elements of the initial project brief, with a remarkable design. A tropical tile choice and brushed-brass elements are some of the stand-out features of this project which this client can will enjoy for many years.
If you are thinking about a bathroom update, discover how our expert designers and award-winning installation team can transform your property. Request your free design appointment in showroom or online today.

Foto di una grande stanza da bagno padronale mediterranea con ante lisce, ante bianche, vasca da incasso, doccia a filo pavimento, WC a due pezzi, piastrelle grigie, piastrelle di marmo, pareti bianche, pavimento in marmo, lavabo a consolle, pavimento grigio, porta doccia scorrevole, top bianco, un lavabo, mobile bagno sospeso e travi a vista

Foto di una piccola stanza da bagno contemporanea con ante lisce, ante blu, WC sospeso, piastrelle blu, piastrelle diamantate, pareti grigie, pavimento in gres porcellanato, lavabo sospeso, top in quarzo composito, pavimento grigio, top bianco e mobile bagno sospeso

Contemporary Bathroom
Foto di una stanza da bagno con doccia design con ante lisce, ante bianche, doccia a filo pavimento, WC monopezzo, piastrelle marroni, piastrelle effetto legno, pareti marroni, pavimento in gres porcellanato, lavabo sottopiano, top in quarzo composito, pavimento grigio, porta doccia a battente, top bianco, nicchia, un lavabo e mobile bagno sospeso
Foto di una stanza da bagno con doccia design con ante lisce, ante bianche, doccia a filo pavimento, WC monopezzo, piastrelle marroni, piastrelle effetto legno, pareti marroni, pavimento in gres porcellanato, lavabo sottopiano, top in quarzo composito, pavimento grigio, porta doccia a battente, top bianco, nicchia, un lavabo e mobile bagno sospeso

The owners love colour and were excited for us to invite fun through colour, pattern and texture across the kitchen cabinets, bathroom tiles and powder room wallpaper.

Floors tiled in 'Lombardo' hexagon mosaic honed marble from Artisans of Devizes | Shower wall tiled in 'Lombardo' large format honed marble from Artisans of Devizes | Brassware is by Gessi in the finish 706 (Blackened Chrome) | Bronze mirror feature wall comprised of 3 bevelled panels | Custom vanity unit and cabinetry made by Luxe Projects London | Stone sink fabricated by AC Stone & Ceramic out of Oribico marble

Idee per una stanza da bagno padronale chic di medie dimensioni con ante in stile shaker, ante in legno chiaro, vasca freestanding, doccia a filo pavimento, WC monopezzo, piastrelle bianche, piastrelle in gres porcellanato, pareti bianche, pavimento in gres porcellanato, lavabo a bacinella, top in saponaria, pavimento bianco, porta doccia a battente, top nero, nicchia, due lavabi e mobile bagno sospeso

This Willow Glen Eichler had undergone an 80s renovation that sadly didn't take the midcentury modern architecture into consideration. We converted both bathrooms back to a midcentury modern style with an infusion of Japandi elements. We borrowed space from the master bedroom to make the master ensuite a luxurious curbless wet room with soaking tub and Japanese tiles.

Designed by Marc Jean-Michel of Reico Kitchen & Bath in Bethesda MD, this converted bedroom remodeled as transitional style inspired primary bathroom features Ultracraft Cabinetry in the Piper door style with Raw Cotton finish. The bathroom vanity are MSI Q Quartz in the color Shell White.
The bathroom also features products not supplied by Reico but considered during the design process. The products include Loft Lilac 3/4” Penny Round Glass Tile, Pergola Wood White 12.5” Hexagon Matte Porcelain Tile and Highwater Blanco Fishscale Matte 2x5 Ceramic Tile from Tile Bar; Kohler sinks and medicine cabinets; Delta plumbing fixtures and cabinet hardware in Champagne Bronze; and a Duchess Acrylic Double Slipper Clawfoot Tub painted Plum Luck from Restoria Bathtub.
“Our new primary bathroom is a dream come true. Marc at Reico was a huge help in laying out the vanities, as the design is a unique corner shape. He used his immense knowledge to help space the drawers and cabinets and helped me visualize the final product throughout the design phase,” said the client. “We brought our tile samples to our appointment and took time to evaluate all potential finishes before making selections. Marc was a huge help through the entire process. Our bathroom is a perfect retreat and we love it. Big thanks to Reico!”
Photos courtesy of BTW Images LLC.

Ispirazione per una stanza da bagno moderna con ante lisce, ante bianche, piastrelle bianche, top bianco, un lavabo e mobile bagno sospeso

Compact shower room with terrazzo tiles, builting storage, cement basin, black brassware mirrored cabinets
Esempio di una piccola stanza da bagno con doccia bohémian con ante arancioni, doccia aperta, WC sospeso, piastrelle grigie, piastrelle in ceramica, pareti grigie, pavimento alla veneziana, lavabo sospeso, top in cemento, pavimento arancione, porta doccia a battente, top arancione, un lavabo e mobile bagno sospeso
Esempio di una piccola stanza da bagno con doccia bohémian con ante arancioni, doccia aperta, WC sospeso, piastrelle grigie, piastrelle in ceramica, pareti grigie, pavimento alla veneziana, lavabo sospeso, top in cemento, pavimento arancione, porta doccia a battente, top arancione, un lavabo e mobile bagno sospeso
Stanze da Bagno beige con mobile bagno sospeso - Foto e idee per arredare
1
