Soggiorni scandinavi con sala formale - Foto e idee per arredare
Filtra anche per:
Budget
Ordina per:Popolari oggi
161 - 180 di 2.396 foto
1 di 3
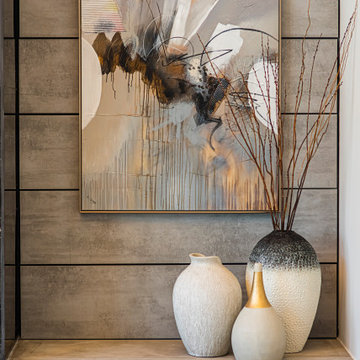
The new construction luxury home was designed by our Carmel design-build studio with the concept of 'hygge' in mind – crafting a soothing environment that exudes warmth, contentment, and coziness without being overly ornate or cluttered. Inspired by Scandinavian style, the design incorporates clean lines and minimal decoration, set against soaring ceilings and walls of windows. These features are all enhanced by warm finishes, tactile textures, statement light fixtures, and carefully selected art pieces.
In the living room, a bold statement wall was incorporated, making use of the 4-sided, 2-story fireplace chase, which was enveloped in large format marble tile. Each bedroom was crafted to reflect a unique character, featuring elegant wallpapers, decor, and luxurious furnishings. The primary bathroom was characterized by dark enveloping walls and floors, accentuated by teak, and included a walk-through dual shower, overhead rain showers, and a natural stone soaking tub.
An open-concept kitchen was fitted, boasting state-of-the-art features and statement-making lighting. Adding an extra touch of sophistication, a beautiful basement space was conceived, housing an exquisite home bar and a comfortable lounge area.
---Project completed by Wendy Langston's Everything Home interior design firm, which serves Carmel, Zionsville, Fishers, Westfield, Noblesville, and Indianapolis.
For more about Everything Home, see here: https://everythinghomedesigns.com/
To learn more about this project, see here:
https://everythinghomedesigns.com/portfolio/modern-scandinavian-luxury-home-westfield/

Additional Dwelling Unit / Small Great Room
This wonderful accessory dwelling unit provides handsome gray/brown laminate flooring with a calming beige wall color for a bright and airy atmosphere.
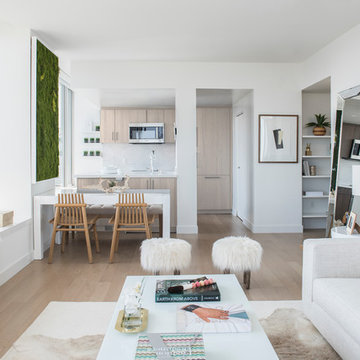
Idee per un soggiorno scandinavo di medie dimensioni e aperto con sala formale, pareti bianche, parquet chiaro, nessun camino, nessuna TV e pavimento beige
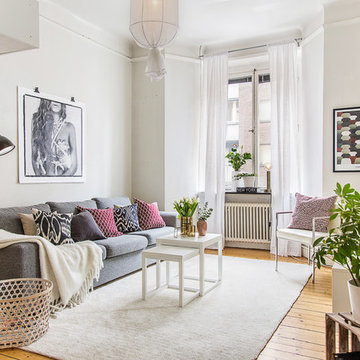
Erik Olsson Fastighetsförmedling
Foto di un piccolo soggiorno nordico chiuso con pareti bianche, TV autoportante, sala formale e pavimento in legno massello medio
Foto di un piccolo soggiorno nordico chiuso con pareti bianche, TV autoportante, sala formale e pavimento in legno massello medio
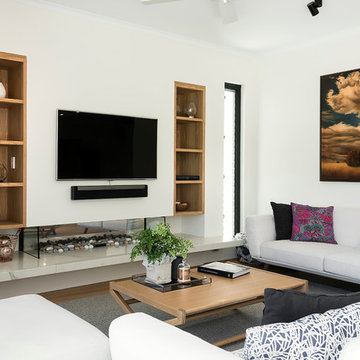
Joel Barbitta D-Max Photography
Ispirazione per un grande soggiorno nordico aperto con sala formale, pareti bianche, parquet chiaro, camino bifacciale, cornice del camino in pietra, parete attrezzata e pavimento marrone
Ispirazione per un grande soggiorno nordico aperto con sala formale, pareti bianche, parquet chiaro, camino bifacciale, cornice del camino in pietra, parete attrezzata e pavimento marrone
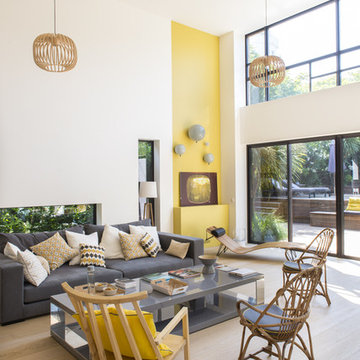
stephen clement
Ispirazione per un grande soggiorno scandinavo aperto con pareti bianche, parquet chiaro, nessun camino, sala formale e nessuna TV
Ispirazione per un grande soggiorno scandinavo aperto con pareti bianche, parquet chiaro, nessun camino, sala formale e nessuna TV
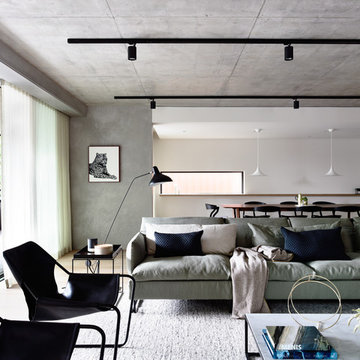
Idee per un soggiorno scandinavo con sala formale, parquet chiaro e pareti grigie
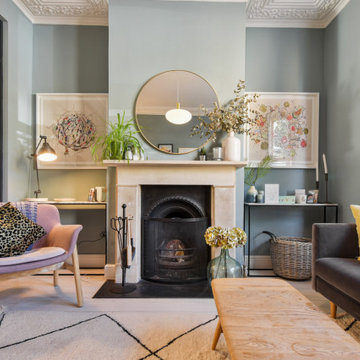
Esempio di un soggiorno nordico di medie dimensioni e chiuso con parquet chiaro, sala formale, pareti grigie, camino classico, cornice del camino in pietra e TV a parete
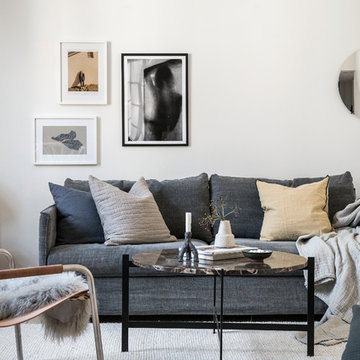
Elisabeth Daly
Immagine di un piccolo soggiorno nordico chiuso con sala formale, pareti bianche, parquet chiaro e pavimento beige
Immagine di un piccolo soggiorno nordico chiuso con sala formale, pareti bianche, parquet chiaro e pavimento beige
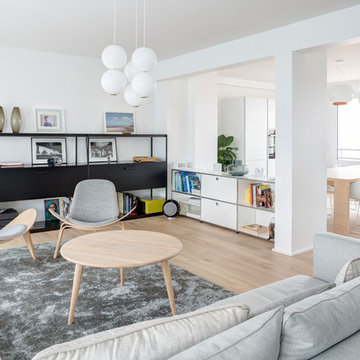
STEPHANE VASCO
Immagine di un soggiorno scandinavo di medie dimensioni e aperto con sala formale, pareti bianche, parquet chiaro, pavimento beige, TV a parete e nessun camino
Immagine di un soggiorno scandinavo di medie dimensioni e aperto con sala formale, pareti bianche, parquet chiaro, pavimento beige, TV a parete e nessun camino
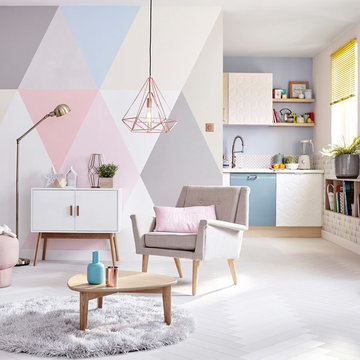
Esempio di un soggiorno nordico aperto con sala formale, pareti multicolore e parquet chiaro
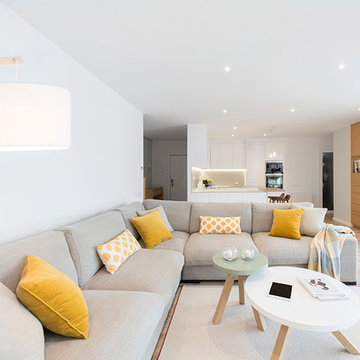
Proyecto: Ramón Turró, Beivide Studio - Interiorismo. Barcelona
Fotografía: @bea schulze
Idee per un grande soggiorno nordico aperto con sala formale, pareti bianche, parquet chiaro, nessun camino e nessuna TV
Idee per un grande soggiorno nordico aperto con sala formale, pareti bianche, parquet chiaro, nessun camino e nessuna TV
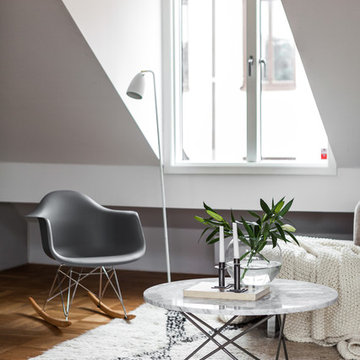
Odengatan 14A
Foto: Henrik Nero
Idee per un soggiorno scandinavo di medie dimensioni e aperto con pareti bianche, parquet chiaro, sala formale, nessun camino e nessuna TV
Idee per un soggiorno scandinavo di medie dimensioni e aperto con pareti bianche, parquet chiaro, sala formale, nessun camino e nessuna TV
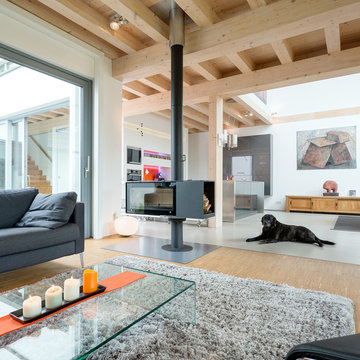
Esempio di un grande soggiorno scandinavo aperto con sala formale, pareti bianche, parquet chiaro, stufa a legna e cornice del camino in metallo
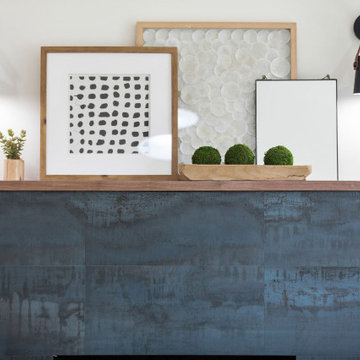
Down-to-studs renovation that included floor plan modifications, kitchen renovation, bathroom renovations, creation of a primary bed/bath suite, fireplace cosmetic improvements, lighting/flooring/paint throughout. Exterior improvements included cedar siding, paint, landscaping, handrail.
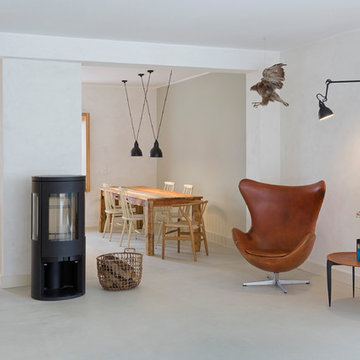
Fotograf: Jens Schumann
Der vielsagende Name „Black Beauty“ lag den Bauherren und Architekten nach Fertigstellung des anthrazitfarbenen Fassadenputzes auf den Lippen. Zusammen mit den ausgestülpten Fensterfaschen in massivem Lärchenholz ergibt sich ein reizvolles Spiel von Farbe und Material, Licht und Schatten auf der Fassade in dem sonst eher unauffälligen Straßenzug in Berlin-Biesdorf.
Das ursprünglich beige verklinkerte Fertighaus aus den 90er Jahren sollte den Bedürfnissen einer jungen Familie angepasst werden. Sie leitet ein erfolgreiches Internet-Startup, Er ist Ramones-Fan und -Sammler, Moderator und Musikjournalist, die Tochter ist gerade geboren. So modern und unkonventionell wie die Bauherren sollte auch das neue Heim werden. Eine zweigeschossige Galeriesituation gibt dem Eingangsbereich neue Großzügigkeit, die Zusammenlegung von Räumen im Erdgeschoss und die Neugliederung im Obergeschoss bieten eindrucksvolle Durchblicke und sorgen für Funktionalität, räumliche Qualität, Licht und Offenheit.
Zentrale Gestaltungselemente sind die auch als Sitzgelegenheit dienenden Fensterfaschen, die filigranen Stahltüren als Sonderanfertigung sowie der ebenso zum industriellen Charme der Türen passende Sichtestrich-Fußboden. Abgerundet wird der vom Charakter her eher kraftvolle und cleane industrielle Stil durch ein zartes Farbkonzept in Blau- und Grüntönen Skylight, Light Blue und Dix Blue und einer Lasurtechnik als Grundton für die Wände und kräftigere Farbakzente durch Craqueléfliesen von Golem. Ausgesuchte Leuchten und Lichtobjekte setzen Akzente und geben den Räumen den letzten Schliff und eine besondere Rafinesse. Im Außenbereich lädt die neue Stufenterrasse um den Pool zu sommerlichen Gartenparties ein.
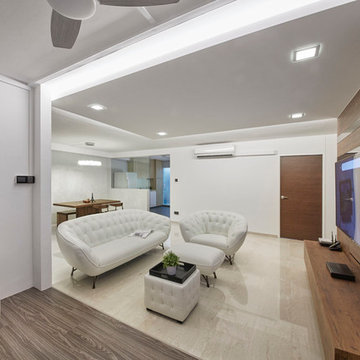
This living room has a modern contemporary concept with a touch of luxury elements. The color theme is neutral with natural dark wood finish which plays nicely with the luxury style of the furniture.
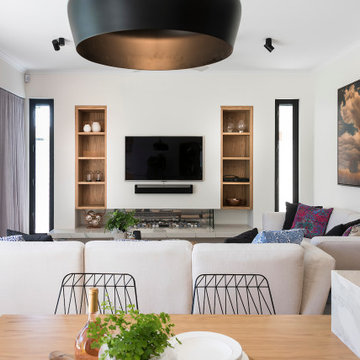
Esempio di un grande soggiorno scandinavo aperto con sala formale, pareti bianche, parquet chiaro, camino classico, cornice del camino in mattoni, TV a parete e pavimento marrone
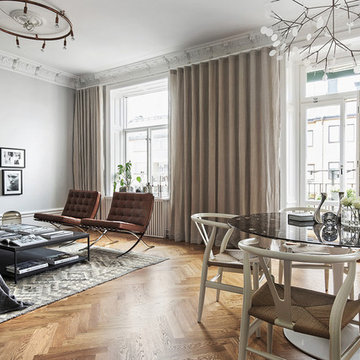
Snygg och sagolik sekelskiftesdröm i Stockholm. Styling av inredningsarkitekten Scandinavian Homes.
Immagine di un grande soggiorno nordico aperto con pareti grigie, pavimento in legno massello medio, nessun camino, nessuna TV e sala formale
Immagine di un grande soggiorno nordico aperto con pareti grigie, pavimento in legno massello medio, nessun camino, nessuna TV e sala formale
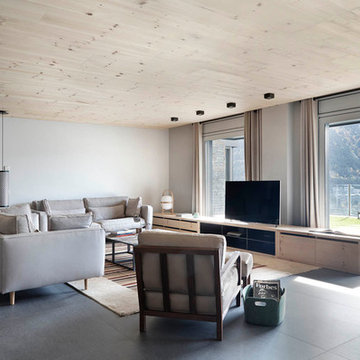
Sara Riera
Immagine di un soggiorno nordico di medie dimensioni e aperto con sala formale, pavimento con piastrelle in ceramica, nessun camino, TV autoportante e pareti grigie
Immagine di un soggiorno nordico di medie dimensioni e aperto con sala formale, pavimento con piastrelle in ceramica, nessun camino, TV autoportante e pareti grigie
Soggiorni scandinavi con sala formale - Foto e idee per arredare
9