Soggiorni scandinavi con sala formale - Foto e idee per arredare
Filtra anche per:
Budget
Ordina per:Popolari oggi
81 - 100 di 2.396 foto
1 di 3
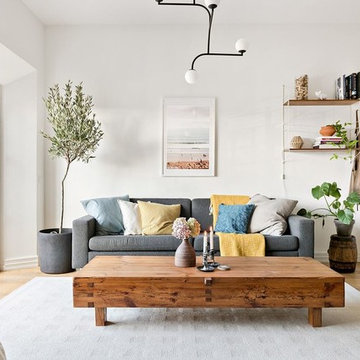
SE360/Bjurfors
Idee per un soggiorno scandinavo aperto con pareti bianche, pavimento in legno massello medio, sala formale e pavimento beige
Idee per un soggiorno scandinavo aperto con pareti bianche, pavimento in legno massello medio, sala formale e pavimento beige
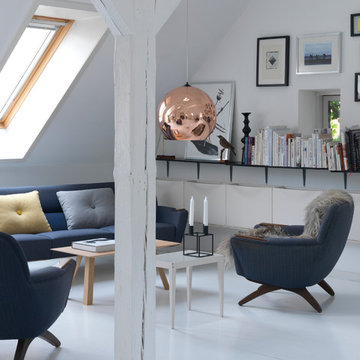
Karina Tengberg
Idee per un soggiorno scandinavo di medie dimensioni e aperto con pareti bianche, nessun camino, nessuna TV, sala formale e pavimento in legno verniciato
Idee per un soggiorno scandinavo di medie dimensioni e aperto con pareti bianche, nessun camino, nessuna TV, sala formale e pavimento in legno verniciato
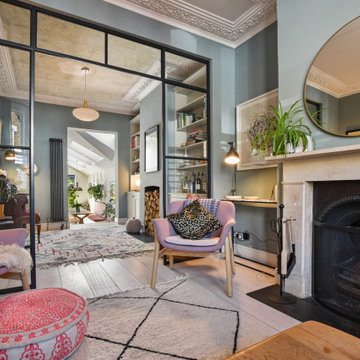
Foto di un soggiorno nordico di medie dimensioni e chiuso con parquet chiaro, sala formale, pareti grigie, camino classico, cornice del camino in pietra e TV a parete
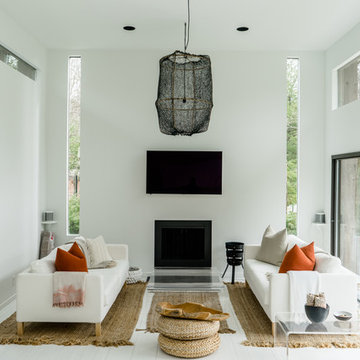
Pat Schmidt
Esempio di un soggiorno nordico aperto e di medie dimensioni con sala formale, pareti bianche, pavimento in travertino, camino classico, cornice del camino in metallo, TV a parete e pavimento bianco
Esempio di un soggiorno nordico aperto e di medie dimensioni con sala formale, pareti bianche, pavimento in travertino, camino classico, cornice del camino in metallo, TV a parete e pavimento bianco
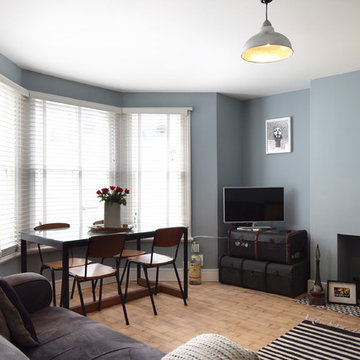
Emma Wood
Ispirazione per un piccolo soggiorno scandinavo chiuso con sala formale, pareti blu, pavimento in legno massello medio, camino classico, cornice del camino in intonaco e TV autoportante
Ispirazione per un piccolo soggiorno scandinavo chiuso con sala formale, pareti blu, pavimento in legno massello medio, camino classico, cornice del camino in intonaco e TV autoportante
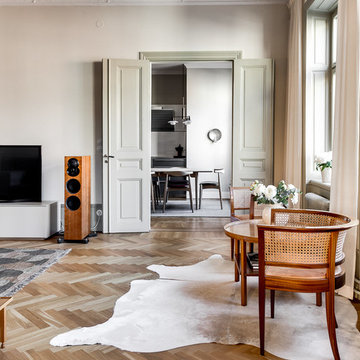
Henrik Nero
Foto di un soggiorno scandinavo di medie dimensioni e chiuso con pareti beige, parquet chiaro, TV autoportante e sala formale
Foto di un soggiorno scandinavo di medie dimensioni e chiuso con pareti beige, parquet chiaro, TV autoportante e sala formale
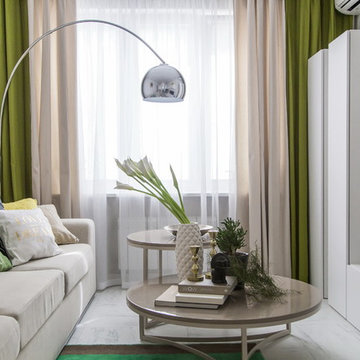
Designer: Ivan Pozdnyakov
Foto: Igor Kublin
Esempio di un soggiorno scandinavo di medie dimensioni e chiuso con pareti bianche, pavimento in marmo, sala formale e TV a parete
Esempio di un soggiorno scandinavo di medie dimensioni e chiuso con pareti bianche, pavimento in marmo, sala formale e TV a parete
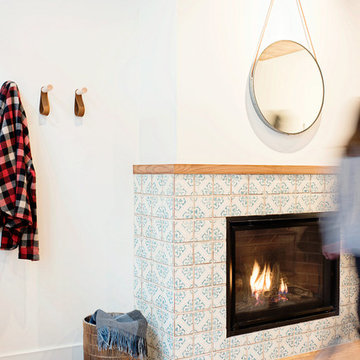
Hired mid demolition, Regan Baker Design Inc. partnered with the first-time home owners and construction team to help bring this two-bedroom two-bath condo some classic casual character. Cabinetry design, finish selection, furniture and accessories were all designed and implemented within a 6-month period. To add interest in the living room RBD added white oak paneling with a v-groove to the ceiling and clad the fireplace in a terra cotta tile. The space is completed with a Burning Man inspired painting made for the client by her sister!
Contractor: McGowan Builders
Photography: Sarah Heibenstreit of Modern Kids Co.
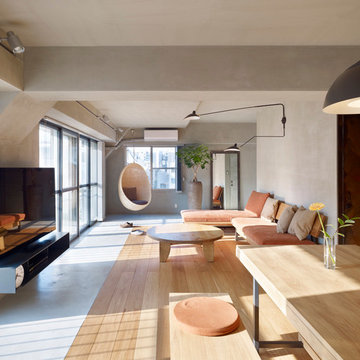
Foto di un soggiorno nordico aperto con sala formale, parquet chiaro, TV autoportante, pareti grigie e nessun camino
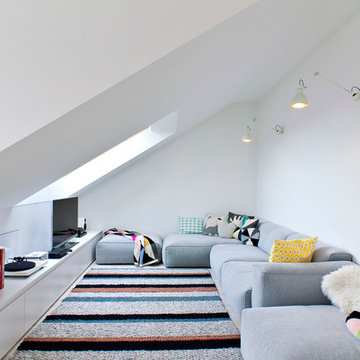
Interior Design Nina Hausott
Photography DGclick.com
Idee per un soggiorno scandinavo chiuso con sala formale, pareti bianche e TV autoportante
Idee per un soggiorno scandinavo chiuso con sala formale, pareti bianche e TV autoportante
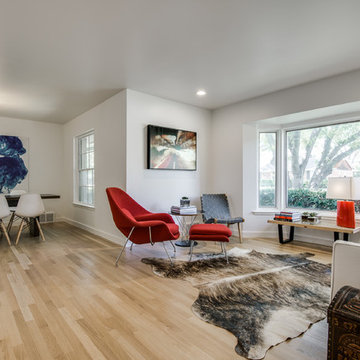
Foto di un soggiorno nordico aperto e di medie dimensioni con sala formale, pareti bianche, parquet chiaro, nessun camino e nessuna TV
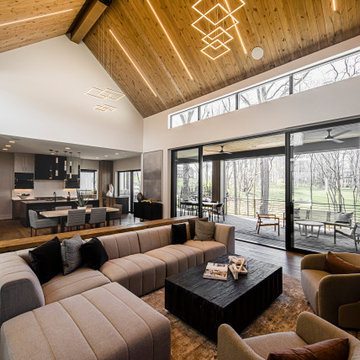
The new construction luxury home was designed by our Carmel design-build studio with the concept of 'hygge' in mind – crafting a soothing environment that exudes warmth, contentment, and coziness without being overly ornate or cluttered. Inspired by Scandinavian style, the design incorporates clean lines and minimal decoration, set against soaring ceilings and walls of windows. These features are all enhanced by warm finishes, tactile textures, statement light fixtures, and carefully selected art pieces.
In the living room, a bold statement wall was incorporated, making use of the 4-sided, 2-story fireplace chase, which was enveloped in large format marble tile. Each bedroom was crafted to reflect a unique character, featuring elegant wallpapers, decor, and luxurious furnishings. The primary bathroom was characterized by dark enveloping walls and floors, accentuated by teak, and included a walk-through dual shower, overhead rain showers, and a natural stone soaking tub.
An open-concept kitchen was fitted, boasting state-of-the-art features and statement-making lighting. Adding an extra touch of sophistication, a beautiful basement space was conceived, housing an exquisite home bar and a comfortable lounge area.
---Project completed by Wendy Langston's Everything Home interior design firm, which serves Carmel, Zionsville, Fishers, Westfield, Noblesville, and Indianapolis.
For more about Everything Home, see here: https://everythinghomedesigns.com/
To learn more about this project, see here:
https://everythinghomedesigns.com/portfolio/modern-scandinavian-luxury-home-westfield/

Complete overhaul of the common area in this wonderful Arcadia home.
The living room, dining room and kitchen were redone.
The direction was to obtain a contemporary look but to preserve the warmth of a ranch home.
The perfect combination of modern colors such as grays and whites blend and work perfectly together with the abundant amount of wood tones in this design.
The open kitchen is separated from the dining area with a large 10' peninsula with a waterfall finish detail.
Notice the 3 different cabinet colors, the white of the upper cabinets, the Ash gray for the base cabinets and the magnificent olive of the peninsula are proof that you don't have to be afraid of using more than 1 color in your kitchen cabinets.
The kitchen layout includes a secondary sink and a secondary dishwasher! For the busy life style of a modern family.
The fireplace was completely redone with classic materials but in a contemporary layout.
Notice the porcelain slab material on the hearth of the fireplace, the subway tile layout is a modern aligned pattern and the comfortable sitting nook on the side facing the large windows so you can enjoy a good book with a bright view.
The bamboo flooring is continues throughout the house for a combining effect, tying together all the different spaces of the house.
All the finish details and hardware are honed gold finish, gold tones compliment the wooden materials perfectly.
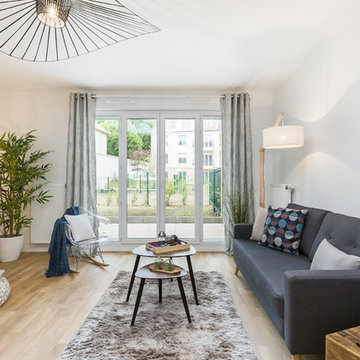
Mathieu Fiol
Esempio di un soggiorno scandinavo chiuso con sala formale, pareti bianche, pavimento in legno massello medio e pavimento beige
Esempio di un soggiorno scandinavo chiuso con sala formale, pareti bianche, pavimento in legno massello medio e pavimento beige
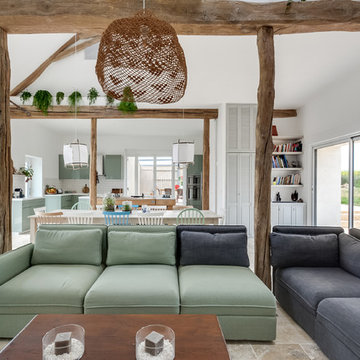
Meero
Idee per un grande soggiorno nordico aperto con sala formale, pareti bianche, pavimento in marmo, stufa a legna, TV autoportante e pavimento beige
Idee per un grande soggiorno nordico aperto con sala formale, pareti bianche, pavimento in marmo, stufa a legna, TV autoportante e pavimento beige
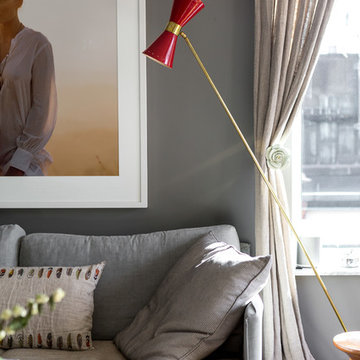
Sehlstedtsgatan 7
Foto: Henrik Nero
Ispirazione per un grande soggiorno scandinavo aperto con sala formale e pavimento in legno massello medio
Ispirazione per un grande soggiorno scandinavo aperto con sala formale e pavimento in legno massello medio
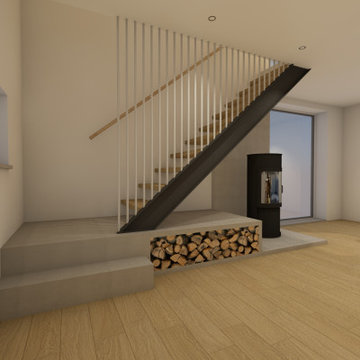
Esempio di un soggiorno nordico di medie dimensioni e aperto con sala formale, pareti bianche, pavimento in legno massello medio, stufa a legna, cornice del camino in pietra, nessuna TV e pavimento beige

Foto di un piccolo soggiorno nordico chiuso con sala formale, pareti blu, pavimento in laminato, camino bifacciale, cornice del camino in cemento, TV a parete, pavimento marrone e soffitto ribassato
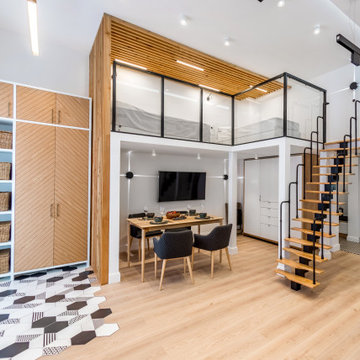
Ispirazione per un soggiorno nordico stile loft con sala formale, pareti bianche, parquet chiaro, TV a parete e pavimento beige
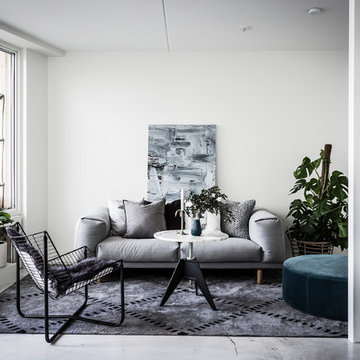
Idee per un soggiorno scandinavo chiuso con pareti bianche, pavimento grigio, sala formale e pavimento in cemento
Soggiorni scandinavi con sala formale - Foto e idee per arredare
5