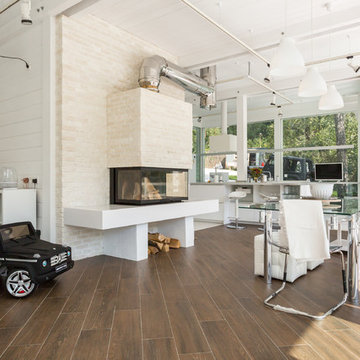Soggiorni scandinavi con sala formale - Foto e idee per arredare
Filtra anche per:
Budget
Ordina per:Popolari oggi
141 - 160 di 2.391 foto
1 di 3
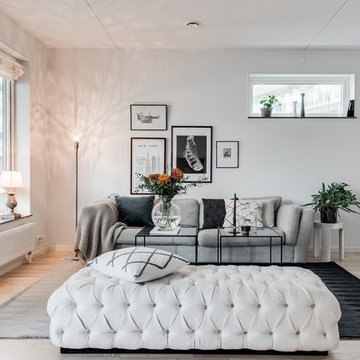
Kristoffer Duff
Foto di un soggiorno nordico di medie dimensioni e aperto con sala formale, pareti bianche, parquet chiaro, nessun camino e nessuna TV
Foto di un soggiorno nordico di medie dimensioni e aperto con sala formale, pareti bianche, parquet chiaro, nessun camino e nessuna TV
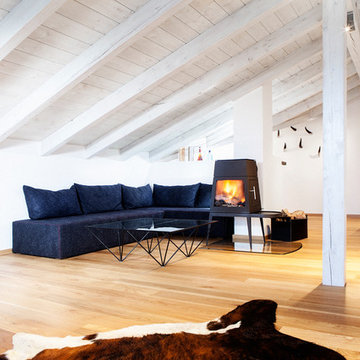
BESPOKE
Esempio di un grande soggiorno scandinavo chiuso con pareti bianche, parquet chiaro, stufa a legna, sala formale, cornice del camino in metallo, TV nascosta e pavimento marrone
Esempio di un grande soggiorno scandinavo chiuso con pareti bianche, parquet chiaro, stufa a legna, sala formale, cornice del camino in metallo, TV nascosta e pavimento marrone
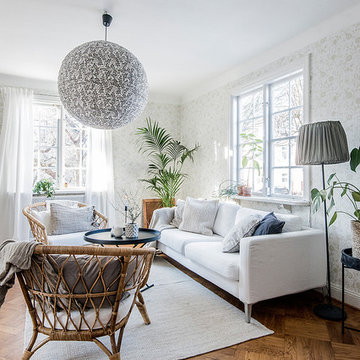
Immagine di un soggiorno nordico di medie dimensioni e chiuso con pareti multicolore, pavimento in legno massello medio, sala formale e pavimento marrone
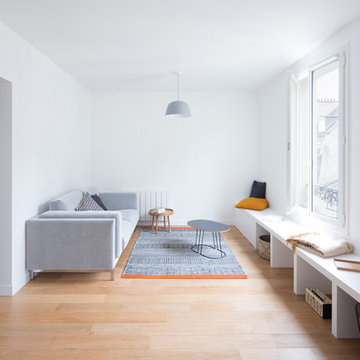
Philippe Billard
Idee per un soggiorno nordico chiuso e di medie dimensioni con sala formale, pareti bianche, parquet chiaro, nessuna TV, nessun camino e pavimento marrone
Idee per un soggiorno nordico chiuso e di medie dimensioni con sala formale, pareti bianche, parquet chiaro, nessuna TV, nessun camino e pavimento marrone
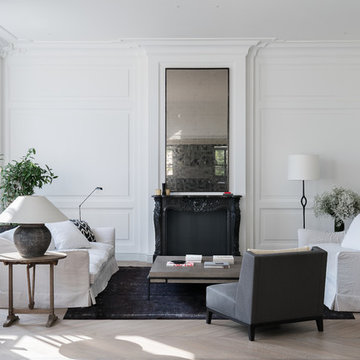
Esempio di un soggiorno scandinavo chiuso con sala formale, pareti bianche, parquet chiaro, pavimento beige, camino classico e nessuna TV
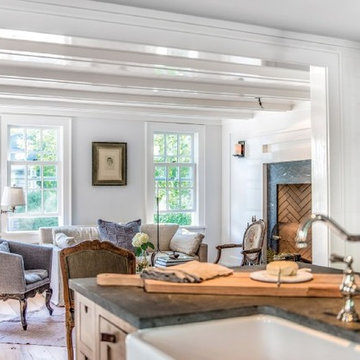
Immagine di un soggiorno nordico di medie dimensioni e aperto con sala formale, pareti bianche, parquet chiaro, camino classico, cornice del camino in pietra, nessuna TV e pavimento beige
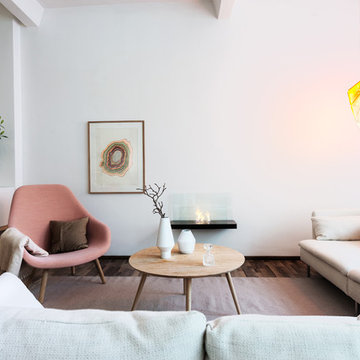
living room
Ispirazione per un soggiorno scandinavo di medie dimensioni con sala formale, pareti bianche, parquet scuro e nessuna TV
Ispirazione per un soggiorno scandinavo di medie dimensioni con sala formale, pareti bianche, parquet scuro e nessuna TV
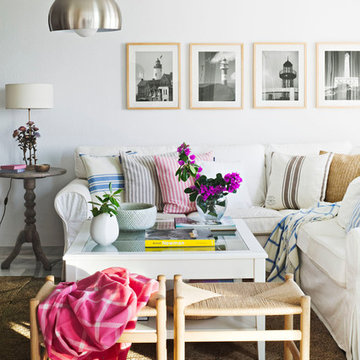
Fotografía: masfotogenica fotografia
Interiorismo: masfotogenica interiorismo
Foto di un soggiorno scandinavo di medie dimensioni e chiuso con sala formale, pareti bianche e nessuna TV
Foto di un soggiorno scandinavo di medie dimensioni e chiuso con sala formale, pareti bianche e nessuna TV
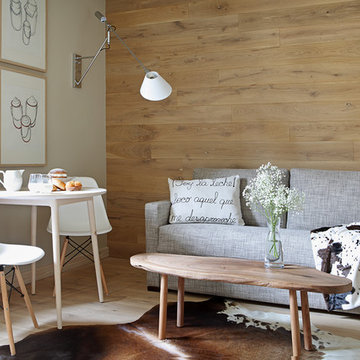
Immagine di un soggiorno scandinavo di medie dimensioni e aperto con sala formale, pareti beige, parquet chiaro, nessun camino e nessuna TV
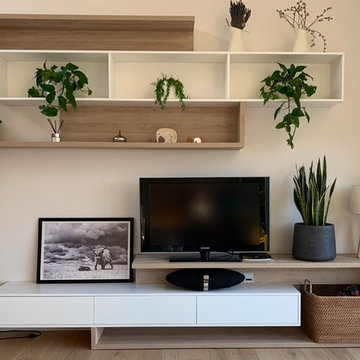
This stunning 4m long bespoke wall system featuring:
Top wall hung shelving and bottom TV unit all in Scandinavian - modern design.
Xylocleaf paneling with natural oak texture perfectly complementing soft satin white matt spray lacquer drawers and shelves details.
Made to measure bespoke furniture by Karo and Co Interiors.
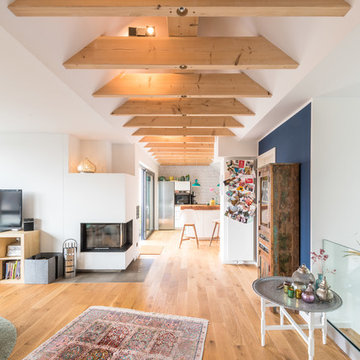
Großzügiger Wohnbereich mit fließenden Übergang vom Wohnzimmer zur Küche.
Ispirazione per un grande soggiorno nordico aperto con pareti blu, parquet scuro, camino ad angolo, cornice del camino in intonaco, sala formale, TV autoportante e pavimento marrone
Ispirazione per un grande soggiorno nordico aperto con pareti blu, parquet scuro, camino ad angolo, cornice del camino in intonaco, sala formale, TV autoportante e pavimento marrone
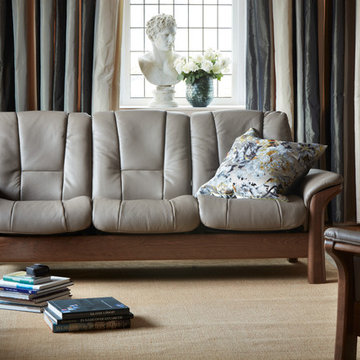
Inspired by some of London’s most chic addresses, the Stressless Buckingham (large seat) collection is as sleek as its names suggests. This classic collection delivers all of the comfort you would expect from Stressless with all of the style you would expect from the British capitol. With gentle curves, padded arms and a supple seat, this sofa offer an invitation to pure relaxation. The Stressless Buckingham sofa has individually reclining seats coupled with the patented Stressless Glide System, ensuring maximum support for the entire body. See how lovely comfort can be. Complete your room with a coordinating Chelsea, Mayfair, or Kensington recliner.
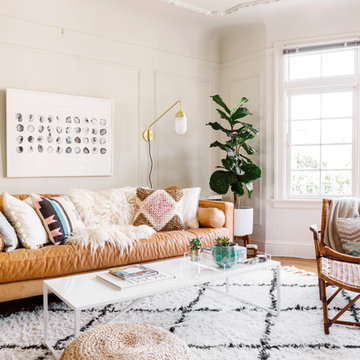
Julia Robb
Immagine di un soggiorno nordico con sala formale, pareti bianche e parquet chiaro
Immagine di un soggiorno nordico con sala formale, pareti bianche e parquet chiaro
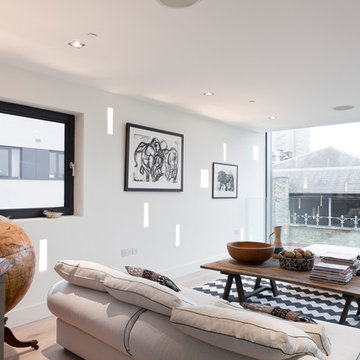
Attractive living as an architectural experiment: a 136-year-old water tower, a listed building with a spectacular 360-degree panorama view over the City of London. The task, to transform it into a superior residence, initially seemed an absolute impossibility. But when the owners came across architect Mike Collier, they had found a partner who was to make the impossible possible. The tower, which had been empty for decades, underwent radical renovation work and was extended by a four-storey cube containing kitchen, dining and living room - connected by glazed tunnels and a lift shaft. The kitchen, realised by Enclosure Interiors in Tunbridge Wells, Kent, with furniture from LEICHT is the very heart of living in this new building.
Shiny white matt-lacquered kitchen fronts (AVANCE-LR), tone-on-tone with the worktops, reflect the light in the room and thus create expanse and openness. The surface of the handle-less kitchen fronts has a horizontal relief embossing; depending on the light incidence, this results in a vitally structured surface. The free-standing preparation isle with its vertical side panels with a seamlessly integrated sink represents the transition between kitchen and living room. The fronts of the floor units facing the dining table were extended to the floor to do away with the plinth typical of most kitchens. Ceiling-high tall units on the wall provide plenty of storage space; the electrical appliances are integrated here invisible to the eye. Floor units on a high plinth which thus appear to be floating form the actual cooking centre within the kitchen, attached to the wall. A range of handle-less wall units concludes the glazed niche at the top.
LEICHT international: “Architecture and kitchen” in the centre of London. www.LeichtUSA.com
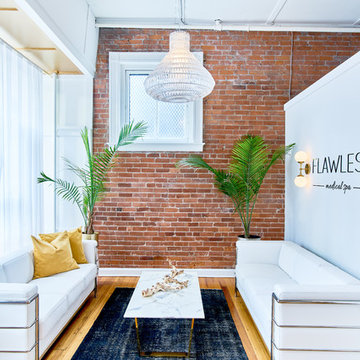
Andrea Pietrangeli
http://andrea.media/
Ispirazione per un soggiorno nordico di medie dimensioni e stile loft con sala formale, pareti bianche, pavimento in legno massello medio e pavimento marrone
Ispirazione per un soggiorno nordico di medie dimensioni e stile loft con sala formale, pareti bianche, pavimento in legno massello medio e pavimento marrone
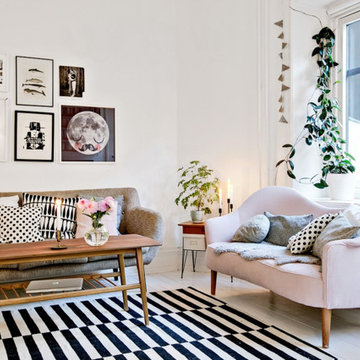
Idee per un grande soggiorno scandinavo aperto con pareti bianche, pavimento in legno verniciato, sala formale, nessun camino e nessuna TV
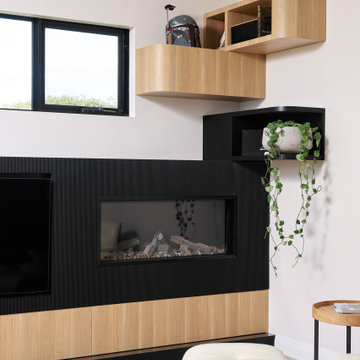
Foto di un soggiorno scandinavo di medie dimensioni e aperto con sala formale, pareti bianche, pavimento in legno massello medio, camino classico, cornice del camino in legno, parete attrezzata e pavimento marrone

this modern Scandinavian living room is designed to reflect nature's calm and beauty in every detail. A minimalist design featuring a neutral color palette, natural wood, and velvety upholstered furniture that translates the ultimate elegance and sophistication.

Living Room with entry and breakfast nook beyond. Stair to second floor
Foto di un soggiorno nordico di medie dimensioni e chiuso con sala formale, pareti bianche, pavimento in legno massello medio, camino bifacciale, cornice del camino piastrellata, nessuna TV, pavimento beige e boiserie
Foto di un soggiorno nordico di medie dimensioni e chiuso con sala formale, pareti bianche, pavimento in legno massello medio, camino bifacciale, cornice del camino piastrellata, nessuna TV, pavimento beige e boiserie
Soggiorni scandinavi con sala formale - Foto e idee per arredare
8
